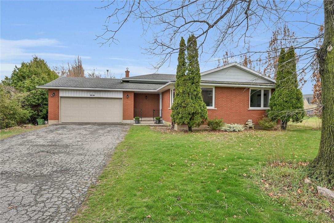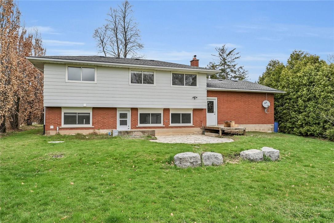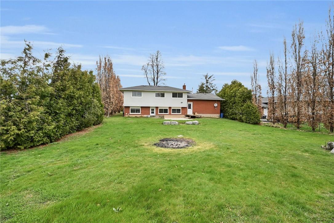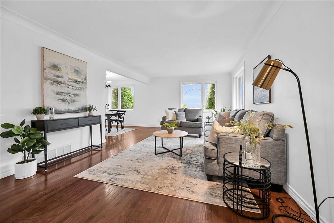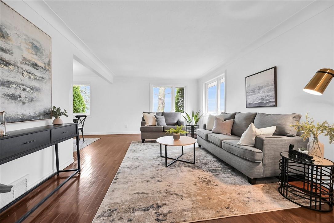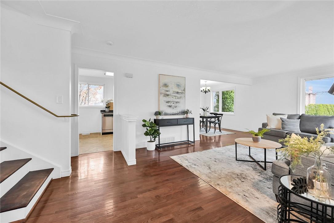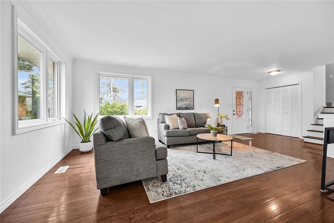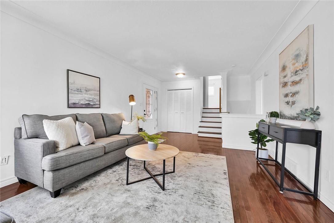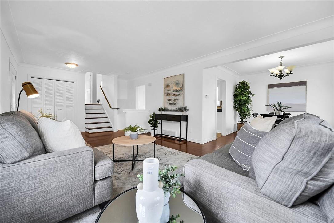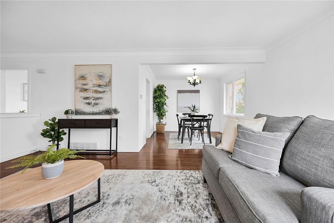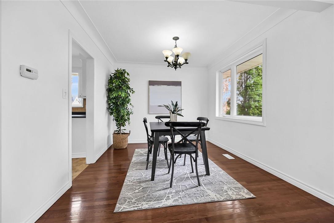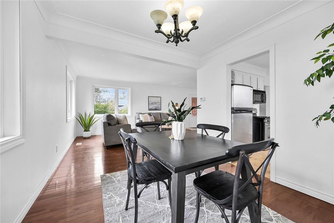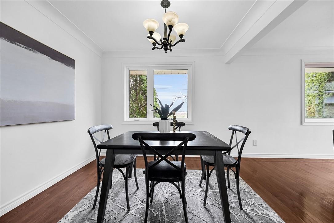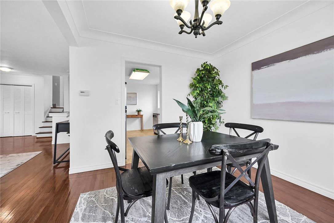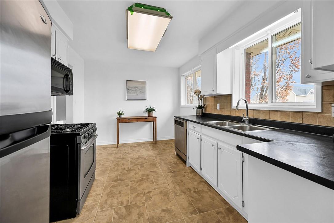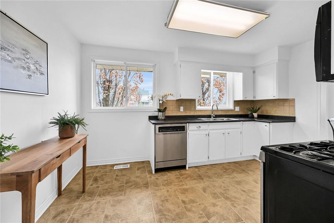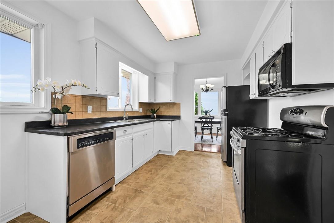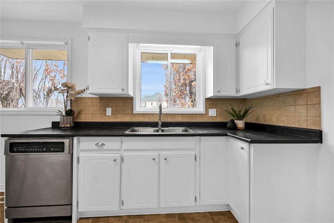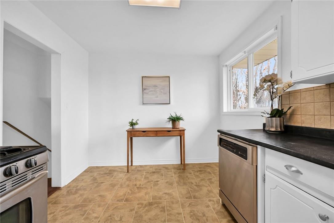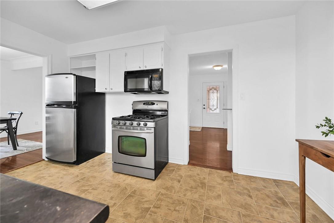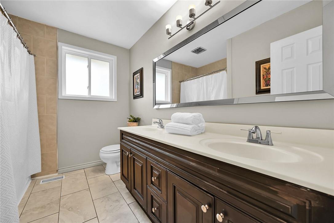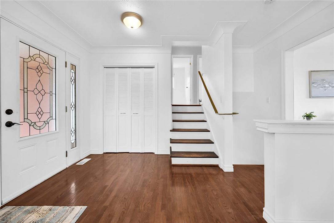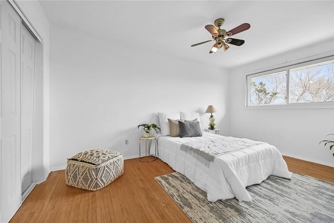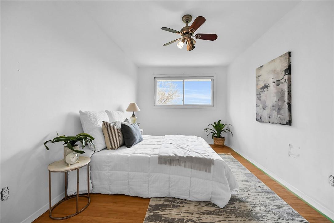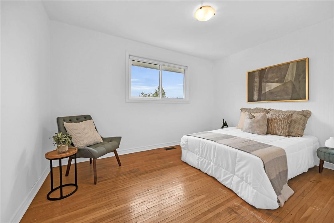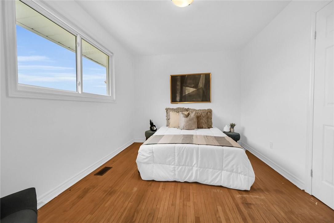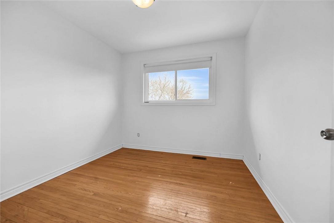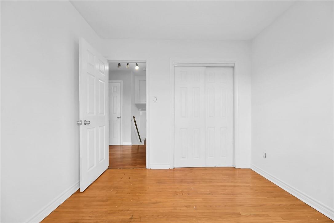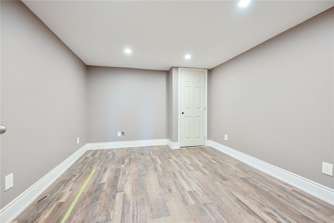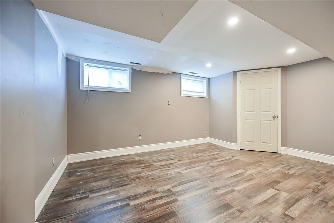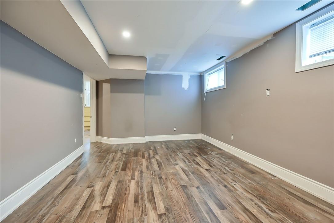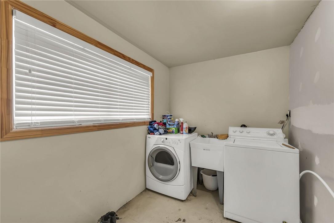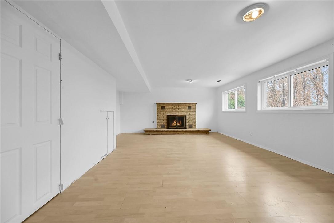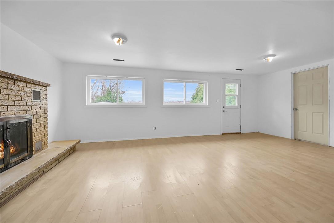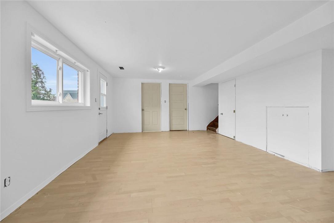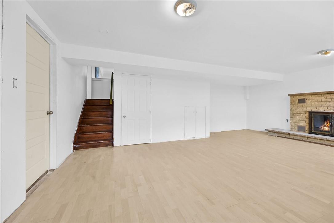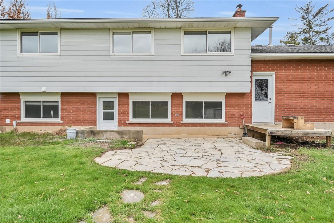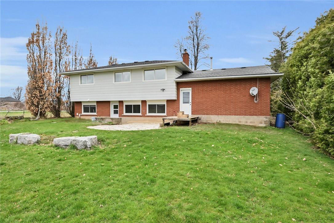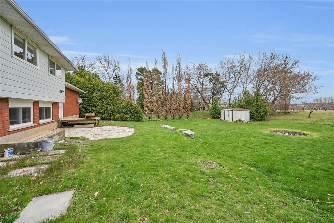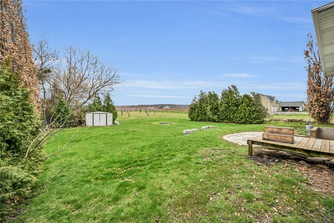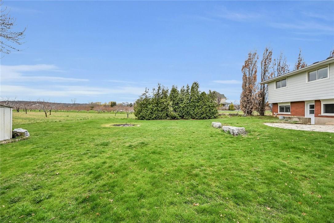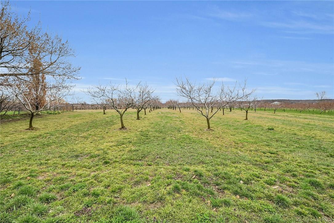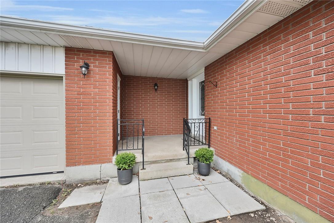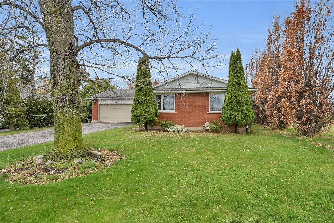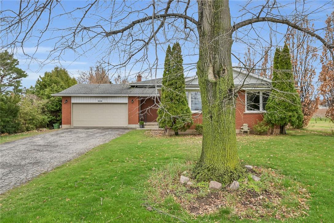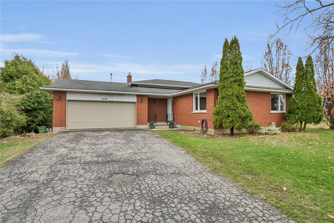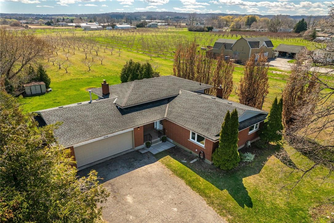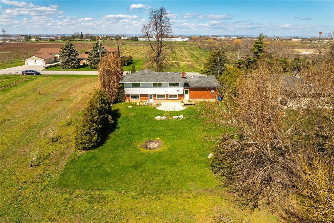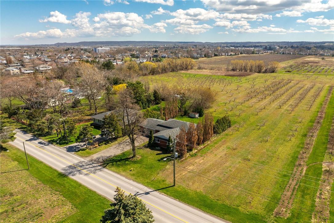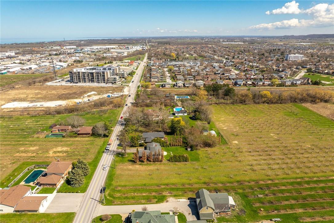5144 Greenlane Road Beamsville, Ontario L0R 1B3
$799,900
LOCATION, LOCATION, LOCATION - check out this well priced rural package located between Grimsby & Beamsville - in the heart of Niagara’s wine country serenely tucked away under the majestic Escarpment surrounded by well groomed orchards - 10 mins to QEW - 60/90 mins to GTA. Positioned handsomely on 70ft x 150ft lot (0.24 ac) is functional 4 level back-split home plus attached double car garage enjoying n/gas ceiling mounted furnace. Introduces 2482sf of finished living area (all 4 levels) incs open concept main level living room/dining room & fully equipped kitchen - continues to 3 bedroom upper level completed w/5 pc bath incs double sink vanity plus roomy hallway. Well preserved hardwood flooring accent living/dining rooms & bedrooms. Mid-grade level ftrs partially finished family room boasts rear yard walk-out + wood burning fireplace (AS IS), spacious laundry & large former bath room in process of being renovated (no fixtures operational). Finished lowest level incs desired 4th bedroom, convenient office - bedroom potential, common area, cold room & utility room incorporating laundry station. The Mechanic or Hobbyist will appreciate 455sf heated 2-car garage incs 9.7ft ceiling height & man door walk-out. Extras - paved double drive, n/g furnace, AC, 100 amp hydro, garden shed, municipal water & independent septic system. Apply some minor TLC - then watch this home sparkle! Country Living with a City Twist! (id:47594)
Property Details
| MLS® Number | H4183282 |
| Property Type | Single Family |
| AmenitiesNearBy | Schools |
| EquipmentType | Water Heater |
| Features | Park Setting, Partially Cleared, Park/reserve, Double Width Or More Driveway, Paved Driveway, Level, Sump Pump, Automatic Garage Door Opener |
| ParkingSpaceTotal | 4 |
| RentalEquipmentType | Water Heater |
| Structure | Shed |
Building
| BathroomTotal | 1 |
| BedroomsAboveGround | 3 |
| BedroomsBelowGround | 1 |
| BedroomsTotal | 4 |
| Appliances | Dishwasher, Microwave, Refrigerator, Stove, Window Coverings, Garage Door Opener |
| BasementDevelopment | Partially Finished |
| BasementType | Full (partially Finished) |
| ConstructedDate | 1968 |
| ConstructionStyleAttachment | Detached |
| CoolingType | Central Air Conditioning |
| ExteriorFinish | Aluminum Siding, Brick, Metal, Vinyl Siding |
| FireplaceFuel | Wood |
| FireplacePresent | Yes |
| FireplaceType | Other - See Remarks |
| FoundationType | Block |
| HeatingFuel | Natural Gas |
| HeatingType | Forced Air |
| SizeExterior | 1235 Sqft |
| SizeInterior | 1235 Sqft |
| Type | House |
| UtilityWater | Municipal Water |
Parking
| Attached Garage |
Land
| Acreage | No |
| LandAmenities | Schools |
| Sewer | Septic System |
| SizeDepth | 150 Ft |
| SizeFrontage | 70 Ft |
| SizeIrregular | 0.24 Acres |
| SizeTotalText | 0.24 Acres|under 1/2 Acre |
| SoilType | Clay |
Rooms
| Level | Type | Length | Width | Dimensions |
|---|---|---|---|---|
| Second Level | Bedroom | 9' 8'' x 9' 5'' | ||
| Second Level | Bedroom | 10' 2'' x 13' '' | ||
| Second Level | 5pc Bathroom | 9' 6'' x 7' 6'' | ||
| Second Level | Other | 13' 2'' x 5' 7'' | ||
| Second Level | Bedroom | 9' 5'' x 15' 2'' | ||
| Basement | Cold Room | 8' 5'' x 6' 1'' | ||
| Basement | Office | 11' 8'' x 10' 5'' | ||
| Basement | Other | 5' 6'' x 2' 9'' | ||
| Basement | Bedroom | 10' 7'' x 15' 1'' | ||
| Basement | Recreation Room | 10' 6'' x 10' 9'' | ||
| Basement | Utility Room | 11' 2'' x 8' 8'' | ||
| Lower Level | Other | 9' 8'' x 8' 4'' | ||
| Lower Level | Laundry Room | 9' 6'' x 6' 6'' | ||
| Lower Level | Family Room | 21' 6'' x 13' 4'' | ||
| Ground Level | Kitchen | 14' 3'' x 9' 5'' | ||
| Ground Level | Dining Room | 10' 1'' x 9' 9'' | ||
| Ground Level | Living Room | 24' 4'' x 12' 4'' |
https://www.realtor.ca/real-estate/26437557/5144-greenlane-road-beamsville
Interested?
Contact us for more information
Peter R. Hogeterp
Salesperson
325 Winterberry Dr Unit 4b
Stoney Creek, Ontario L8J 0B6

