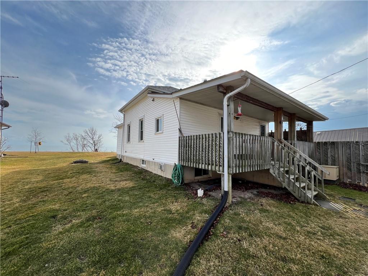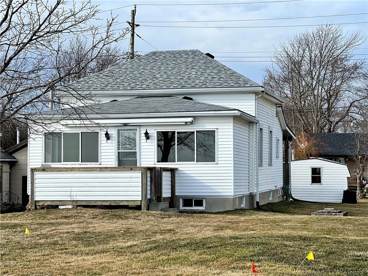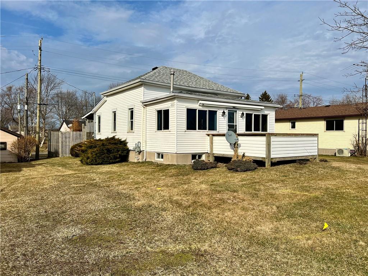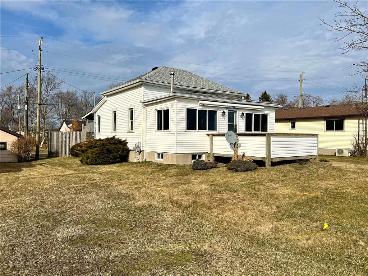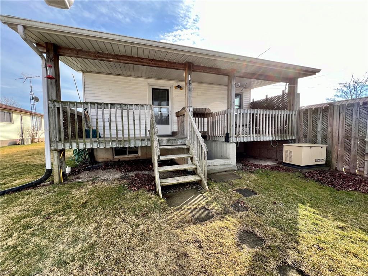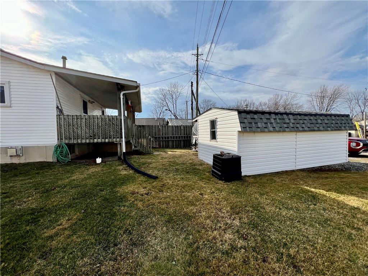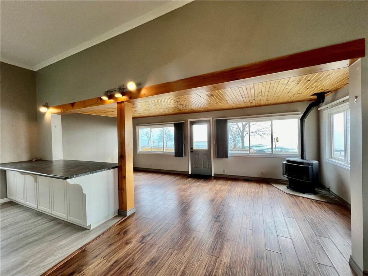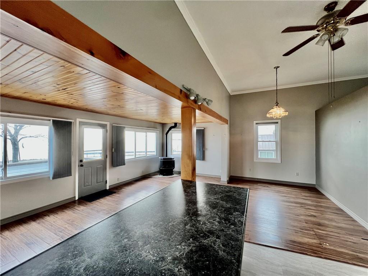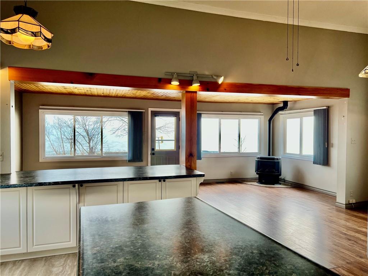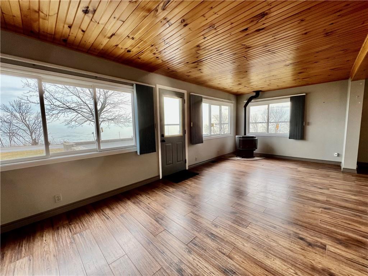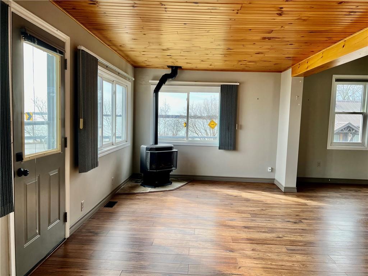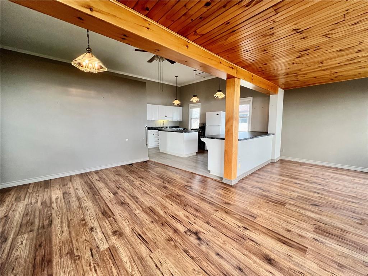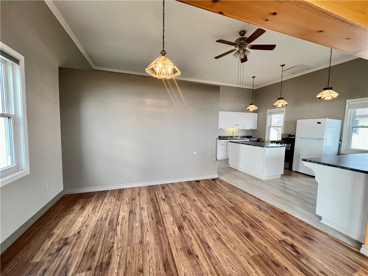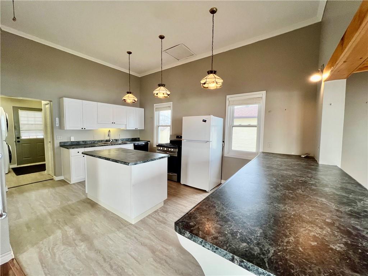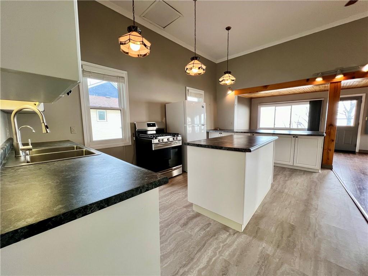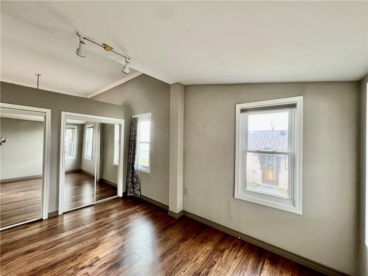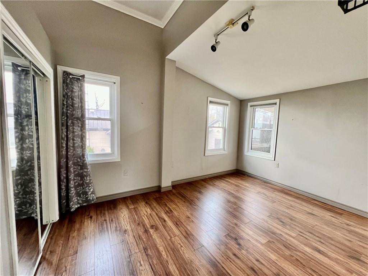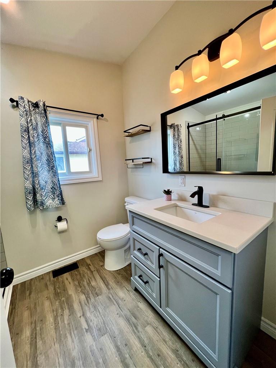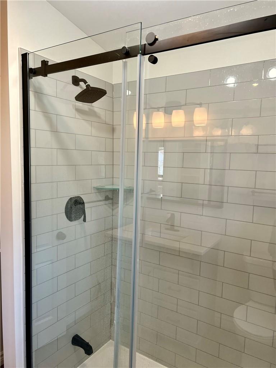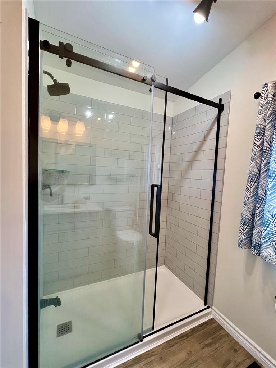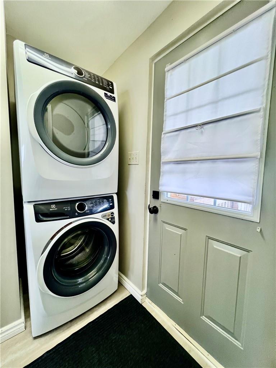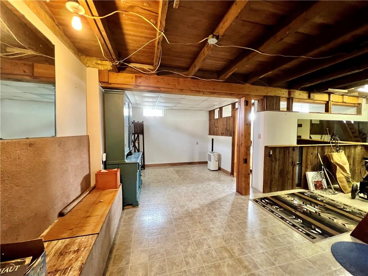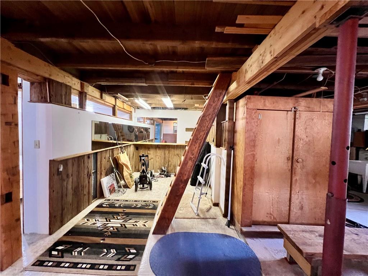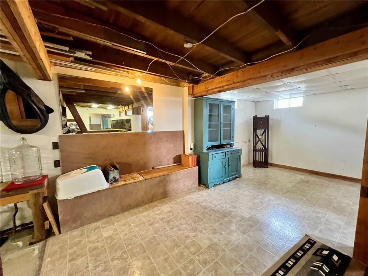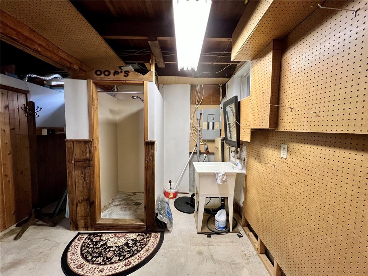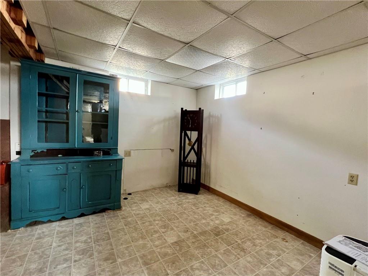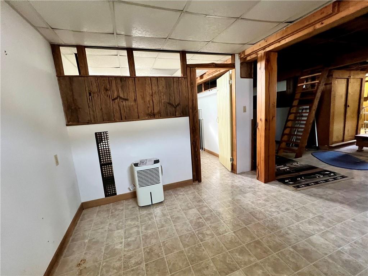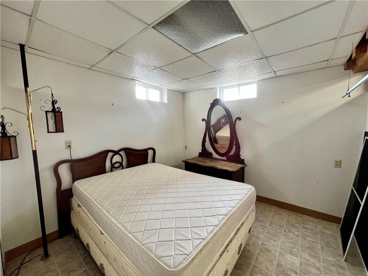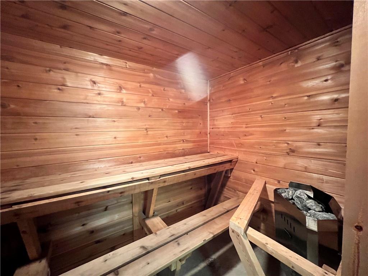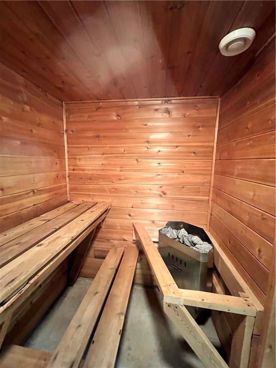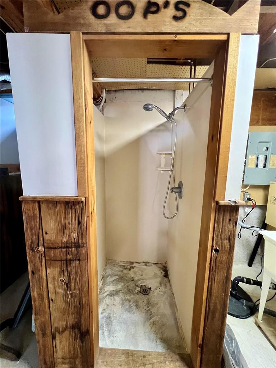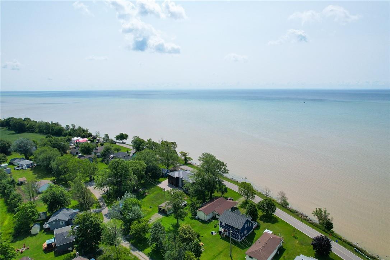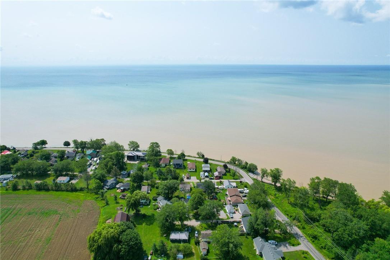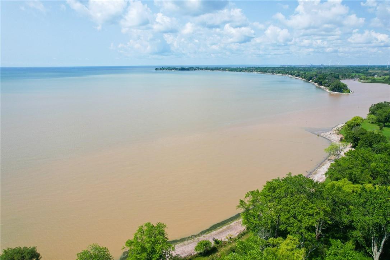9 Bluewater Parkway Selkirk, Ontario N0A 1P0
$569,900
Step into the ethereal embrace of the LAKE HOUSE at 9 Bluewater Parkway! No need to question reality... you are wide awake! This treasured jewel unveils breathtaking, uninterrupted vistas of the lake and a myriad of possibilities! The main floor unfolds with a modernized open layout, showcasing a grand island kitchen boasting an abundance of counters and cabinets! The capacious living room, graced with a gas fireplace, offers awe-inspiring lake panoramas and a spacious front porch! A dining room fit for royalty awaits! The regal master bedroom flaunts dual closets, while the updated bathroom boasts an oversized shower. Conveniently located on the main level are a washer/dryer duo. Venture to the lower level with its separate exterior entrance, partially finished space, gas fireplace, sauna, shower, a bedroom, and ample room for future expansions! A substantial detached workshop and a soft shell carport stand ready to serve! Is it a retreat? A year-round haven (as the current owner has enjoyed)? Perhaps an in-law haven in the lower level? With boundless potential and exceptional value, a myriad of opportunities beckon! Seize the moment without delay! (id:47594)
Property Details
| MLS® Number | H4192769 |
| Property Type | Single Family |
| EquipmentType | None |
| Features | Beach, Crushed Stone Driveway, Level, Carpet Free |
| ParkingSpaceTotal | 2 |
| RentalEquipmentType | None |
| StorageType | Holding Tank |
| WaterFrontType | Waterfront |
Building
| BathroomTotal | 2 |
| BedroomsAboveGround | 1 |
| BedroomsBelowGround | 2 |
| BedroomsTotal | 3 |
| Appliances | Dishwasher, Dryer, Refrigerator, Stove, Washer, Fan |
| ArchitecturalStyle | Bungalow |
| BasementDevelopment | Partially Finished |
| BasementType | Full (partially Finished) |
| ConstructionStyleAttachment | Detached |
| ExteriorFinish | Aluminum Siding |
| FireplaceFuel | Gas |
| FireplacePresent | Yes |
| FireplaceType | Other - See Remarks |
| FoundationType | Block |
| HalfBathTotal | 1 |
| HeatingFuel | Natural Gas |
| HeatingType | Other |
| StoriesTotal | 1 |
| SizeExterior | 784 Sqft |
| SizeInterior | 784 Sqft |
| Type | House |
| UtilityWater | Cistern |
Parking
| Gravel | |
| No Garage |
Land
| Acreage | No |
| Sewer | Holding Tank |
| SizeDepth | 142 Ft |
| SizeFrontage | 57 Ft |
| SizeIrregular | 57.75 X 142.86 X 48.62 X 112.61 |
| SizeTotalText | 57.75 X 142.86 X 48.62 X 112.61|under 1/2 Acre |
Rooms
| Level | Type | Length | Width | Dimensions |
|---|---|---|---|---|
| Basement | 2pc Bathroom | Measurements not available | ||
| Basement | Sauna | Measurements not available | ||
| Basement | Recreation Room | 22' 2'' x 17' '' | ||
| Basement | Bedroom | 10' '' x 10' '' | ||
| Basement | Bedroom | 18' '' x 10' '' | ||
| Ground Level | Bedroom | 14' 3'' x 11' '' | ||
| Ground Level | 3pc Bathroom | 7' 4'' x 6' 8'' | ||
| Ground Level | Kitchen | 18' '' x 10' '' | ||
| Ground Level | Dining Room | 12' '' x 9' 4'' | ||
| Ground Level | Living Room | 22' 4'' x 10' '' | ||
| Ground Level | Foyer | 7' 9'' x 4' 10'' |
https://www.realtor.ca/real-estate/26840898/9-bluewater-parkway-selkirk
Interested?
Contact us for more information
Liza Fournier
Salesperson
2180 Itabashi Way Unit 4a
Burlington, Ontario L7M 5A5

