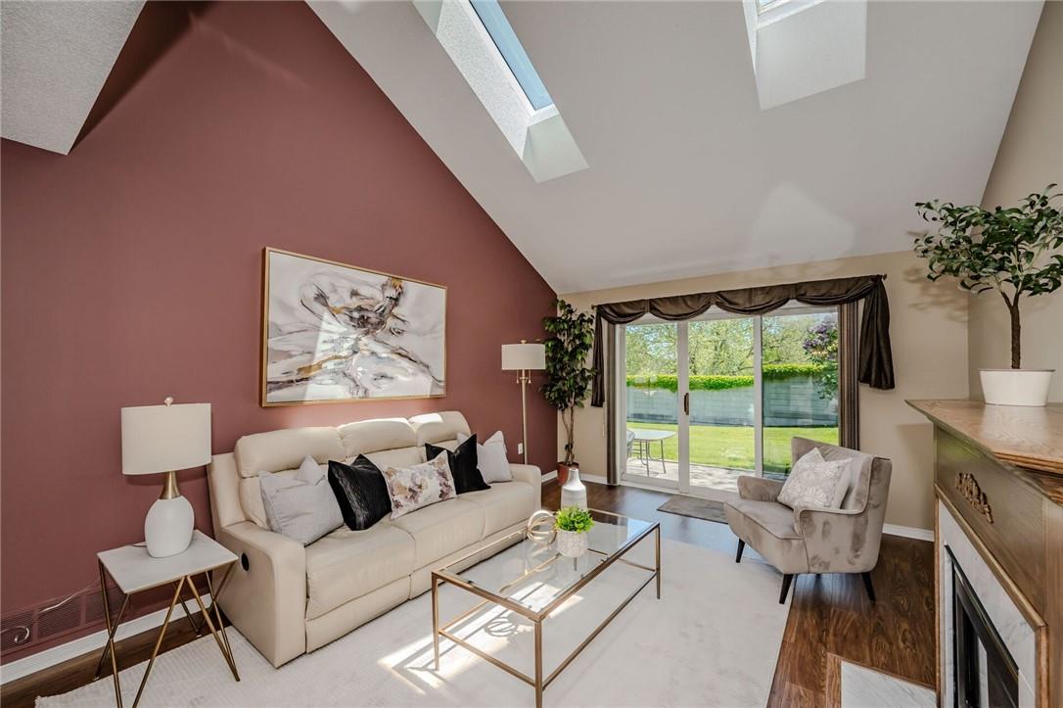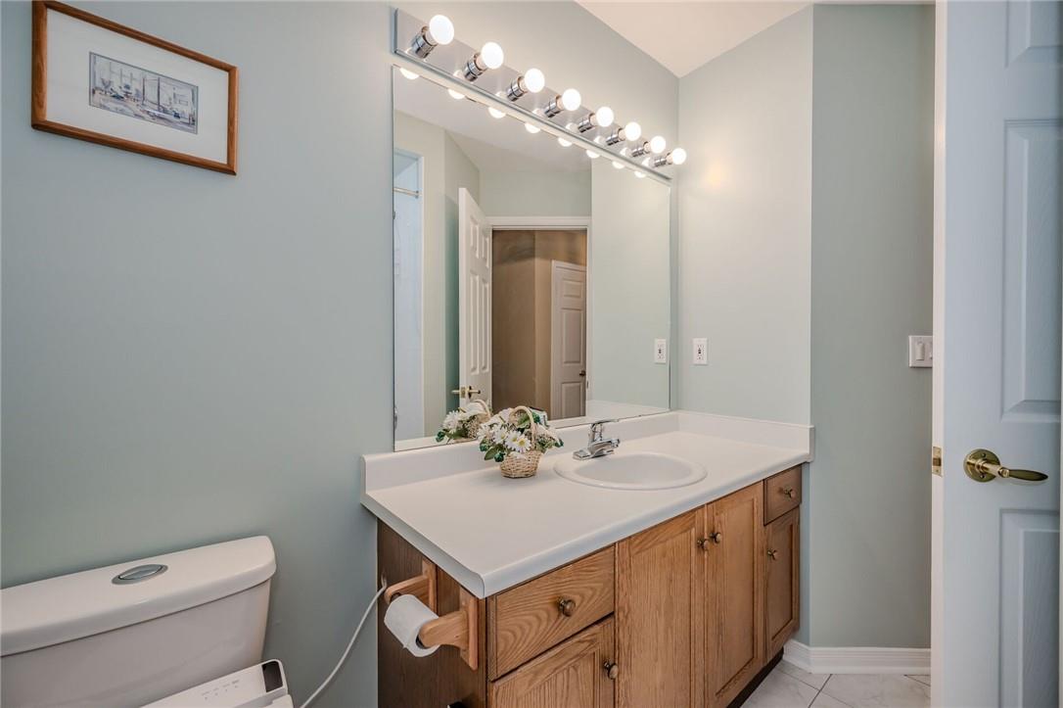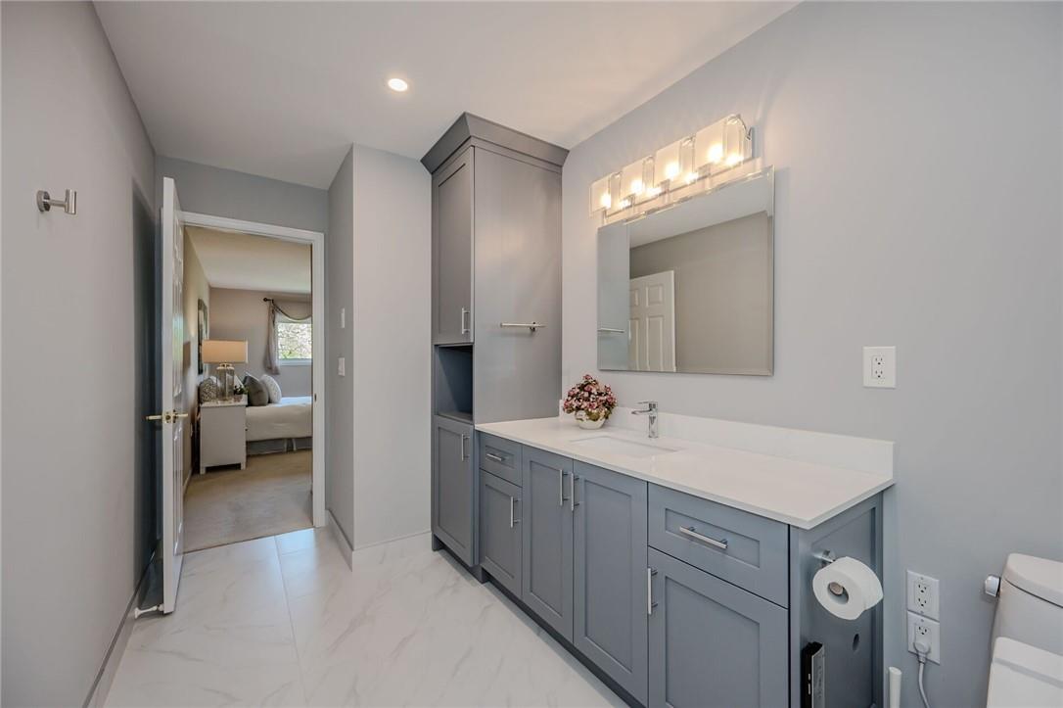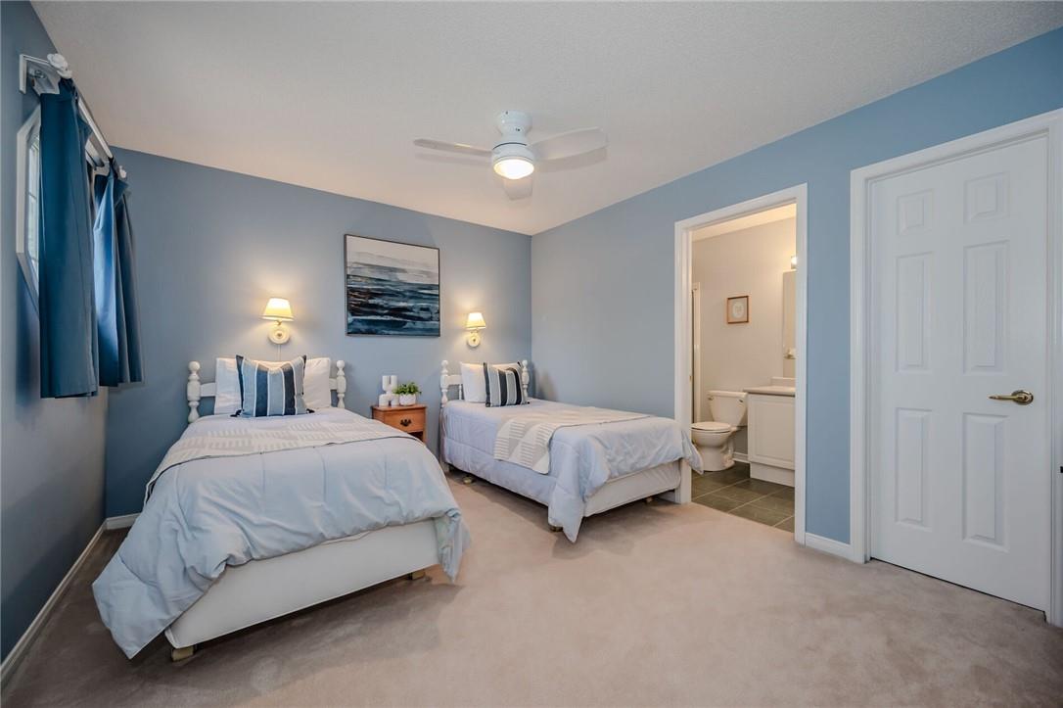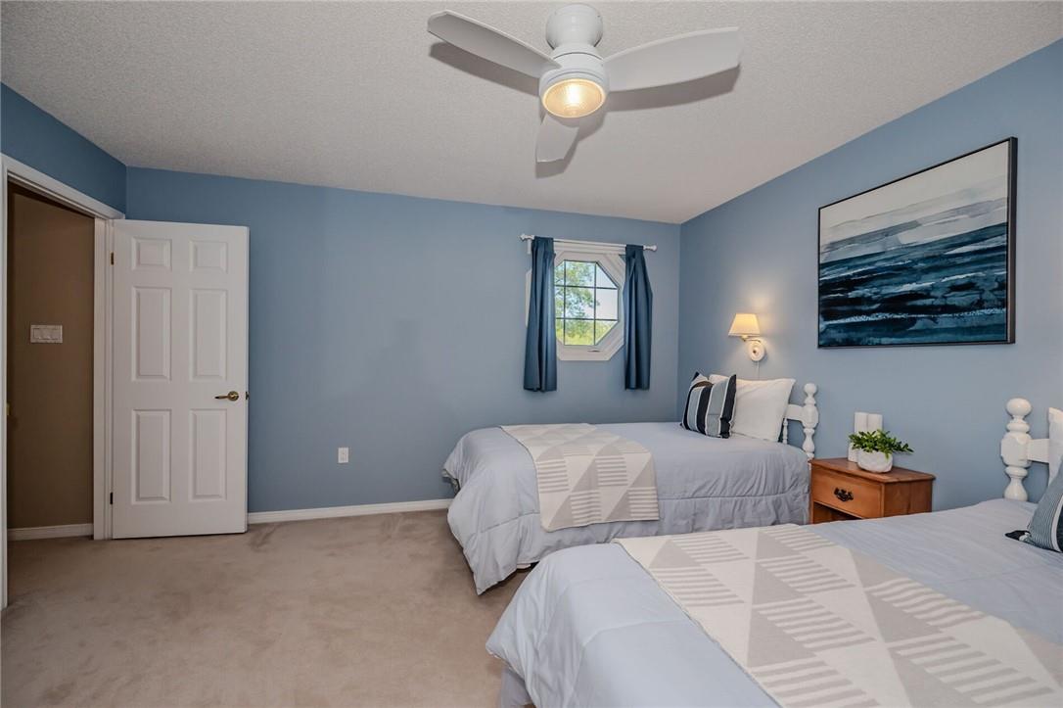1160 Bellview Street, Unit #35 Burlington, Ontario L7S 2L4
$1,149,000Maintenance,
$640 Monthly
Maintenance,
$640 MonthlyFully detached bungaloft steps to downtown and Spencer Smith Park, 35-1160 Bellview street offers Luxury Downtown living! This thoughtfully planned home is one of the largest in this small enclave of Spencer's Walk. Light filled main floor, open concept kitchen, living room with vaulted ceilings, gas fireplace, gleaming hardwood floors and walk out to a large private patio. The large main floor primary bedroom includes a walk-in closet and a beautifully renovated ensuite bathroom with accessibility features. The main floor is complete with a 2nd bedroom, also with a walk-in closet and another full bath. Main floor laundry with ample storage and access to the double car garage make for perfect single level living. Head upstairs to the large open loft living area and another generous sized bedroom with walk in closet and full ensuite bath. Finally, the massive basement is waiting for endless use. Move in ready or waiting for cosmetic updates to suit your taste, Bellview has it all! (id:47594)
Property Details
| MLS® Number | H4195212 |
| Property Type | Single Family |
| AmenitiesNearBy | Hospital, Public Transit, Recreation, Schools |
| CommunityFeatures | Community Centre |
| EquipmentType | None |
| Features | Park Setting, Park/reserve, Beach, Double Width Or More Driveway, Paved Driveway, Sump Pump, Automatic Garage Door Opener |
| ParkingSpaceTotal | 6 |
| RentalEquipmentType | None |
Building
| BathroomTotal | 3 |
| BedroomsAboveGround | 3 |
| BedroomsTotal | 3 |
| Appliances | Central Vacuum, Dryer, Microwave, Refrigerator, Stove, Water Softener, Washer & Dryer, Window Coverings |
| BasementDevelopment | Unfinished |
| BasementType | Full (unfinished) |
| ConstructedDate | 1997 |
| ConstructionStyleAttachment | Detached |
| CoolingType | Central Air Conditioning |
| ExteriorFinish | Brick |
| FireplaceFuel | Gas |
| FireplacePresent | Yes |
| FireplaceType | Other - See Remarks |
| FoundationType | Poured Concrete |
| HeatingFuel | Natural Gas |
| HeatingType | Forced Air |
| SizeExterior | 2251 Sqft |
| SizeInterior | 2251 Sqft |
| UtilityWater | Municipal Water |
Parking
| Attached Garage |
Land
| Acreage | No |
| LandAmenities | Hospital, Public Transit, Recreation, Schools |
| Sewer | Municipal Sewage System |
| SizeIrregular | X |
| SizeTotalText | X|under 1/2 Acre |
| SoilType | Clay |
| ZoningDescription | Rm1-130, Rm1-127 |
Rooms
| Level | Type | Length | Width | Dimensions |
|---|---|---|---|---|
| Second Level | Family Room | 15' '' x 15' '' | ||
| Second Level | Bedroom | 15' '' x 13' 3'' | ||
| Second Level | 4pc Ensuite Bath | Measurements not available | ||
| Basement | Recreation Room | Measurements not available | ||
| Ground Level | 4pc Bathroom | Measurements not available | ||
| Ground Level | 3pc Ensuite Bath | Measurements not available | ||
| Ground Level | Bedroom | 12' '' x 8' 5'' | ||
| Ground Level | Bedroom | 16' '' x 11' '' | ||
| Ground Level | Laundry Room | Measurements not available | ||
| Ground Level | Dining Room | 14' 9'' x 12' 3'' | ||
| Ground Level | Living Room | 19' '' x 12' 3'' | ||
| Ground Level | Breakfast | 10' 5'' x 9' 5'' | ||
| Ground Level | Kitchen | 12' '' x 9' 6'' | ||
| Ground Level | Foyer | 17' '' x 4' '' |
https://www.realtor.ca/real-estate/26945127/1160-bellview-street-unit-35-burlington
Interested?
Contact us for more information
Maureen Galivan
Salesperson
2180 Itabashi Way Unit 4a
Burlington, Ontario L7M 5A5
Mike Galivan
Salesperson
2180 Itabashi Way Unit 4b
Burlington, Ontario L7M 5A5















