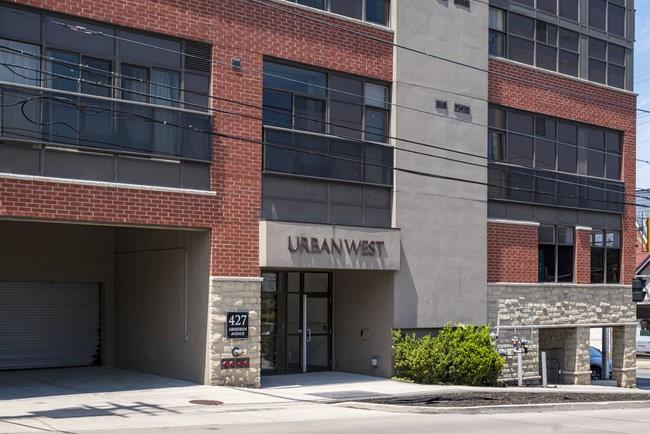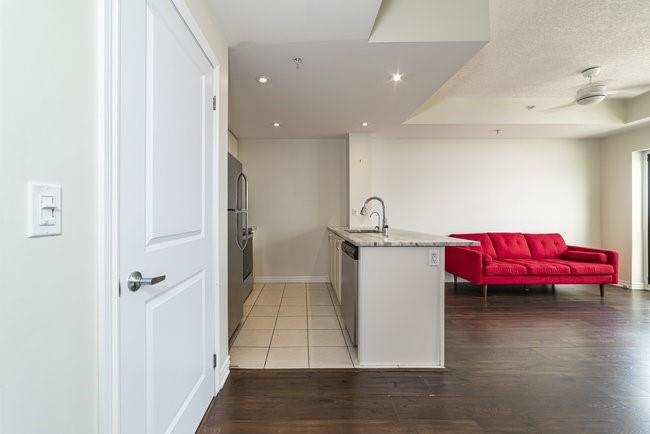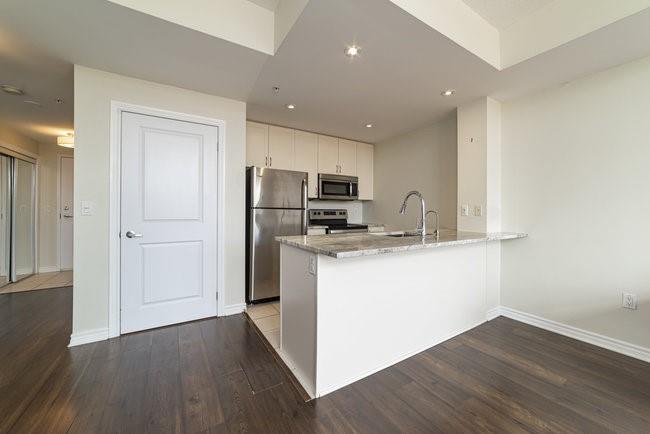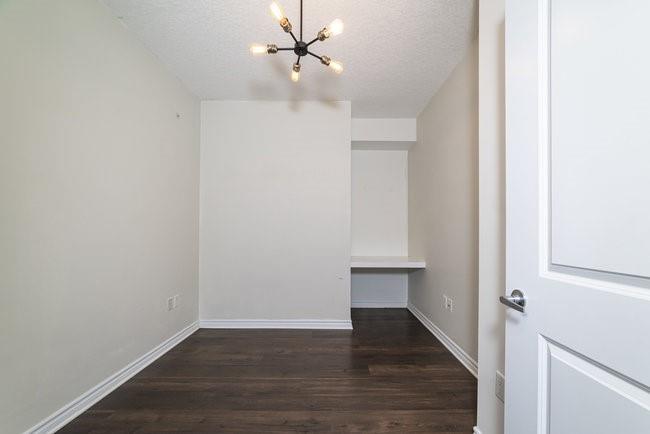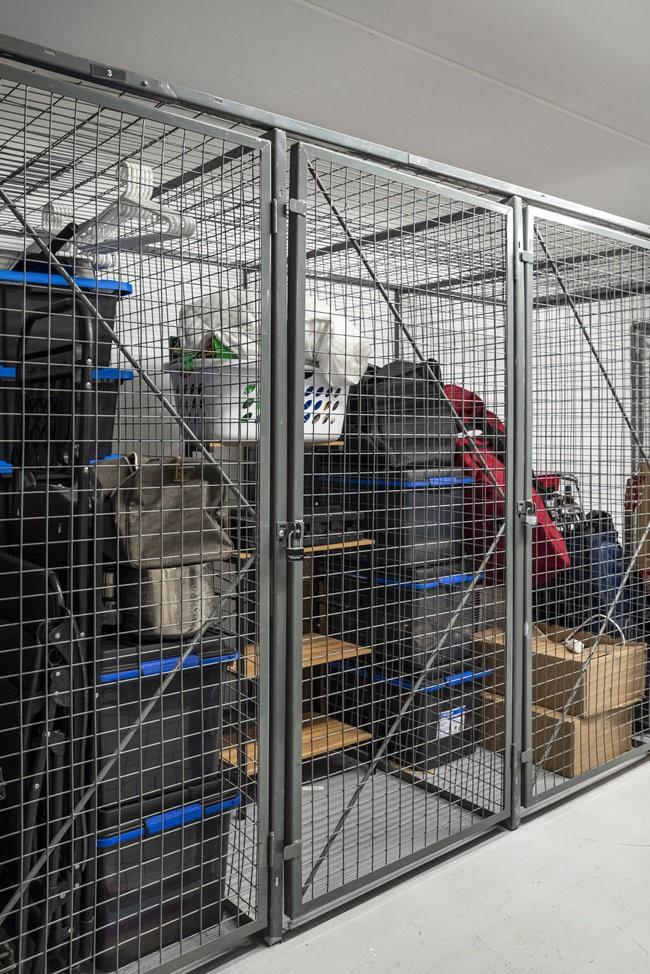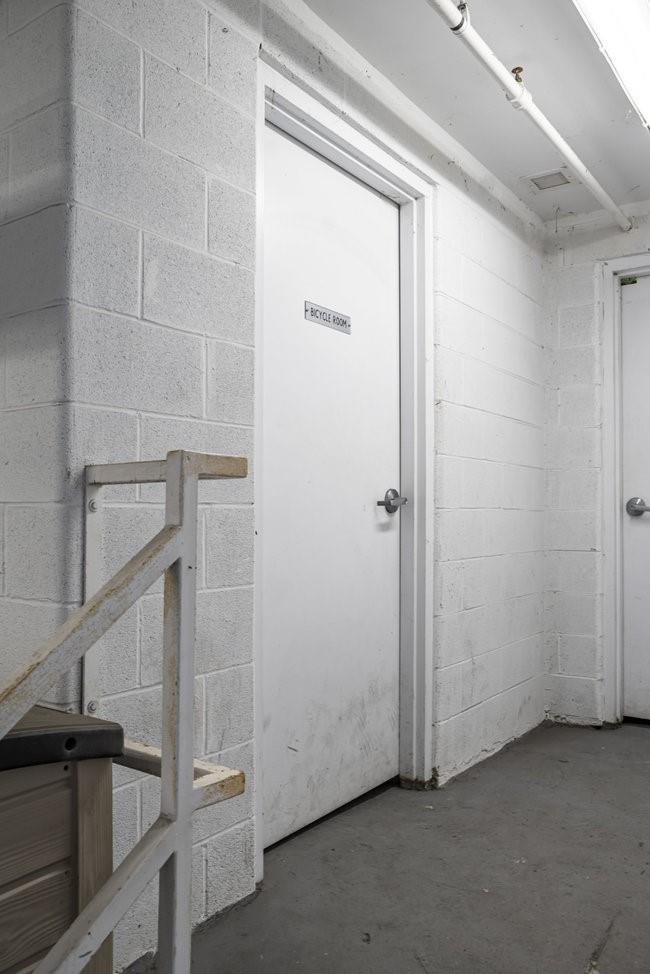427 Aberdeen Avenue, Unit #104 Hamilton, Ontario L8P 2S4
$449,900Maintenance,
$578.85 Monthly
Maintenance,
$578.85 MonthlyWelcome to Urban West, an exceptional condo located in the highly sought after southwest Kirkendall Neighbourhood. This move-in ready gem boasts a prime location, offering unparalleled convenience and access to a variety of amenities. Step inside to discover a spacious and inviting living space, highlighted by wall to ceiling windows that flood the unit with natural light. The large primary bedroom provides a serene retreat, while an additional den offers flexible space for a home office or guest rm. Enjoy modern, carpet free living with granite counter tops in the kitchen. One of the standout features of this unit is the Juliet balcony, perfect for enjoying your morning coffee or evening breeze. For those who enjoy outdoor living, the beautiful roof top. patio offers gorgeous views of the city, ideal for entertaining or winding down for the day. Residence will appreciate the proximity to shopping, HWY, the Go, McMaster University and public transit. The Chedoke Rail trail is only a 5 min walk. New Furnace & A/C 2023. Don't miss out on this incredible opportunity! (id:47594)
Property Details
| MLS® Number | H4194070 |
| Property Type | Single Family |
| AmenitiesNearBy | Public Transit, Recreation, Schools |
| CommunityFeatures | Community Centre |
| EquipmentType | None |
| Features | Park Setting, Park/reserve, Year Round Living, Carpet Free |
| ParkingSpaceTotal | 1 |
| RentalEquipmentType | None |
Building
| BathroomTotal | 1 |
| BedroomsAboveGround | 1 |
| BedroomsBelowGround | 1 |
| BedroomsTotal | 2 |
| Appliances | Dishwasher, Dryer, Refrigerator, Stove, Washer & Dryer |
| BasementType | None |
| CoolingType | Central Air Conditioning |
| ExteriorFinish | Brick, Stone, Stucco |
| FoundationType | Block |
| HeatingFuel | Natural Gas |
| HeatingType | Forced Air |
| StoriesTotal | 1 |
| SizeExterior | 875 Sqft |
| SizeInterior | 875 Sqft |
| Type | Apartment |
| UtilityWater | Municipal Water |
Parking
| Underground |
Land
| Acreage | No |
| LandAmenities | Public Transit, Recreation, Schools |
| Sewer | Municipal Sewage System |
| SizeIrregular | X |
| SizeTotalText | X|under 1/2 Acre |
Rooms
| Level | Type | Length | Width | Dimensions |
|---|---|---|---|---|
| Ground Level | Laundry Room | 3' 10'' x 3' 9'' | ||
| Ground Level | Additional Bedroom | 12' 10'' x 9' 1'' | ||
| Ground Level | 4pc Ensuite Bath | 9' 7'' x 5' 3'' | ||
| Ground Level | Primary Bedroom | 12' 1'' x 19' 9'' | ||
| Ground Level | Eat In Kitchen | 14' 9'' x 8' 11'' | ||
| Ground Level | Living Room | 14' 9'' x 11' 9'' |
https://www.realtor.ca/real-estate/26927734/427-aberdeen-avenue-unit-104-hamilton
Interested?
Contact us for more information
Tricia Taffs
Salesperson
109 Portia Drive Unit 4b
Ancaster, Ontario L9G 0E8

