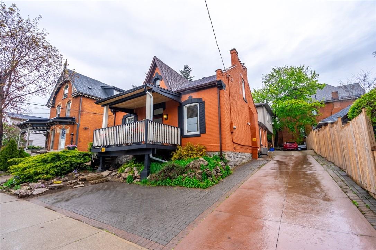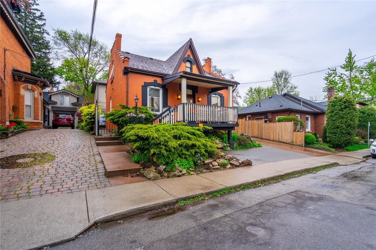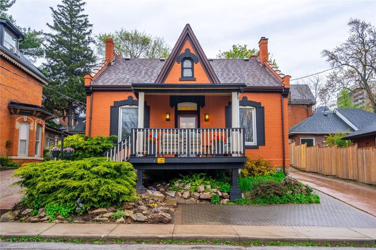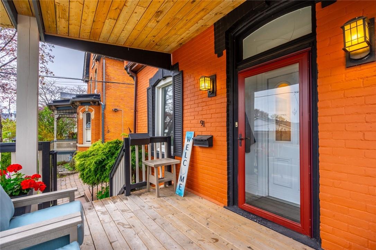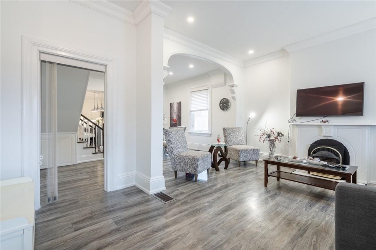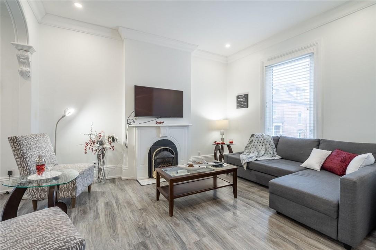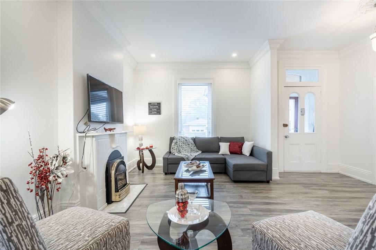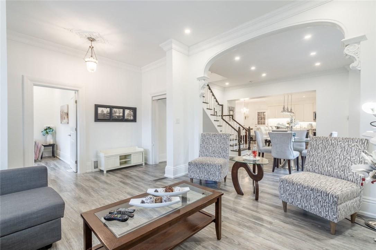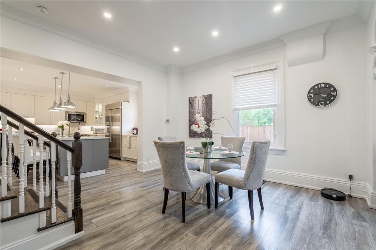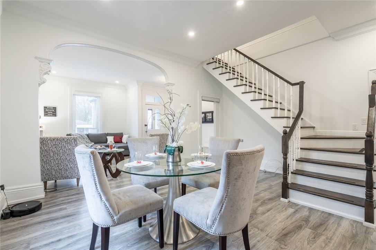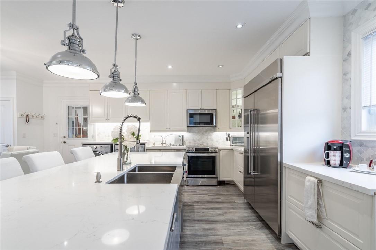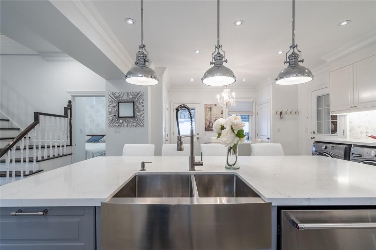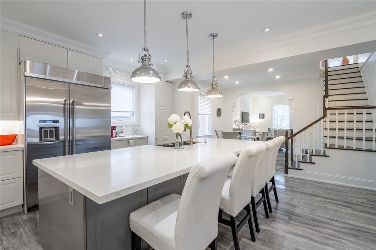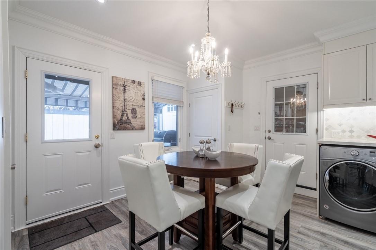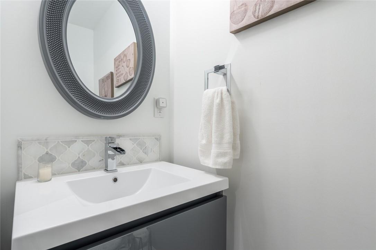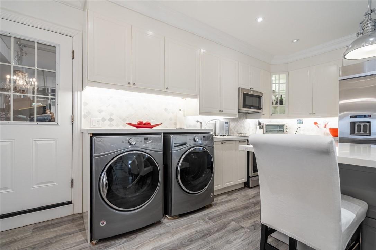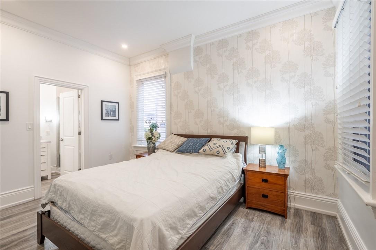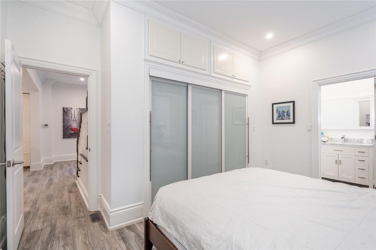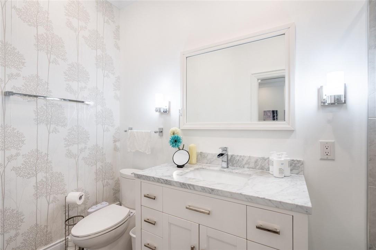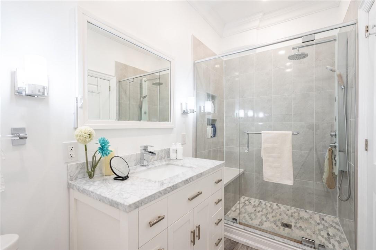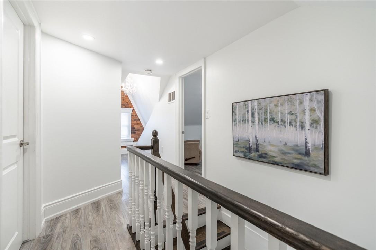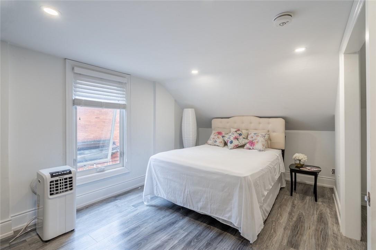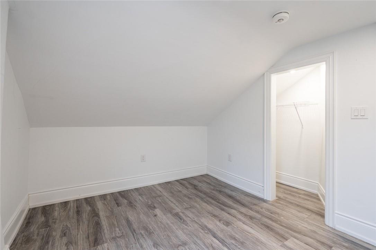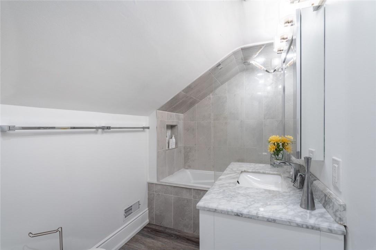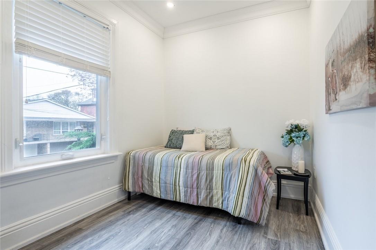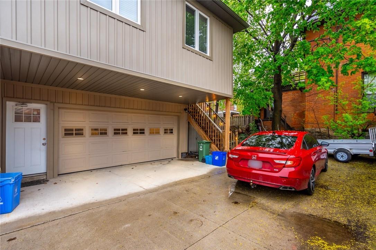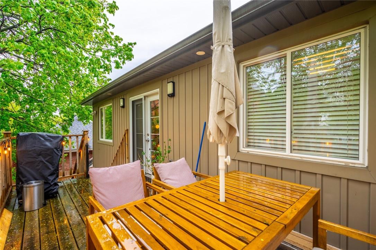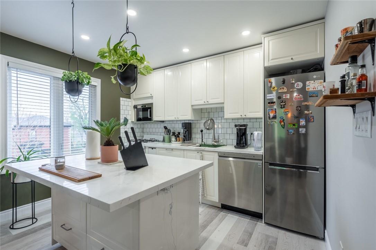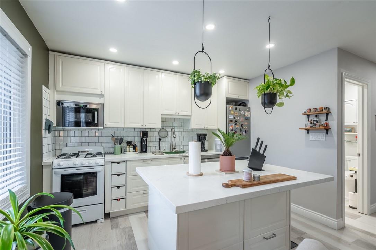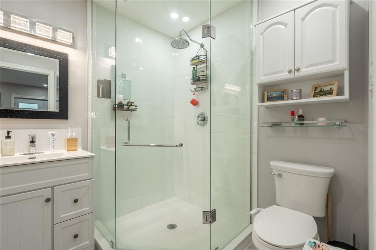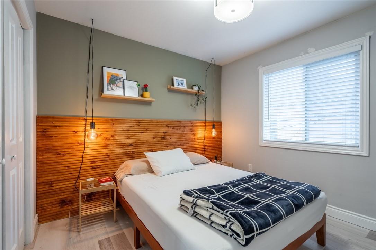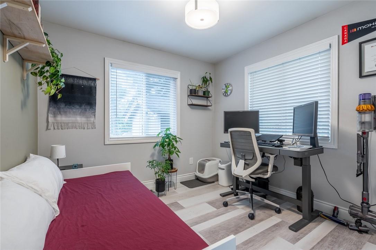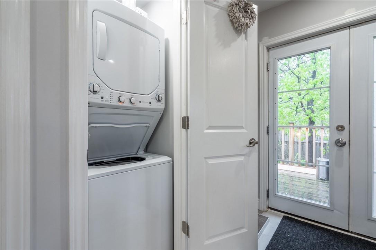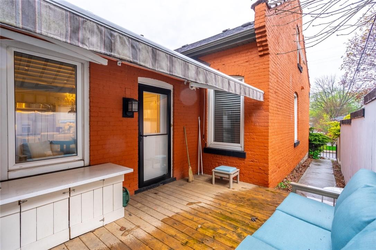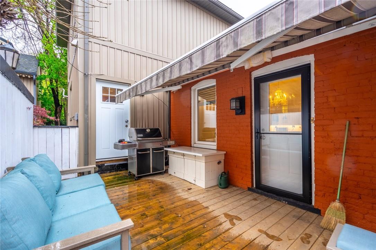91 Ray Street S Hamilton, Ontario L8P 3V8
$1,189,000
Welcome to 91 Ray Street South in the Kirkendall neighbourhood, filled with character homes, and steps to the Locke Street District. This beautifully transformed home with original character from 1880 and modern upgrades gives you the best of both worlds. Inside the main house has an open concept main level with calming white tones and high ceilings. You’ll love the main floor primary bedroom and ensuite. The updated kitchen features quartz countertops, under cabinet lighting, stainless appliances, pendant lights and a large island for your charcuterie & wine nights. From the kitchen, bring your glass of wine to the private side deck. A powder room and main floor den/office completes the first floor. Upstairs has two good sized bedrooms and a full bathroom. Ultra rare two car garage with 700 square foot two bedroom apartment above it. Generate approximately $2,000 a month in extra income. This is a true gem with nothing left to do but move in. Don’t Be TOO LATE*! *REG TM. RSA. (id:47594)
Property Details
| MLS® Number | H4193272 |
| Property Type | Single Family |
| AmenitiesNearBy | Hospital, Marina, Schools |
| EquipmentType | Water Heater |
| Features | Park Setting, Park/reserve |
| ParkingSpaceTotal | 6 |
| RentalEquipmentType | Water Heater |
Building
| BathroomTotal | 4 |
| BedroomsAboveGround | 6 |
| BedroomsTotal | 6 |
| Appliances | Dishwasher, Dryer, Microwave, Refrigerator, Stove, Window Coverings |
| BasementDevelopment | Unfinished |
| BasementType | Crawl Space (unfinished) |
| ConstructedDate | 1885 |
| ConstructionStyleAttachment | Detached |
| CoolingType | Central Air Conditioning |
| ExteriorFinish | Brick, Vinyl Siding |
| FireplaceFuel | Gas |
| FireplacePresent | Yes |
| FireplaceType | Other - See Remarks |
| FoundationType | Stone |
| HalfBathTotal | 1 |
| HeatingFuel | Natural Gas |
| HeatingType | Forced Air |
| StoriesTotal | 2 |
| SizeExterior | 2465 Sqft |
| SizeInterior | 2465 Sqft |
| Type | House |
| UtilityWater | Municipal Water |
Parking
| Attached Garage | |
| Interlocked |
Land
| Acreage | No |
| LandAmenities | Hospital, Marina, Schools |
| Sewer | Municipal Sewage System |
| SizeDepth | 100 Ft |
| SizeFrontage | 50 Ft |
| SizeIrregular | 50 X 100 |
| SizeTotalText | 50 X 100|under 1/2 Acre |
Rooms
| Level | Type | Length | Width | Dimensions |
|---|---|---|---|---|
| Second Level | Living Room | 18' '' x 12' '' | ||
| Second Level | Kitchen | 16' '' x 11' '' | ||
| Second Level | 3pc Bathroom | Measurements not available | ||
| Second Level | Bedroom | 11' '' x 11' '' | ||
| Second Level | Bedroom | 11' '' x 11' '' | ||
| Second Level | 4pc Bathroom | 8' 11'' x 5' 4'' | ||
| Second Level | Bedroom | 9' 2'' x 11' 3'' | ||
| Second Level | Bedroom | 12' 2'' x 18' 10'' | ||
| Ground Level | 2pc Bathroom | Measurements not available | ||
| Ground Level | 3pc Ensuite Bath | 5' '' x 11' '' | ||
| Ground Level | Primary Bedroom | 9' 9'' x 14' '' | ||
| Ground Level | Bedroom | 10' 8'' x 8' 6'' | ||
| Ground Level | Living Room | 14' '' x 17' 6'' | ||
| Ground Level | Dining Room | 14' 1'' x 16' 3'' | ||
| Ground Level | Eat In Kitchen | 22' 6'' x 16' 3'' |
https://www.realtor.ca/real-estate/26859870/91-ray-street-s-hamilton
Interested?
Contact us for more information
Drew Woolcott
Broker
#1b-493 Dundas Street E.
Waterdown, Ontario L0R 2H1

