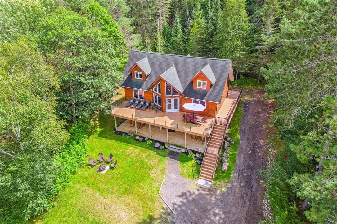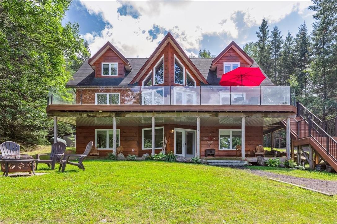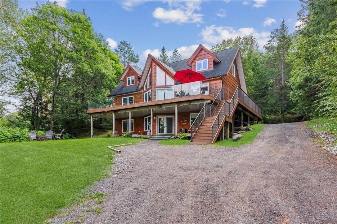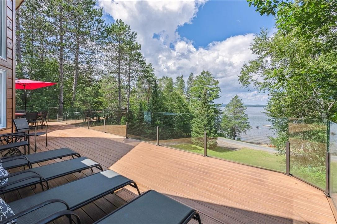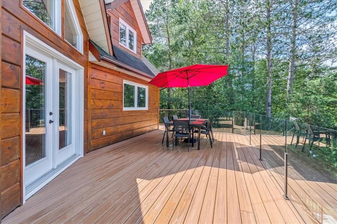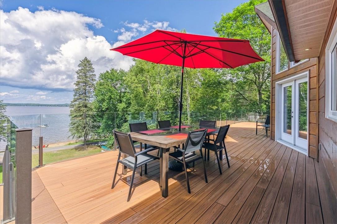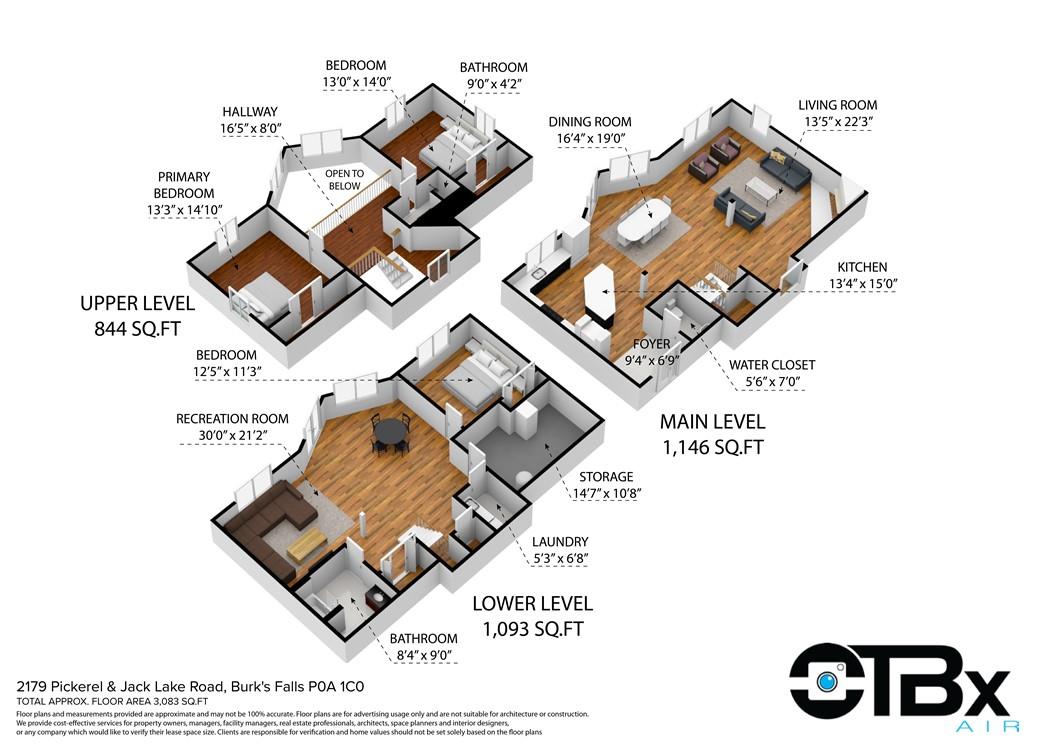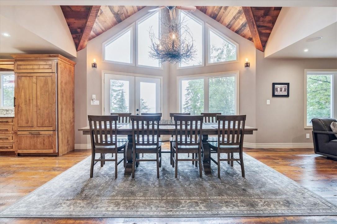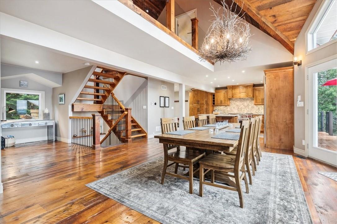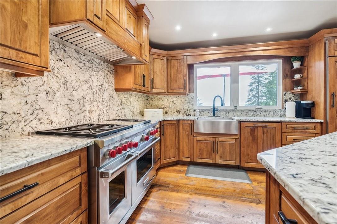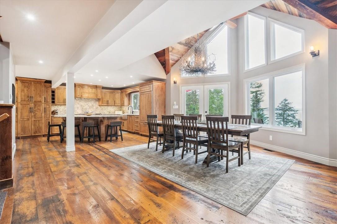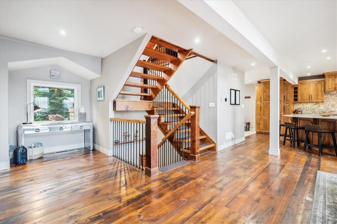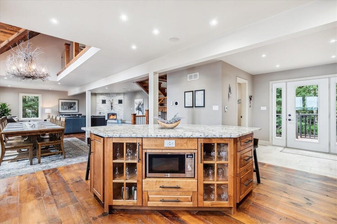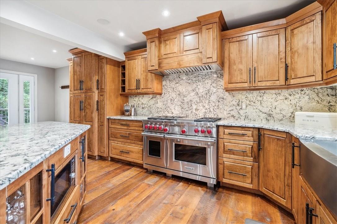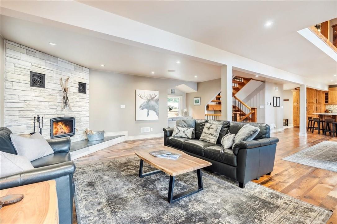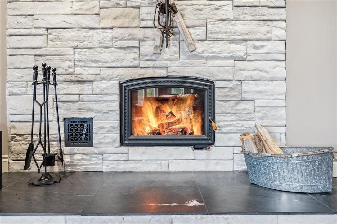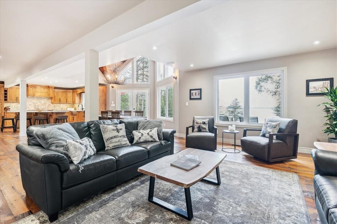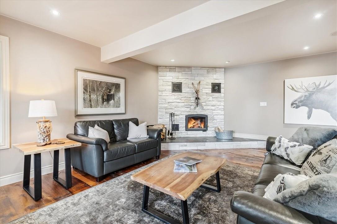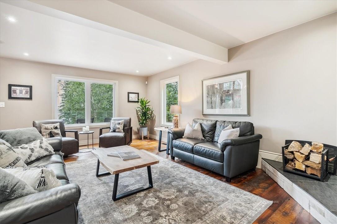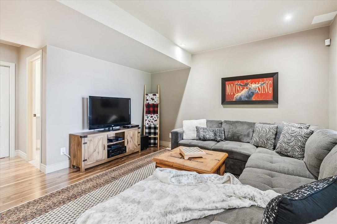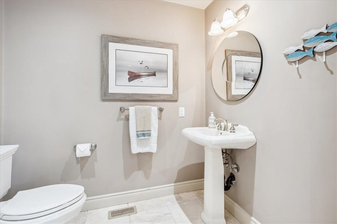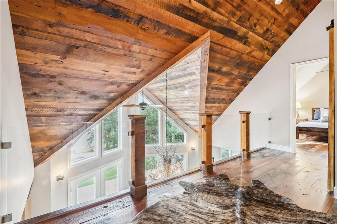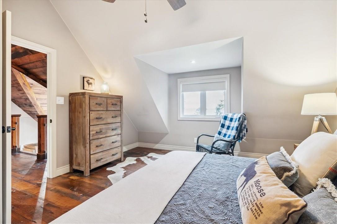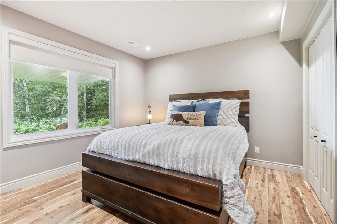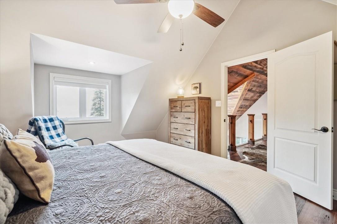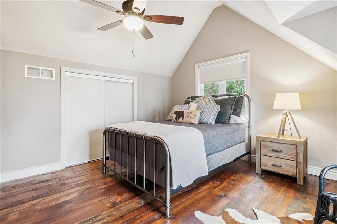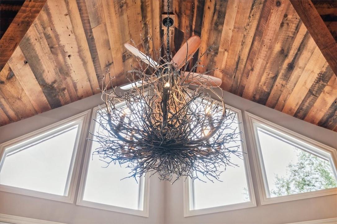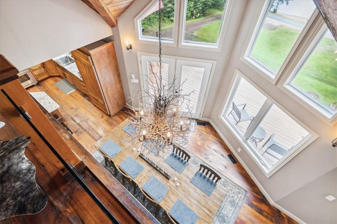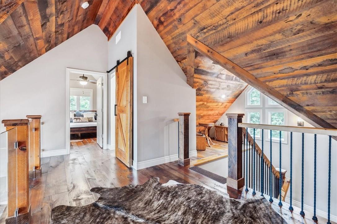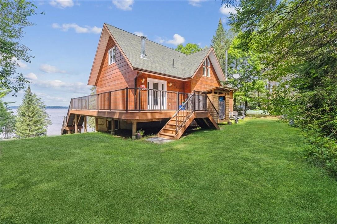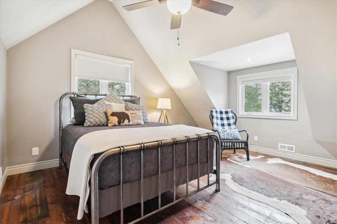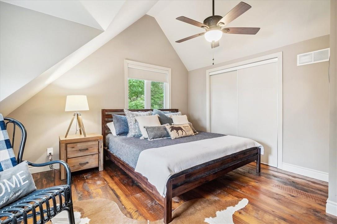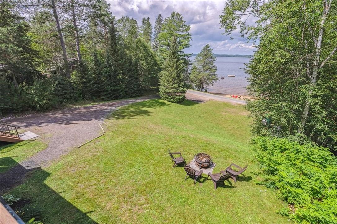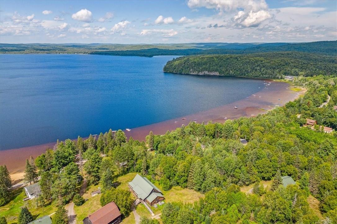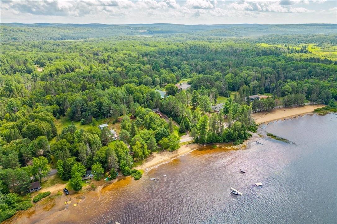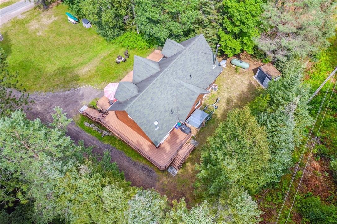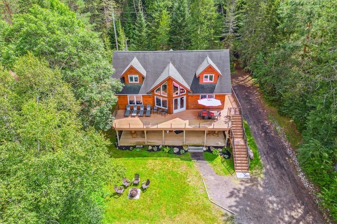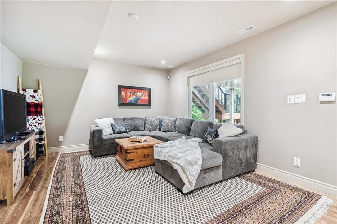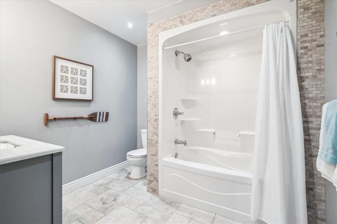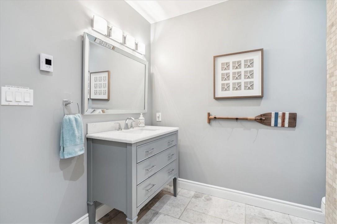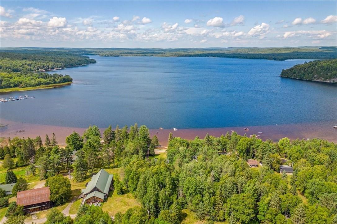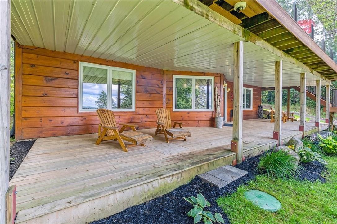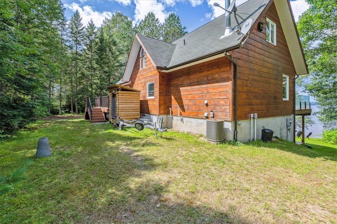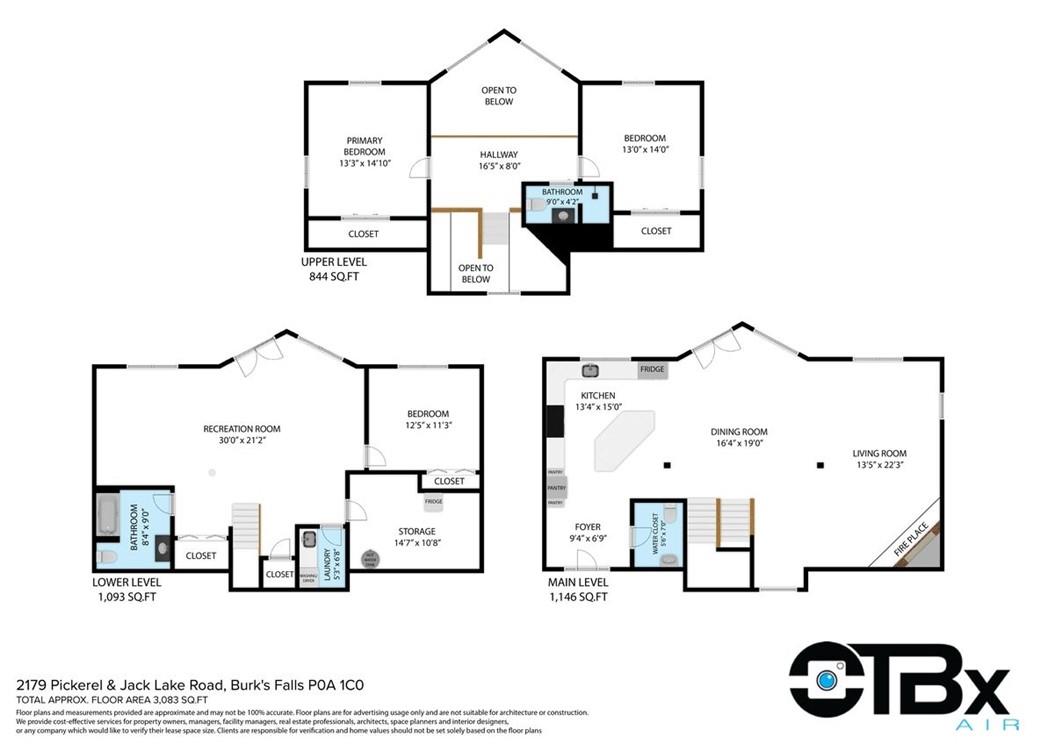2179 Pickerel & Jack Lake Road Burk's Falls, Ontario P0A 1C0
$1,199,900
Welcome to your dream retreat on Pikerel Lake! This stunning 3-bedroom, 2 ½ bath year-round cottage offers the perfect blend of comfort and luxury. Nestled just north of Huntsville, Ontario, you'll find yourself surrounded by breathtaking natural beauty in every direction. Step inside and be enchanted by the warmth and coziness of this charming cottage. The interior boasts a tasteful design that complements the tranquil lakefront setting. With three spacious bedrooms, there's ample space to accommodate your family and friends. Imagine waking up to the soothing sounds of the lake, just steps away from your own private beach. Whether it's summer sunbathing or winter strolls along the shoreline, this property offers a four-season paradise for those seeking a true escape from the everyday hustle and bustle. For the culinary enthusiasts, the cottage comes equipped with top-of-the-line Wolf appliances, ensuring that preparing meals will be an absolute joy. The new furnace guarantees year-round comfort, making this haven perfect for both summer getaways and cozy winter retreats. Attention snowmobilers, this location is an absolute gem for winter adventures! The surrounding area offers excellent snowmobiling trails, providing endless opportunities for thrilling rides and unforgettable experiences. (id:47594)
Property Details
| MLS® Number | H4188460 |
| Property Type | Single Family |
| EquipmentType | None |
| Features | Double Width Or More Driveway, Crushed Stone Driveway, Country Residential |
| ParkingSpaceTotal | 10 |
| RentalEquipmentType | None |
Building
| BathroomTotal | 3 |
| BedroomsAboveGround | 2 |
| BedroomsBelowGround | 1 |
| BedroomsTotal | 3 |
| Appliances | Dishwasher, Dryer, Microwave, Refrigerator, Stove, Washer |
| ArchitecturalStyle | 2 Level |
| BasementDevelopment | Finished |
| BasementType | Full (finished) |
| ConstructedDate | 2012 |
| ConstructionMaterial | Wood Frame |
| ConstructionStyleAttachment | Detached |
| CoolingType | Central Air Conditioning |
| ExteriorFinish | Wood |
| FoundationType | Poured Concrete |
| HalfBathTotal | 1 |
| HeatingFuel | Propane |
| HeatingType | Forced Air |
| StoriesTotal | 2 |
| SizeExterior | 3083 Sqft |
| SizeInterior | 3083 Sqft |
| Type | House |
| UtilityWater | Drilled Well, Well |
Parking
| Gravel | |
| No Garage |
Land
| Acreage | No |
| Sewer | Septic System |
| SizeDepth | 424 Ft |
| SizeFrontage | 104 Ft |
| SizeIrregular | 104 X 424.65 |
| SizeTotalText | 104 X 424.65|1/2 - 1.99 Acres |
| ZoningDescription | Wres |
Rooms
| Level | Type | Length | Width | Dimensions |
|---|---|---|---|---|
| Second Level | 3pc Bathroom | Measurements not available | ||
| Second Level | Bedroom | 13' '' x 14' '' | ||
| Second Level | Primary Bedroom | 14' 10'' x 13' 3'' | ||
| Lower Level | 4pc Bathroom | Measurements not available | ||
| Lower Level | Recreation Room | 30' '' x 21' 2'' | ||
| Lower Level | Bedroom | 12' 5'' x 11' 3'' | ||
| Lower Level | Utility Room | 14' 7'' x 10' 8'' | ||
| Lower Level | Laundry Room | 6' 8'' x 5' 3'' | ||
| Ground Level | 2pc Bathroom | Measurements not available | ||
| Ground Level | Foyer | 9' 4'' x 6' 9'' | ||
| Ground Level | Living Room | 22' 3'' x 13' 5'' | ||
| Ground Level | Dining Room | 19' '' x 16' 4'' | ||
| Ground Level | Kitchen | 15' '' x 13' 4'' |
https://www.realtor.ca/real-estate/26650234/2179-pickerel-jack-lake-road-burks-falls
Interested?
Contact us for more information
Philip O'connor
Broker
502 Brant Street Unit 1a
Burlington, Ontario L7R 2G4
Sandra O'connor
Broker
502 Brant Street Unit 1a
Burlington, Ontario L7R 2G4

