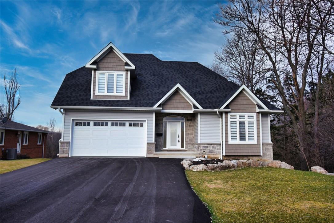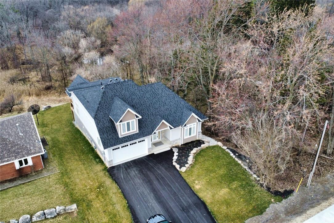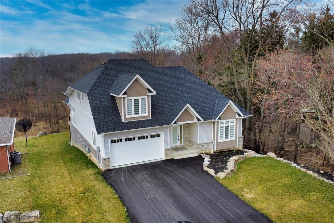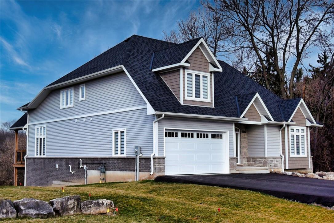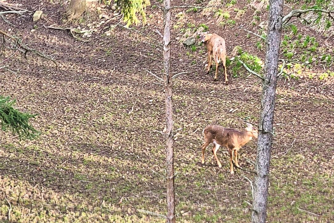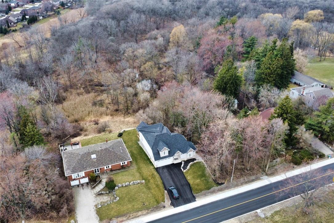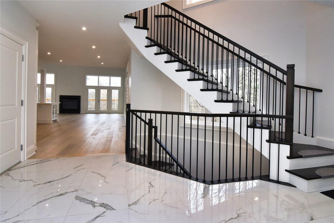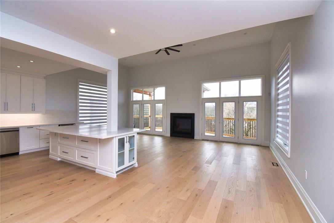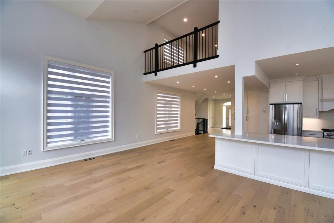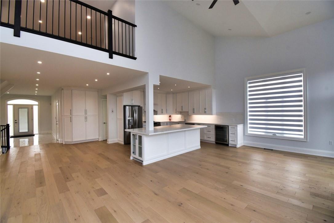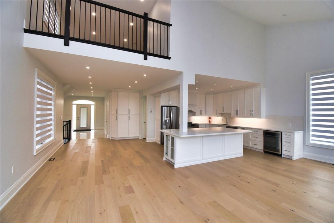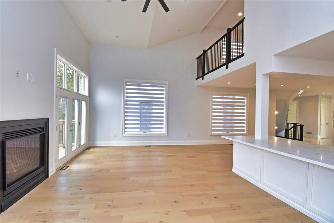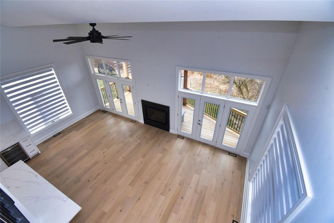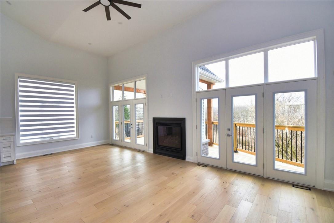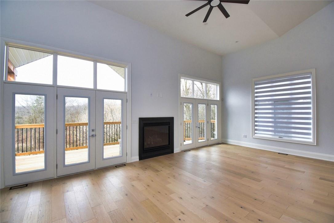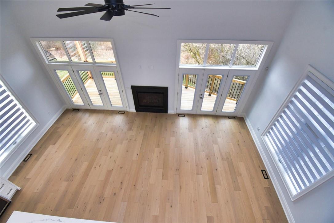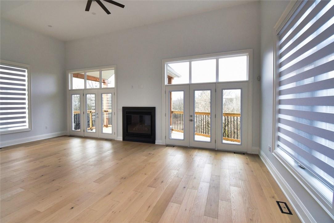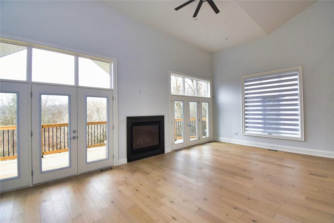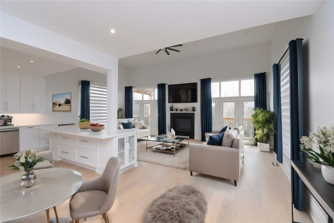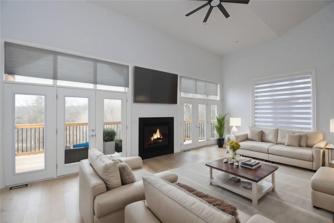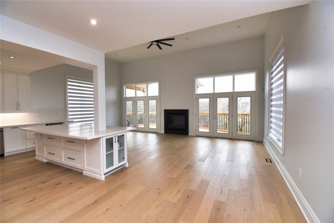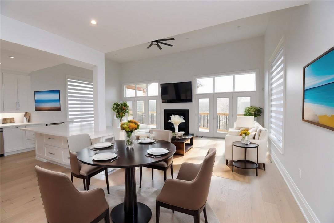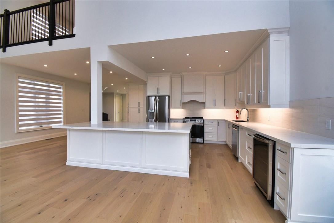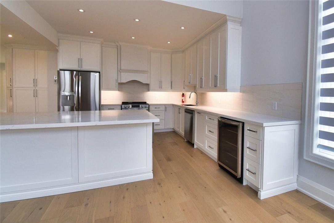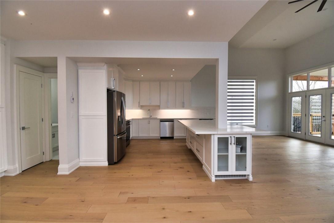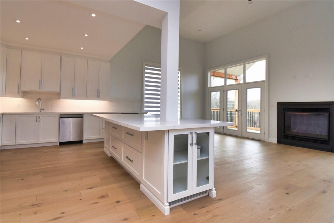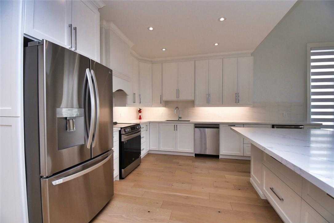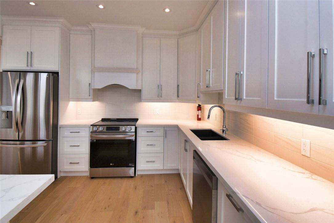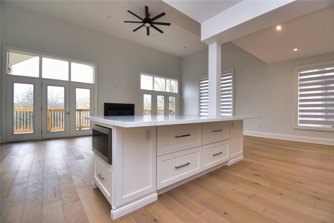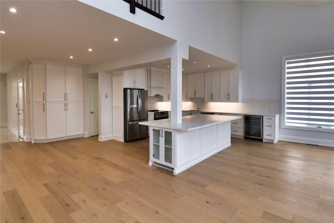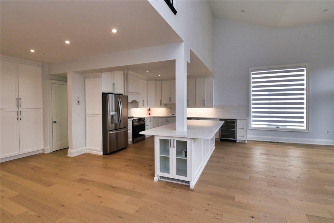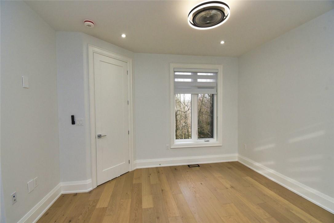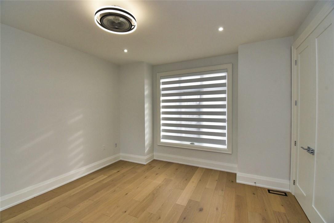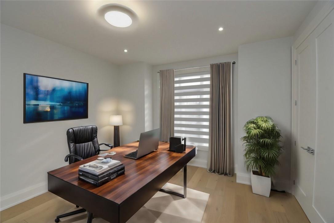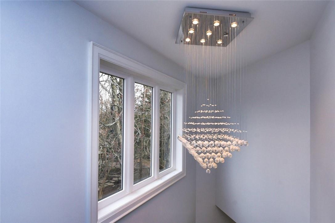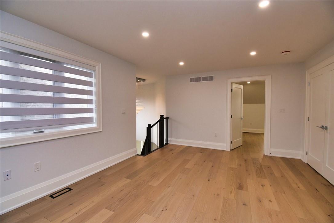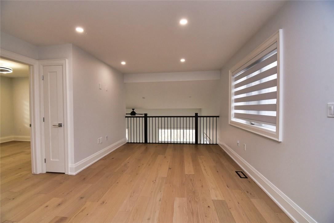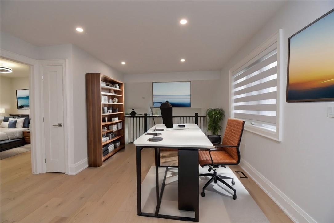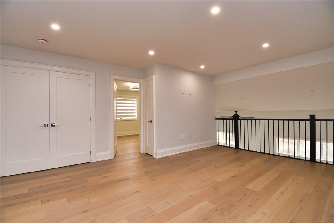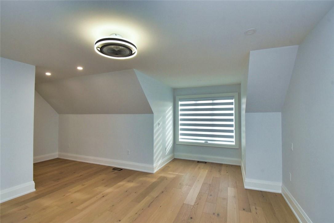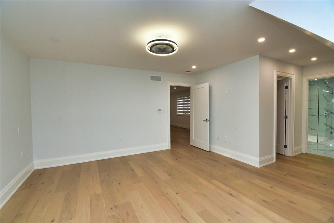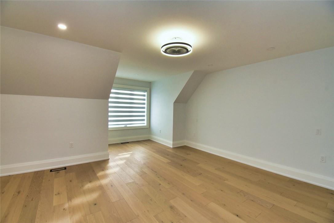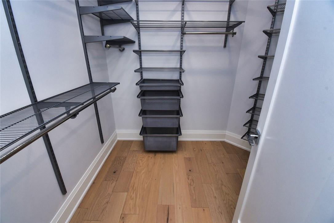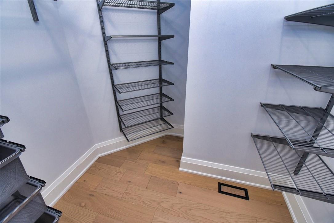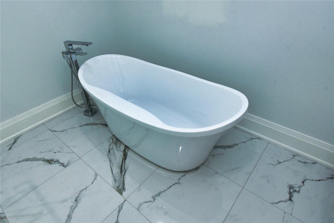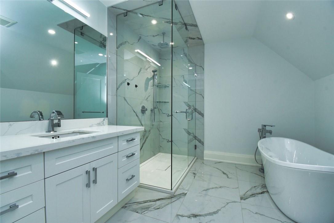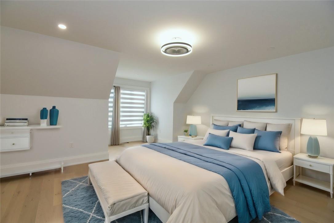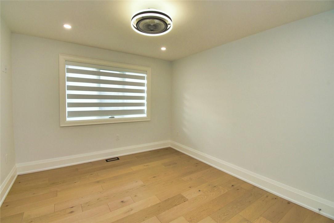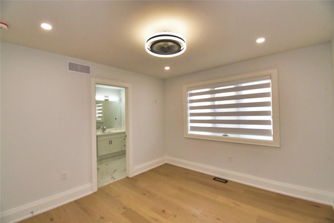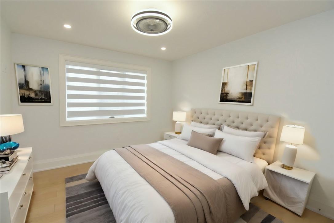1282 Scenic Drive Ancaster, Ontario L9K 1J6
$1,798,997
Custom built approx 1 year old Executive breathtaking Estate Home on 75'x610' irreg lot (approx 1 acre) on city sewer/water. Open concept with 14'.3 high ceilings in the Great room with gas fireplace. Great entertainment home. Customized white kitchen with large island. Main floor bedroom or office den + large main floor 3 pce bath. Quartz countertops through out. Could be Bungalow loft or 2 stry. 9 ft high walkout basement with rough-in bath/kitchen or wet bar. Beautiful home backs on treed , tranquil, protected conservation , for nature lovers or bird watchers. Sq ft is over 3,000 of living space. Rough-in electric car plug in garage. Note: Taxes & Assessment not set yet. (id:47594)
Open House
This property has open houses!
3:15 pm
Ends at:4:15 pm
Property Details
| MLS® Number | H4188005 |
| Property Type | Single Family |
| AmenitiesNearBy | Hospital, Public Transit, Schools |
| EquipmentType | None |
| Features | Park Setting, Treed, Wooded Area, Ravine, Park/reserve, Conservation/green Belt, Double Width Or More Driveway, Paved Driveway, Carpet Free, Automatic Garage Door Opener |
| ParkingSpaceTotal | 6 |
| RentalEquipmentType | None |
Building
| BathroomTotal | 3 |
| BedroomsAboveGround | 3 |
| BedroomsTotal | 3 |
| Appliances | Alarm System, Dishwasher, Dryer, Microwave, Refrigerator, Stove, Washer, Wine Fridge |
| BasementDevelopment | Unfinished |
| BasementType | Full (unfinished) |
| ConstructionStyleAttachment | Detached |
| CoolingType | Central Air Conditioning |
| ExteriorFinish | Brick, Stone, Vinyl Siding |
| FireplaceFuel | Gas |
| FireplacePresent | Yes |
| FireplaceType | Other - See Remarks |
| FoundationType | Poured Concrete |
| HeatingFuel | Natural Gas |
| HeatingType | Forced Air |
| SizeExterior | 3000 Sqft |
| SizeInterior | 3000 Sqft |
| Type | House |
| UtilityWater | Municipal Water |
Parking
| Attached Garage |
Land
| Acreage | No |
| LandAmenities | Hospital, Public Transit, Schools |
| Sewer | Municipal Sewage System |
| SizeDepth | 610 Ft |
| SizeFrontage | 75 Ft |
| SizeIrregular | 75.1x610'x84.52x570.88' |
| SizeTotalText | 75.1x610'x84.52x570.88'|1/2 - 1.99 Acres |
Rooms
| Level | Type | Length | Width | Dimensions |
|---|---|---|---|---|
| Second Level | 3pc Ensuite Bath | 8' 5'' x 7' 4'' | ||
| Second Level | Bedroom | 12' 4'' x 11' '' | ||
| Second Level | 4pc Ensuite Bath | 10' 4'' x 9' 4'' | ||
| Second Level | Primary Bedroom | 19' '' x 19' 10'' | ||
| Second Level | Laundry Room | Measurements not available | ||
| Second Level | Loft | 19' '' x 13' '' | ||
| Basement | Storage | Measurements not available | ||
| Basement | Other | Measurements not available | ||
| Ground Level | Bedroom | 14' 1'' x 13' 2'' | ||
| Ground Level | 3pc Bathroom | 9' 3'' x 6' '' | ||
| Ground Level | Kitchen | 15' 3'' x 15' '' | ||
| Ground Level | Great Room | 26' 5'' x 13' 6'' | ||
| Ground Level | Dining Room | 18' '' x 11' '' | ||
| Ground Level | Foyer | 15' '' x 10' 6'' |
https://www.realtor.ca/real-estate/26633697/1282-scenic-drive-ancaster
Interested?
Contact us for more information
Al Cosentino
Salesperson
1595 Upper James St Unit 4b
Hamilton, Ontario L9B 0H7

