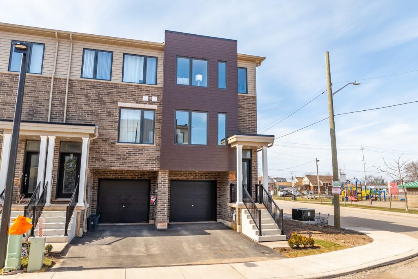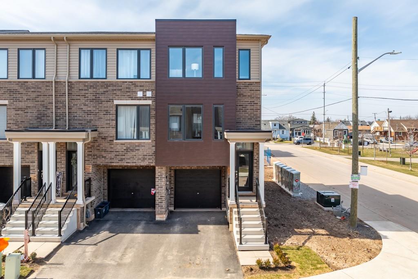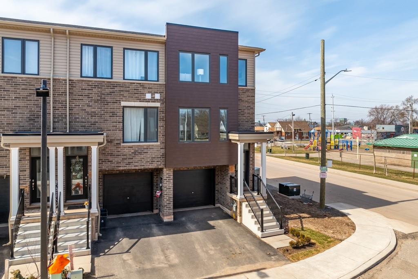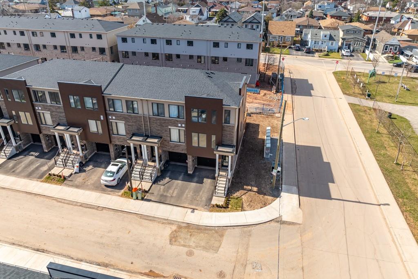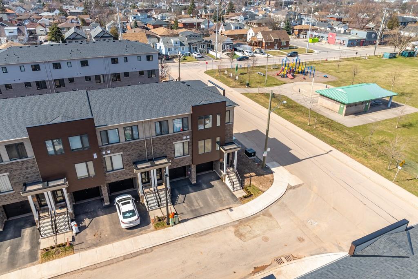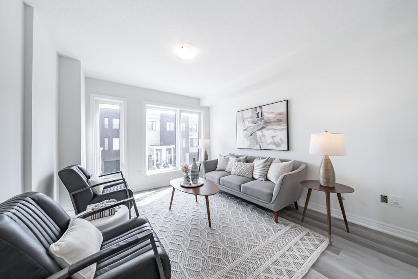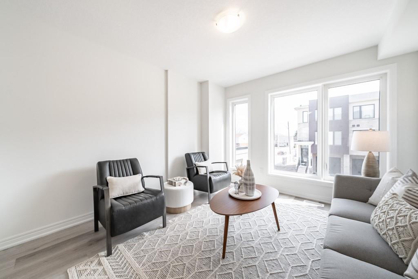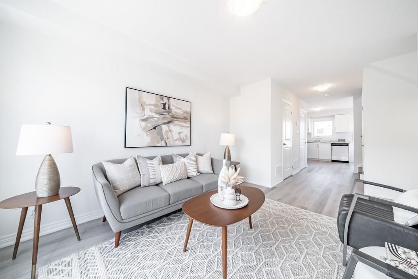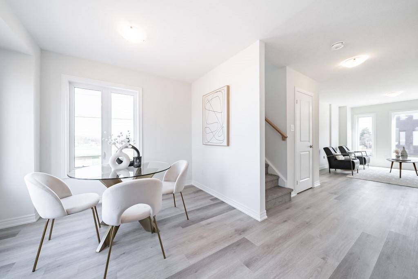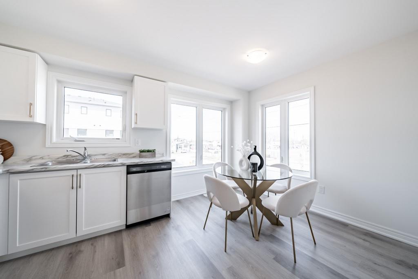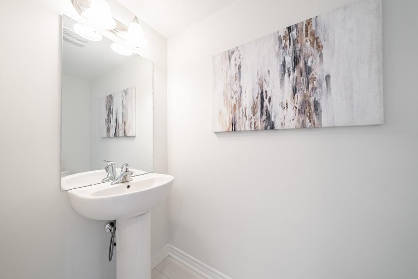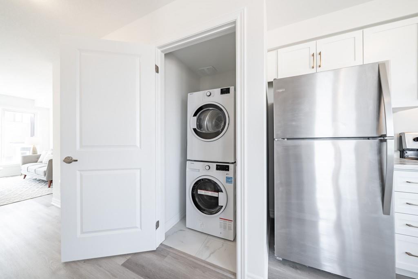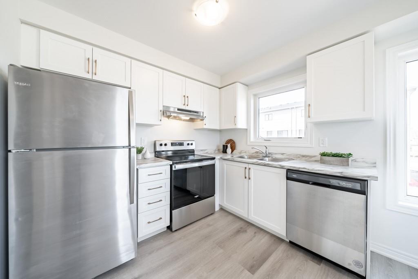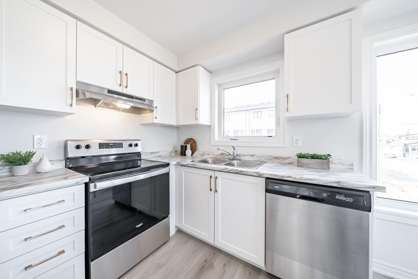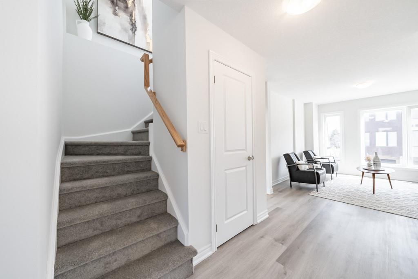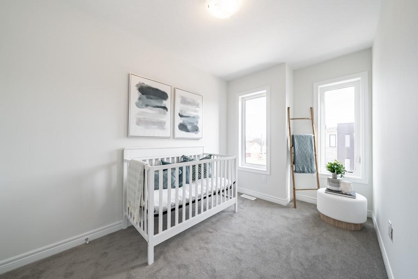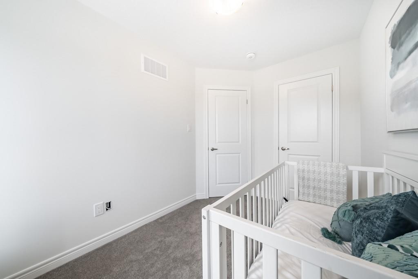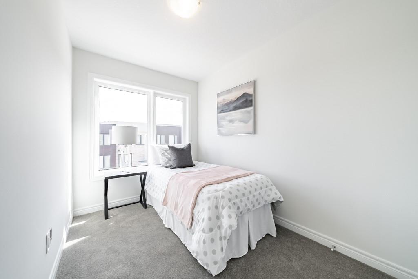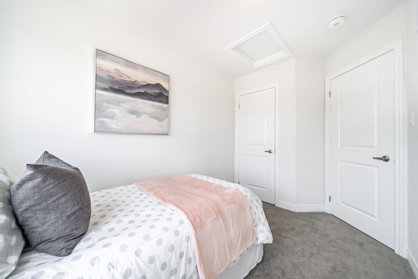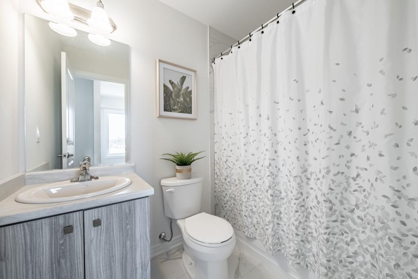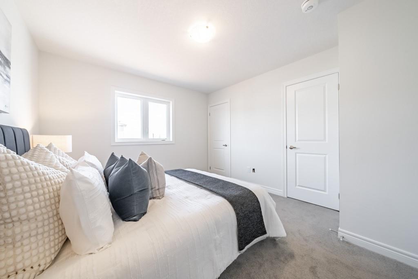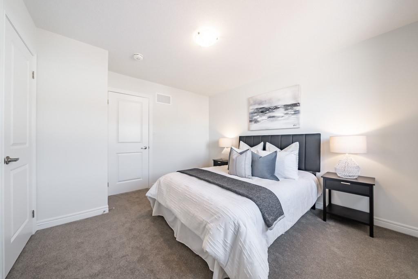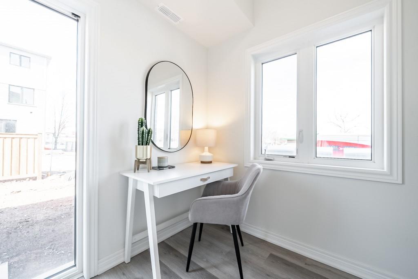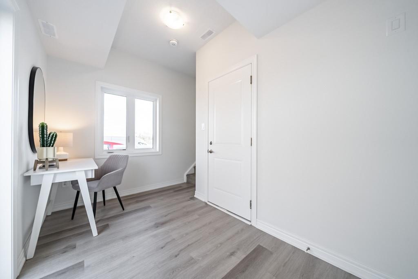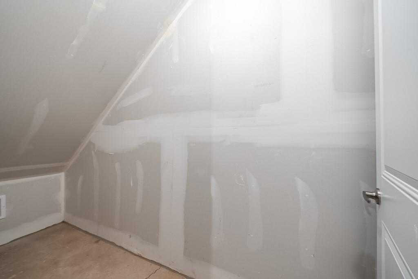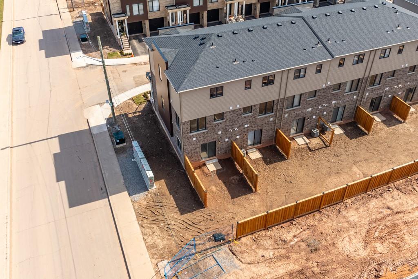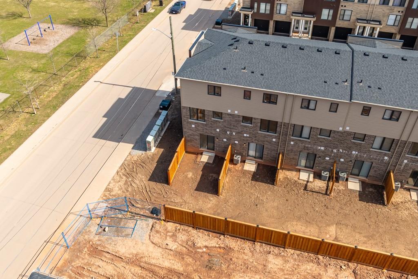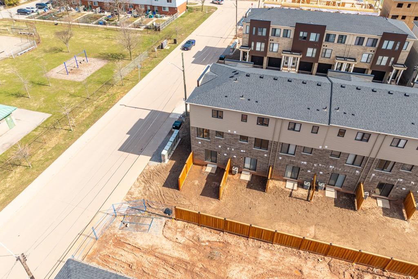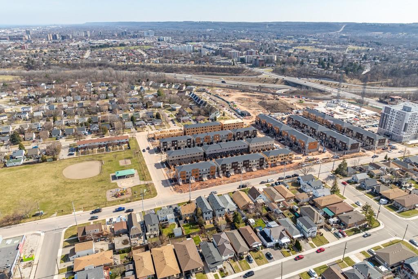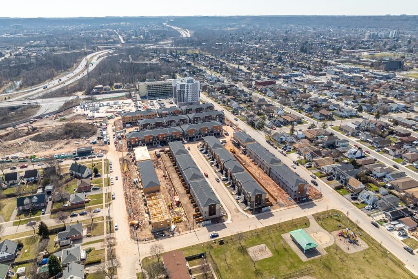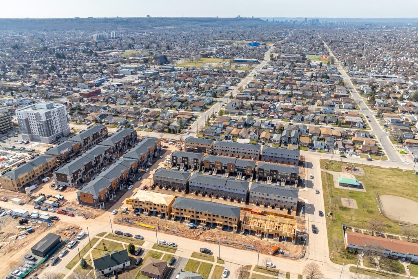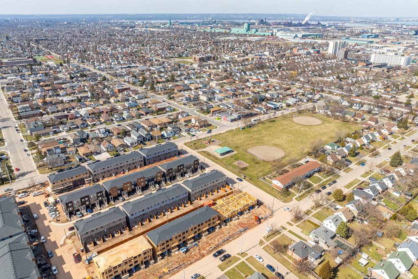4 Radison Lane, Unit #1 Hamilton, Ontario L8H 0B5
$649,900Maintenance,
$165.66 Monthly
Maintenance,
$165.66 MonthlyWelcome to Roxboro Towns, built by Carriage Gate Homes. Sleek and modern. Fantastic opportunity for first time buyers, investors and downsizers. This lovely end unit townhome offers 3 bedrooms, 2 bathrooms, garage access from main level and gorgeous natural light throughout the unit. The 2nd level is carpet free with a terrific layout including Living Room, 2 piece bath, laundry closet and generous eatin kitchen with white cabinetry & Stainless Steel appliances. Up the stairs to the 3rd level you will find 3 bedrooms and 4 piece bathroom with elegantly selected features. The primary bedroom boasts his and her closets. The main level provides access to the yard and offers space for an office or games room. Close to Redhill Expressway & QEW. Across the street from Roxborough Park. Close to all amenities. Room sizes approximate. (id:47594)
Property Details
| MLS® Number | H4192185 |
| Property Type | Single Family |
| AmenitiesNearBy | Golf Course, Public Transit, Recreation, Schools |
| CommunityFeatures | Community Centre |
| EquipmentType | Water Heater |
| Features | Park Setting, Park/reserve, Golf Course/parkland, Paved Driveway |
| ParkingSpaceTotal | 2 |
| RentalEquipmentType | Water Heater |
Building
| BathroomTotal | 2 |
| BedroomsAboveGround | 3 |
| BedroomsTotal | 3 |
| Appliances | Dishwasher, Dryer, Refrigerator, Stove, Washer |
| ArchitecturalStyle | 3 Level |
| BasementType | None |
| ConstructedDate | 2023 |
| ConstructionStyleAttachment | Attached |
| ExteriorFinish | Brick, Vinyl Siding |
| FoundationType | Poured Concrete |
| HalfBathTotal | 1 |
| HeatingFuel | Natural Gas |
| HeatingType | Forced Air |
| StoriesTotal | 3 |
| SizeExterior | 1322 Sqft |
| SizeInterior | 1322 Sqft |
| Type | Row / Townhouse |
| UtilityWater | Municipal Water |
Land
| Acreage | No |
| LandAmenities | Golf Course, Public Transit, Recreation, Schools |
| Sewer | Municipal Sewage System |
| SizeDepth | 79 Ft |
| SizeFrontage | 20 Ft |
| SizeIrregular | 20.99 X 79.51 |
| SizeTotalText | 20.99 X 79.51|under 1/2 Acre |
Rooms
| Level | Type | Length | Width | Dimensions |
|---|---|---|---|---|
| Second Level | Primary Bedroom | 12' 4'' x 11' '' | ||
| Second Level | Dinette | 9' 6'' x 7' 1'' | ||
| Second Level | Kitchen | 9' 2'' x 7' 5'' | ||
| Second Level | 2pc Bathroom | Measurements not available | ||
| Second Level | Living Room | 12' 4'' x 11' '' | ||
| Third Level | 4pc Bathroom | Measurements not available | ||
| Third Level | Bedroom | 10' 5'' x 7' '' | ||
| Third Level | Bedroom | 9' 10'' x 7' 2'' | ||
| Ground Level | Utility Room | Measurements not available | ||
| Ground Level | Office | 11' 7'' x 6' 8'' |
https://www.realtor.ca/real-estate/26813121/4-radison-lane-unit-1-hamilton
Interested?
Contact us for more information
Rebecca Foster
Salesperson
109 Portia Drive
Ancaster, Ontario L9G 0E8
Kyle Foster
Broker
109 Portia Drive
Ancaster, Ontario L9G 0E8

