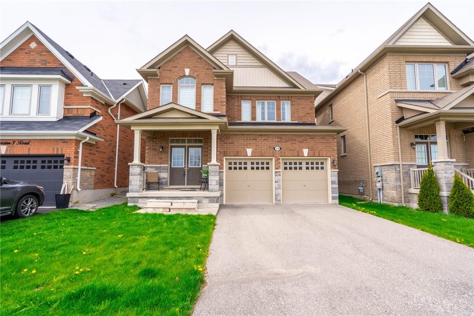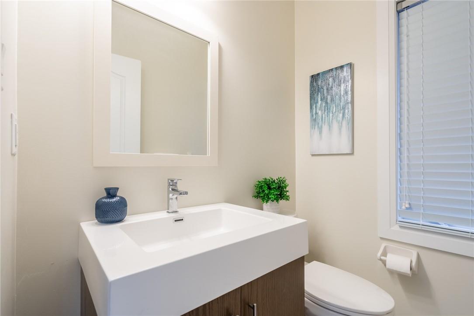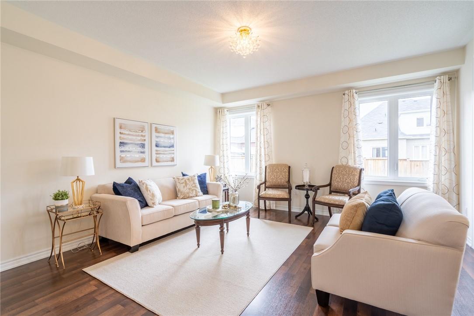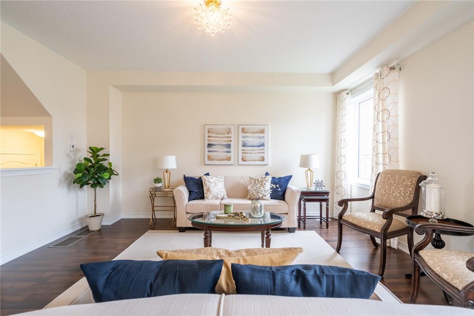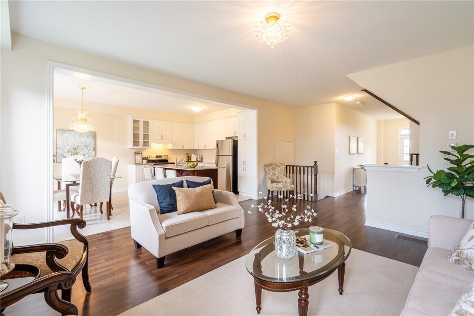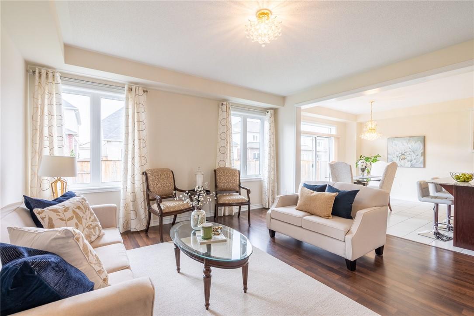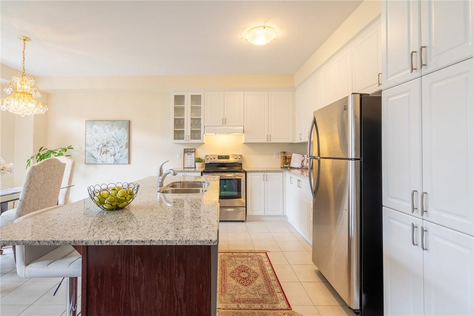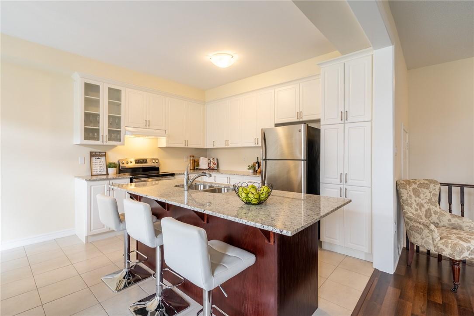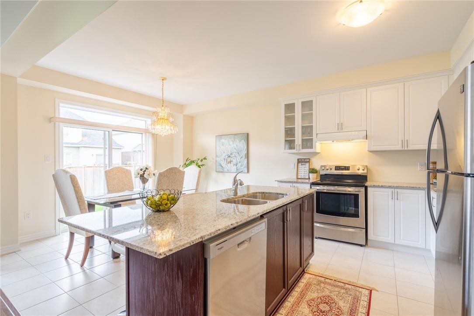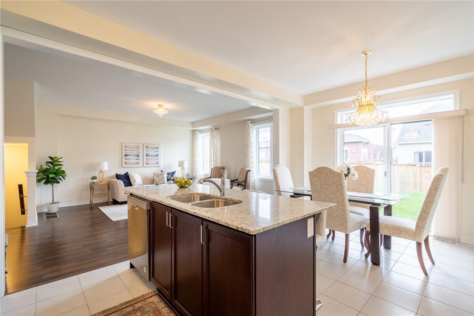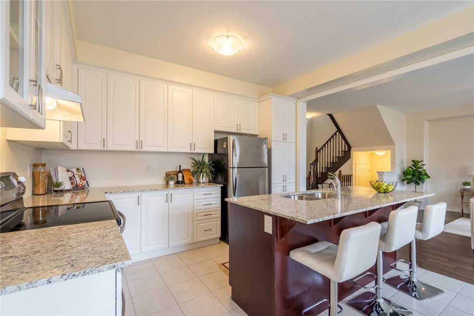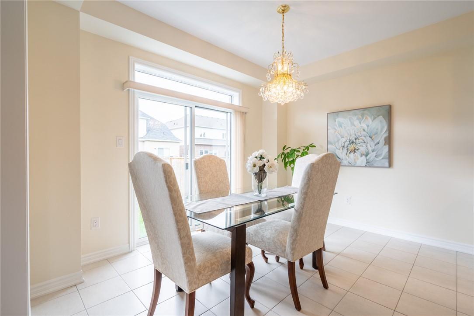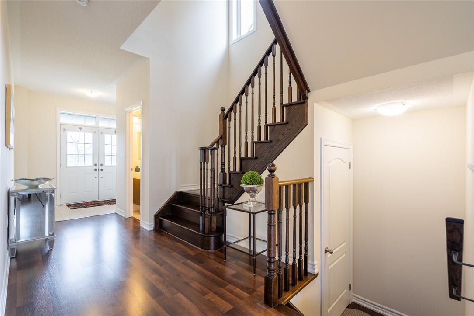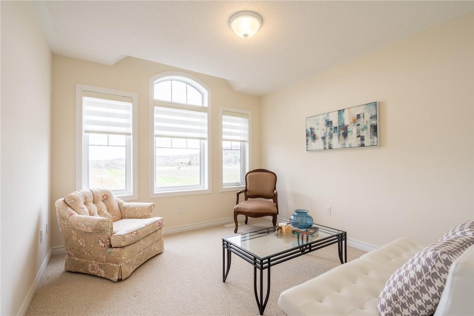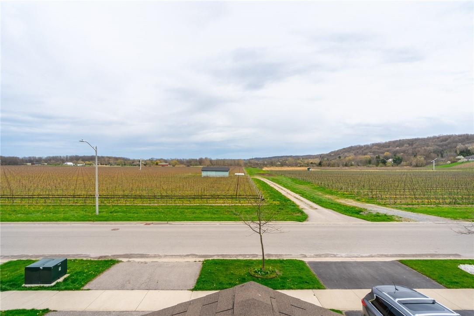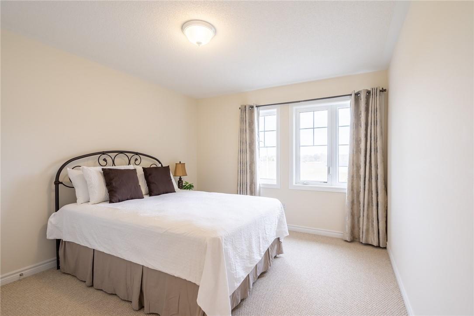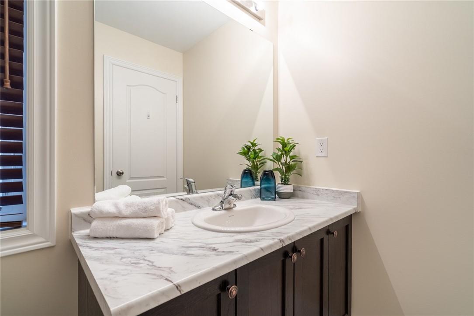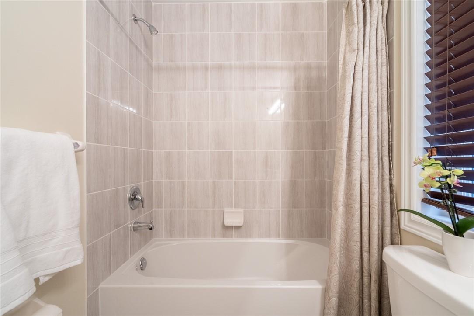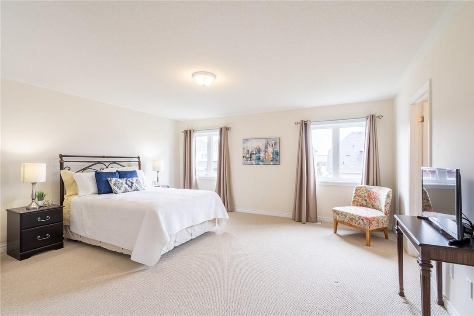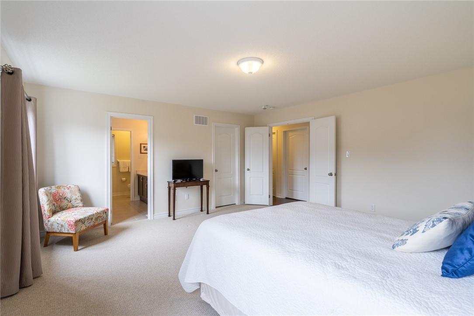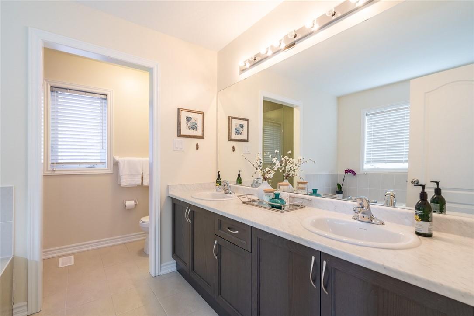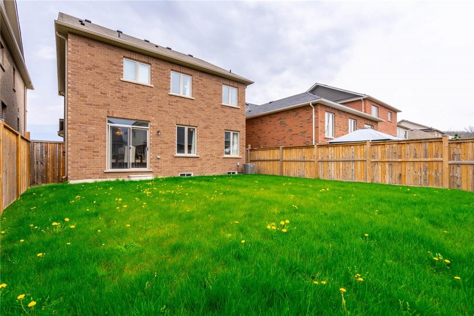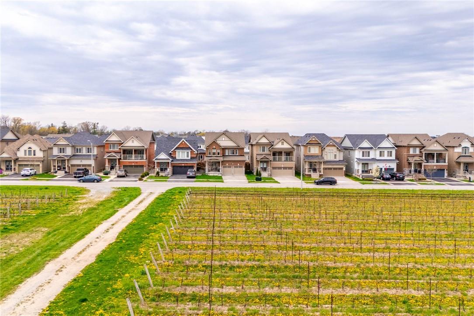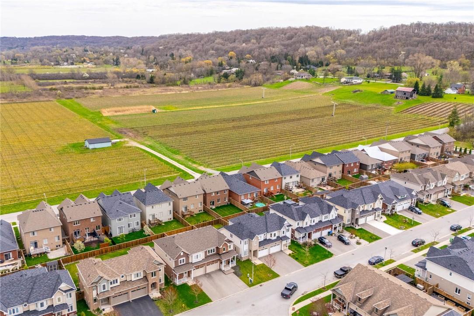318 Concession 3 Road Niagara-On-The-Lake, Ontario L0S 1J1
$1,100,000
Beautiful, impeccably maintained 3 bedroom, 2.5 bathroom home in quiet St. David's minutes from picturesque downtown Niagara-on-the-Lake. Fronting onto vineyards, this home offers a country feel but is just minutes from many amenities. Then main floor features an open concept layout with large kitchen overlooking a spacious great room. Upstairs you will find a large primary bedroom with ensuite bathroom featuring double sinks, separate shower and soaker tub. You will also find 2 additional excellent sized bedrooms overlooking the vineyard, a 4 piece bathroom and a convenient laundry room. This home has been lovingly cared for and is in excellent condition. Take a short walk to local wineries, restaurants, trails etc. (id:47594)
Property Details
| MLS® Number | H4191992 |
| Property Type | Single Family |
| CommunityFeatures | Quiet Area |
| EquipmentType | Water Heater |
| Features | Ravine, Double Width Or More Driveway, Paved Driveway |
| ParkingSpaceTotal | 4 |
| RentalEquipmentType | Water Heater |
Building
| BathroomTotal | 3 |
| BedroomsAboveGround | 3 |
| BedroomsTotal | 3 |
| Appliances | Dishwasher, Dryer, Refrigerator, Stove, Washer, Window Coverings |
| ArchitecturalStyle | 2 Level |
| BasementDevelopment | Unfinished |
| BasementType | Full (unfinished) |
| ConstructionStyleAttachment | Detached |
| CoolingType | Central Air Conditioning |
| ExteriorFinish | Brick |
| FoundationType | Poured Concrete |
| HalfBathTotal | 1 |
| HeatingFuel | Natural Gas |
| HeatingType | Forced Air |
| StoriesTotal | 2 |
| SizeExterior | 1972 Sqft |
| SizeInterior | 1972 Sqft |
| Type | House |
| UtilityWater | Municipal Water |
Parking
| Attached Garage |
Land
| Acreage | No |
| Sewer | Municipal Sewage System |
| SizeDepth | 105 Ft |
| SizeFrontage | 37 Ft |
| SizeIrregular | 37.92 X 105.23 |
| SizeTotalText | 37.92 X 105.23|under 1/2 Acre |
| SoilType | Clay |
Rooms
| Level | Type | Length | Width | Dimensions |
|---|---|---|---|---|
| Second Level | Laundry Room | Measurements not available | ||
| Second Level | 5pc Ensuite Bath | Measurements not available | ||
| Second Level | 4pc Bathroom | Measurements not available | ||
| Second Level | Bedroom | 11' 5'' x 11' 5'' | ||
| Second Level | Bedroom | 12' 5'' x 11' 5'' | ||
| Second Level | Primary Bedroom | 16' 11'' x 16' 5'' | ||
| Ground Level | 2pc Bathroom | Measurements not available | ||
| Ground Level | Great Room | 15' 5'' x 16' 5'' | ||
| Ground Level | Breakfast | 13' 5'' x 10' 5'' | ||
| Ground Level | Kitchen | 13' '' x 9' '' |
https://www.realtor.ca/real-estate/26801434/318-concession-3-road-niagara-on-the-lake
Interested?
Contact us for more information
Andrea Florian
Salesperson
2180 Itabashi Way Unit 4b
Burlington, Ontario L7M 5A5

