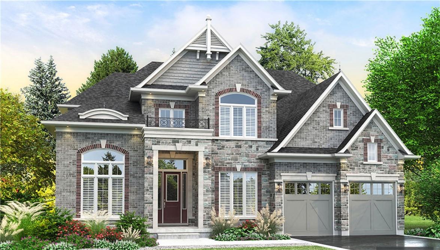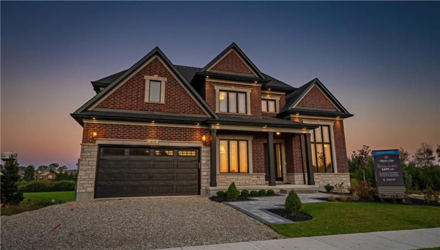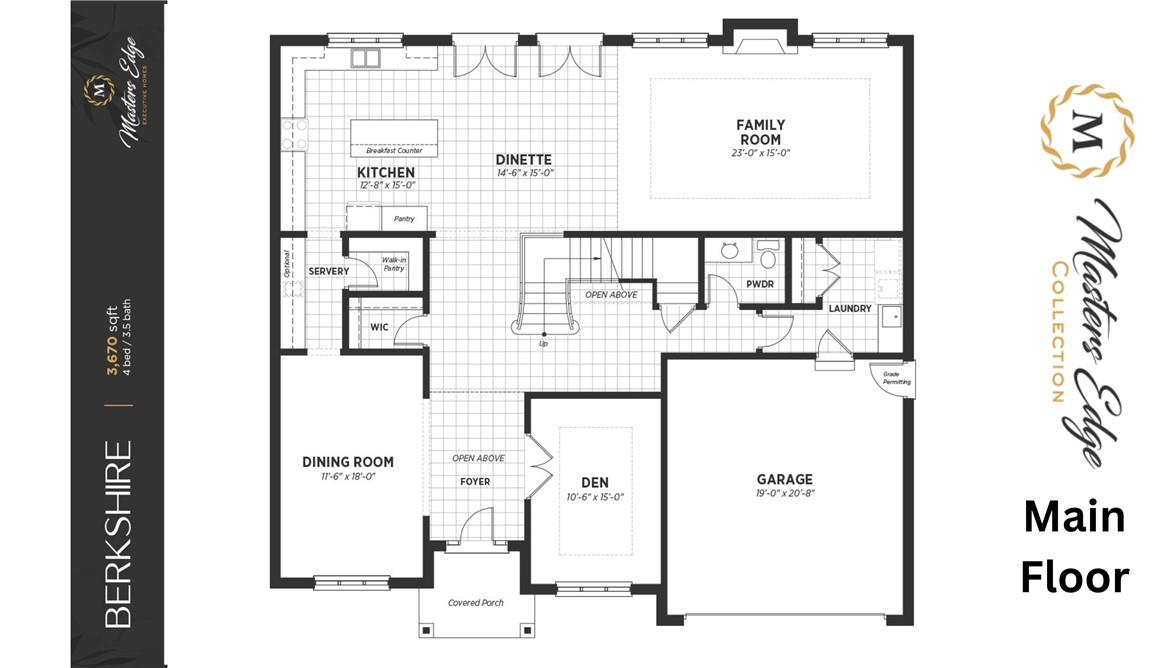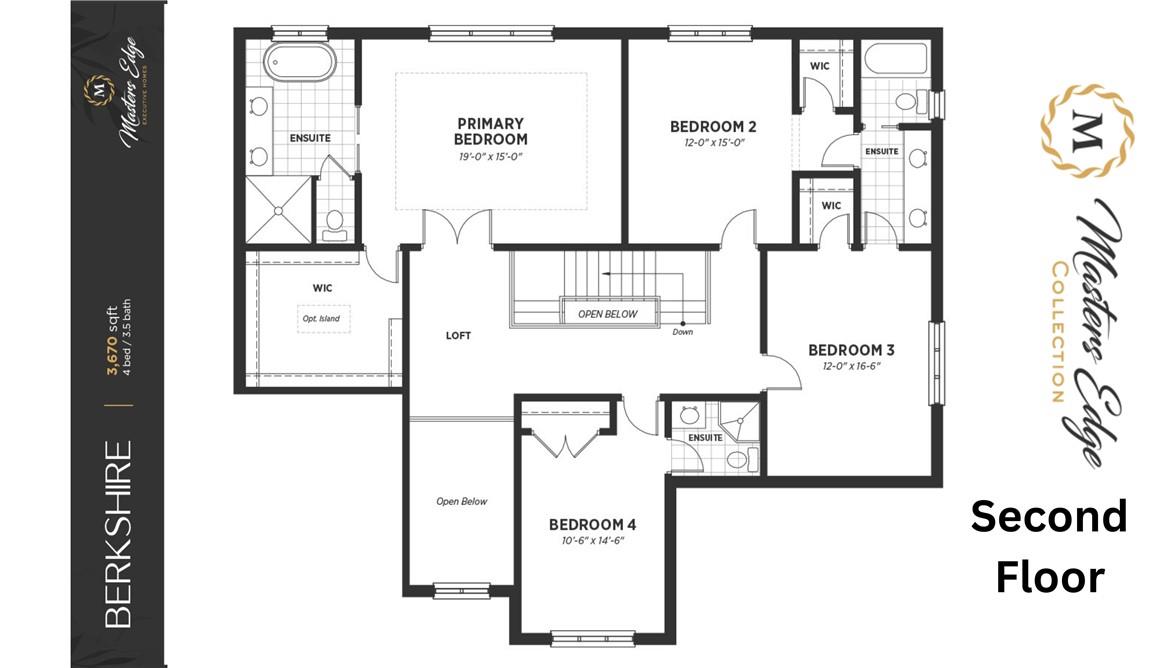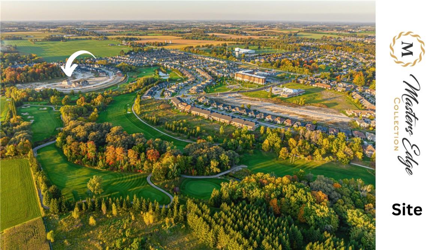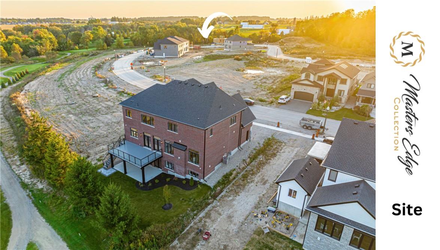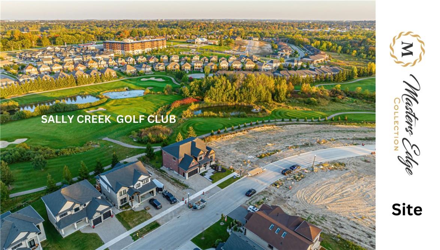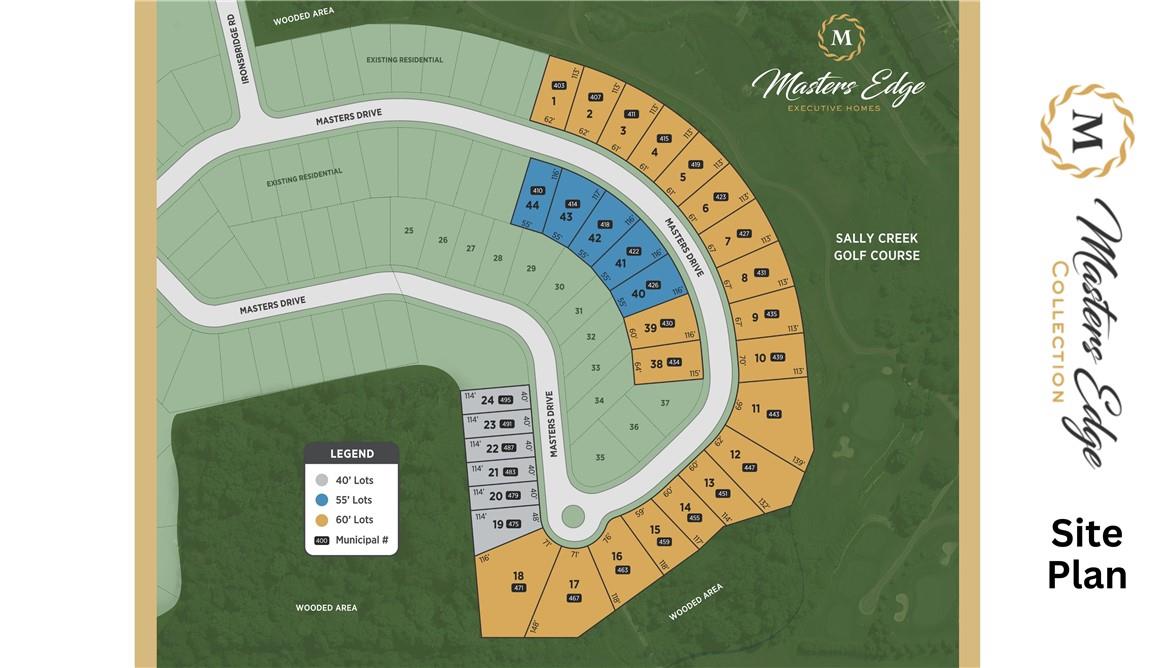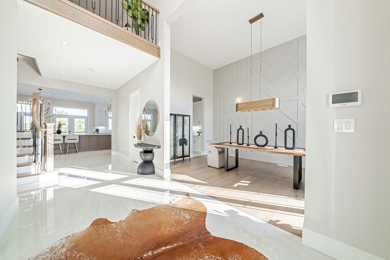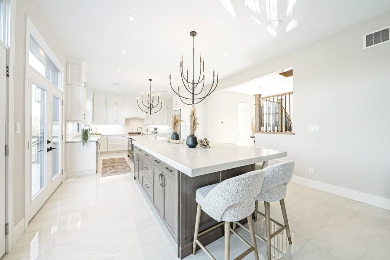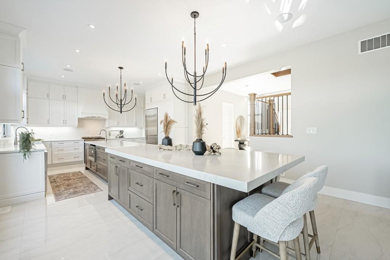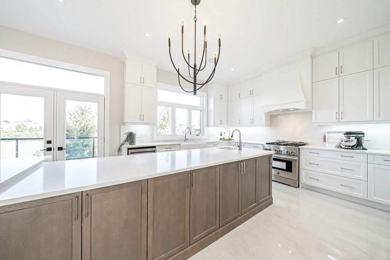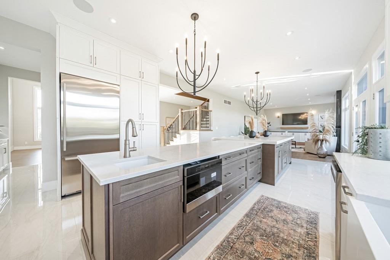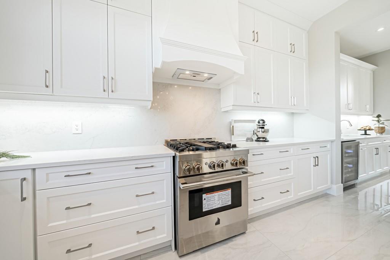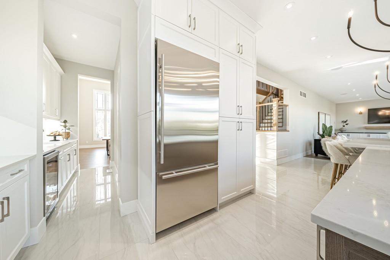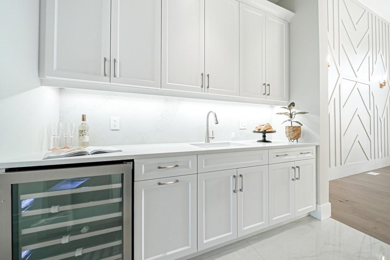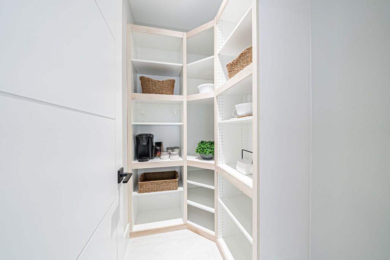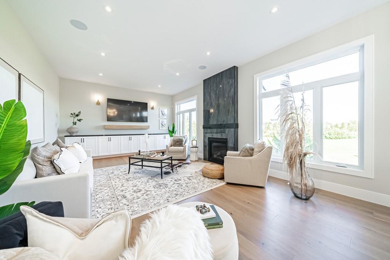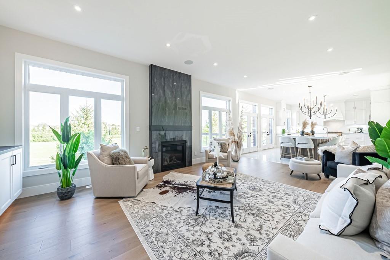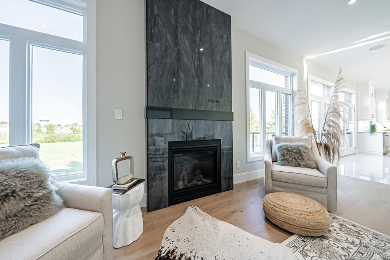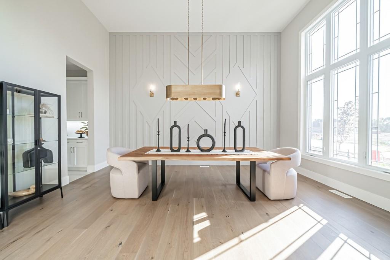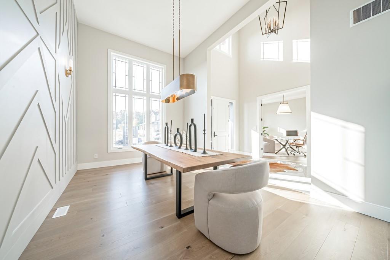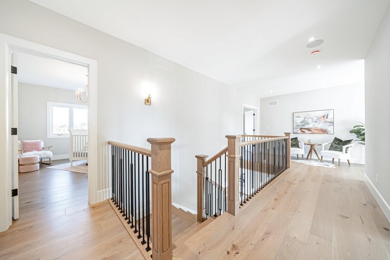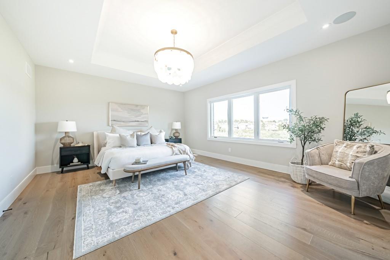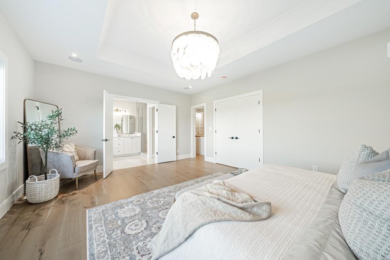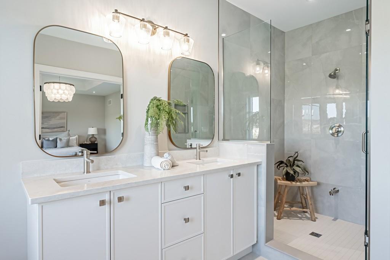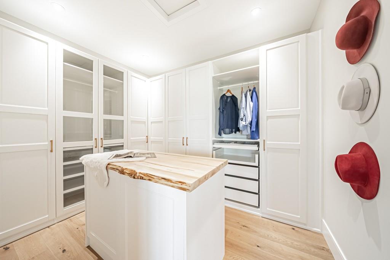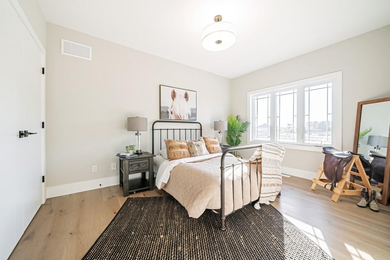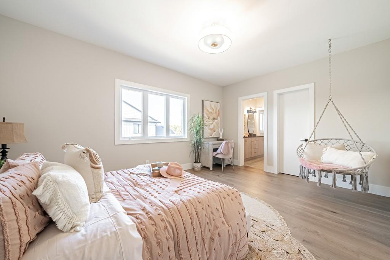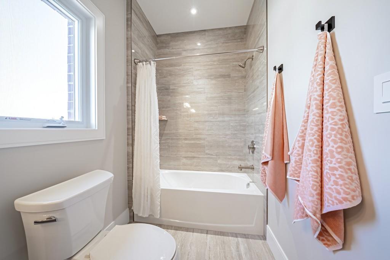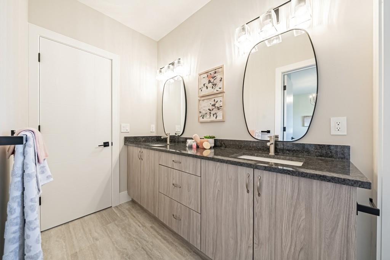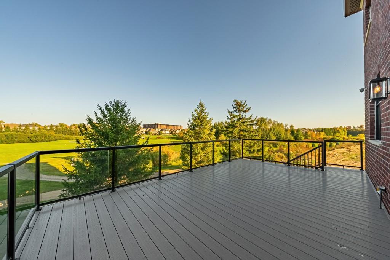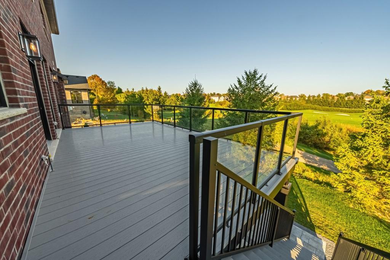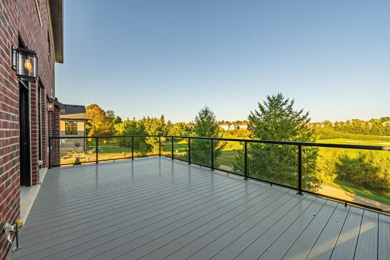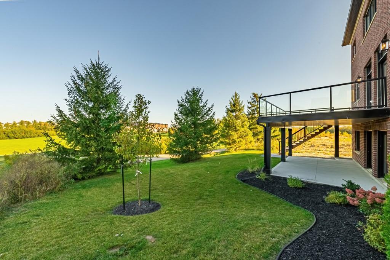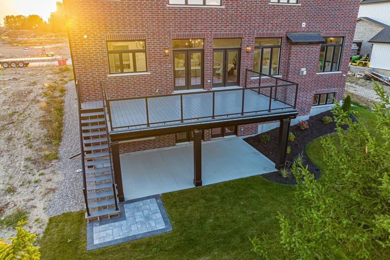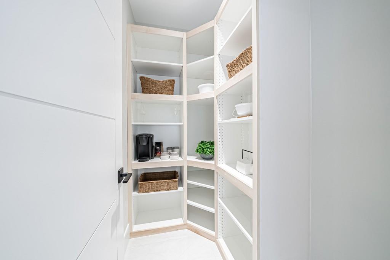471 Masters Drive Woodstock, Ontario N4T 0L2
$1,850,000
**BUILDER INCENTIVES AVAILABLE - PLEASE ASK FOR MORE DETAILS** Welcome home to the inviting charm of Masters Drive, where luxury living unfolds in this FULLY LOADED AND FINISHED Berkshire Model. This exceptional 3 670 sqft residence is designed to captivate with its extraordinary features and finishes. The main level boasts impressive 20-foot ceiling height upon entry, 14-foot in the formal dining room, 10-foot ceilings throughout the main, and 9-foot ceilings on the 2nd& lower levels, creating a sense of spaciousness and grandeur. Revel in the meticulous craftsmanship of this FULLY FINISHED 4-bedroom, 3.5-bathroom masterpiece, featuring a chef's kitchen with extended height cabinets, servery, walk in pantry and 4 walk-in closets. Primary bedroom enjoys a custom walk in closet with island. Indulge in the richness of engineered hardwood flooring, 24'.x24'. ceramic tiles, oak staircase adorned with wrought iron spindles, and quartz backsplash & counters throughout. Lower level boasts a bedroom, 4pc bathroom, rec room, exercise room, and storage. Situated on a spacious 70' lot that backs cnto green space. This hcme effortlessly integrates high-end finishes into its standard build. Elevate your living experience and build your clan Berkshire Model at Masters Edge - FULLY LOADED AND UPGRADED as per pictured BERKSHIRE MODEL. Occupancy summer/fall 2024. Visit the Berkshire model home at 403 Masters Drive. Mon & Wed 1-6pm & Sat & Sun 11-5pm Don't miss out. (id:47594)
Property Details
| MLS® Number | H4184120 |
| Property Type | Single Family |
| AmenitiesNearBy | Golf Course, Hospital, Public Transit, Recreation |
| CommunityFeatures | Community Centre |
| EquipmentType | Rental Water Softener, Water Heater |
| Features | Golf Course/parkland, Double Width Or More Driveway, Paved Driveway, Carpet Free |
| ParkingSpaceTotal | 4 |
| RentalEquipmentType | Rental Water Softener, Water Heater |
Building
| BathroomTotal | 5 |
| BedroomsAboveGround | 4 |
| BedroomsBelowGround | 1 |
| BedroomsTotal | 5 |
| Appliances | Central Vacuum, Water Softener |
| ArchitecturalStyle | 2 Level |
| BasementDevelopment | Finished |
| BasementType | Full (finished) |
| ConstructedDate | 2024 |
| ConstructionStyleAttachment | Detached |
| CoolingType | Central Air Conditioning |
| ExteriorFinish | Brick, Stone |
| FireplaceFuel | Gas |
| FireplacePresent | Yes |
| FireplaceType | Other - See Remarks |
| FoundationType | Poured Concrete |
| HalfBathTotal | 1 |
| HeatingFuel | Natural Gas |
| HeatingType | Forced Air |
| StoriesTotal | 2 |
| SizeExterior | 3670 Sqft |
| SizeInterior | 3670 Sqft |
| Type | House |
| UtilityWater | Municipal Water |
Land
| Acreage | No |
| LandAmenities | Golf Course, Hospital, Public Transit, Recreation |
| Sewer | Municipal Sewage System |
| SizeFrontage | 71 Ft |
| SizeIrregular | 71 X |
| SizeTotalText | 71 X|under 1/2 Acre |
| SoilType | Clay |
Rooms
| Level | Type | Length | Width | Dimensions |
|---|---|---|---|---|
| Second Level | Loft | Measurements not available | ||
| Second Level | 3pc Bathroom | Measurements not available | ||
| Second Level | Bedroom | 10' 6'' x 14' 6'' | ||
| Second Level | Bedroom | 12' 0'' x 16' 6'' | ||
| Second Level | 5pc Bathroom | Measurements not available | ||
| Second Level | Bedroom | 12' 0'' x 15' 0'' | ||
| Second Level | 5pc Bathroom | Measurements not available | ||
| Second Level | Bedroom | 19' 0'' x 15' 0'' | ||
| Sub-basement | Storage | Measurements not available | ||
| Sub-basement | Exercise Room | Measurements not available | ||
| Sub-basement | Recreation Room | Measurements not available | ||
| Sub-basement | 4pc Bathroom | Measurements not available | ||
| Sub-basement | Bedroom | Measurements not available | ||
| Ground Level | 2pc Bathroom | Measurements not available | ||
| Ground Level | Laundry Room | Measurements not available | ||
| Ground Level | Den | 10' 6'' x 15' 0'' | ||
| Ground Level | Dining Room | 11' 6'' x 18' 0'' | ||
| Ground Level | Family Room | 23' 0'' x 15' 0'' | ||
| Ground Level | Dinette | 14' 6'' x 15' 0'' | ||
| Ground Level | Kitchen | 12' 8'' x 15' 0'' |
https://www.realtor.ca/real-estate/26456729/471-masters-drive-woodstock
Interested?
Contact us for more information
Irena Tunjic
Salesperson
1595 Upper James St Unit 4b
Hamilton, Ontario L9B 0H7

