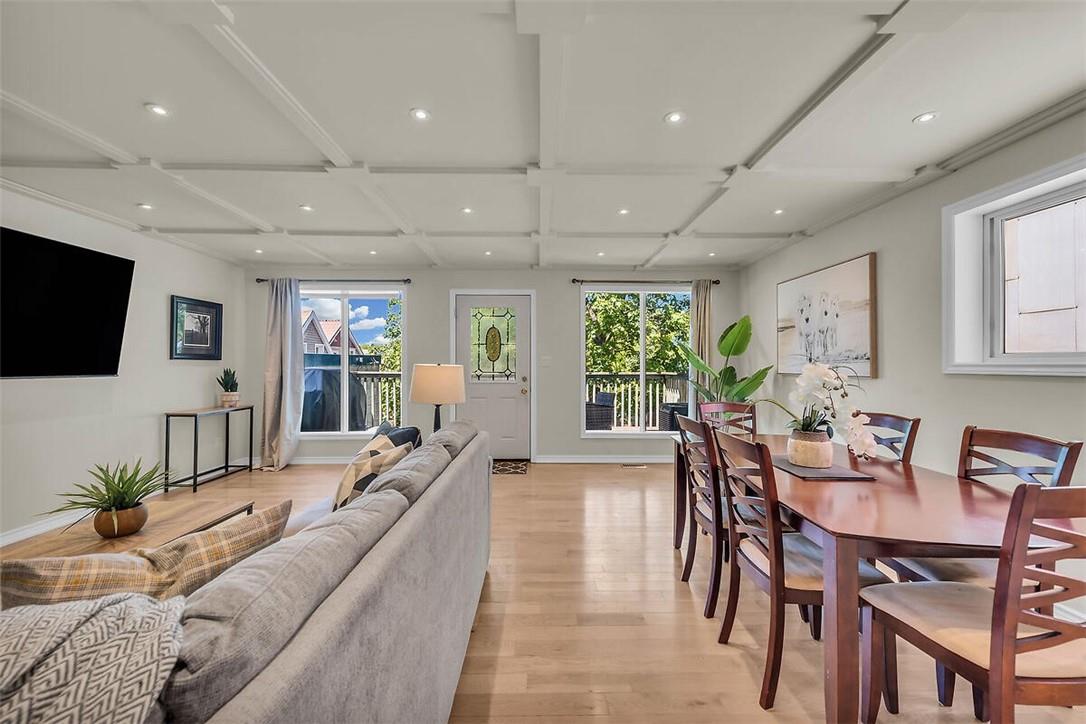1315 Main Street E Hamilton, Ontario L8K 1B4
$699,900
Unique live/work opportunity steps from future LRT line and across from Delta Secondary School redevelopment project. Renovated single family residence with unlimited potential. TOC1 zoning allows mixed use with numerous commercial applications plus residential. Currently configured as 2 residential units with 3 beds and 1 bath per floor. The main level unit is also suitable for conversion to commercial office or retail space. The upper level residence has been extensively renovated with attention to detail including coffered ceilings, pot lights, hardwood flooring and updated windows throughout. The spacious living/dining space features oversized windows and is flooded with natural light. The rear of the building offers a large balcony/patio for each level along with parking for 2 cars. Roof was re-done in 2021. New furnace in 2020 and central air in 2021. Act now to seize this opportunity. RSA. (id:47594)
Property Details
| MLS® Number | H4195867 |
| Property Type | Single Family |
| AmenitiesNearBy | Public Transit, Schools |
| EquipmentType | None |
| Features | Paved Driveway |
| ParkingSpaceTotal | 2 |
| RentalEquipmentType | None |
Building
| BathroomTotal | 2 |
| BedroomsAboveGround | 6 |
| BedroomsTotal | 6 |
| Appliances | Refrigerator, Stove |
| ArchitecturalStyle | 2 Level |
| BasementDevelopment | Unfinished |
| BasementType | Full (unfinished) |
| ConstructionStyleAttachment | Detached |
| CoolingType | Central Air Conditioning |
| ExteriorFinish | Brick |
| FoundationType | Block |
| HeatingFuel | Natural Gas |
| HeatingType | Forced Air |
| StoriesTotal | 2 |
| SizeExterior | 2382 Sqft |
| SizeInterior | 2382 Sqft |
| Type | House |
| UtilityWater | Municipal Water |
Parking
| No Garage |
Land
| Acreage | No |
| LandAmenities | Public Transit, Schools |
| Sewer | Municipal Sewage System |
| SizeDepth | 100 Ft |
| SizeFrontage | 30 Ft |
| SizeIrregular | 30 X 100 |
| SizeTotalText | 30 X 100|under 1/2 Acre |
| ZoningDescription | Toc1 |
Rooms
| Level | Type | Length | Width | Dimensions |
|---|---|---|---|---|
| Second Level | Bedroom | 13' 7'' x 9' 9'' | ||
| Second Level | Bedroom | 11' 6'' x 9' 9'' | ||
| Second Level | Primary Bedroom | 19' 8'' x 9' 9'' | ||
| Second Level | 4pc Bathroom | Measurements not available | ||
| Second Level | Kitchen | 11' 0'' x 9' 4'' | ||
| Second Level | Living Room/dining Room | 19' 7'' x 16' 2'' | ||
| Basement | Storage | 37' 11'' x 19' 11'' | ||
| Ground Level | Bedroom | 11' 1'' x 8' 0'' | ||
| Ground Level | 4pc Bathroom | Measurements not available | ||
| Ground Level | Bedroom | 11' 1'' x 8' 2'' | ||
| Ground Level | Bedroom | 11' 1'' x 10' 2'' | ||
| Ground Level | Eat In Kitchen | 17' 10'' x 16' 0'' | ||
| Ground Level | Living Room | 14' 2'' x 13' 11'' |
https://www.realtor.ca/real-estate/26975994/1315-main-street-e-hamilton
Interested?
Contact us for more information
Greg Guhbin
Broker
325 Winterberry Dr Unit 4b
Stoney Creek, Ontario L8J 0B6
































