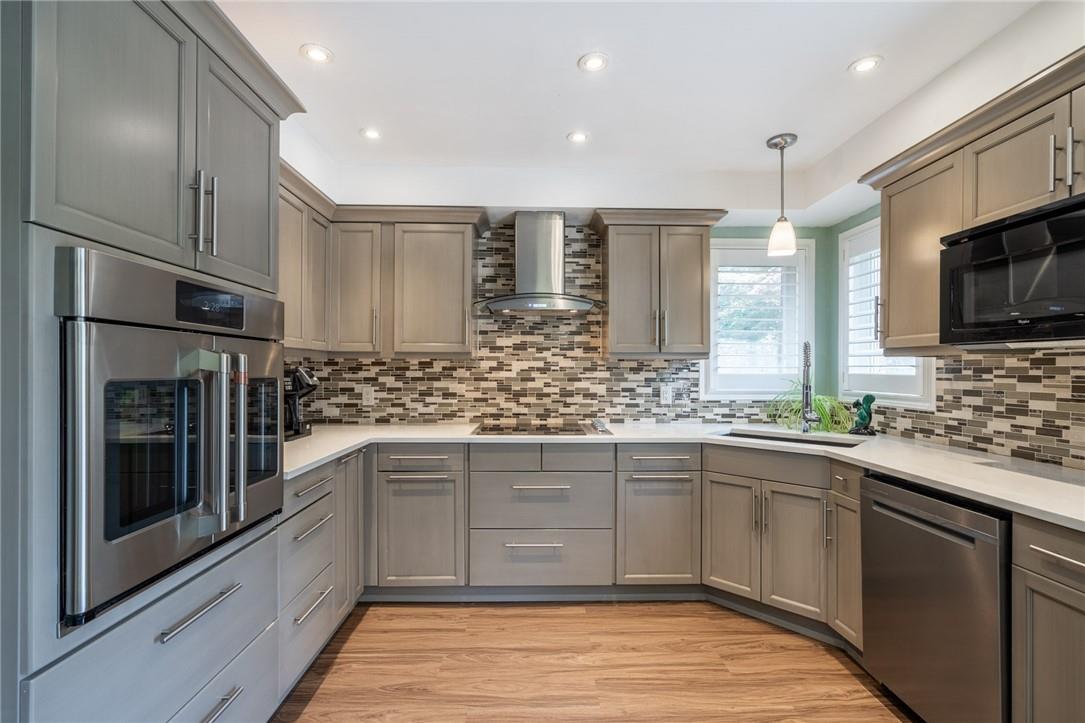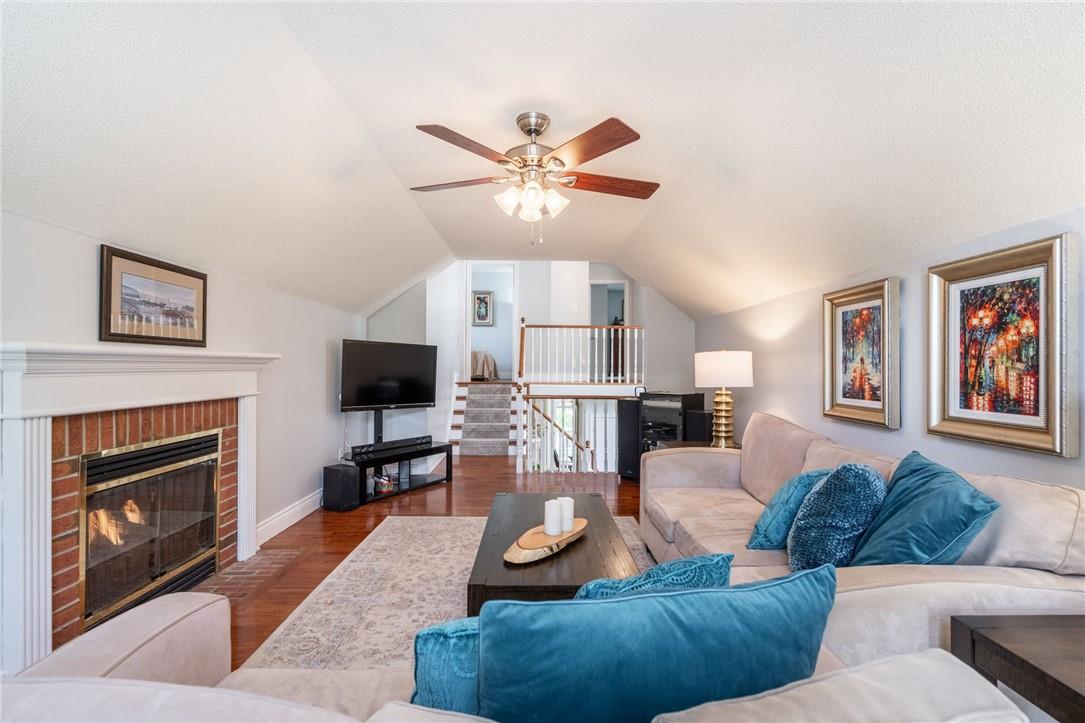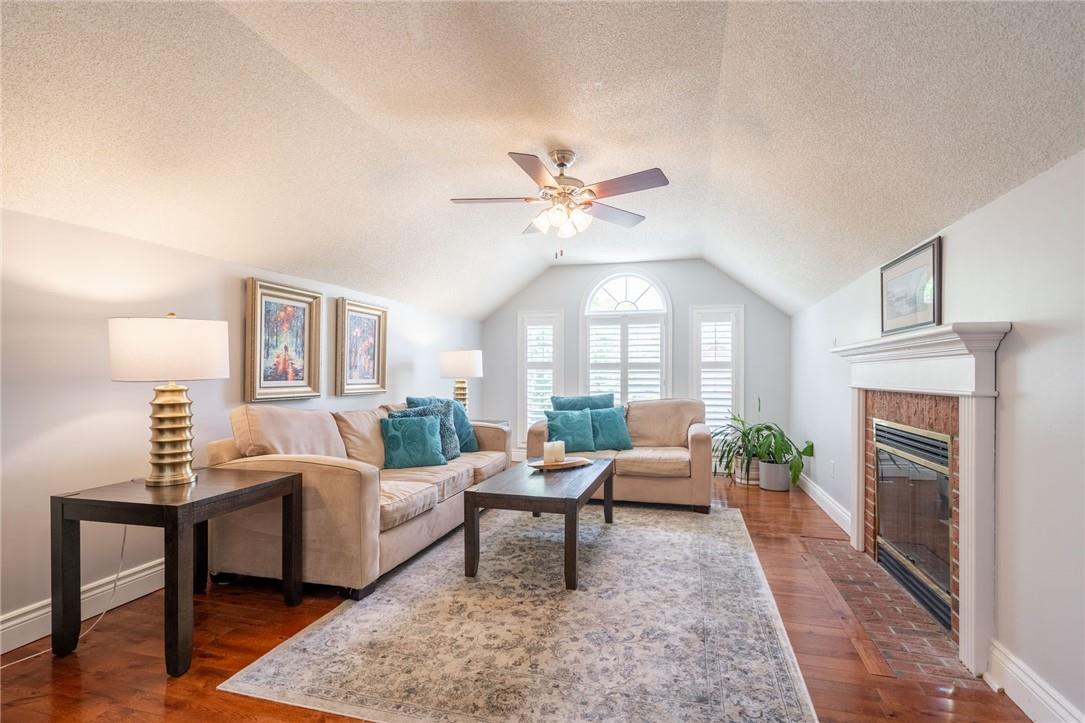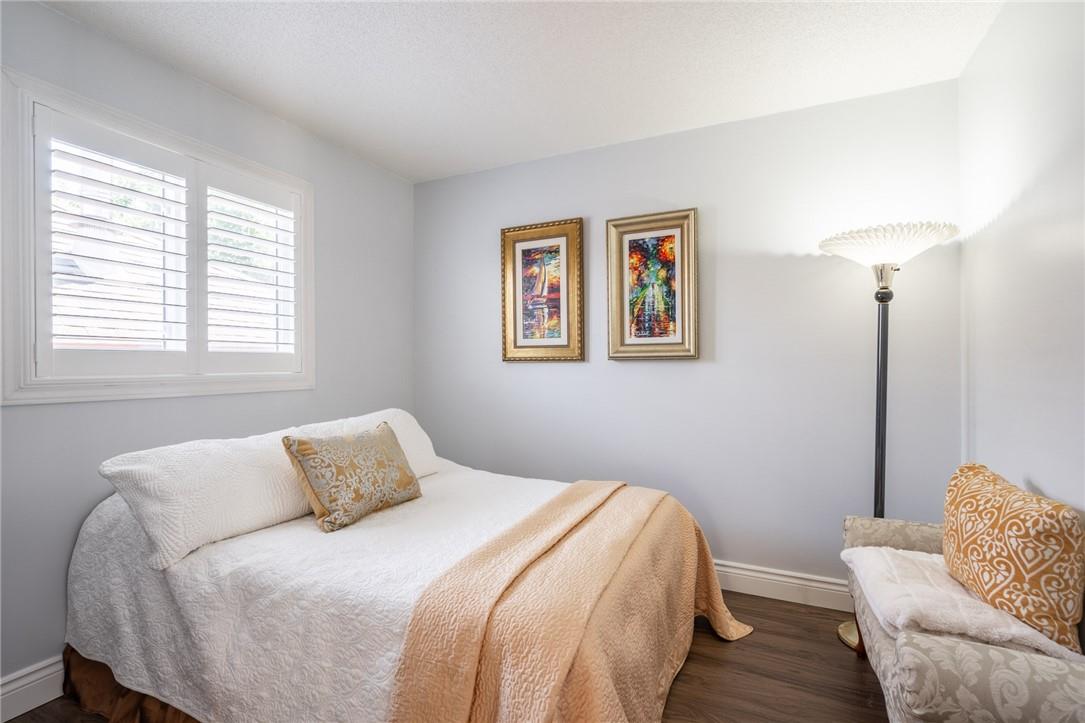15 Pinecreek Road Waterdown, Ontario L8B 0H1
$1,249,000
The perfect family home on a quiet, child-friendly street. Walk into the two-storey entrance and you will notice the large living room and formal dining area. This generous home has a large kitchen with many, many upgrades. There is also a 2-piece bathroom and main floor laundry for your convenience. A few steps up, take you to a cozy and inviting great room with beautiful windows and a gas fireplace. On the second level is the large primary with his/hers closets and a spa like 3-piece bathroom. Finishing off this level are two good size bedrooms, an updated 4-piece family bathroom. In the basement is a small kitchenette, newer 3-piece bathroom, rec room, office, and a bedroom with a walk-in closet with privilege. This special home has a private backyard with 2nd floor deck off the kitchen and a huge patio that overlooks Borer's Creek and beautiful parkland. This home is walking distance to primary and secondary schools, parks, trails, transit and shopping. Don't be TOO LATE*! *REG TM. RSA. (id:47594)
Property Details
| MLS® Number | H4197424 |
| Property Type | Single Family |
| EquipmentType | None |
| Features | Park Setting, Park/reserve, Double Width Or More Driveway, Paved Driveway |
| ParkingSpaceTotal | 4 |
| RentalEquipmentType | None |
Building
| BathroomTotal | 4 |
| BedroomsAboveGround | 3 |
| BedroomsBelowGround | 1 |
| BedroomsTotal | 4 |
| ArchitecturalStyle | 2 Level |
| BasementDevelopment | Finished |
| BasementType | Full (finished) |
| ConstructedDate | 1993 |
| ConstructionStyleAttachment | Detached |
| CoolingType | Central Air Conditioning |
| ExteriorFinish | Brick |
| FireplaceFuel | Gas |
| FireplacePresent | Yes |
| FireplaceType | Other - See Remarks |
| FoundationType | Poured Concrete |
| HalfBathTotal | 1 |
| HeatingFuel | Natural Gas |
| HeatingType | Forced Air |
| StoriesTotal | 2 |
| SizeExterior | 2299 Sqft |
| SizeInterior | 2299 Sqft |
| Type | House |
| UtilityWater | Municipal Water |
Parking
| Attached Garage |
Land
| Acreage | No |
| Sewer | Municipal Sewage System |
| SizeDepth | 103 Ft |
| SizeFrontage | 40 Ft |
| SizeIrregular | 40.68 X 103.35 |
| SizeTotalText | 40.68 X 103.35|under 1/2 Acre |
| SoilType | Clay |
Rooms
| Level | Type | Length | Width | Dimensions |
|---|---|---|---|---|
| Second Level | 4pc Bathroom | Measurements not available | ||
| Second Level | 3pc Bathroom | Measurements not available | ||
| Second Level | Primary Bedroom | 20' 3'' x 11' 11'' | ||
| Second Level | Bedroom | 12' '' x 9' 2'' | ||
| Second Level | Bedroom | 10' '' x 8' 9'' | ||
| Basement | Office | Measurements not available | ||
| Basement | Kitchen | Measurements not available | ||
| Basement | Bedroom | 12' 4'' x 11' 6'' | ||
| Basement | 3pc Bathroom | Measurements not available | ||
| Basement | Recreation Room | 16' 6'' x 8' 10'' | ||
| Ground Level | 2pc Bathroom | Measurements not available | ||
| Ground Level | Great Room | 20' '' x 11' 10'' | ||
| Ground Level | Kitchen | 17' 9'' x 11' 5'' | ||
| Ground Level | Dining Room | 11' 11'' x 11' 4'' | ||
| Ground Level | Living Room | 15' 10'' x 11' 10'' |
https://www.realtor.ca/real-estate/27046888/15-pinecreek-road-waterdown
Interested?
Contact us for more information
Drew Woolcott
Broker
#1b-493 Dundas Street E.
Waterdown, Ontario L0R 2H1










































