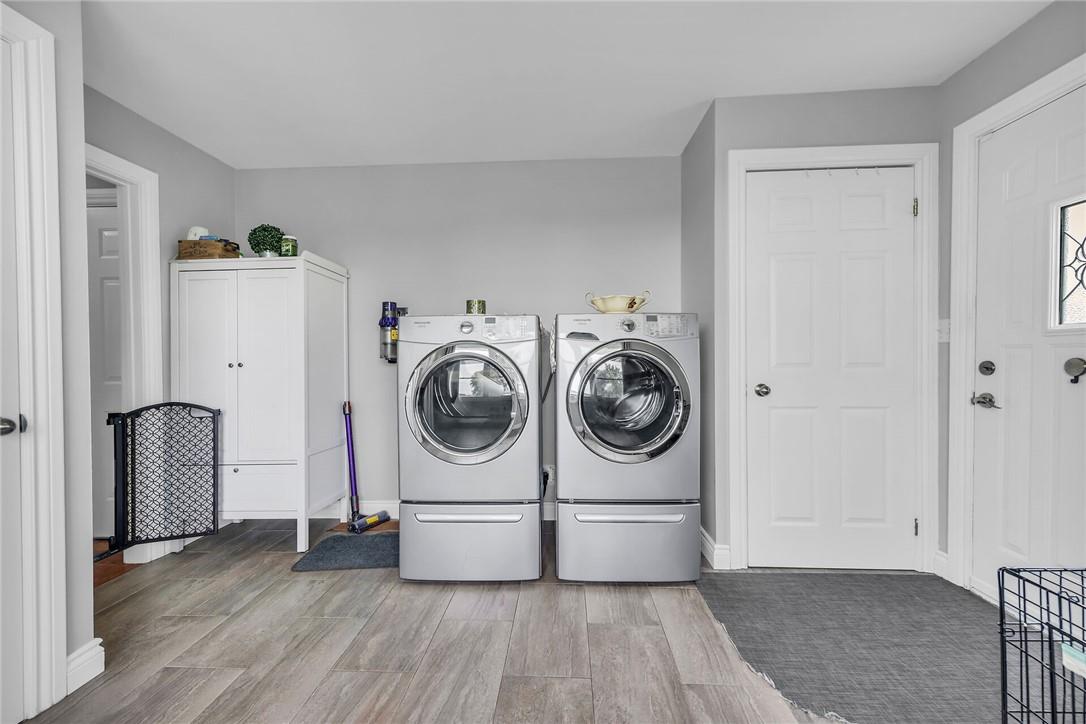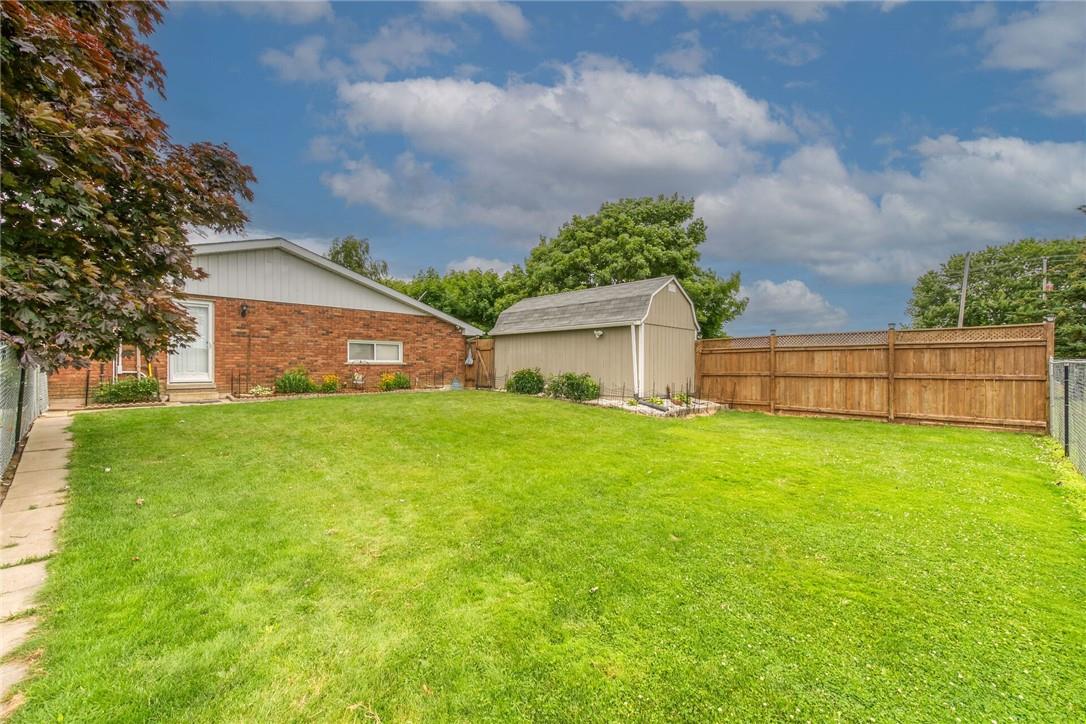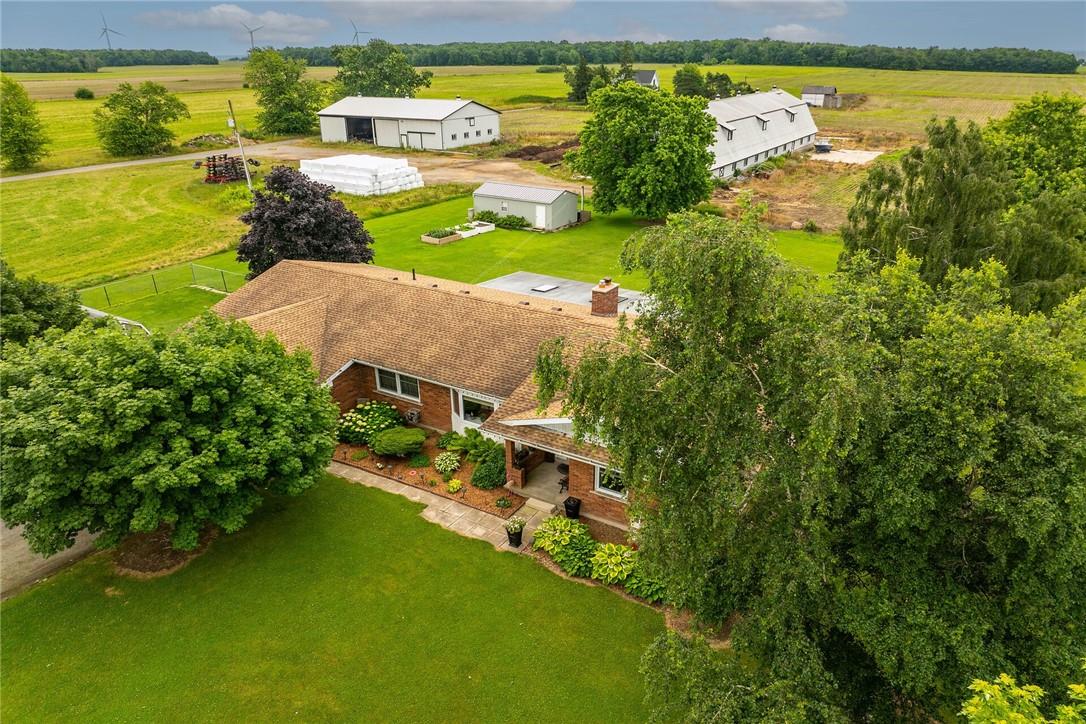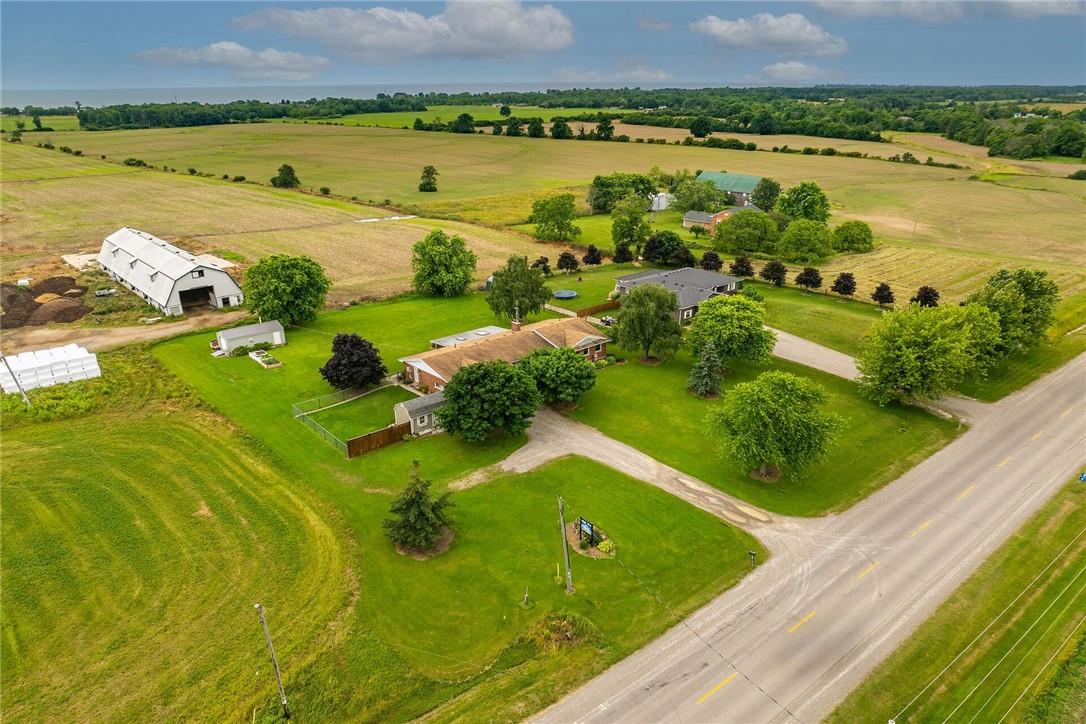4046 Rainham Road Selkirk, Ontario N0A 1P0
$849,900
Beautifully renovated country bungalow located in southwest Haldimand County situated on 0.77ac manicured lot enjoying huge backyard overlooking farm-scapes - 45/55 min commute to Hamilton, Brantford & 403 - mins E of Selkirk enjoying partial Lake Erie views a Concession away. This sprawling brick home introduces 1893sf of freshly painted/decorated, tastefully presented living area, 1916sf partially finished basement, 676sf double car garage, 20x10 multi-purpose shed & 12x26 utility shed. Inviting foyer leads to modern kitchen sporting stylish white cabinetry, peninsula, pantry, hi-end SS appliances & adjacent dinette - leads to comfortable living room boasting crown moulding ceilings & street facing picture windows - continues to family room ftrs wood burning FP (AS IS) set in brick hearth & patio door WO accessing 3-seasons sun-room. West-wing incs 3 roomy bedrooms & updated 4pc bath - completed w/2pc bath, bright/spacious laundry room & direct garage entry. Impressive 663sf family room (finished in 2014) highlights lower level - provides perfect venue to entertain or relax - plus huge unfinished area offers 2 cold rooms & multiple storage/utility rooms. Gorgeous “distressed” style hardwood flooring-2020 thru-out main floor compliment inviting décor. Extras -n/g furnace/AC-2019, exterior & patio doors-2014, basement windows-2014, 17 KW n/g Generator-2014, c/vac, 12000 gal cistern, septic & 200 amp hydro & much more. Experience unparalleled “Rural Living” at it’s finest. (id:47594)
Property Details
| MLS® Number | H4198739 |
| Property Type | Single Family |
| AmenitiesNearBy | Schools |
| EquipmentType | Water Heater |
| Features | Partially Cleared, Double Width Or More Driveway, Crushed Stone Driveway, Level, Carpet Free, Country Residential, Sump Pump, Automatic Garage Door Opener |
| ParkingSpaceTotal | 6 |
| RentalEquipmentType | Water Heater |
| Structure | Shed |
| ViewType | View |
Building
| BathroomTotal | 2 |
| BedroomsAboveGround | 3 |
| BedroomsTotal | 3 |
| Appliances | Central Vacuum |
| ArchitecturalStyle | Bungalow |
| BasementDevelopment | Partially Finished |
| BasementType | Full (partially Finished) |
| ConstructedDate | 1974 |
| ConstructionStyleAttachment | Detached |
| CoolingType | Central Air Conditioning |
| ExteriorFinish | Brick, Vinyl Siding |
| FireplacePresent | Yes |
| FireplaceType | Woodstove |
| FoundationType | Poured Concrete |
| HalfBathTotal | 1 |
| HeatingFuel | Natural Gas |
| HeatingType | Forced Air |
| StoriesTotal | 1 |
| SizeExterior | 1893 Sqft |
| SizeInterior | 1893 Sqft |
| Type | House |
| UtilityWater | Cistern |
Parking
| Attached Garage | |
| Gravel |
Land
| Acreage | No |
| LandAmenities | Schools |
| Sewer | Septic System |
| SizeDepth | 225 Ft |
| SizeFrontage | 150 Ft |
| SizeIrregular | 0.77 Acres |
| SizeTotalText | 0.77 Acres|1/2 - 1.99 Acres |
| SoilType | Clay |
Rooms
| Level | Type | Length | Width | Dimensions |
|---|---|---|---|---|
| Basement | Storage | 26' '' x 18' 6'' | ||
| Basement | Utility Room | 17' 5'' x 9' 8'' | ||
| Basement | Utility Room | 10' 3'' x 9' 0'' | ||
| Basement | Storage | 6' 3'' x 14' 1'' | ||
| Basement | Utility Room | 13' 6'' x 9' 4'' | ||
| Basement | Cold Room | 5' 8'' x 6' 1'' | ||
| Basement | Family Room | 25' 0'' x 26' 1'' | ||
| Ground Level | Laundry Room | 11' 4'' x 13' 7'' | ||
| Ground Level | 2pc Bathroom | 6' 8'' x 2' 9'' | ||
| Ground Level | Sunroom | 30' 0'' x 12' 0'' | ||
| Ground Level | Family Room | 1' 6'' x 13' 7'' | ||
| Ground Level | Foyer | 6' 4'' x 8' 5'' | ||
| Ground Level | Kitchen | 14' 6'' x 13' 7'' | ||
| Ground Level | Dining Room | 12' 7'' x 10' 2'' | ||
| Ground Level | 4pc Bathroom | 8' 0'' x 6' 7'' | ||
| Ground Level | Bedroom | 11' 1'' x 12' '' | ||
| Ground Level | Bedroom | 12' 6'' x 14' 5'' | ||
| Ground Level | Bedroom | 11' 1'' x 10' 0'' |
https://www.realtor.ca/real-estate/27107281/4046-rainham-road-selkirk
Interested?
Contact us for more information
Peter R. Hogeterp
Salesperson
325 Winterberry Dr Unit 4b
Stoney Creek, Ontario L8J 0B6




















































