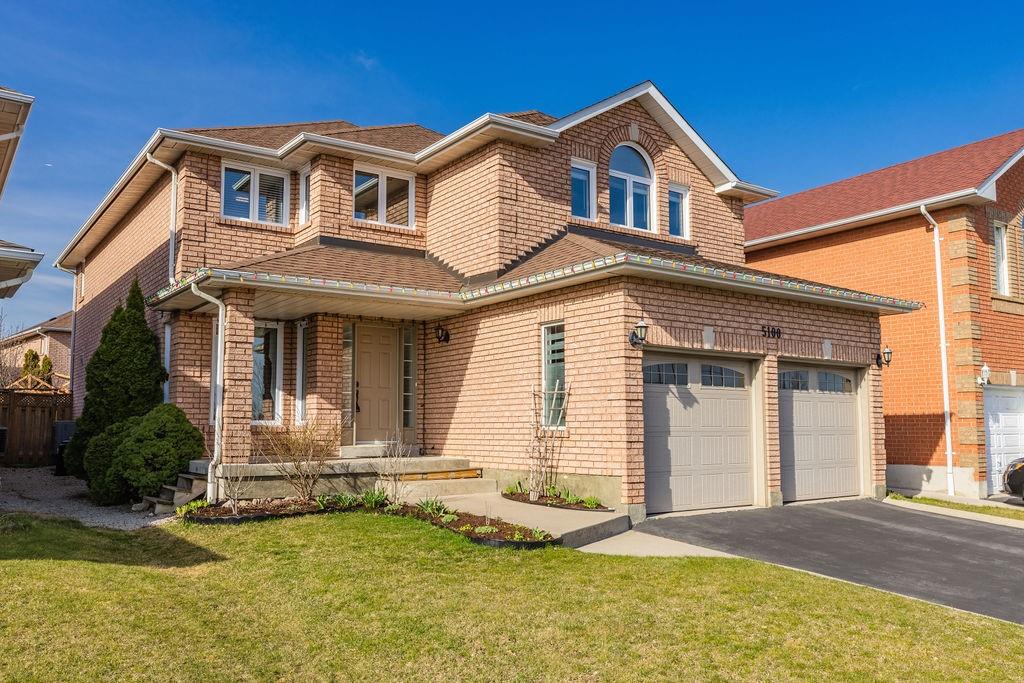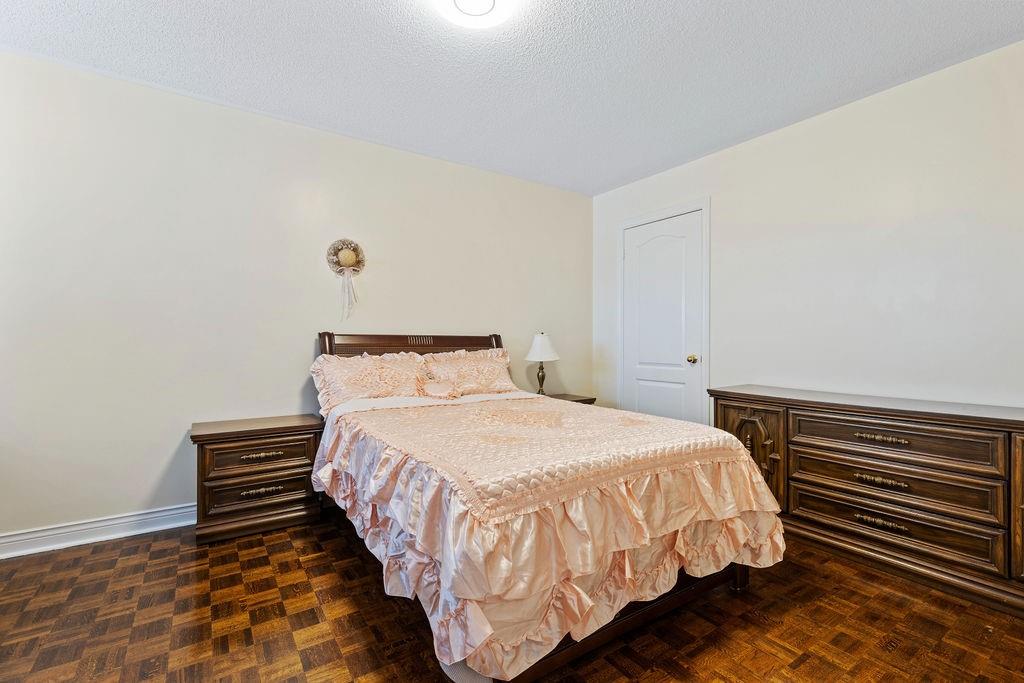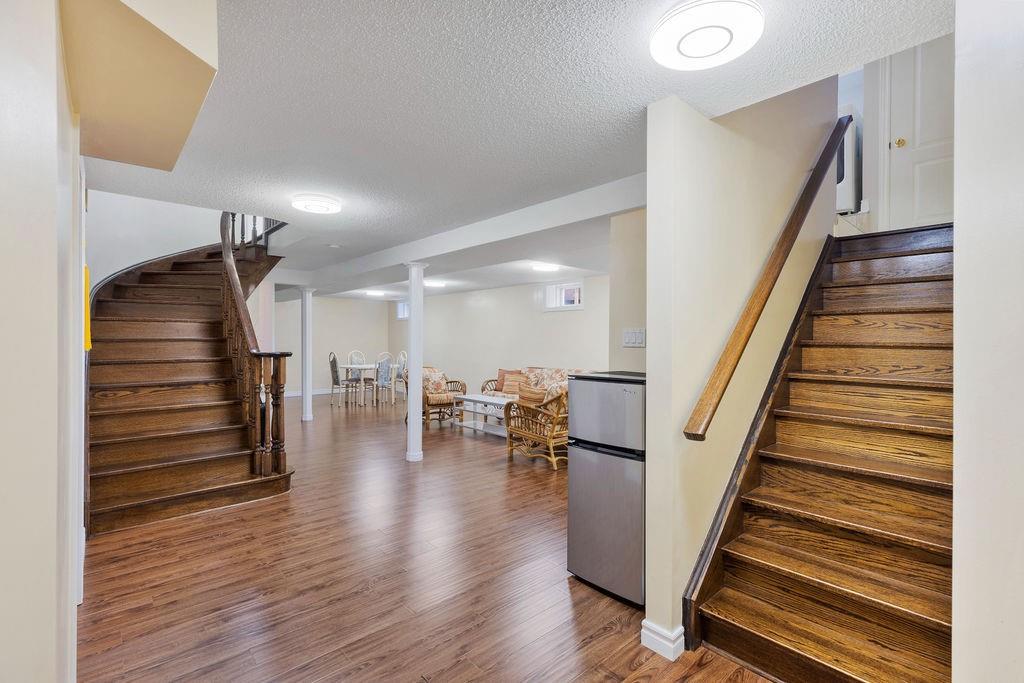5100 Fallingbrook Drive Mississauga, Ontario L5V 1S7
$1,649,000
Amazing location! This 4+1 bedroom, 3 full / 2 half bath home sits on a quiet, family-friendly street and has been lovingly maintained by the same owners for 24 years! The house is over 2,750 square feet PLUS a finished lower level with a potential in-law / nanny setup! The home features a great floorplan with large principle room sizes. The main floor boasts a spacious foyer leading to a solid wood spiral staircase, a large living room, dining room and family room with a gas fireplace! The eat-in kitchen features airy white cabinetry, stainless steel appliances, quartz counters, a quartz backsplash and access to the private backyard! The main level also offers a 2-pc powder room and a spacious laundry room with garage access. The 2nd level of the home has 4 large bedrooms and 2 full bathrooms. The primary bedroom includes a large walk-in closet and a spacious 4-piece ensuite. There is also a 4-piece main bath. The finished lower level features a large family room 5th bedroom with 3 piece ensuite, a separate powder room and plenty of storage space. UPDATES: Shingles (2011), Furnace (2021), AC (2023), Windows (2014). The exterior of the home features a double car driveway, double car garage, and a fully fenced yard. The home is situated in a highly desirable neighbourhood, close to schools, parks and all amenities! neighbourhood, close to schools, parks and all amenities! (id:47594)
Property Details
| MLS® Number | H4199067 |
| Property Type | Single Family |
| EquipmentType | None |
| Features | Double Width Or More Driveway, Paved Driveway |
| ParkingSpaceTotal | 4 |
| RentalEquipmentType | None |
Building
| BathroomTotal | 5 |
| BedroomsAboveGround | 4 |
| BedroomsBelowGround | 1 |
| BedroomsTotal | 5 |
| Appliances | Dryer, Microwave, Refrigerator, Stove, Washer & Dryer, Hood Fan, Window Coverings, Garage Door Opener, Fan |
| ArchitecturalStyle | 2 Level |
| BasementDevelopment | Finished |
| BasementType | Full (finished) |
| ConstructedDate | 1997 |
| ConstructionStyleAttachment | Detached |
| CoolingType | Central Air Conditioning |
| ExteriorFinish | Brick |
| FoundationType | Poured Concrete |
| HalfBathTotal | 2 |
| HeatingFuel | Natural Gas |
| HeatingType | Forced Air |
| StoriesTotal | 2 |
| SizeExterior | 2756 Sqft |
| SizeInterior | 2756 Sqft |
| Type | House |
| UtilityWater | Municipal Water |
Parking
| Attached Garage |
Land
| Acreage | No |
| Sewer | Municipal Sewage System |
| SizeDepth | 119 Ft |
| SizeFrontage | 43 Ft |
| SizeIrregular | 43.17 X 119.25 |
| SizeTotalText | 43.17 X 119.25|under 1/2 Acre |
Rooms
| Level | Type | Length | Width | Dimensions |
|---|---|---|---|---|
| Second Level | Bedroom | 10' 4'' x 11' 2'' | ||
| Second Level | 4pc Bathroom | Measurements not available | ||
| Second Level | Bedroom | 17' 8'' x 14' '' | ||
| Second Level | Bedroom | 17' 8'' x 10' 10'' | ||
| Second Level | 4pc Ensuite Bath | Measurements not available | ||
| Second Level | Primary Bedroom | 20' 3'' x 13' '' | ||
| Basement | 2pc Bathroom | Measurements not available | ||
| Basement | Utility Room | 6' 7'' x 10' 2'' | ||
| Basement | Storage | 3' '' x 10' 2'' | ||
| Basement | 3pc Bathroom | Measurements not available | ||
| Basement | Bedroom | 10' 2'' x 18' 9'' | ||
| Basement | Recreation Room | 18' 9'' x 32' 9'' | ||
| Ground Level | 2pc Bathroom | Measurements not available | ||
| Ground Level | Laundry Room | Measurements not available | ||
| Ground Level | Family Room | 26' '' x 10' 2'' | ||
| Ground Level | Breakfast | 13' '' x 8' 8'' | ||
| Ground Level | Kitchen | 10' 2'' x 10' 8'' | ||
| Ground Level | Dining Room | 13' 3'' x 10' 6'' | ||
| Ground Level | Living Room | 14' 5'' x 10' 6'' | ||
| Ground Level | Foyer | Measurements not available |
https://www.realtor.ca/real-estate/27156656/5100-fallingbrook-drive-mississauga
Interested?
Contact us for more information
Greg Kuchma
Broker
502 Brant Street Unit 1a
Burlington, Ontario L7R 2G4
Dareen Kuchma
Salesperson
502 Brant Street
Burlington, Ontario L7R 2G4













































