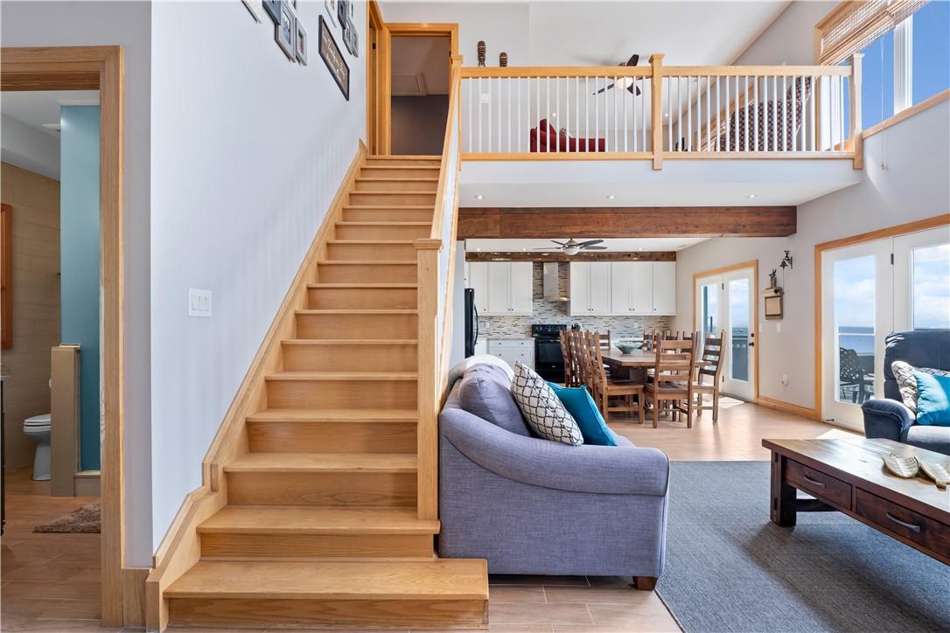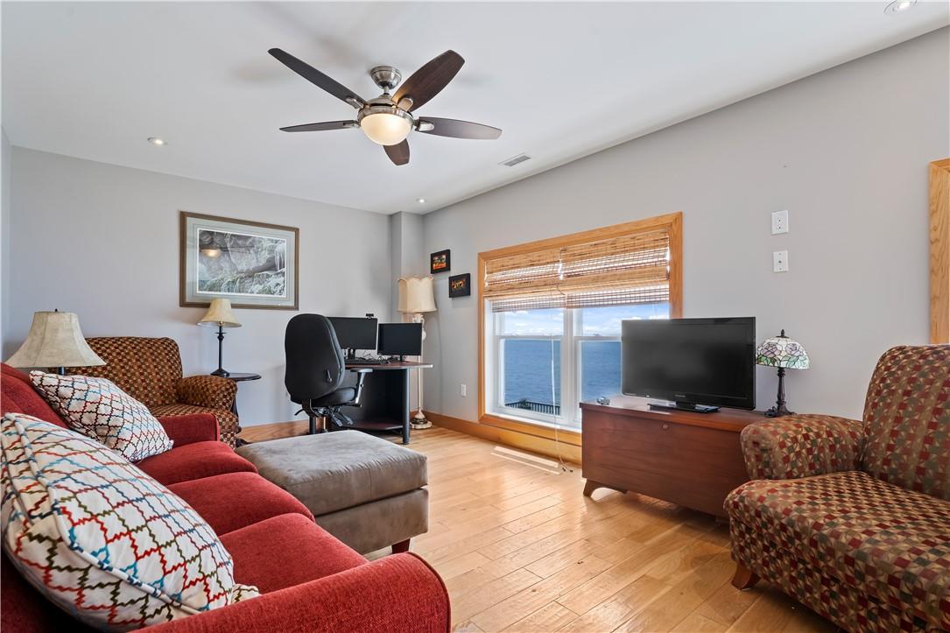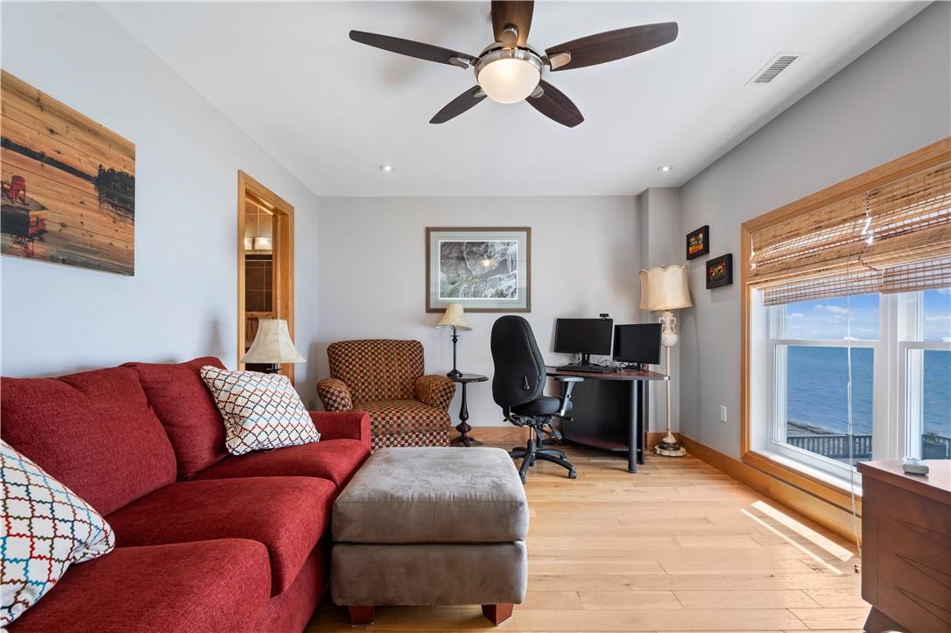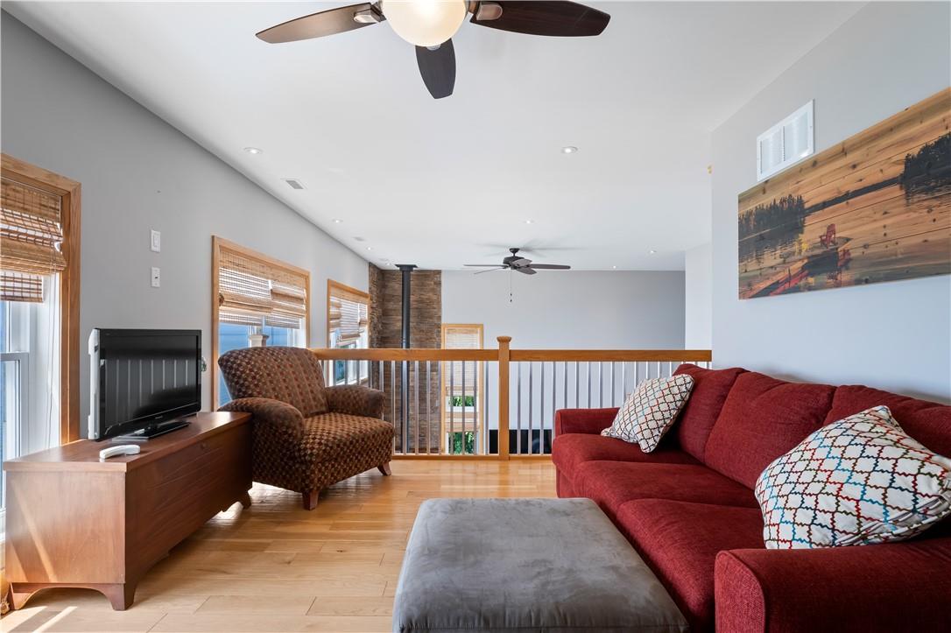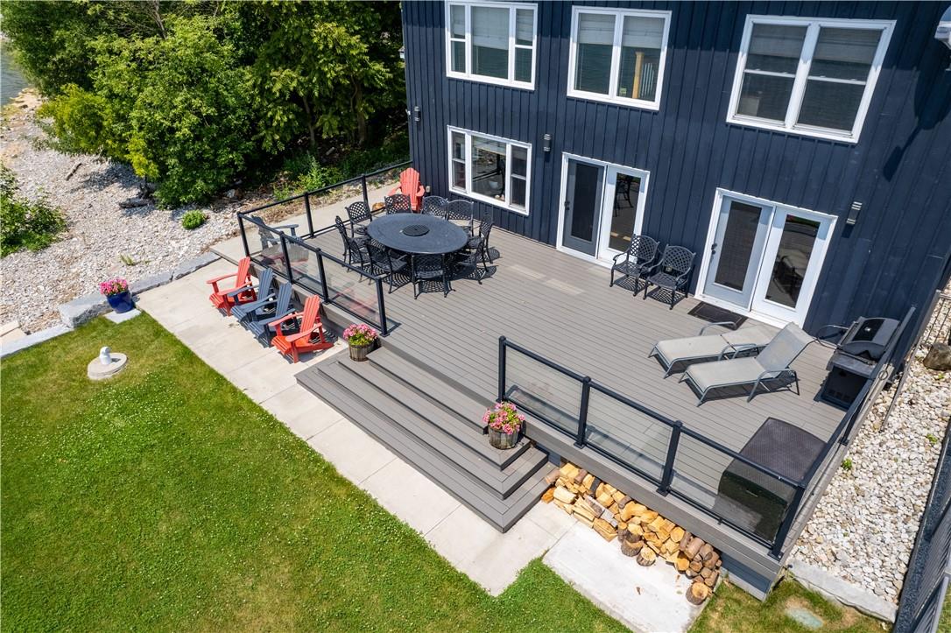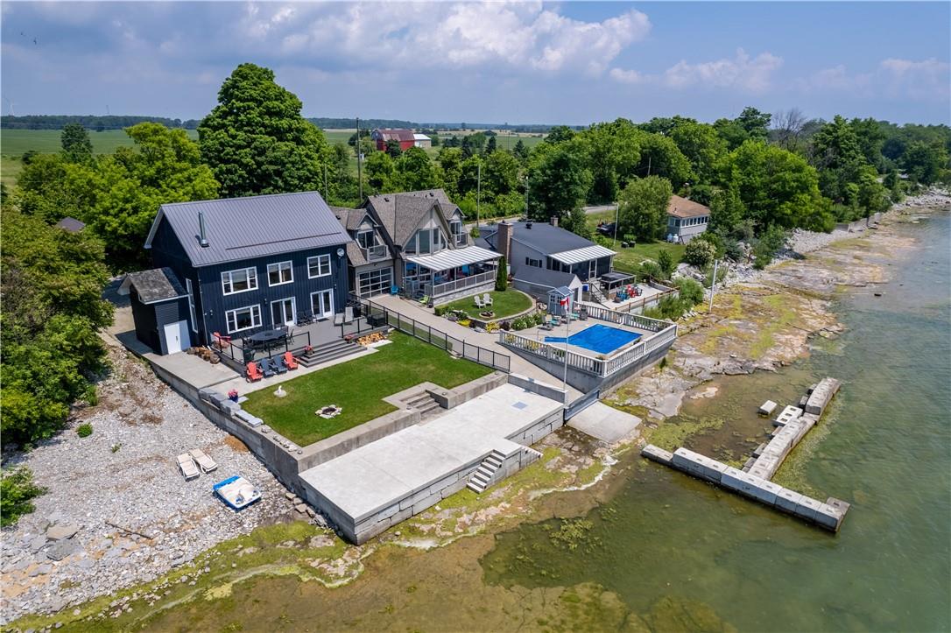1552 Lakeshore Road Rainham, Ontario N0A 1P0
$849,900
Panoramic Lake Erie WATERFRONT!. Ever changing views of Lake Erie await you! 50’ of water frontage with break-wall. This lovingly Custom Built (2014) is a 4 season home/cottage with spectacular views from inside or outside relaxing on the large maintenance free Trek deck or grass yard. The durable metal roof adds to the value and gives you peace of mind for many years. The main floor features durable maintenance free tile flooring in a hardwood look. Beautiful 3 piece bathroom with frosted glass shower. Living room has huge windows and high ceilings for added views of the water and also has a fireplace for those chilly days or nights. The kitchen has large cabinets, plenty of drawers, mosiac tiled backsplash, granite countertops and decorative real wood hand carved barn beams. Large bedroom and Laundry conveniently located on the main level. Gorgeous solid wood staircase leads to the upper level with a loft family room, hardwood flooring, 4 piece bathroom and two additional bedrooms. This home/cottage has all the luxuries, air conditioning, forced air propane furnace, on demand hot water heater, drilled well, cistern, water filtration system, septic holding tank total 4,400 gallons, patterned concrete driveway, gorgeous wooden front porch and more. (id:47594)
Property Details
| MLS® Number | H4198188 |
| Property Type | Single Family |
| EquipmentType | None |
| Features | Beach, Double Width Or More Driveway, Carpet Free, Country Residential |
| ParkingSpaceTotal | 3 |
| RentalEquipmentType | None |
| StorageType | Holding Tank |
| Structure | Shed |
| WaterFrontType | Waterfront |
Building
| BathroomTotal | 2 |
| BedroomsAboveGround | 3 |
| BedroomsTotal | 3 |
| Appliances | Dishwasher, Dryer, Refrigerator, Stove, Washer |
| BasementDevelopment | Unfinished |
| BasementType | Crawl Space (unfinished) |
| ConstructedDate | 2014 |
| ConstructionMaterial | Wood Frame |
| ConstructionStyleAttachment | Detached |
| CoolingType | Central Air Conditioning |
| ExteriorFinish | Wood |
| FireplacePresent | Yes |
| FireplaceType | Woodstove |
| FoundationType | Poured Concrete |
| HeatingFuel | Propane |
| HeatingType | Forced Air |
| SizeExterior | 1675 Sqft |
| SizeInterior | 1675 Sqft |
| Type | House |
| UtilityWater | Drilled Well, Well |
Parking
| No Garage |
Land
| AccessType | Water Access |
| Acreage | No |
| Sewer | Holding Tank |
| SizeDepth | 140 Ft |
| SizeFrontage | 50 Ft |
| SizeIrregular | 50 X 140 |
| SizeTotalText | 50 X 140|under 1/2 Acre |
| SoilType | Loam |
| ZoningDescription | H A14f1 |
Rooms
| Level | Type | Length | Width | Dimensions |
|---|---|---|---|---|
| Second Level | Bedroom | 14' 0'' x 8' 0'' | ||
| Second Level | 4pc Bathroom | Measurements not available | ||
| Second Level | Primary Bedroom | 14' 5'' x 9' 5'' | ||
| Second Level | Family Room | 16' 10'' x 11' 5'' | ||
| Ground Level | Storage | 15' 0'' x 6' 9'' | ||
| Ground Level | Laundry Room | 7' 11'' x 5' 10'' | ||
| Ground Level | 3pc Bathroom | 7' 10'' x 7' 5'' | ||
| Ground Level | Bedroom | 13' 0'' x 9' 1'' | ||
| Ground Level | Living Room | 17' 9'' x 13' 8'' | ||
| Ground Level | Dining Room | 17' 10'' x 8' 11'' | ||
| Ground Level | Kitchen | 16' 7'' x 13' 5'' | ||
| Ground Level | Foyer | 8' 4'' x 8' 3'' |
https://www.realtor.ca/real-estate/27082210/1552-lakeshore-road-rainham
Interested?
Contact us for more information
Trevor Pentilchuk
Salesperson
2180 Itabashi Way Unit 4a
Burlington, Ontario L7M 5A5









