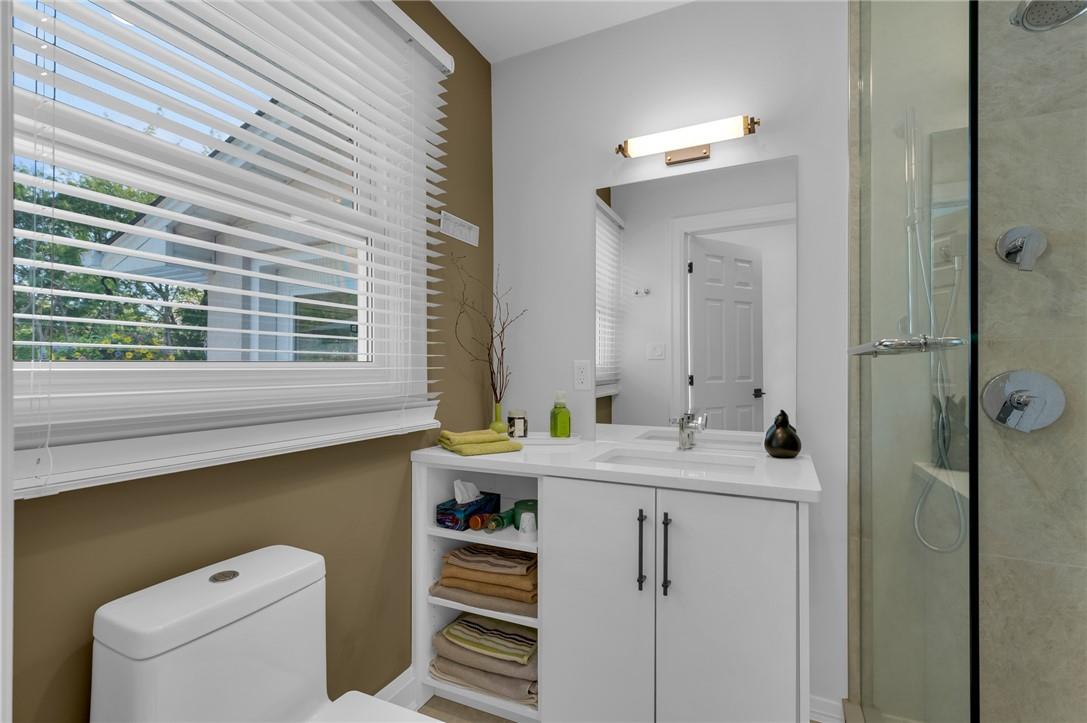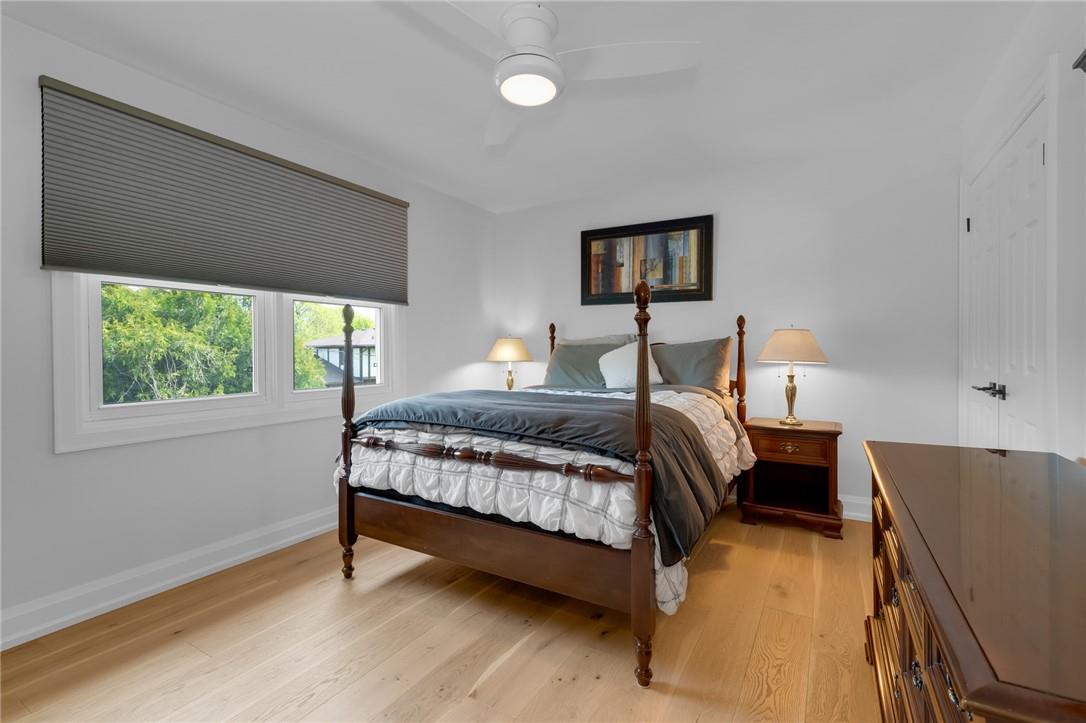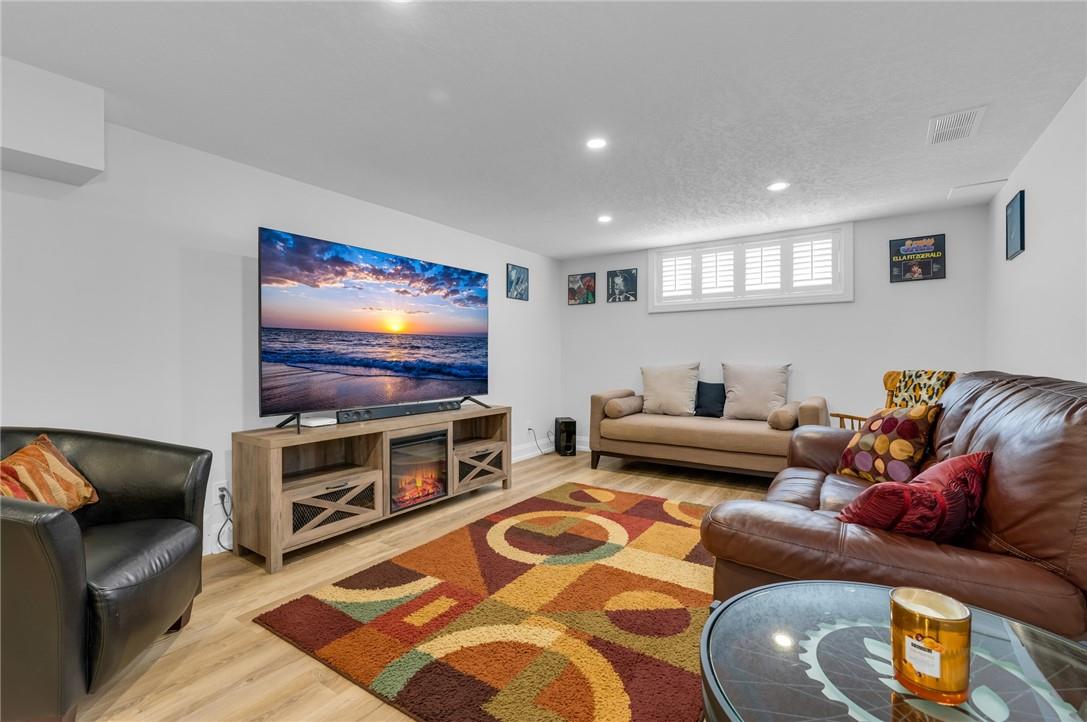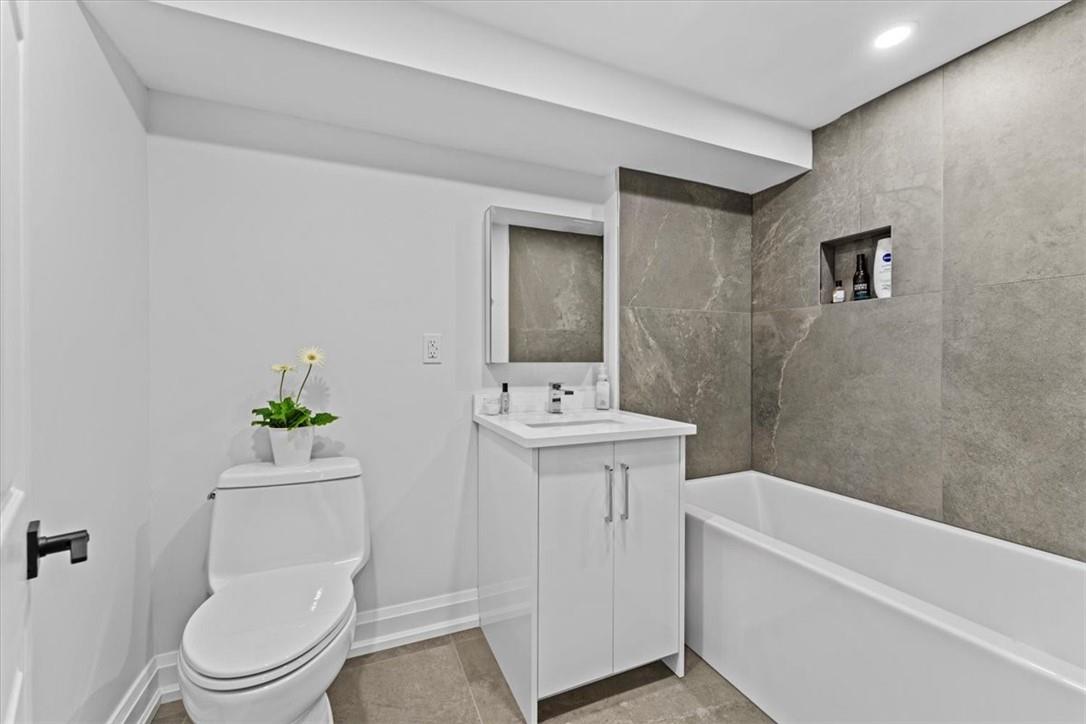83 Dorchester Drive Grimsby, Ontario L3M 1B1
$1,535,000
Step into luxury living at 83 Dorchester! This stunning 5-bedroom, 4-bathroom haven boasts 3,561 sq ft of living space, an inviting inground pool & resides on a spacious corner lot in Grimsby's most coveted neighborhood, nestled at the foot of the escarpment. Meticulously renovated, this luxurious home greets you with a chic modern staircase & a captivating feature wall upon entry. Experience flawless flow as you move through the main floor foyer, seamlessly connecting the living room, dining area, & kitchen. The kitchen has been exquisitely updated with new cabinetry, stone countertops, a custom backsplash, showcasing top-tier appliances including a Fisher & Paykel gas stove, dishwasher, Frigidaire Fridge Freezer combo, & a wine fridge. Retreat to the main floor master bedroom, replete with custom-built cabinetry & a designer 5-pc ensuite. Additional main floor highlights include a spacious sunroom offering serene backyard & pool views, a versatile study with a cozy fireplace, & direct access to the heated double car garage. Ascend to the second floor, where you'll discover three bedrooms, a convenient laundry closet equipped with a washer & dryer, & a luxurious 4-pc bathroom. The basement presents a welcoming rec room, a fourth full bathroom, a fifth bedroom, & ample storage space. Embrace the summer season by moving into this exceptional property & relish in the delights of poolside living with a new concrete patio. Your dream home awaits at 83 Dorchester! (id:47594)
Property Details
| MLS® Number | H4200089 |
| Property Type | Single Family |
| AmenitiesNearBy | Golf Course, Hospital, Recreation, Schools |
| CommunityFeatures | Quiet Area, Community Centre |
| EquipmentType | Water Heater |
| Features | Park Setting, Park/reserve, Conservation/green Belt, Golf Course/parkland, Double Width Or More Driveway, Paved Driveway, Carpet Free |
| ParkingSpaceTotal | 8 |
| PoolType | Inground Pool |
| RentalEquipmentType | Water Heater |
| Structure | Shed |
Building
| BathroomTotal | 4 |
| BedroomsAboveGround | 4 |
| BedroomsBelowGround | 1 |
| BedroomsTotal | 5 |
| ArchitecturalStyle | 2 Level |
| BasementDevelopment | Finished |
| BasementType | Full (finished) |
| ConstructedDate | 1971 |
| ConstructionStyleAttachment | Detached |
| CoolingType | Central Air Conditioning |
| ExteriorFinish | Brick, Stucco |
| FoundationType | Poured Concrete |
| HeatingFuel | Natural Gas |
| HeatingType | Forced Air |
| StoriesTotal | 2 |
| SizeExterior | 2288 Sqft |
| SizeInterior | 2288 Sqft |
| Type | House |
| UtilityWater | Municipal Water |
Parking
| Attached Garage |
Land
| Acreage | No |
| LandAmenities | Golf Course, Hospital, Recreation, Schools |
| Sewer | Municipal Sewage System |
| SizeDepth | 119 Ft |
| SizeFrontage | 90 Ft |
| SizeIrregular | 90 X 119 |
| SizeTotalText | 90 X 119|under 1/2 Acre |
Rooms
| Level | Type | Length | Width | Dimensions |
|---|---|---|---|---|
| Second Level | 4pc Bathroom | 12' 9'' x 6' 2'' | ||
| Second Level | Bedroom | 10' 3'' x 9' 4'' | ||
| Second Level | Bedroom | 13' 10'' x 10' '' | ||
| Second Level | Bedroom | 13' 9'' x 11' 2'' | ||
| Basement | Storage | Measurements not available | ||
| Basement | Bedroom | Measurements not available | ||
| Basement | Laundry Room | Measurements not available | ||
| Basement | 3pc Bathroom | Measurements not available | ||
| Basement | Recreation Room | 26' 2'' x 11' 6'' | ||
| Ground Level | Den | 12' 5'' x 12' '' | ||
| Ground Level | 5pc Ensuite Bath | 8' 8'' x 7' 11'' | ||
| Ground Level | Primary Bedroom | 12' 7'' x 11' 8'' | ||
| Ground Level | 3pc Bathroom | 6' 5'' x 4' 11'' | ||
| Ground Level | Sunroom | 28' 11'' x 11' 3'' | ||
| Ground Level | Eat In Kitchen | 26' 8'' x 9' 10'' | ||
| Ground Level | Living Room | 16' 8'' x 12' 1'' |
https://www.realtor.ca/real-estate/27163123/83-dorchester-drive-grimsby
Interested?
Contact us for more information
David Boersma
Broker
860 Queenston Road Unit 4b
Stoney Creek, Ontario L8G 4A8









































