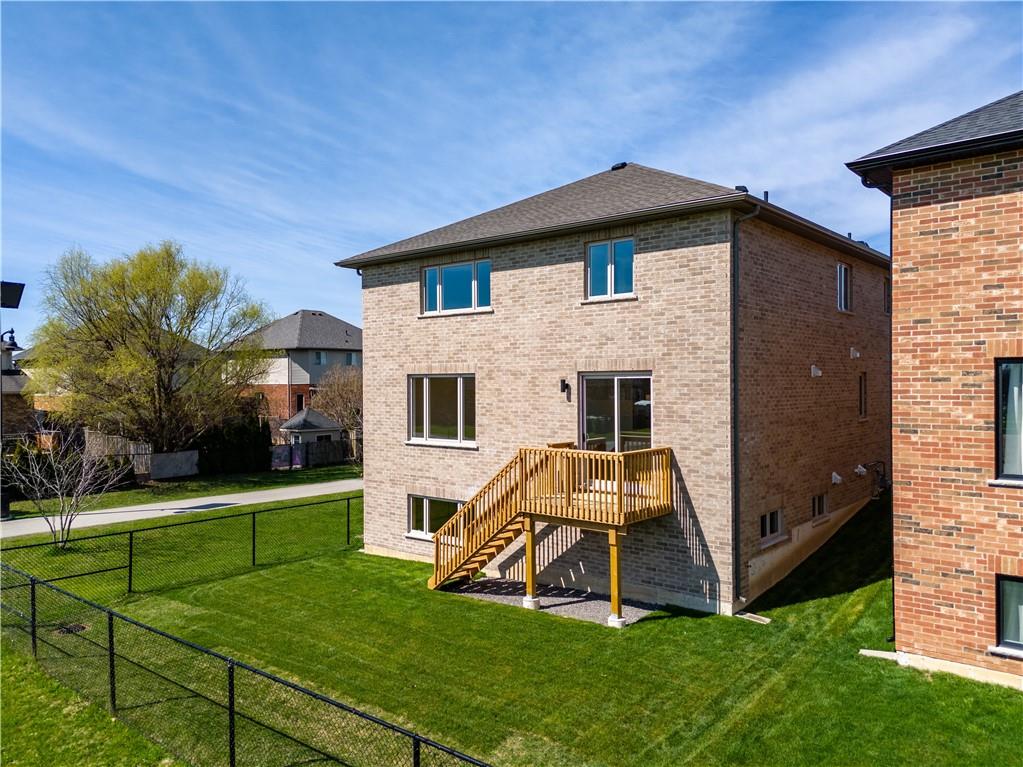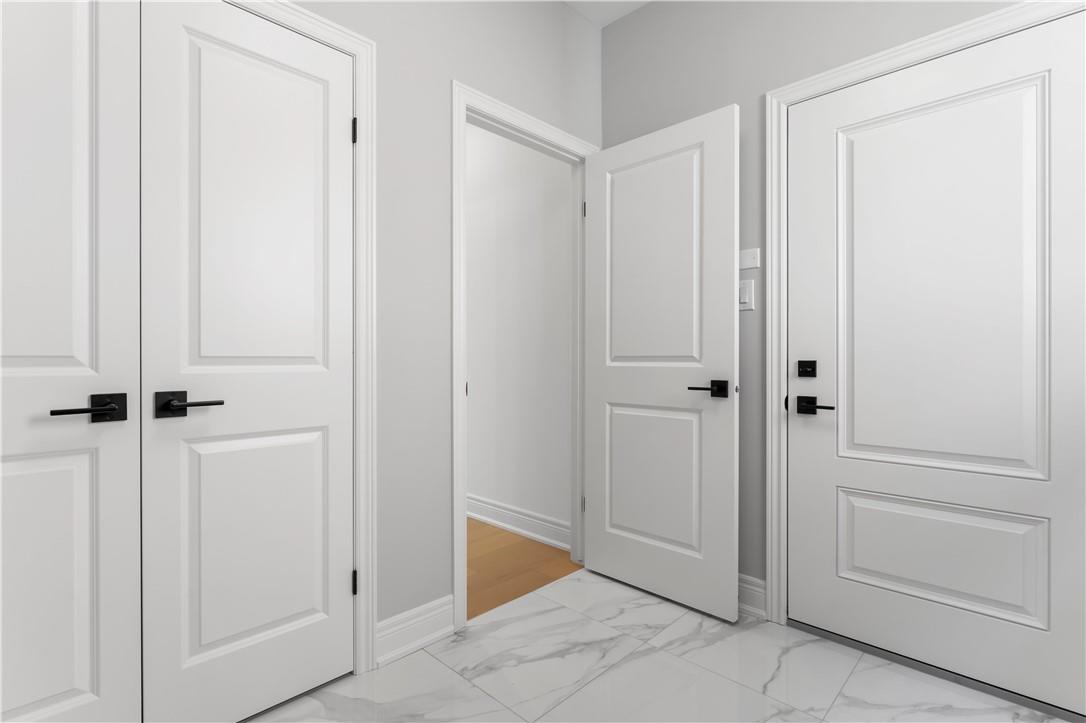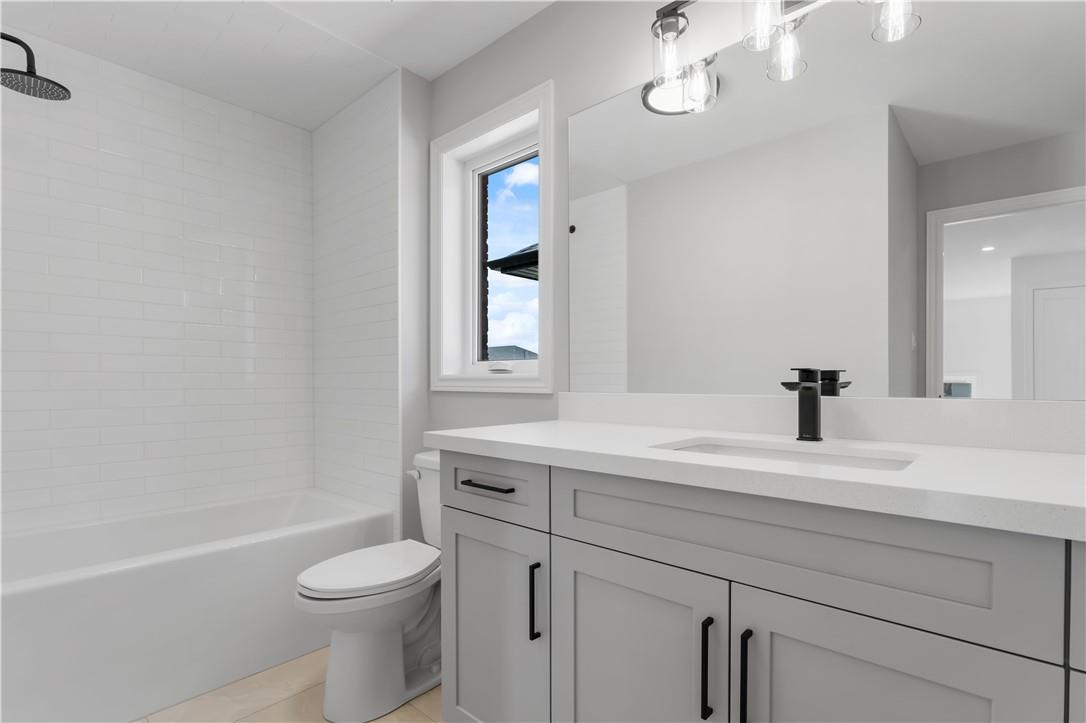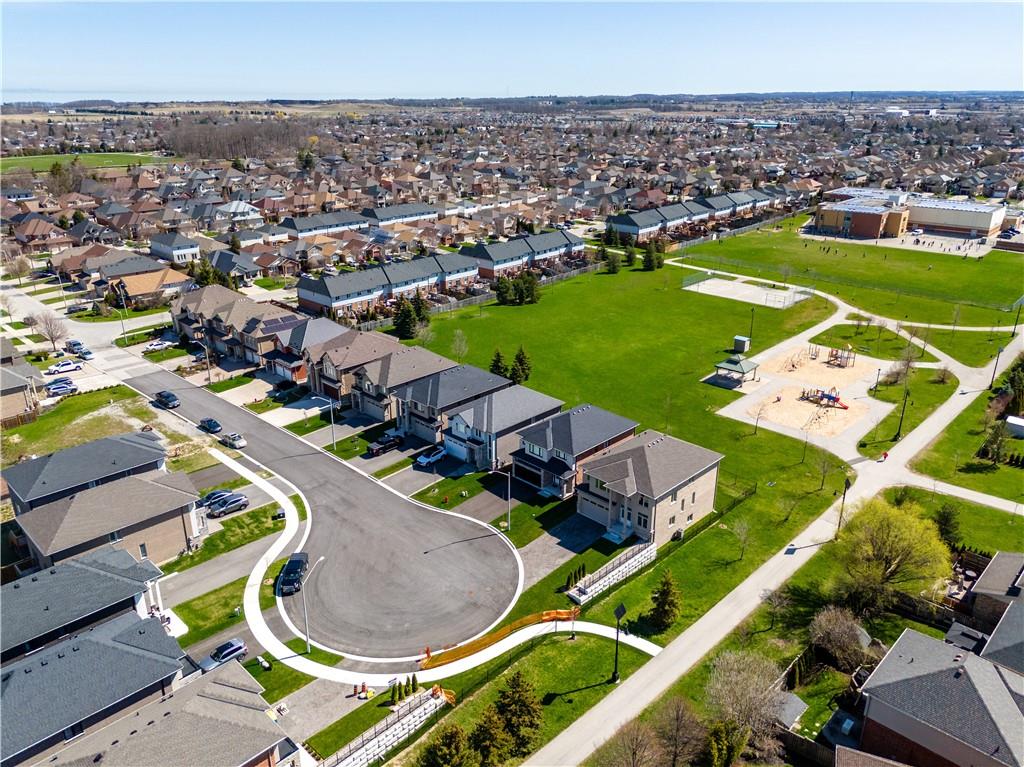34 Hampshire Place Stoney Creek, Ontario L8J 2V3
$1,569,900
LUXURY FAMILY HOME... 34 Hampshire Place backs onto a park in a sought-after, family-friendly Stoney Creek Mountain neighbourhood in an EXCLUSIVE court close to all amenities, movie theatre, restaurants, and access to several great parks, schools, walkways, plus quick highway access. This CUSTOM, SILVESTRI-BUILT, all brick, stone and stucco home boasts 4 bedrooms, 3 bathrooms with many UPGRADES throughout and is FULLY MOVE-IN READY. Double doors lead to gleaming tiled foyer, MF office, and spacious, OPEN CONCEPT main level featuring engineered hardwood floors, upgraded (24' x 24") tiles, transom windows & pot lights throughout. Gorgeous eat-in kitchen with stone countertops, and ample upgraded cabinetry millwork, extending into the centre island and dinette with WALK OUT through patio doors to deck and yard. Solid oak stairs with iron spindles lead to the second level with LOFT AREA, bedroom-level laundry with cabinetry, primary suite with XL walk-in closet and LUXURIOUS 5-pc ensuite with stone counters, soaker tub, and separate glass shower. 3 more bedrooms (one with walk-in closet!) and 4-pc bath complete the upper level. Inside access to the double, painted garage from the mudroom. Full lower level. BONUS – fully sodded lot + exterior pot lights. HST included in price. Property taxes to be determined. (id:47594)
Open House
This property has open houses!
2:00 pm
Ends at:4:00 pm
Property Details
| MLS® Number | H4199399 |
| Property Type | Single Family |
| AmenitiesNearBy | Golf Course, Hospital, Public Transit, Recreation, Schools |
| CommunityFeatures | Community Centre |
| EquipmentType | Water Heater |
| Features | Park Setting, Park/reserve, Golf Course/parkland, Double Width Or More Driveway, Crushed Stone Driveway, Carpet Free |
| ParkingSpaceTotal | 4 |
| RentalEquipmentType | Water Heater |
Building
| BathroomTotal | 3 |
| BedroomsAboveGround | 4 |
| BedroomsTotal | 4 |
| ArchitecturalStyle | 2 Level |
| BasementDevelopment | Unfinished |
| BasementType | Full (unfinished) |
| ConstructionStyleAttachment | Detached |
| CoolingType | Central Air Conditioning |
| ExteriorFinish | Brick, Stone, Stucco |
| FoundationType | Poured Concrete |
| HalfBathTotal | 1 |
| HeatingFuel | Natural Gas |
| HeatingType | Forced Air |
| StoriesTotal | 2 |
| SizeExterior | 2832 Sqft |
| SizeInterior | 2832 Sqft |
| Type | House |
| UtilityWater | Municipal Water |
Parking
| Attached Garage | |
| Gravel | |
| Inside Entry |
Land
| Acreage | No |
| LandAmenities | Golf Course, Hospital, Public Transit, Recreation, Schools |
| Sewer | Municipal Sewage System |
| SizeDepth | 103 Ft |
| SizeFrontage | 44 Ft |
| SizeIrregular | 44 X 103 |
| SizeTotalText | 44 X 103|under 1/2 Acre |
Rooms
| Level | Type | Length | Width | Dimensions |
|---|---|---|---|---|
| Second Level | Bedroom | 11' 0'' x 12' 2'' | ||
| Second Level | Bedroom | 12' 0'' x 12' 0'' | ||
| Second Level | Bedroom | 14' 11'' x 14' 3'' | ||
| Second Level | 5pc Ensuite Bath | 9' 8'' x 11' 6'' | ||
| Second Level | Primary Bedroom | 17' 0'' x 21' 4'' | ||
| Second Level | 4pc Bathroom | 10' 11'' x 8' 11'' | ||
| Second Level | Laundry Room | 5' 9'' x 8' 0'' | ||
| Second Level | Loft | 10' 3'' x 15' 1'' | ||
| Basement | Other | 10' 0'' x 14' 10'' | ||
| Basement | Utility Room | 36' 7'' x 33' 5'' | ||
| Ground Level | Living Room | 29' 0'' x 18' 1'' | ||
| Ground Level | Dinette | 8' 7'' x 15' 3'' | ||
| Ground Level | Kitchen | 11' 4'' x 15' 3'' | ||
| Ground Level | Mud Room | 8' 7'' x 7' 2'' | ||
| Ground Level | 2pc Bathroom | 4' 10'' x 5' 1'' | ||
| Ground Level | Office | 9' 11'' x 7' 6'' | ||
| Ground Level | Foyer | Measurements not available |
https://www.realtor.ca/real-estate/27142537/34-hampshire-place-stoney-creek
Interested?
Contact us for more information
Lynn Fee
Salesperson
860 Queenston Road Unit 4b
Stoney Creek, Ontario L8G 4A8






































