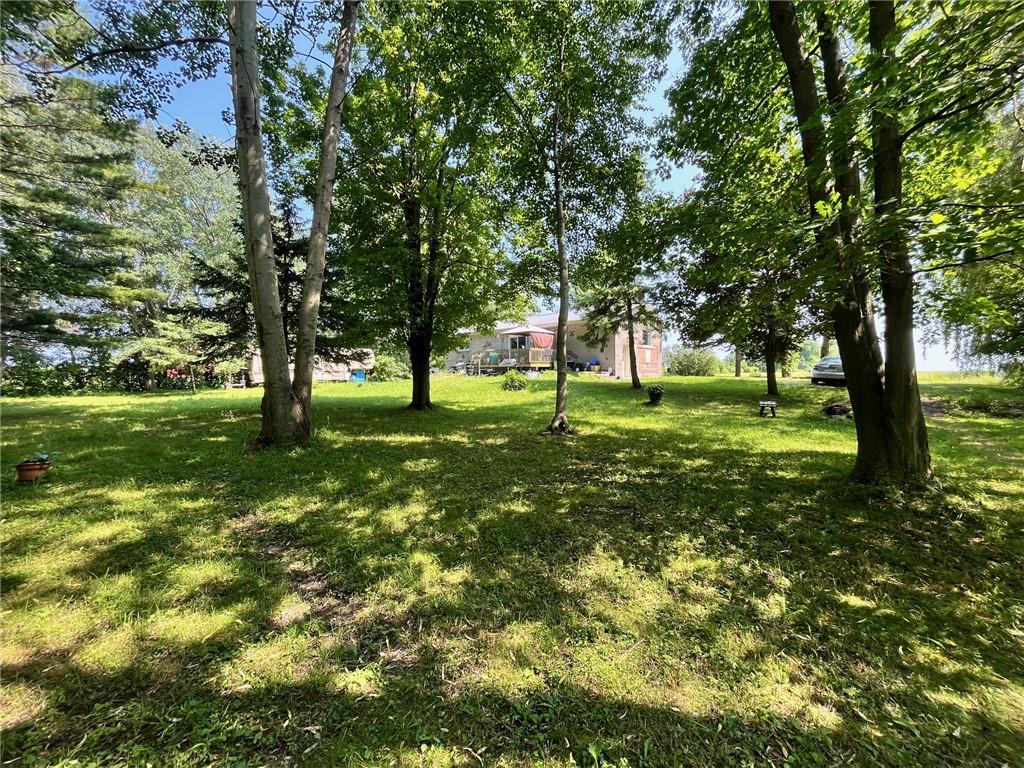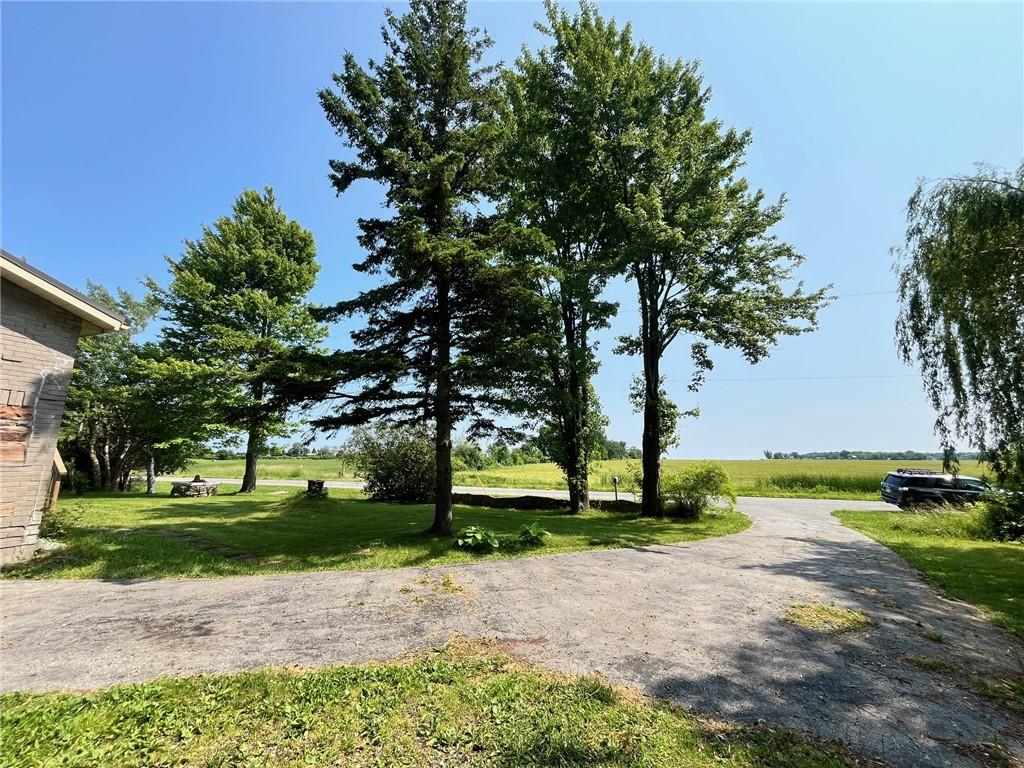84 Niece Road Dunneville, Ontario N0A 1K0
$585,000
BRICK AND STONE RANCH STYLE HOME NEAR ROCK POINT PROVINCIAL PARK AND LAKE ERIE SHORES. THE LOT IS SURROUNDED BY MATURE TREES AND FARM FIELDS ACROSS THE STREET OFFER PRIVACY AT ITS GREATEST! OPEN CONCEPT MAIN FLOOR LAYOUT FEATURE LARGE EAT-IN KITCHEN WITH OAK CABINETRY & ISLAND. OPEN TO BRIGHT LIVING ROOM AND DINETTE WITH PATIO DOOR ACCESS TO REAR DECK. 2 BEDROOMS AND UPDATED 3 PIECE BATHROOM. THE LOWER LEVEL HAS POTENTIAL TO FINISH A REC ROOM WITH FIREPLACE, DEN & 2ND BATH RM. HI - EFF PROPANE FURNACE. 200 AMP ELECTRICAL PANEL. STEEL ROOF. PAVED DRIVEWAY. COME ENJOY THIS PEACEFUL AREA, WALKING TRAILS & LAKE ERIE BEACHES!! (id:47594)
Property Details
| MLS® Number | H4198136 |
| Property Type | Single Family |
| AmenitiesNearBy | Golf Course, Hospital, Marina, Recreation, Schools |
| CommunityFeatures | Community Centre |
| EquipmentType | Propane Tank |
| Features | Park Setting, Park/reserve, Golf Course/parkland, Beach, Double Width Or More Driveway, Paved Driveway, Country Residential |
| ParkingSpaceTotal | 4 |
| RentalEquipmentType | Propane Tank |
Building
| BathroomTotal | 1 |
| BedroomsAboveGround | 2 |
| BedroomsTotal | 2 |
| BasementDevelopment | Partially Finished |
| BasementType | Full (partially Finished) |
| ConstructedDate | 1980 |
| ConstructionStyleAttachment | Detached |
| ExteriorFinish | Brick |
| FoundationType | Block |
| HeatingFuel | Propane |
| HeatingType | Forced Air |
| SizeExterior | 850 Sqft |
| SizeInterior | 850 Sqft |
| Type | House |
| UtilityWater | Cistern |
Parking
| No Garage |
Land
| Acreage | No |
| LandAmenities | Golf Course, Hospital, Marina, Recreation, Schools |
| Sewer | Septic System |
| SizeDepth | 159 Ft |
| SizeFrontage | 137 Ft |
| SizeIrregular | 137 X 159 |
| SizeTotalText | 137 X 159|1/2 - 1.99 Acres |
| SoilType | Clay |
Rooms
| Level | Type | Length | Width | Dimensions |
|---|---|---|---|---|
| Basement | Workshop | Measurements not available | ||
| Basement | Hobby Room | Measurements not available | ||
| Basement | Utility Room | Measurements not available | ||
| Basement | Storage | Measurements not available | ||
| Ground Level | Bedroom | 12' '' x 10' 2'' | ||
| Ground Level | Bedroom | 12' 5'' x 10' 8'' | ||
| Ground Level | Mud Room | 7' 8'' x 5' '' | ||
| Ground Level | Foyer | 11' 2'' x 3' 5'' | ||
| Ground Level | 4pc Bathroom | Measurements not available | ||
| Ground Level | Living Room | 16' 5'' x 7' 2'' | ||
| Ground Level | Eat In Kitchen | 14' '' x 10' 9'' |
https://www.realtor.ca/real-estate/27077679/84-niece-road-dunneville
Interested?
Contact us for more information
Wesley Moodie
Broker
#101-325 Winterberry Drive
Stoney Creek, Ontario L8J 0B6





























