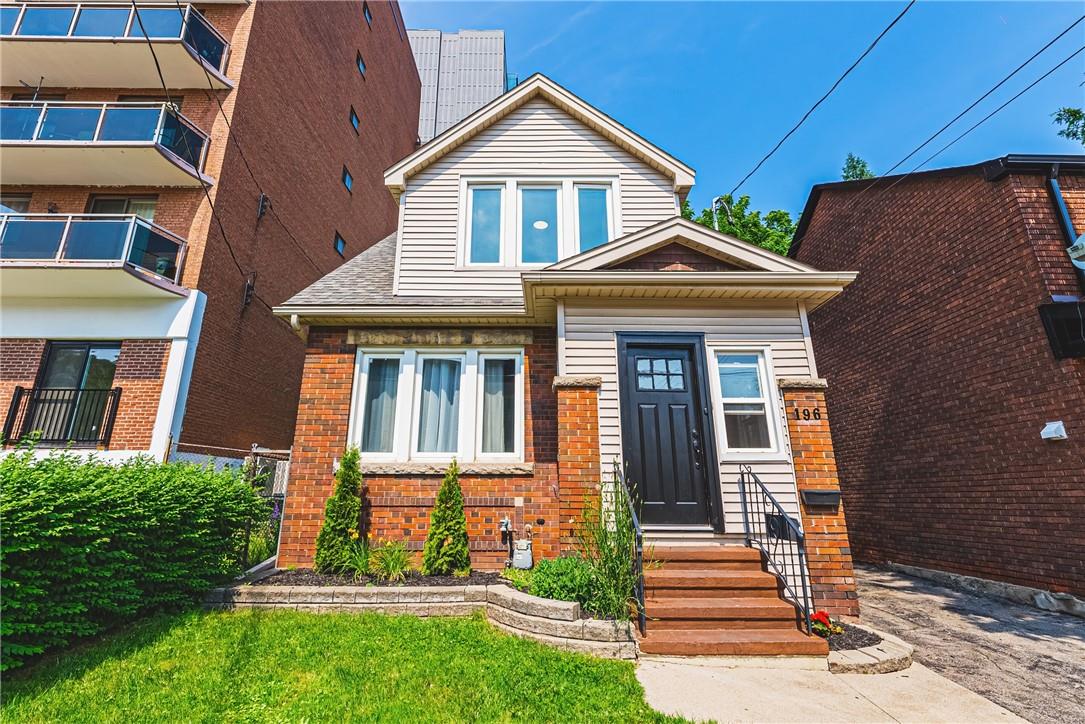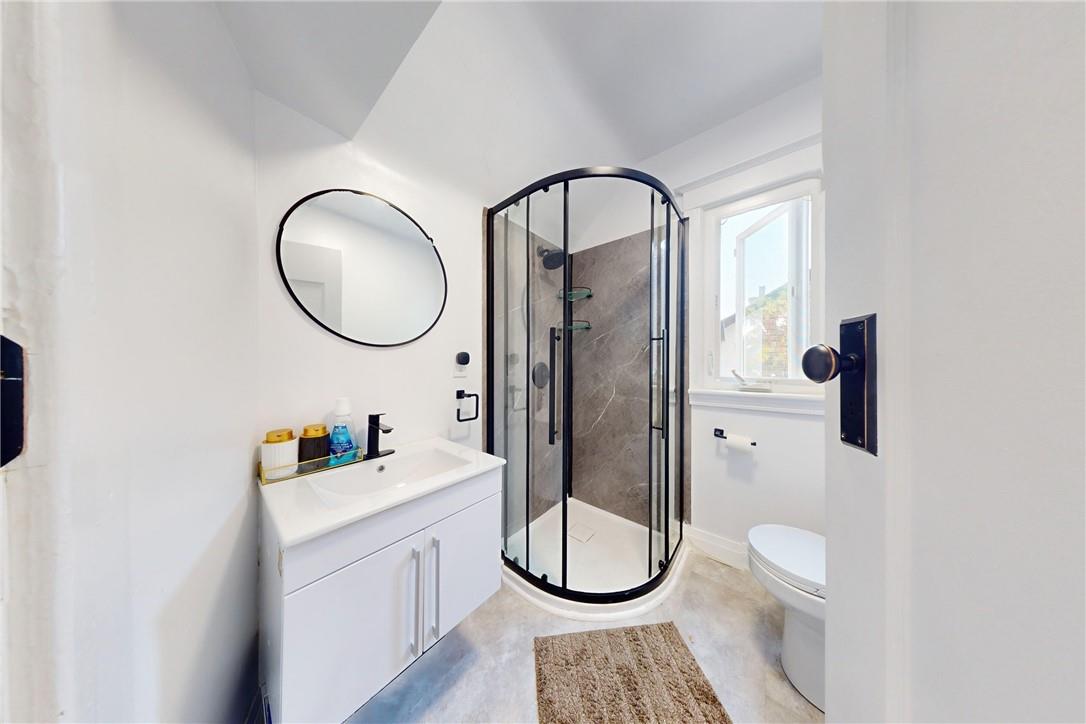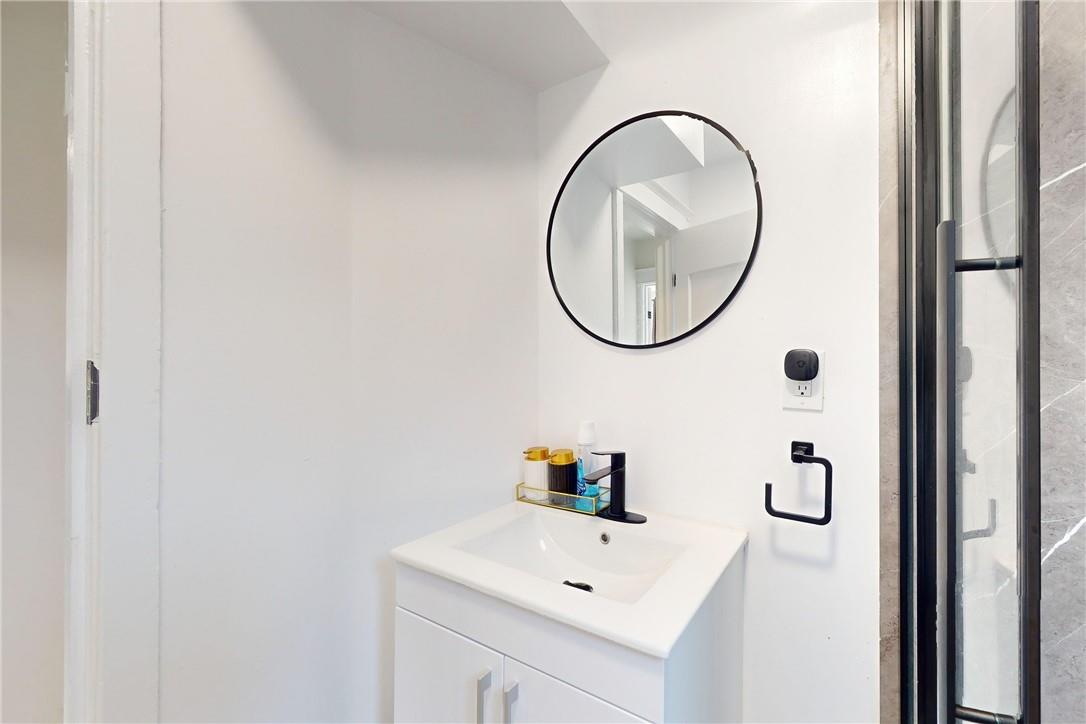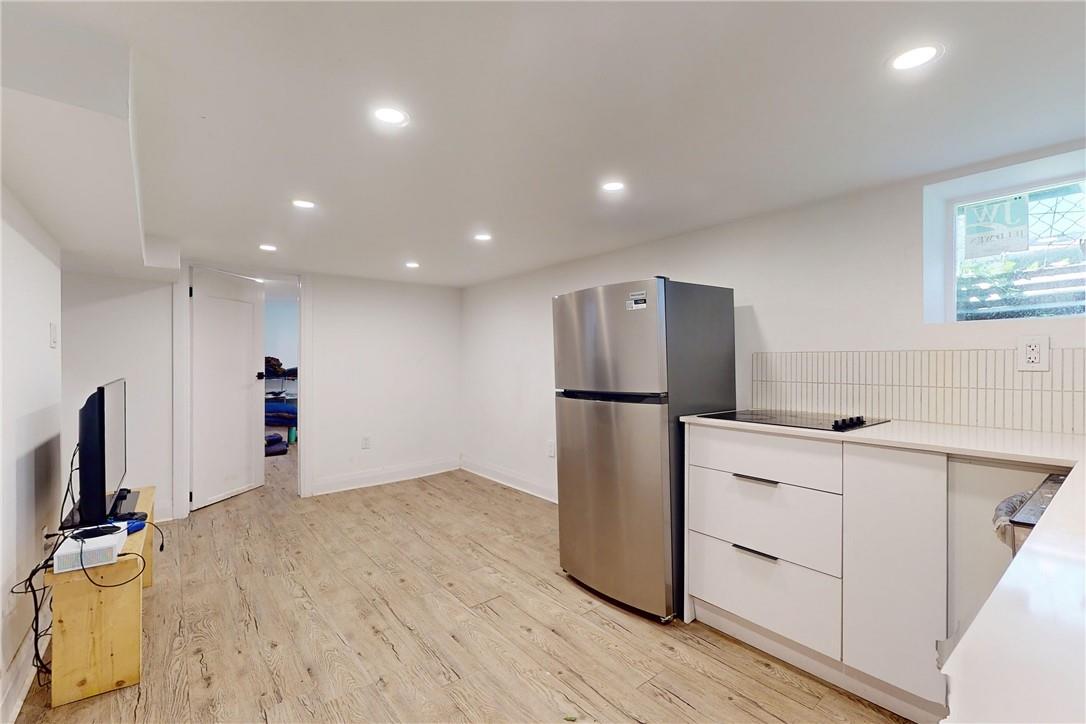196 Walnut Street S Hamilton, Ontario L8N 2M1
$799,500
Welcome to the trendy vibrant community of Corktown! This fantastic property has been renovated top to bottom and has been designed for investors or buyers with in-laws. While preserving its historic look, it has so much charm inside and out, it also has modern features to enjoy! When you enter the driveway, you will be able to park in the big lot in the back, parking will never be an issue. The main flr boasts a stunning new kitchen, quartz countertops, stainless steel appliances, sleek flring, and a luxurious bth with its own laundry. With one lrg bdrm, this lvl can be enjoyed for yourself and used as an Airbnb to bring in great income, the location would make it in high-demand. You can then enter the upper lvl with the separate entrance in the front, where you have two good sized bdrms, another new ktchn & bth, all with modern finishes and some classical features preserved, with its own laundry. The bsmnt lvl also has its own separate entrance, and has been fully renovated with one bdrm and another stylish ktchn & bth. New windows, roof, electrical, hot water tank owned, upscale ktchns on each lvl, and superb bths on each lvl, no expense was sparred with this amazing house! Tenants currently live in the upstairs lvl and the bsmnt lvl, great people paying market rent, are mnth to mnth, can stay or house can be sold with vacant possession. Close to St. Joe’s Hospital, the GO station, James St & Augusta St, and all major city amenities. Don’t miss out on this unique property! (id:47594)
Property Details
| MLS® Number | H4198539 |
| Property Type | Single Family |
| AmenitiesNearBy | Hospital, Public Transit, Recreation, Schools |
| CommunityFeatures | Community Centre |
| EquipmentType | None |
| Features | Park Setting, Park/reserve, Paved Driveway, Crushed Stone Driveway |
| ParkingSpaceTotal | 3 |
| RentalEquipmentType | None |
Building
| BathroomTotal | 3 |
| BedroomsAboveGround | 3 |
| BedroomsBelowGround | 1 |
| BedroomsTotal | 4 |
| BasementDevelopment | Finished |
| BasementType | Full (finished) |
| ConstructionStyleAttachment | Detached |
| CoolingType | Central Air Conditioning |
| ExteriorFinish | Brick |
| FoundationType | Poured Concrete |
| HeatingFuel | Natural Gas |
| HeatingType | Forced Air |
| StoriesTotal | 2 |
| SizeExterior | 1200 Sqft |
| SizeInterior | 1200 Sqft |
| Type | House |
| UtilityWater | Municipal Water |
Parking
| Gravel | |
| No Garage |
Land
| Acreage | No |
| LandAmenities | Hospital, Public Transit, Recreation, Schools |
| Sewer | Municipal Sewage System |
| SizeDepth | 90 Ft |
| SizeFrontage | 32 Ft |
| SizeIrregular | 32 X 90 |
| SizeTotalText | 32 X 90|under 1/2 Acre |
Rooms
| Level | Type | Length | Width | Dimensions |
|---|---|---|---|---|
| Second Level | Living Room/dining Room | 9' 0'' x 12' 8'' | ||
| Second Level | 3pc Bathroom | Measurements not available | ||
| Second Level | Bedroom | 10' 1'' x 8' 4'' | ||
| Second Level | Primary Bedroom | 12' 4'' x 10' 6'' | ||
| Basement | Utility Room | Measurements not available | ||
| Basement | 3pc Bathroom | Measurements not available | ||
| Basement | Bedroom | 10' 5'' x 9' 4'' | ||
| Basement | Kitchen | 8' 5'' x 9' 7'' | ||
| Basement | Dining Room | 8' 0'' x 9' 7'' | ||
| Ground Level | 4pc Bathroom | Measurements not available | ||
| Ground Level | Bedroom | 10' 2'' x 8' 9'' | ||
| Ground Level | Eat In Kitchen | 13' '' x 8' 9'' | ||
| Ground Level | Living Room | 14' 7'' x 10' 7'' | ||
| Ground Level | Dining Room | 13' 4'' x 9' 8'' |
https://www.realtor.ca/real-estate/27097635/196-walnut-street-s-hamilton
Interested?
Contact us for more information
Zaya Oshana
Salesperson
Unit 101 1595 Upper James St.
Hamilton, Ontario L9B 0H7



































