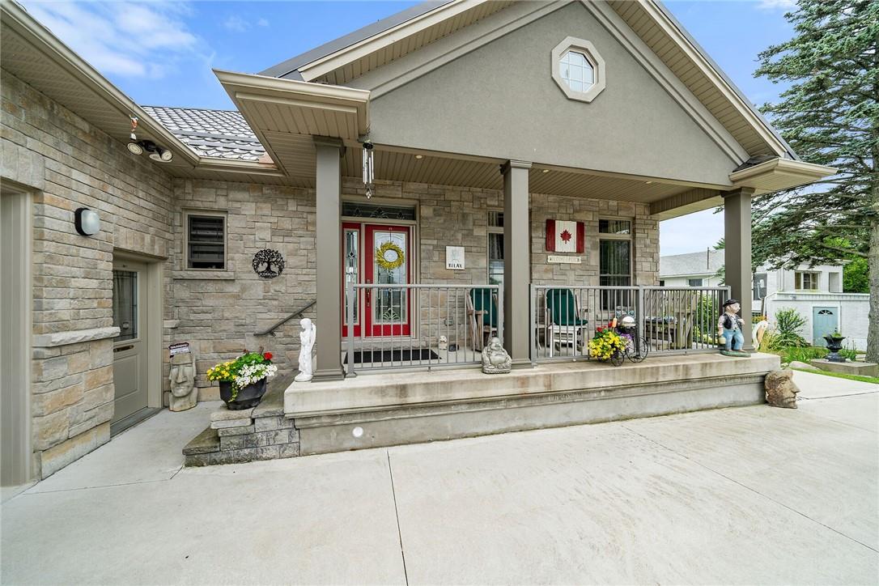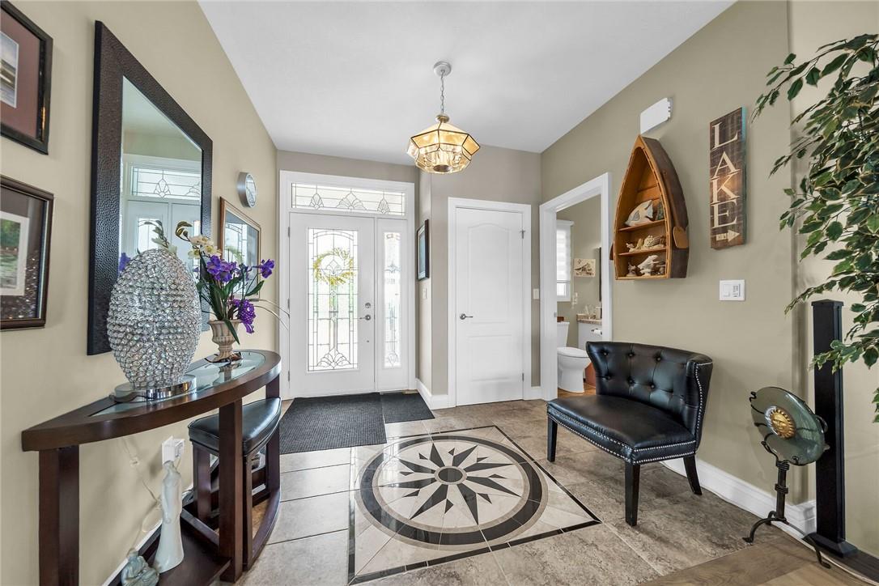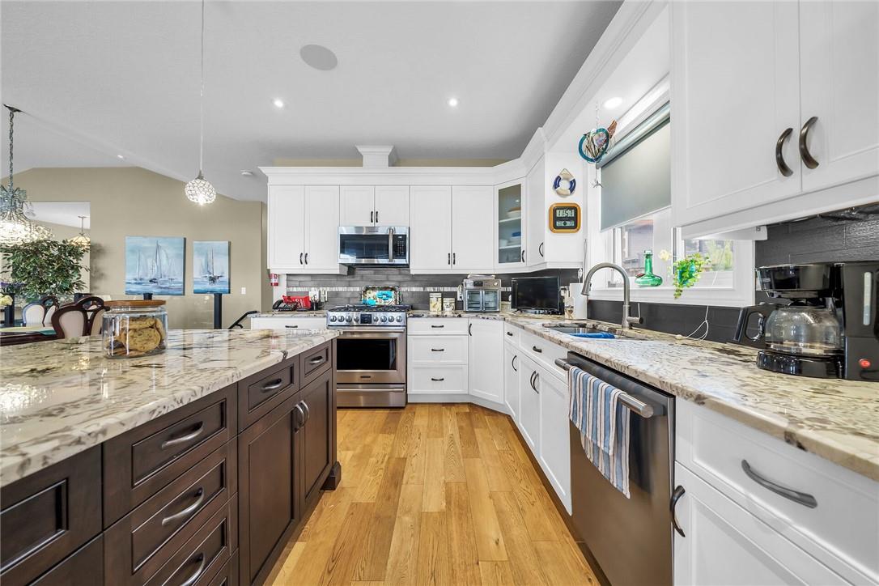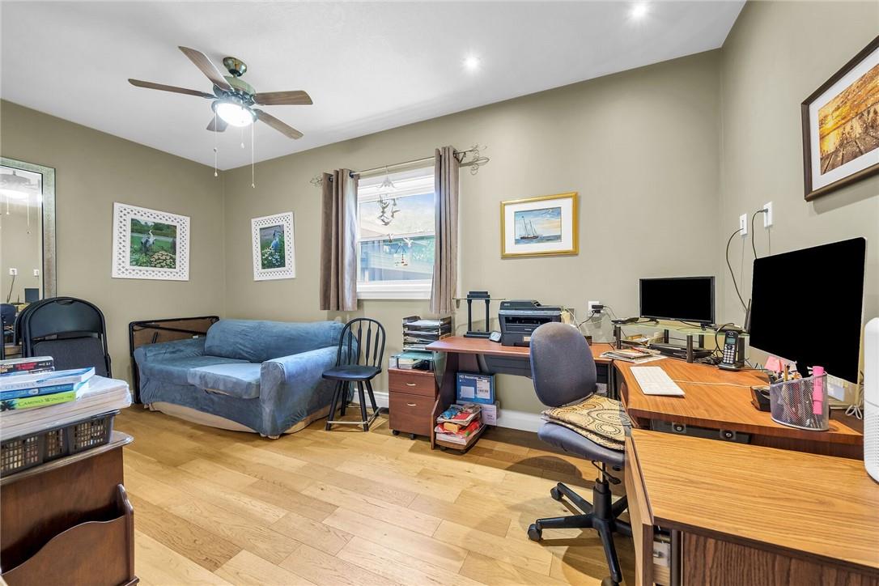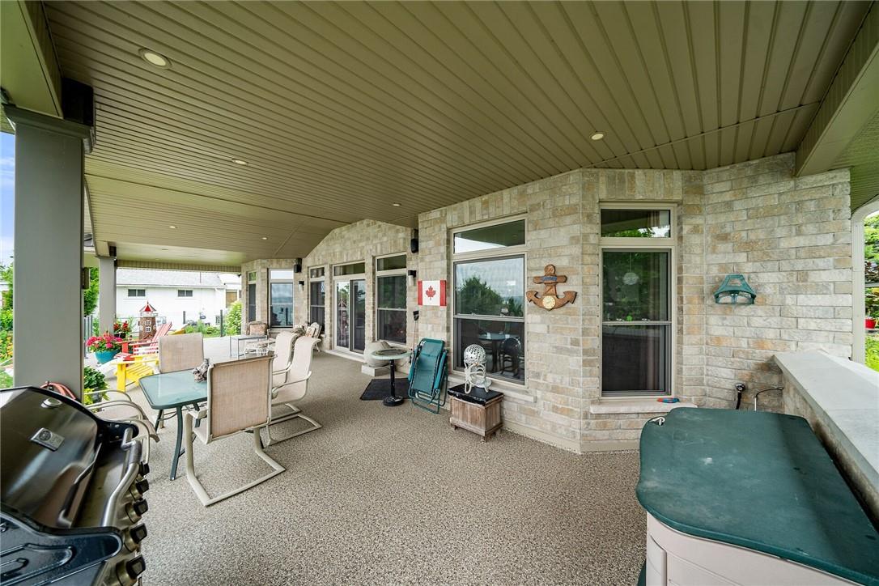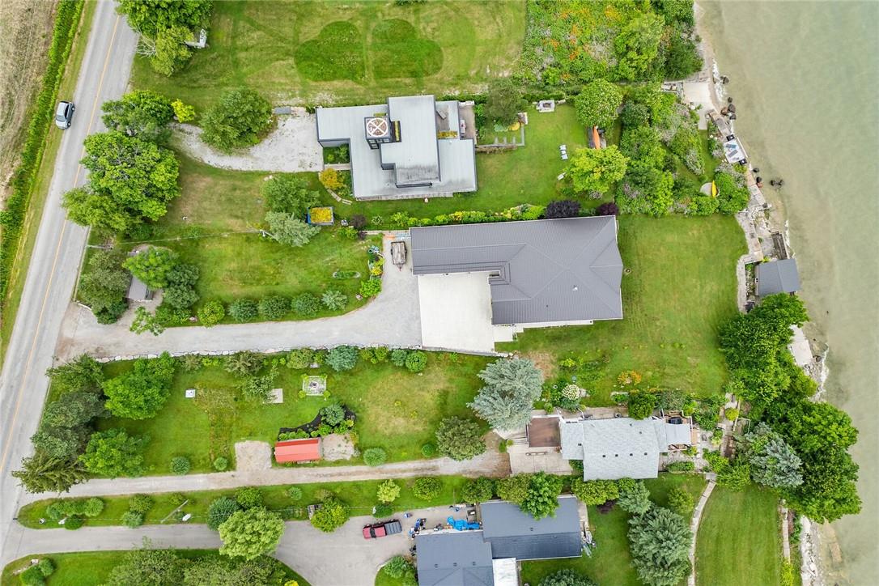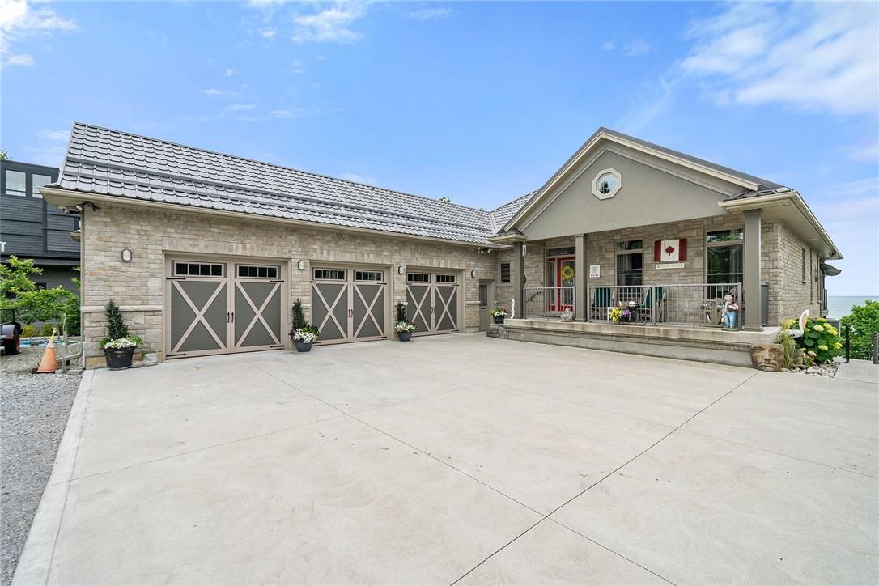452 New Lakeshore Road Port Dover, Ontario N0A 1N3
$1,975,000
Experience Lake Erie “Splendour” from this flawless 0.52ac "Lake Estate" enjoying panoramic vistas of magnificent Erie's Golden South Coast from multiple back yard viewing venues - 10 mins E of Port Dover’s popular amenities & Golf Course. Boasts 2017 custom built home loaded w/every feature the discerning waterfront Buyer demands - introduces 1980sf of impeccably appointed living area, 1980sf WO lower level incs 9ft ceilings & in-law unit, 945sf ins./htd 3-car garage incs vaulted ceilings, 12x24 versatile shed/shop & renovated boat house-2020 situated on 75ft conc. break-wall. Enter grand foyer from covered front porch -leads to stunning great room complimented w/vaulted ceilings, engineered matte hardwood flooring, plethora of lake facing windows, gas FP & sliding door WO to 600sf covered entertainment balcony -continues to “Dream” kitchen sporting granite counters, tile backsplash, contrast island, Butler’s nook & SS appliances. Stylish Jack n’Jill bath connects to primary bedroom & guest bedroom -segues to 3rd bedroom/office, 2nd Jack n’Jill bath, MF laundry & garage entry. Fully equipped 2 bedroom in-law unit incs separate lower level entry - provides ideal multi-generational scenario ftrs sliding door WO to 720sf on-grade conc. patio w/8500g water storage engineered below. Extras - metal roof, LED lighting, armour stone accented drive, 1500sf conc. parking pad, c/vac, AC, HRV, 200 amp hydro, 3000g cistern, fibre internet, septic & more! A Life-Style Choice for the Ages! (id:47594)
Property Details
| MLS® Number | H4198439 |
| Property Type | Single Family |
| AmenitiesNearBy | Golf Course |
| CommunityFeatures | Quiet Area |
| EquipmentType | None |
| Features | Treed, Wooded Area, Golf Course/parkland, Double Width Or More Driveway, Crushed Stone Driveway, Carpet Free, Country Residential, Sump Pump, Automatic Garage Door Opener, In-law Suite |
| ParkingSpaceTotal | 7 |
| RentalEquipmentType | None |
| Structure | Shed |
| ViewType | View |
| WaterFrontType | Waterfront |
Building
| BathroomTotal | 3 |
| BedroomsAboveGround | 3 |
| BedroomsBelowGround | 2 |
| BedroomsTotal | 5 |
| Appliances | Alarm System, Central Vacuum, Satellite Dish |
| ArchitecturalStyle | 2 Level |
| BasementDevelopment | Partially Finished |
| BasementType | Full (partially Finished) |
| CeilingType | Vaulted |
| ConstructedDate | 2017 |
| ConstructionStyleAttachment | Detached |
| CoolingType | Air Exchanger, Central Air Conditioning |
| ExteriorFinish | Brick, Stone |
| FireplaceFuel | Gas |
| FireplacePresent | Yes |
| FireplaceType | Other - See Remarks |
| FoundationType | Poured Concrete |
| HeatingFuel | Natural Gas |
| HeatingType | Forced Air |
| StoriesTotal | 2 |
| SizeExterior | 1980 Sqft |
| SizeInterior | 1980 Sqft |
| Type | House |
| UtilityWater | Cistern |
Parking
| Attached Garage | |
| Gravel |
Land
| Acreage | No |
| LandAmenities | Golf Course |
| Sewer | Septic System |
| SizeDepth | 301 Ft |
| SizeFrontage | 75 Ft |
| SizeIrregular | 0.52 Acres |
| SizeTotalText | 0.52 Acres|1/2 - 1.99 Acres |
| SoilType | Loam |
Rooms
| Level | Type | Length | Width | Dimensions |
|---|---|---|---|---|
| Basement | Laundry Room | 3' 0'' x 6' 7'' | ||
| Basement | Kitchen | 14' 8'' x 10' 4'' | ||
| Basement | Bedroom | 11' 8'' x 14' 2'' | ||
| Basement | Living Room/dining Room | 19' 4'' x 12' 8'' | ||
| Basement | 3pc Bathroom | 5' 0'' x 6' 4'' | ||
| Basement | Bedroom | 12' 4'' x 14' 3'' | ||
| Basement | Cold Room | 5' 3'' x 20' 8'' | ||
| Basement | Other | 17' 6'' x 19' 9'' | ||
| Basement | Other | 15' 8'' x 39' 7'' | ||
| Ground Level | Laundry Room | 3' 1'' x 6' 2'' | ||
| Ground Level | Bedroom | 10' 2'' x 16' 2'' | ||
| Ground Level | Foyer | 9' 6'' x 9' 3'' | ||
| Ground Level | Bedroom | 13' 7'' x 15' 7'' | ||
| Ground Level | 4pc Bathroom | 9' 1'' x 8' 4'' | ||
| Ground Level | Dinette | 9' 9'' x 14' 1'' | ||
| Ground Level | Kitchen | 14' 1'' x 10' 4'' | ||
| Ground Level | Great Room | 26' 7'' x 18' 2'' | ||
| Ground Level | 4pc Ensuite Bath | 8' 5'' x 9' 0'' | ||
| Ground Level | Primary Bedroom | 15' 7'' x 15' 8'' |
https://www.realtor.ca/real-estate/27097403/452-new-lakeshore-road-port-dover
Interested?
Contact us for more information
Peter R. Hogeterp
Salesperson
325 Winterberry Dr Unit 4b
Stoney Creek, Ontario L8J 0B6




