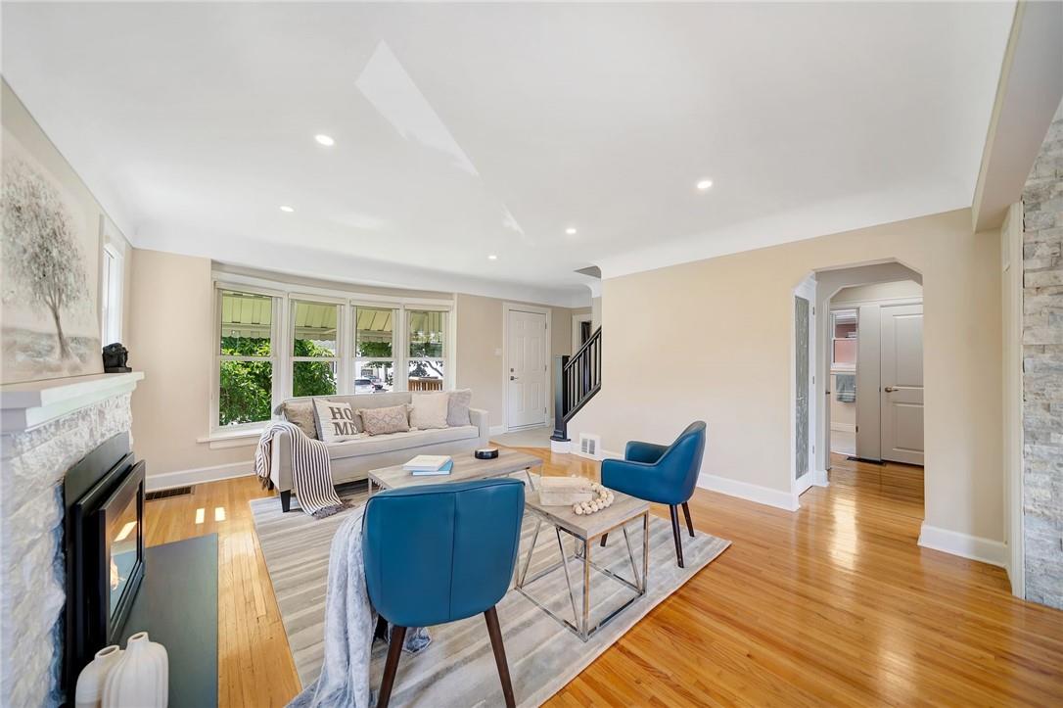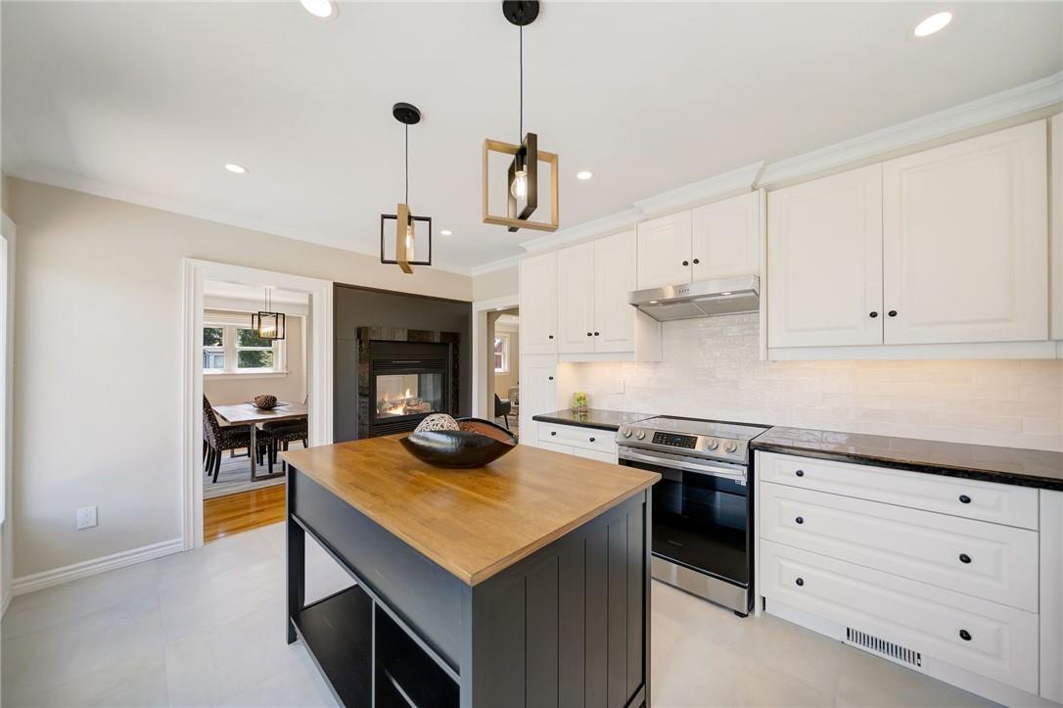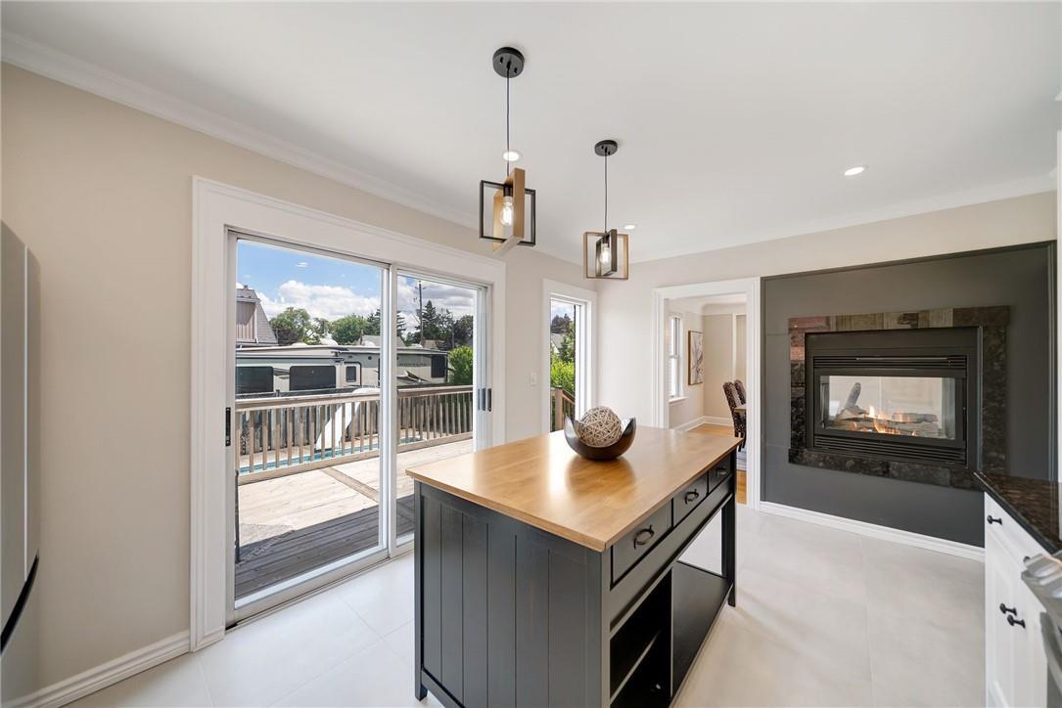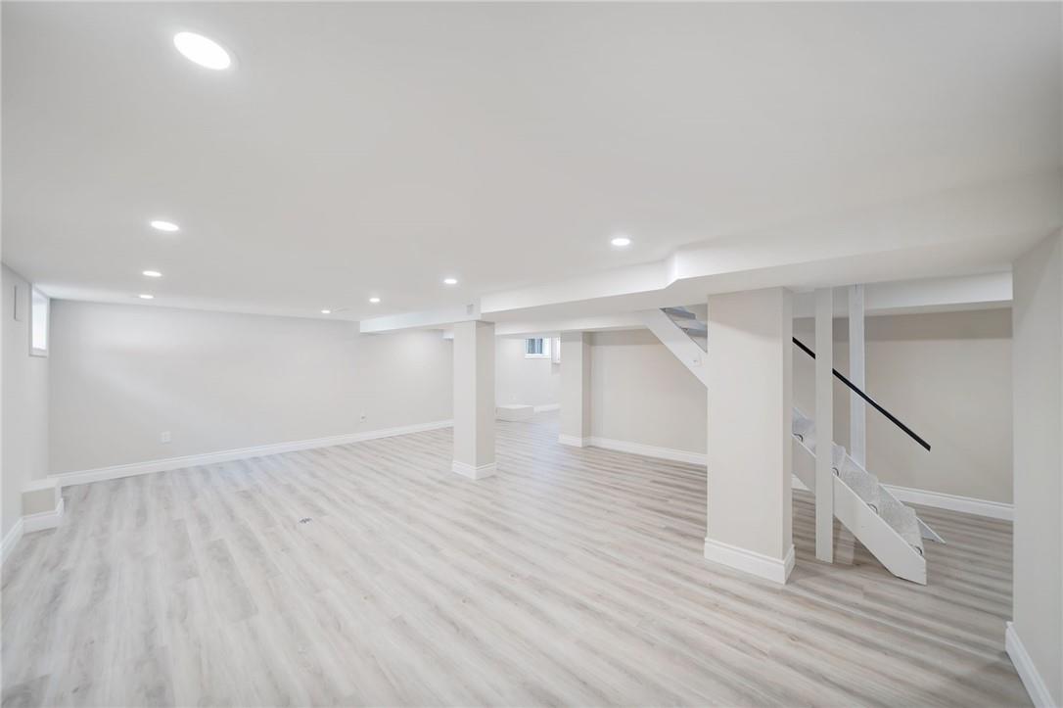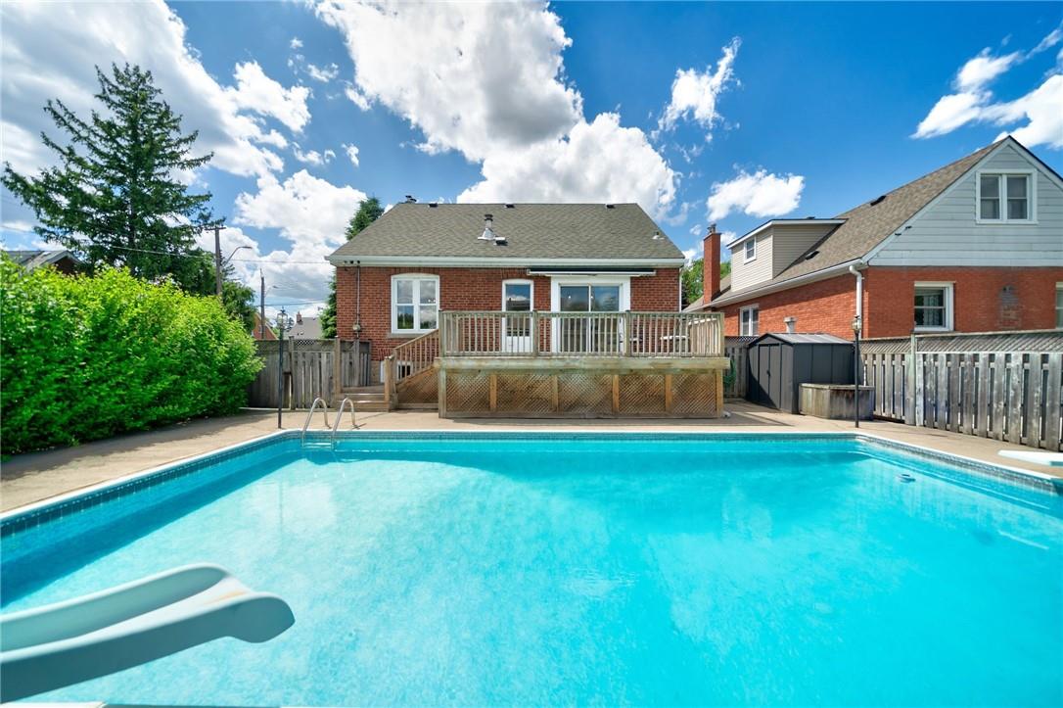Frank Salvatore Team
55 East 13th Street Hamilton, Ontario L9A 3Z2
4 Bedroom
2 Bathroom
1459 sqft
2 Level
Fireplace
Inground Pool
Central Air Conditioning
Forced Air
$799,000
STUNNING, professionally renovated 4 bedroom home with over 2200 sq ft of exceptional quality of materials/workmanship. Deceivingly large, this home boasts large principal rooms, 2 gas fireplaces (one two sided between Dining Room and Kitchen), main floor bedroom that can be used for a home office, granite counters in kitchen, new appliances and a huge finished basement. Enjoy the backyard featuring a large back deck and inground pool-perfect for entertaining. Come see it today--shows 10+++ A/C and Furnace 2020 (id:47594)
Property Details
| MLS® Number | H4198913 |
| Property Type | Single Family |
| AmenitiesNearBy | Hospital, Public Transit, Schools |
| EquipmentType | None |
| Features | Park Setting, Park/reserve, Paved Driveway, Sump Pump |
| ParkingSpaceTotal | 3 |
| PoolType | Inground Pool |
| RentalEquipmentType | None |
Building
| BathroomTotal | 2 |
| BedroomsAboveGround | 3 |
| BedroomsBelowGround | 1 |
| BedroomsTotal | 4 |
| Appliances | Dishwasher, Dryer, Refrigerator, Stove, Washer, Range, Window Coverings |
| ArchitecturalStyle | 2 Level |
| BasementDevelopment | Finished |
| BasementType | Full (finished) |
| ConstructionStyleAttachment | Detached |
| CoolingType | Central Air Conditioning |
| ExteriorFinish | Brick, Vinyl Siding |
| FireplaceFuel | Gas |
| FireplacePresent | Yes |
| FireplaceType | Other - See Remarks |
| FoundationType | Block |
| HeatingFuel | Natural Gas |
| HeatingType | Forced Air |
| StoriesTotal | 2 |
| SizeExterior | 1459 Sqft |
| SizeInterior | 1459 Sqft |
| Type | House |
| UtilityWater | Municipal Water |
Parking
| No Garage |
Land
| Acreage | No |
| LandAmenities | Hospital, Public Transit, Schools |
| Sewer | Municipal Sewage System |
| SizeDepth | 89 Ft |
| SizeFrontage | 50 Ft |
| SizeIrregular | 50 X 89.16 |
| SizeTotalText | 50 X 89.16|under 1/2 Acre |
| SoilType | Clay |
Rooms
| Level | Type | Length | Width | Dimensions |
|---|---|---|---|---|
| Second Level | Bedroom | 14' 1'' x 11' 5'' | ||
| Second Level | Bedroom | 14' '' x 11' 7'' | ||
| Basement | Storage | Measurements not available | ||
| Basement | Laundry Room | Measurements not available | ||
| Basement | 3pc Bathroom | Measurements not available | ||
| Basement | Bedroom | 11' 1'' x 7' 3'' | ||
| Basement | Recreation Room | 29' 2'' x 18' 3'' | ||
| Ground Level | Bedroom | 12' 4'' x 11' '' | ||
| Ground Level | 4pc Bathroom | Measurements not available | ||
| Ground Level | Eat In Kitchen | 15' 8'' x 11' '' | ||
| Ground Level | Dining Room | 14' '' x 11' 3'' | ||
| Ground Level | Living Room | 17' 2'' x 14' '' |
https://www.realtor.ca/real-estate/27113411/55-east-13th-street-hamilton
Interested?
Contact us for more information
Julia Fedak
Salesperson
RE/MAX Escarpment Realty Inc
#101-325 Winterberry Drive
Stoney Creek, Ontario L8J 0B6
#101-325 Winterberry Drive
Stoney Creek, Ontario L8J 0B6











