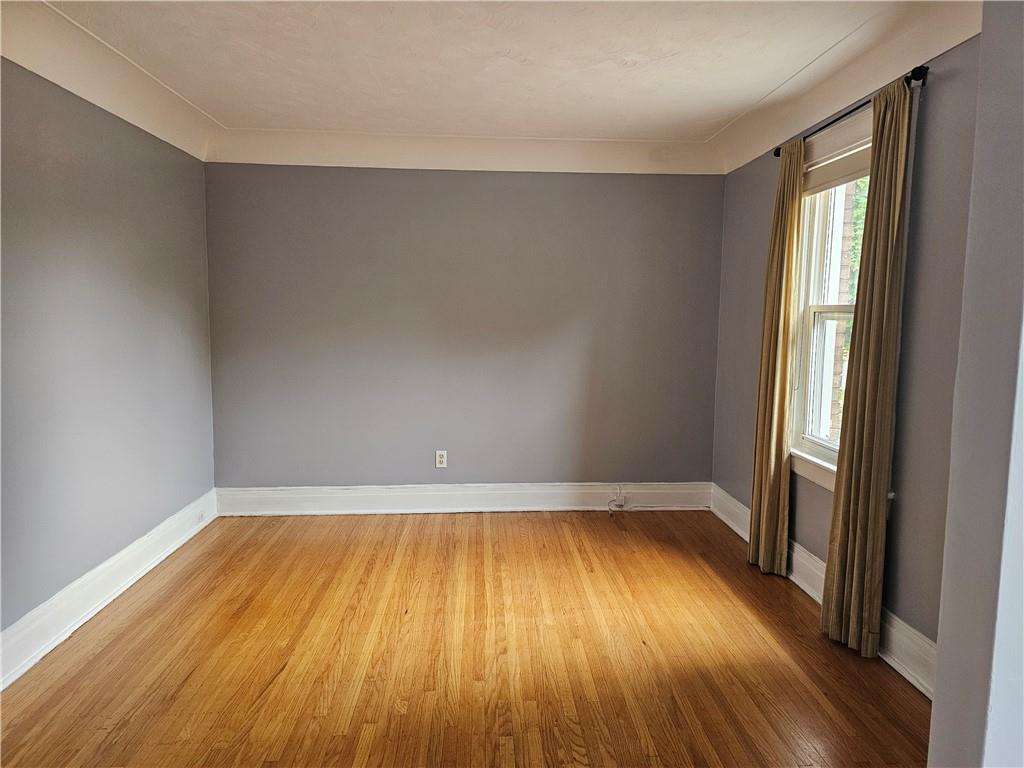212 Balmoral Avenue S Hamilton, Ontario L8M 3K4
$719,800
Nestled right below the Hamilton Escarpment, near Gage Park a Legal non conforming 2 family home approx 2010 sq ft with an additional studio unit This well maintained home ( ask for list of improvements )has just been freshly painted thru out, remodelled kitchen; second floor kitchen with ceramic floor needs cabinets ( plumbing is behind wall). Layout. Main Floor Living rm, Dining rm, Kitchen ,4 piece Bath ,2 Bedroom Second Floor Living rm, Kitchen,( cabinets Removed-plumbing behind wall)4 pc bathrm 2 Bedrooms. Attic large finished room Basement Studio unit, Kitchen, Living rm, 4pc bathroom, Laundry rm, Storage rm. Great location Ideal for investor or family enjoyment, Easy access to Red hill Expressway for either Toronto or Niagara bound destinations. (id:47594)
Property Details
| MLS® Number | H4197121 |
| Property Type | Single Family |
| AmenitiesNearBy | Public Transit, Schools |
| EquipmentType | Water Heater |
| Features | Park Setting, Park/reserve, Paved Driveway |
| ParkingSpaceTotal | 2 |
| RentalEquipmentType | Water Heater |
| ViewType | View (panoramic) |
Building
| BathroomTotal | 3 |
| BedroomsAboveGround | 4 |
| BedroomsTotal | 4 |
| Appliances | Dryer, Washer & Dryer |
| BasementDevelopment | Partially Finished |
| BasementType | Full (partially Finished) |
| ConstructionStyleAttachment | Detached |
| ExteriorFinish | Brick |
| FoundationType | Block, Stone |
| HeatingFuel | Natural Gas |
| HeatingType | Forced Air |
| StoriesTotal | 3 |
| SizeExterior | 2010 Sqft |
| SizeInterior | 2010 Sqft |
| Type | House |
| UtilityWater | Municipal Water |
Parking
| No Garage |
Land
| Acreage | No |
| LandAmenities | Public Transit, Schools |
| Sewer | Municipal Sewage System |
| SizeDepth | 115 Ft |
| SizeFrontage | 30 Ft |
| SizeIrregular | 30 X 115 |
| SizeTotalText | 30 X 115|under 1/2 Acre |
| SoilType | Clay |
Rooms
| Level | Type | Length | Width | Dimensions |
|---|---|---|---|---|
| Second Level | Bedroom | 9' 5'' x 9' 2'' | ||
| Second Level | Bedroom | 10' 3'' x 10' 10'' | ||
| Second Level | 4pc Bathroom | Measurements not available | ||
| Second Level | Other | 9' '' x 10' 6'' | ||
| Second Level | Living Room | 11' '' x 10' 10'' | ||
| Third Level | Attic | 23' '' x 11' '' | ||
| Basement | Storage | Measurements not available | ||
| Basement | Laundry Room | Measurements not available | ||
| Basement | 4pc Bathroom | Measurements not available | ||
| Basement | Living Room | Measurements not available | ||
| Basement | Kitchen | Measurements not available | ||
| Ground Level | Other | 7' '' x 8' 5'' | ||
| Ground Level | Foyer | 7' '' x 10' '' | ||
| Ground Level | Bedroom | 9' '' x 8' 6'' | ||
| Ground Level | Bedroom | 12' 4'' x 8' 6'' | ||
| Ground Level | 4pc Bathroom | Measurements not available | ||
| Ground Level | Dining Room | 13' '' x 10' '' | ||
| Ground Level | Living Room | 12' 8'' x 14' 6'' | ||
| Ground Level | Kitchen | 10' '' x 10' 10'' |
https://www.realtor.ca/real-estate/27052197/212-balmoral-avenue-s-hamilton
Interested?
Contact us for more information
John Diliberto
Broker
Unit 101 1595 Upper James St.
Hamilton, Ontario L9B 0H7
Julie Kirkelos
Salesperson
Unit 101 1595 Upper James St.
Hamilton, Ontario L9B 0H7
































