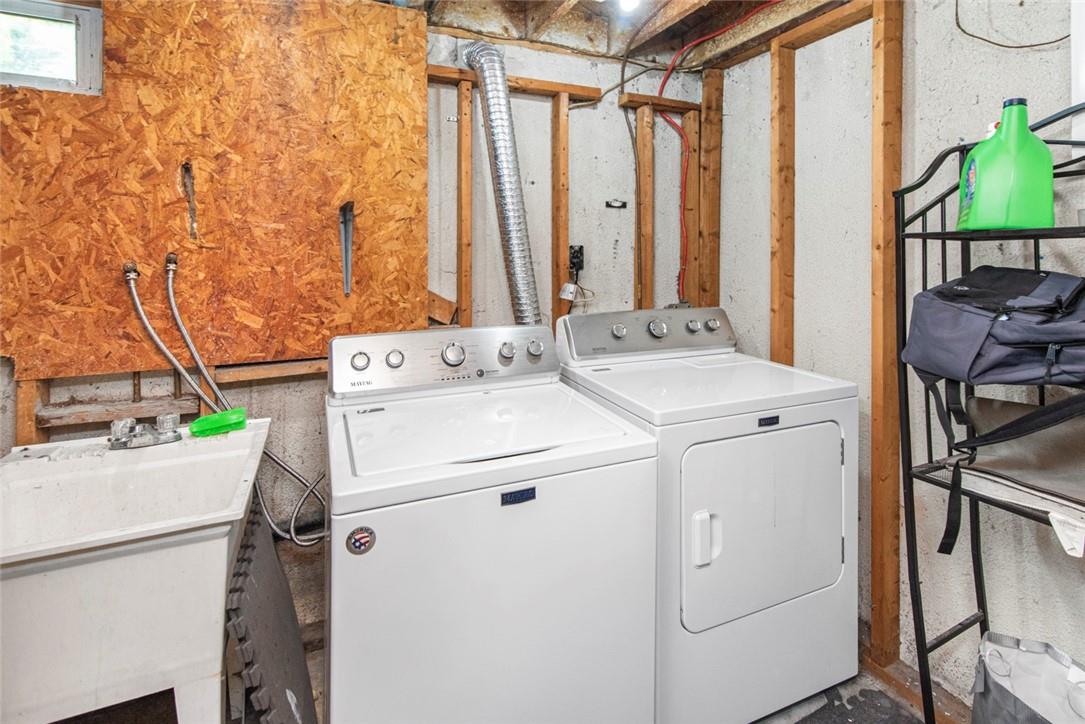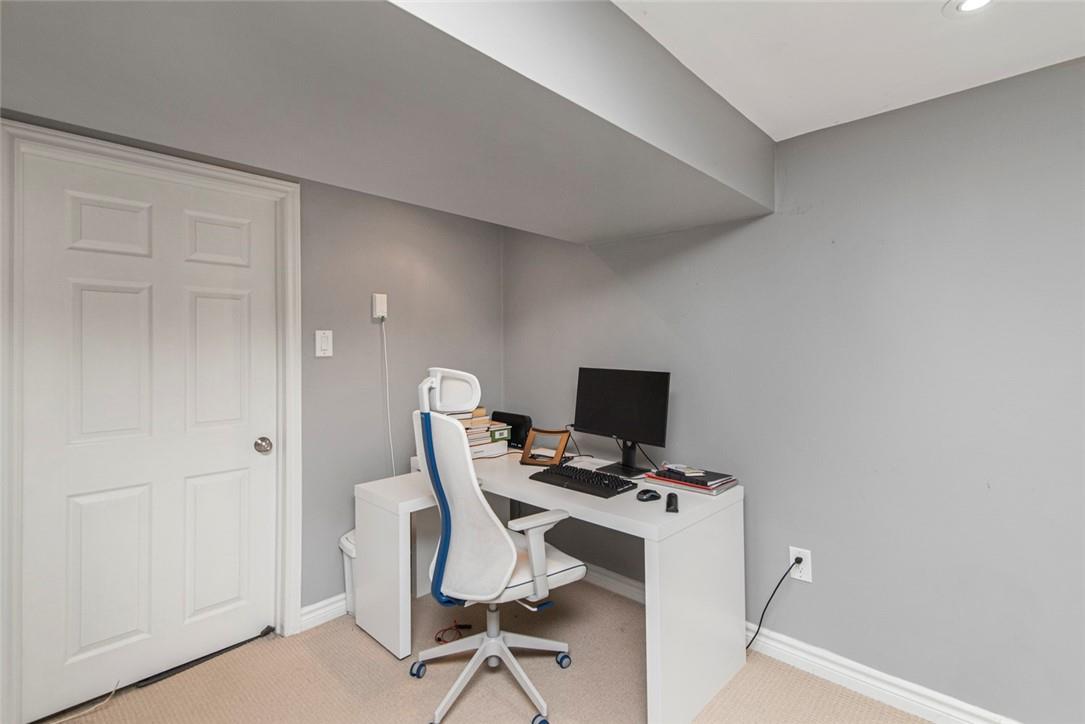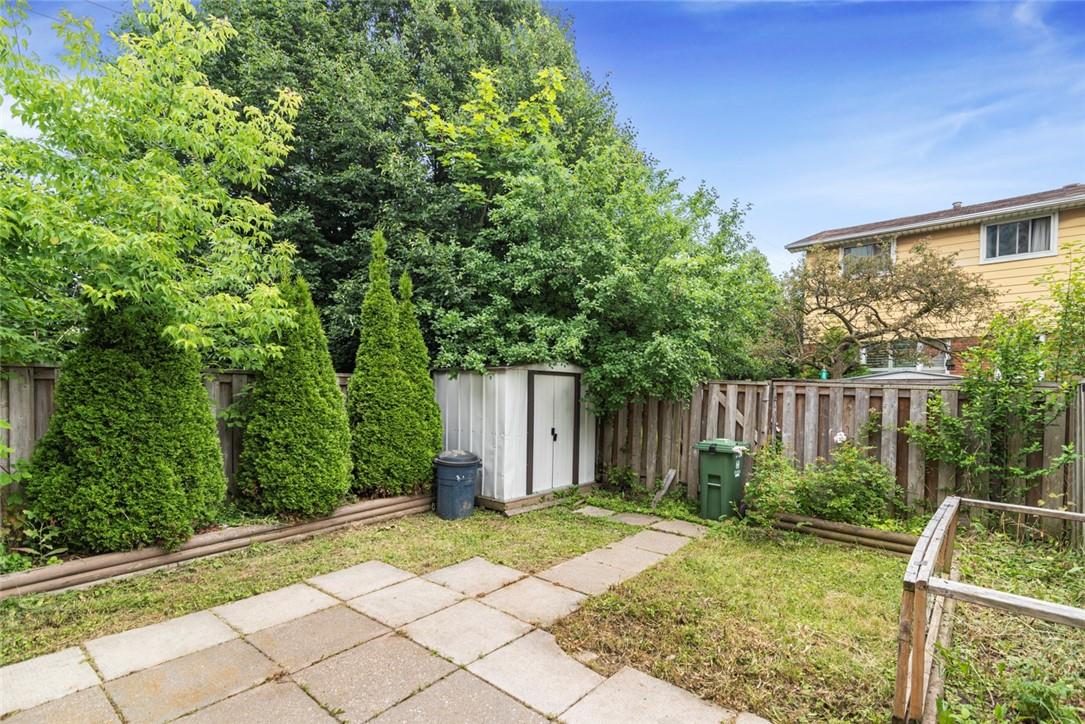151 Berkindale Drive, Unit #8 Hamilton, Ontario L8E 1M6
$575,000Maintenance,
$240 Monthly
Maintenance,
$240 MonthlyUltra low condo fees which includes water too. Corner lot, Renovated and nicely kept. 1 minute walking distance to the nearby bus station (Bell Manor bus loop). 3-minute driving distance to Confederation GO station, full train service to Union GO opening at the end of this year. Corner Plot with no houses on either side for complete privacy. This house is almost like a semi-detached house. Brand new 6.5 mm vinyl flooring in the living room(2023). Brand new MDF baseboard and shoe molding (2023). Newly Painted Kitchen, living room, and foyer (2024). Spotlights in the Basement, living room, and the kitchen (2023). Hot water heater tank rental is only $18+Tax per month. Will not last. Tax and measurements are approximate. (id:47594)
Property Details
| MLS® Number | H4198808 |
| Property Type | Single Family |
| EquipmentType | Water Heater |
| Features | Paved Driveway, Shared Driveway |
| ParkingSpaceTotal | 1 |
| RentalEquipmentType | Water Heater |
Building
| BathroomTotal | 2 |
| BedroomsAboveGround | 3 |
| BedroomsTotal | 3 |
| Appliances | Dishwasher, Dryer, Refrigerator, Stove, Washer |
| ArchitecturalStyle | 2 Level |
| BasementDevelopment | Finished |
| BasementType | Full (finished) |
| ConstructionStyleAttachment | Attached |
| CoolingType | Central Air Conditioning |
| ExteriorFinish | Brick |
| FoundationType | Poured Concrete |
| HalfBathTotal | 1 |
| HeatingFuel | Natural Gas |
| HeatingType | Forced Air |
| StoriesTotal | 2 |
| SizeExterior | 1096 Sqft |
| SizeInterior | 1096 Sqft |
| Type | Row / Townhouse |
| UtilityWater | Municipal Water |
Parking
| No Garage | |
| Shared |
Land
| Acreage | No |
| Sewer | Municipal Sewage System |
| SizeIrregular | X |
| SizeTotalText | X|under 1/2 Acre |
Rooms
| Level | Type | Length | Width | Dimensions |
|---|---|---|---|---|
| Second Level | 4pc Bathroom | Measurements not available | ||
| Second Level | Bedroom | 9' 6'' x 9' 6'' | ||
| Second Level | Bedroom | 14' 11'' x 9' 10'' | ||
| Second Level | Primary Bedroom | 12' 1'' x 10' 11'' | ||
| Sub-basement | Laundry Room | 19' 2'' x 13' 5'' | ||
| Sub-basement | Den | 7' 9'' x 5' 2'' | ||
| Sub-basement | Recreation Room | 18' 10'' x 12' 5'' | ||
| Ground Level | 2pc Bathroom | Measurements not available | ||
| Ground Level | Living Room | 19' 2'' x 10' 11'' | ||
| Ground Level | Dining Room | 15' 2'' x 5' 3'' | ||
| Ground Level | Kitchen | 9' 4'' x 9' 3'' |
https://www.realtor.ca/real-estate/27108877/151-berkindale-drive-unit-8-hamilton
Interested?
Contact us for more information
Rubel Ibna Shaikh
Broker
1595 Upper James St Unit 4b
Hamilton, Ontario L9B 0H7














































