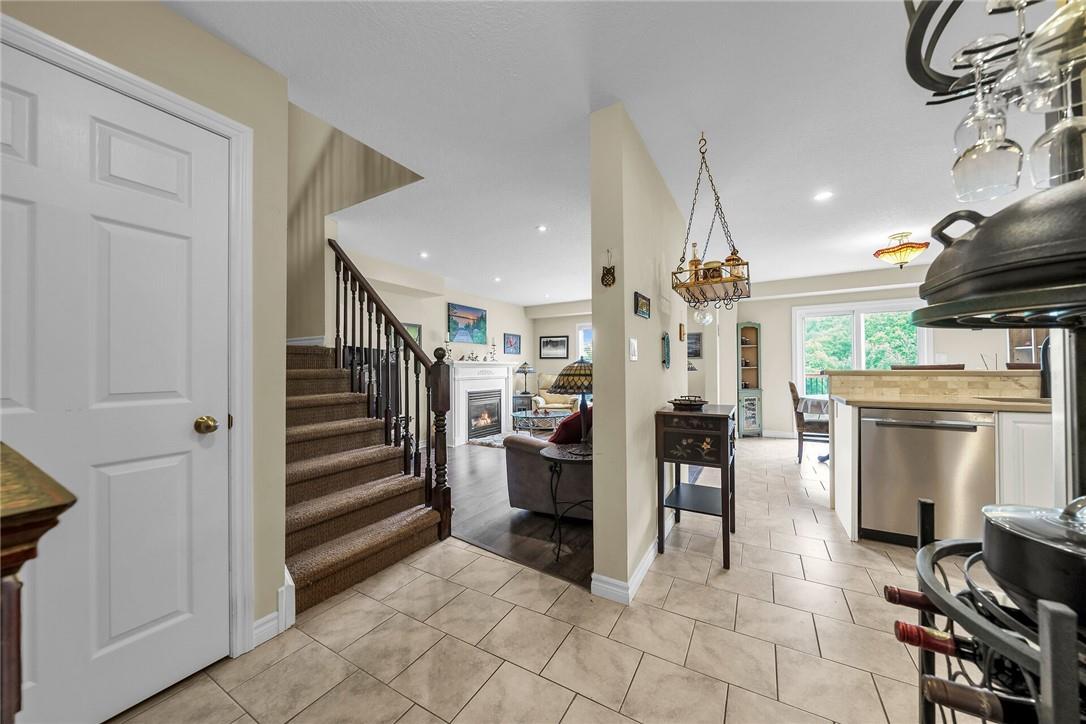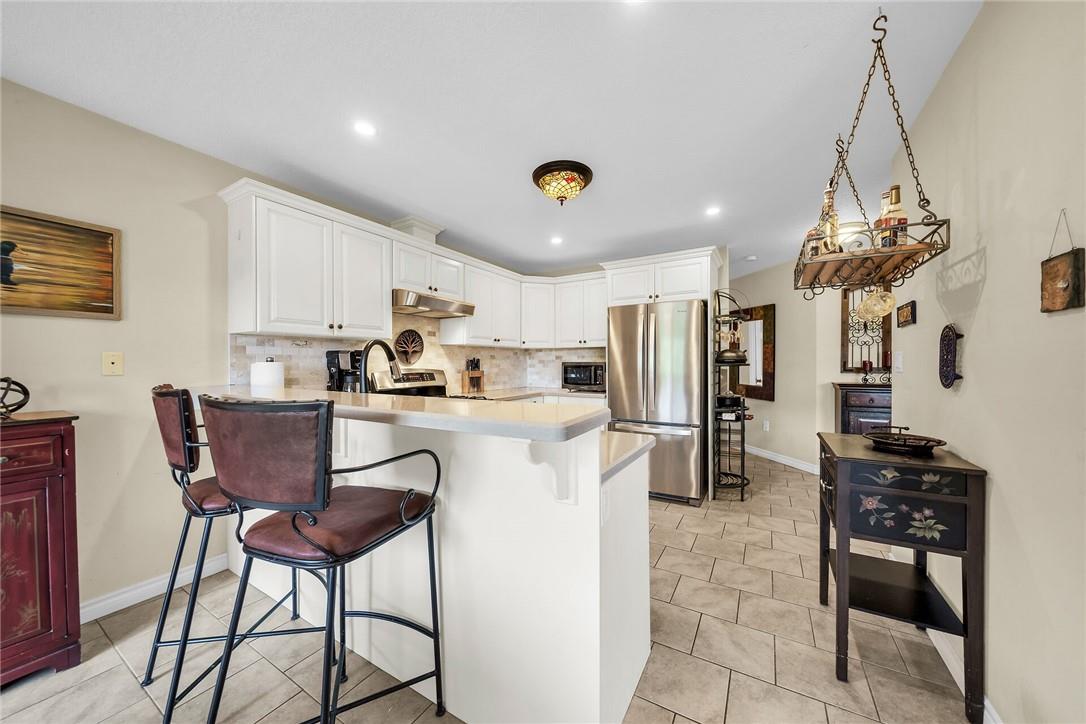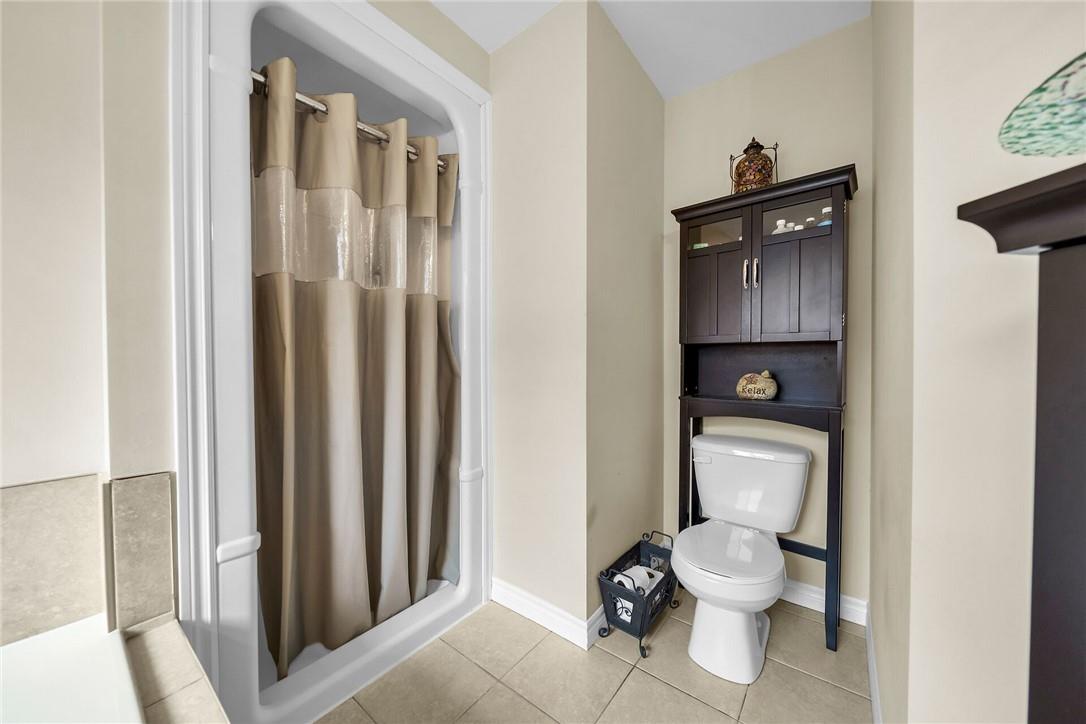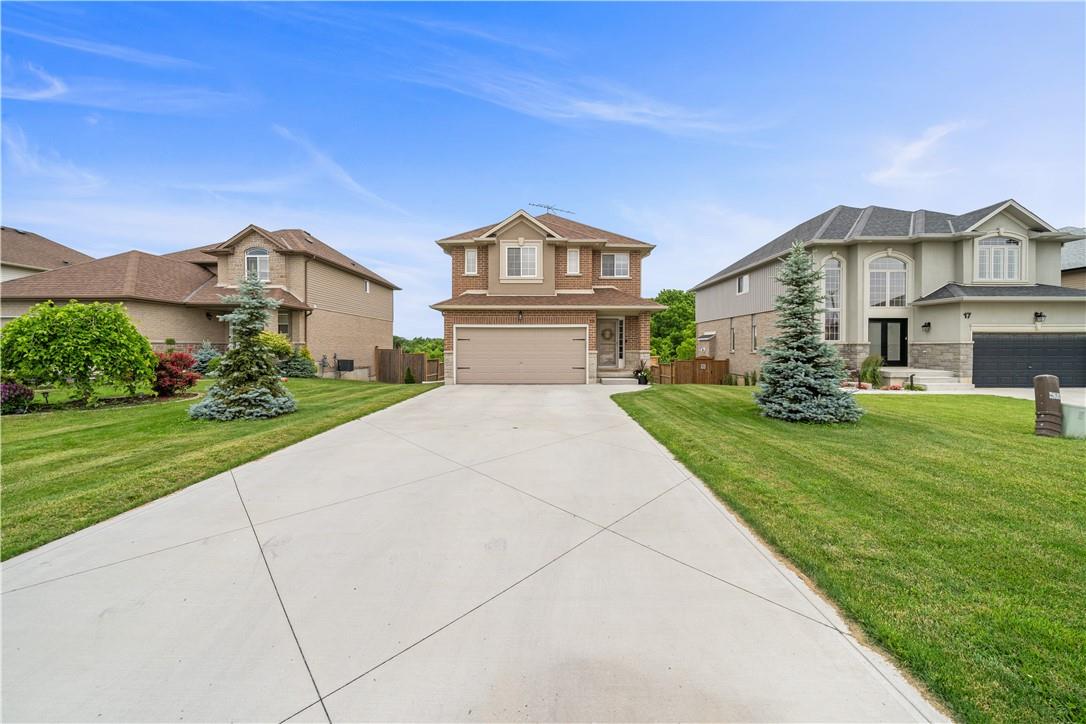19 Hudson Drive Cayuga, Ontario N0A 1E0
$849,900
WHY BUY NEW! Enjoy the beautiful finished landscaping, concrete driveway and large lot with this immaculate 2 storey, 4 bedroom home on magnificent lot backing onto trees & greenspace. Original owner of this "Tuscan" model home has lovingly lived in & enjoyed this family sized home since 2012. Main floor features open living room/dining area/kitchen plus 2 pc powder room. Kitchen was recently outfitted with gorgeous quartz counter tops & inc stainless steel appliances, Travertine tile backsplash & lovely off white cabinets. Breakfast bar, custom light fixtures plus newly installed pot lighting create an inviting space. Cozy n/gas fireplace in the living room & patio door walk out to upper level deck overlooks the yard & mature trees. Upstairs is highlighted by 4 good size bedrooms including a master suite which ftrs a walk in closet & large ensuite bath with soaker tub & walk in shower. Downstairs is ready for a buyer's finishings - separate entrance gives potential for an extra living space-garden door walk out to beautiful covered stamped concrete patio for entertaining or relaxing. Newer quaint garden shed in the back yard. N/gas BBQ hook-ups on both levels. 2 car att garage, newly installed concrete driveway holds 4 cars. N/gas furnace, c/air & municipal water & sanitation makes for easy & comfortable living. Family friendly, worry free small town life is calling! Only 30 mins to Hamilton, and major trans routes with lots of greast shops & restaurants in town. (id:47594)
Open House
This property has open houses!
2:00 pm
Ends at:4:00 pm
Property Details
| MLS® Number | H4196922 |
| Property Type | Single Family |
| AmenitiesNearBy | Golf Course, Hospital, Recreation, Schools |
| CommunityFeatures | Community Centre |
| EquipmentType | Water Heater |
| Features | Park Setting, Park/reserve, Conservation/green Belt, Golf Course/parkland, Double Width Or More Driveway, Level, Sump Pump, Automatic Garage Door Opener |
| ParkingSpaceTotal | 6 |
| RentalEquipmentType | Water Heater |
| Structure | Shed |
Building
| BathroomTotal | 3 |
| BedroomsAboveGround | 4 |
| BedroomsTotal | 4 |
| Appliances | Central Vacuum, Dishwasher, Dryer, Refrigerator, Stove, Washer |
| ArchitecturalStyle | 2 Level |
| BasementDevelopment | Unfinished |
| BasementType | Full (unfinished) |
| ConstructedDate | 2012 |
| ConstructionStyleAttachment | Detached |
| CoolingType | Central Air Conditioning |
| ExteriorFinish | Brick, Vinyl Siding |
| FireplaceFuel | Gas |
| FireplacePresent | Yes |
| FireplaceType | Other - See Remarks |
| FoundationType | Poured Concrete |
| HalfBathTotal | 1 |
| HeatingFuel | Natural Gas |
| HeatingType | Forced Air |
| StoriesTotal | 2 |
| SizeExterior | 1810 Sqft |
| SizeInterior | 1810 Sqft |
| Type | House |
| UtilityWater | Municipal Water |
Parking
| Attached Garage |
Land
| AccessType | River Access |
| Acreage | No |
| LandAmenities | Golf Course, Hospital, Recreation, Schools |
| Sewer | Municipal Sewage System |
| SizeDepth | 133 Ft |
| SizeFrontage | 53 Ft |
| SizeIrregular | 53.98 X 133.55 |
| SizeTotalText | 53.98 X 133.55|under 1/2 Acre |
| SoilType | Clay |
| SurfaceWater | Creek Or Stream |
Rooms
| Level | Type | Length | Width | Dimensions |
|---|---|---|---|---|
| Second Level | 4pc Bathroom | 8' 10'' x 5' 6'' | ||
| Second Level | 4pc Ensuite Bath | 12' 4'' x 11' 4'' | ||
| Second Level | Bedroom | 11' 4'' x 12' 5'' | ||
| Second Level | Bedroom | 14' 10'' x 11' 5'' | ||
| Second Level | Bedroom | 16' 5'' x 11' 3'' | ||
| Second Level | Bedroom | 11' 2'' x 12' 5'' | ||
| Basement | Storage | Measurements not available | ||
| Basement | Utility Room | Measurements not available | ||
| Ground Level | Foyer | Measurements not available | ||
| Ground Level | 2pc Bathroom | 5' '' x 5' 2'' | ||
| Ground Level | Living Room | 16' 10'' x 11' 9'' | ||
| Ground Level | Eat In Kitchen | 21' 6'' x 10' 4'' |
https://www.realtor.ca/real-estate/27025382/19-hudson-drive-cayuga
Interested?
Contact us for more information
Denise Snyder
Broker
Unit 101 1595 Upper James St.
Hamilton, Ontario L9B 0H7




















































