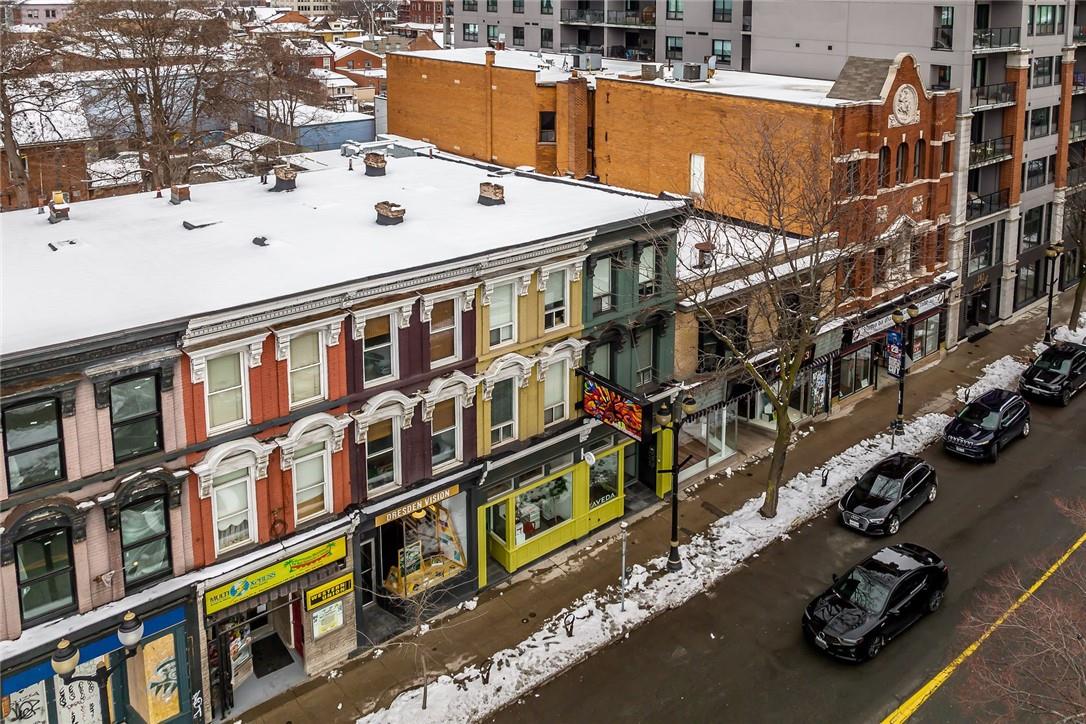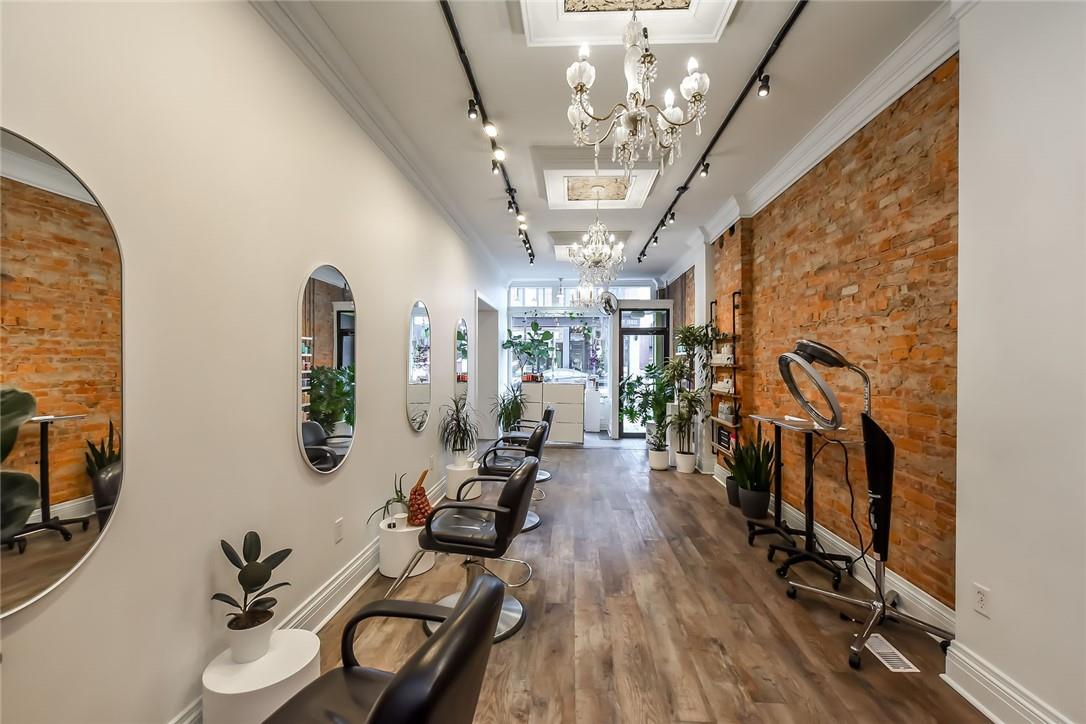167 James Street N Hamilton, Ontario L8R 2K9
$1,595,000
Welcome to 167 James Street North. This beautiful century building is in a prime Hamilton location. While the exterior features original Renaissance architectural character, the interior has been completely renovated from top to bottom to modern standards. A mixed-use commercial/residential building that contains two commercial storefronts (high pedestrian and vehicle exposure) and two residential three bedroom apartments above (each over 1,200 sqft). Trendy modern interior finishes including exposed brick. Close to shopping, public transit, entertainment and all other amenities. This is an ideal investment or live/work property. Book your private tour now! (id:47594)
Property Details
| MLS® Number | H4200034 |
| Property Type | Single Family |
| AmenitiesNearBy | Hospital, Public Transit, Schools |
| EquipmentType | Water Heater |
| Features | Park Setting, Park/reserve, No Driveway |
| RentalEquipmentType | Water Heater |
Building
| BathroomTotal | 2 |
| BedroomsAboveGround | 6 |
| BedroomsTotal | 6 |
| ArchitecturalStyle | 3 Level |
| BasementDevelopment | Partially Finished |
| BasementType | Full (partially Finished) |
| ConstructedDate | 1900 |
| ConstructionStyleAttachment | Attached |
| CoolingType | Central Air Conditioning |
| ExteriorFinish | Brick |
| FoundationType | Stone |
| HeatingFuel | Natural Gas |
| HeatingType | Forced Air |
| StoriesTotal | 3 |
| SizeExterior | 4408 Sqft |
| SizeInterior | 4408 Sqft |
| Type | Row / Townhouse |
| UtilityWater | Municipal Water |
Parking
| No Garage |
Land
| Acreage | No |
| LandAmenities | Hospital, Public Transit, Schools |
| Sewer | Municipal Sewage System |
| SizeDepth | 122 Ft |
| SizeFrontage | 25 Ft |
| SizeIrregular | 25 X 122 |
| SizeTotalText | 25 X 122|under 1/2 Acre |
| ZoningDescription | H |
Rooms
| Level | Type | Length | Width | Dimensions |
|---|---|---|---|---|
| Second Level | 4pc Bathroom | Measurements not available | ||
| Second Level | Bedroom | 15' '' x 10' '' | ||
| Second Level | Bedroom | 15' '' x 10' '' | ||
| Second Level | Primary Bedroom | 15' '' x 10' '' | ||
| Second Level | Eat In Kitchen | 15' '' x 12' '' | ||
| Second Level | Living Room | 15' '' x 12' '' | ||
| Third Level | 4pc Bathroom | Measurements not available | ||
| Third Level | Bedroom | 15' '' x 10' '' | ||
| Third Level | Bedroom | 15' '' x 10' '' | ||
| Third Level | Primary Bedroom | 15' '' x 10' '' | ||
| Third Level | Eat In Kitchen | 15' '' x 12' '' | ||
| Third Level | Living Room | 15' '' x 12' '' |
https://www.realtor.ca/real-estate/27161331/167-james-street-n-hamilton
Interested?
Contact us for more information
Andrew Caton
Salesperson
#2a-1595 Upper James Street
Hamilton, Ontario L9B 0H7





































