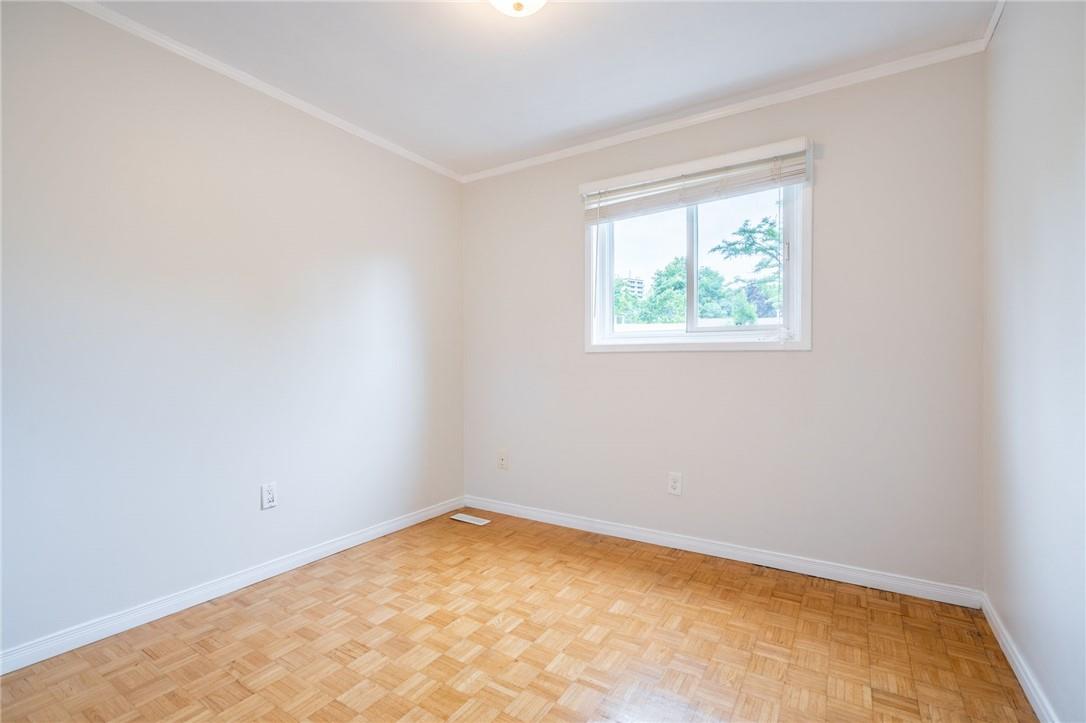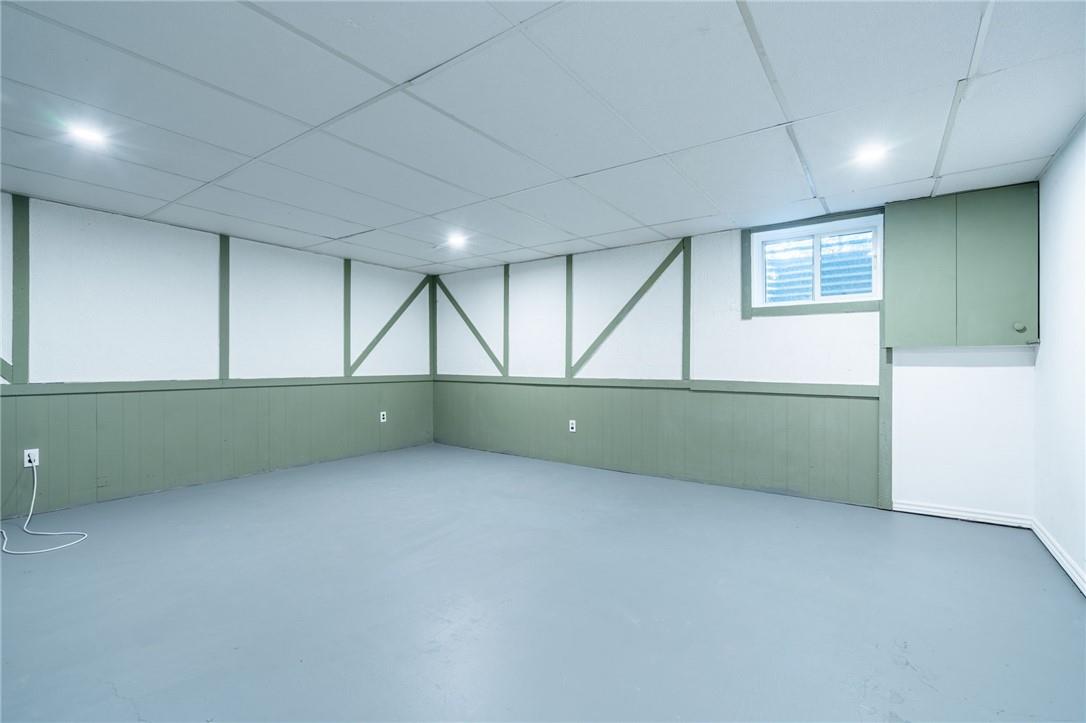Frank Salvatore Team
2150 Upper Middle Road, Unit #4 Burlington, Ontario L7P 2Z8
3 Bedroom
3 Bathroom
1200 sqft
2 Level
Central Air Conditioning
Forced Air
$648,900Maintenance,
$675 Monthly
Maintenance,
$675 MonthlyThis charming 3-bedroom townhome in Brant Hills is perfect for a growing family or young professionals. Enjoy the peace adn quiet of a friendly neighbourhood while still being close to all the amenities you need. Access shops, restaurants, schools and public transit with ease. This home features 3 bedrooms, 2.5 bathrooms, a single car garage, partially finished basement with laundry, one additional parking spot and a beautiful patio with a lush backyard, perfect for relaxing and entertaining. (id:47594)
Property Details
| MLS® Number | H4200132 |
| Property Type | Single Family |
| AmenitiesNearBy | Public Transit, Schools |
| EquipmentType | Water Heater |
| Features | Park Setting, Ravine, Park/reserve, Carpet Free, No Driveway, Automatic Garage Door Opener |
| ParkingSpaceTotal | 2 |
| RentalEquipmentType | Water Heater |
Building
| BathroomTotal | 3 |
| BedroomsAboveGround | 3 |
| BedroomsTotal | 3 |
| Appliances | Central Vacuum, Dishwasher, Dryer, Refrigerator, Stove, Washer, Window Coverings, Garage Door Opener |
| ArchitecturalStyle | 2 Level |
| BasementDevelopment | Finished |
| BasementType | Full (finished) |
| ConstructedDate | 1974 |
| ConstructionStyleAttachment | Attached |
| CoolingType | Central Air Conditioning |
| ExteriorFinish | Brick, Stucco, Vinyl Siding |
| FoundationType | Block |
| HalfBathTotal | 1 |
| HeatingFuel | Natural Gas |
| HeatingType | Forced Air |
| StoriesTotal | 2 |
| SizeExterior | 1200 Sqft |
| SizeInterior | 1200 Sqft |
| Type | Row / Townhouse |
| UtilityWater | Municipal Water |
Parking
| Attached Garage |
Land
| Acreage | No |
| LandAmenities | Public Transit, Schools |
| Sewer | Municipal Sewage System |
| SizeIrregular | X |
| SizeTotalText | X |
| SoilType | Clay |
Rooms
| Level | Type | Length | Width | Dimensions |
|---|---|---|---|---|
| Second Level | 4pc Bathroom | Measurements not available | ||
| Second Level | Bedroom | 8' 2'' x 15' 1'' | ||
| Second Level | Bedroom | 10' 0'' x 8' 6'' | ||
| Second Level | Bedroom | 10' 5'' x 15' 1'' | ||
| Basement | 3pc Bathroom | 4' 11'' x 6' 3'' | ||
| Basement | Utility Room | 11' 0'' x 11' 5'' | ||
| Basement | Recreation Room | 18' 10'' x 15' 8'' | ||
| Ground Level | Living Room | 18' 10'' x 16' 4'' | ||
| Ground Level | Kitchen | 7' 8'' x 10' 9'' | ||
| Ground Level | 2pc Bathroom | 3' 0'' x 6' 3'' | ||
| Ground Level | Foyer | 11' 3'' x 17' 9'' | ||
| Ground Level | Foyer | 4' 3'' x 4' 0'' |
https://www.realtor.ca/real-estate/27165171/2150-upper-middle-road-unit-4-burlington
Interested?
Contact us for more information
Kit Ward
Salesperson
RE/MAX Escarpment Realty Inc.
2180 Itabashi Way Unit 4a
Burlington, Ontario L7M 5A5
2180 Itabashi Way Unit 4a
Burlington, Ontario L7M 5A5














































