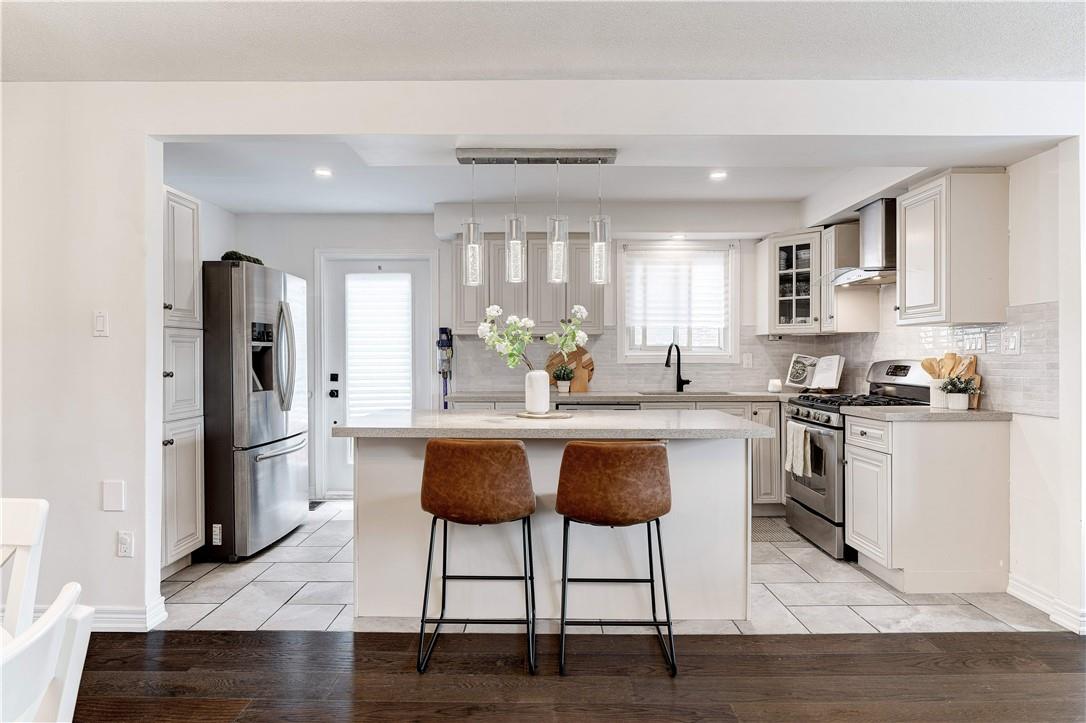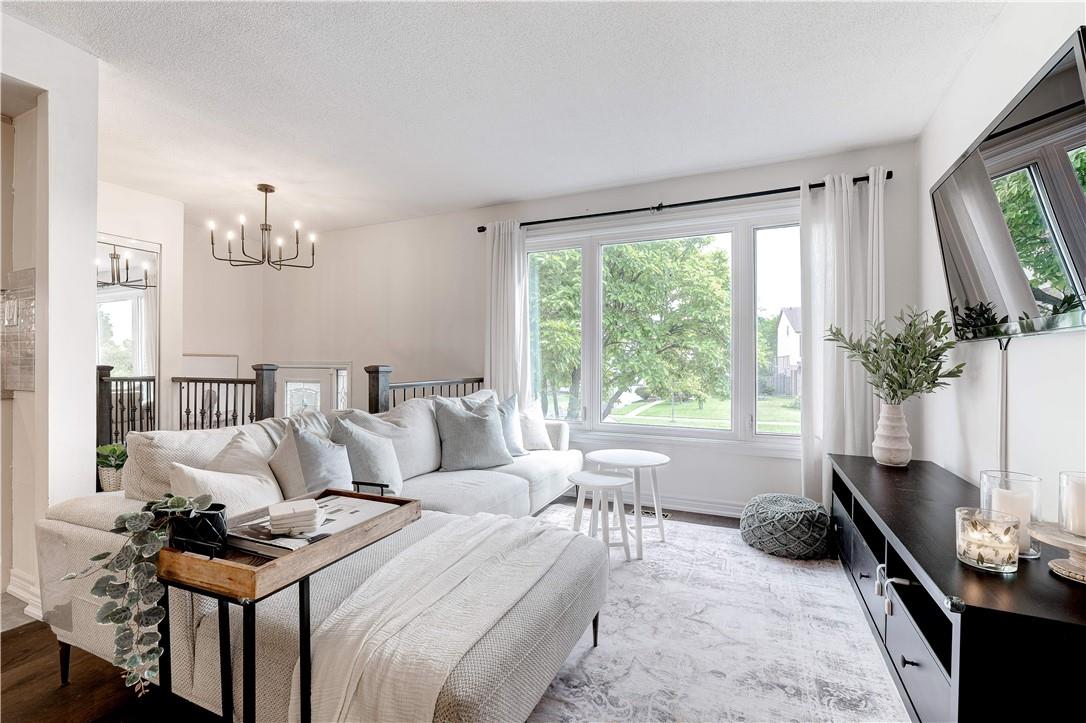22 Garden Crescent Hamilton, Ontario L8V 4T4
$824,999
Welcome to 22 Garden Crescent, a beautifully updated bungalow that seamlessly blends modern comfort with timeless charm. The exterior's classic brick finish offers warm and inviting curb appeal. Step inside and be greeted by an open-concept main floor plan. The heart of the home, the kitchen, flows effortlessly into the living area. This space features large windows that flood the area with natural light, enhancing its beauty and warmth. The lower level, completed in 2021, boasts a sprawling family room perfect for movie nights or gatherings. This level also includes a second full bathroom and a convenient laundry room. The single garage provides direct access to the basement, adding practicality to everyday living. Outside, the large fenced backyard is an entertainer's dream, offering ample space for barbecues, gardening, or simply unwinding under the stars. Don't miss the opportunity to own this beautifully updated bungalow at 22 Garden Crescent, where every detail has been thoughtfully designed. Plus, enjoy proximity to all the amenities you need. (id:47594)
Property Details
| MLS® Number | H4199729 |
| Property Type | Single Family |
| AmenitiesNearBy | Hospital, Public Transit |
| EquipmentType | Water Heater |
| Features | Park Setting, Park/reserve, Paved Driveway, Automatic Garage Door Opener |
| ParkingSpaceTotal | 2 |
| RentalEquipmentType | Water Heater |
Building
| BathroomTotal | 2 |
| BedroomsAboveGround | 3 |
| BedroomsTotal | 3 |
| BasementDevelopment | Finished |
| BasementType | Full (finished) |
| ConstructedDate | 1981 |
| ConstructionStyleAttachment | Detached |
| CoolingType | Central Air Conditioning |
| ExteriorFinish | Brick |
| FoundationType | Poured Concrete |
| HeatingFuel | Natural Gas |
| HeatingType | Forced Air |
| SizeExterior | 1094 Sqft |
| SizeInterior | 1094 Sqft |
| Type | House |
| UtilityWater | Municipal Water |
Parking
| Attached Garage |
Land
| Acreage | No |
| LandAmenities | Hospital, Public Transit |
| SizeDepth | 115 Ft |
| SizeFrontage | 27 Ft |
| SizeIrregular | 27.12 X 115.1 |
| SizeTotalText | 27.12 X 115.1|under 1/2 Acre |
| ZoningDescription | Residential |
Rooms
| Level | Type | Length | Width | Dimensions |
|---|---|---|---|---|
| Basement | Storage | 6' 4'' x 5' 2'' | ||
| Basement | Storage | 7' 5'' x 10' '' | ||
| Basement | Recreation Room | 13' 6'' x 29' 4'' | ||
| Basement | Laundry Room | 8' 10'' x 9' 9'' | ||
| Basement | Exercise Room | 7' 9'' x 7' 5'' | ||
| Basement | 4pc Bathroom | 9' 3'' x 5' 6'' | ||
| Ground Level | Primary Bedroom | 11' 6'' x 10' 3'' | ||
| Ground Level | Living Room | 11' 6'' x 17' 1'' | ||
| Ground Level | Kitchen | 7' 11'' x 16' 4'' | ||
| Ground Level | Dining Room | 11' 6'' x 8' '' | ||
| Ground Level | Bedroom | 7' 1'' x 9' 3'' | ||
| Ground Level | Bedroom | 7' 1'' x 10' 3'' | ||
| Ground Level | 4pc Bathroom | 7' 1'' x 4' 1'' |
https://www.realtor.ca/real-estate/27148831/22-garden-crescent-hamilton
Interested?
Contact us for more information
Sarah Donnelly
Salesperson
4121 Fairview Street Unit 4b
Burlington, Ontario L7L 2A4





























