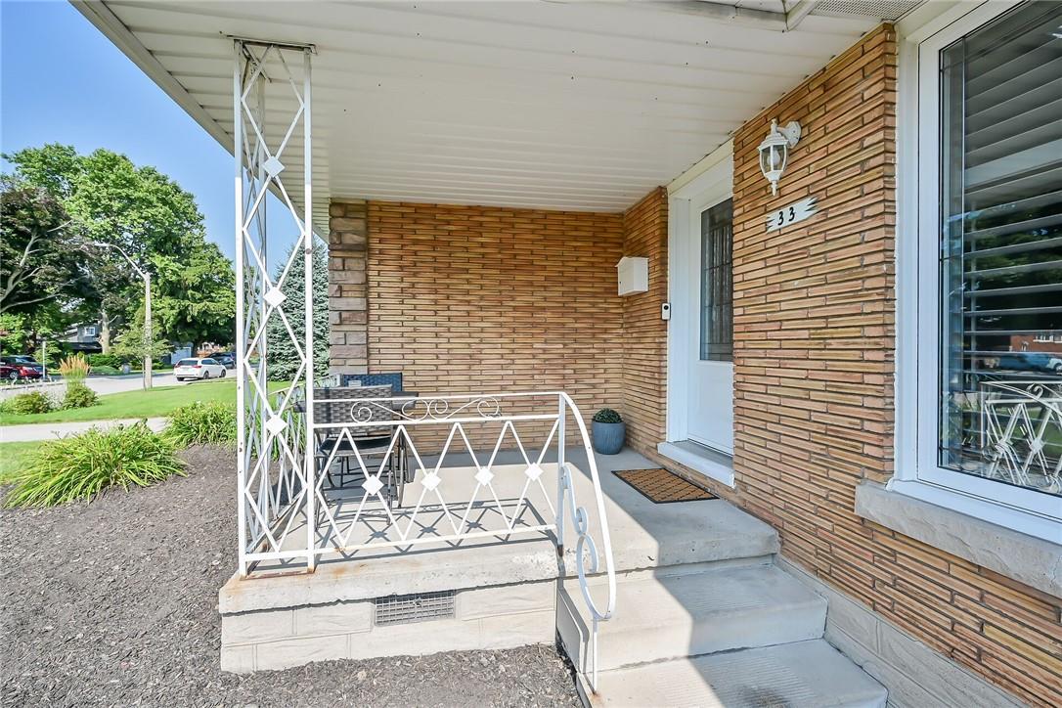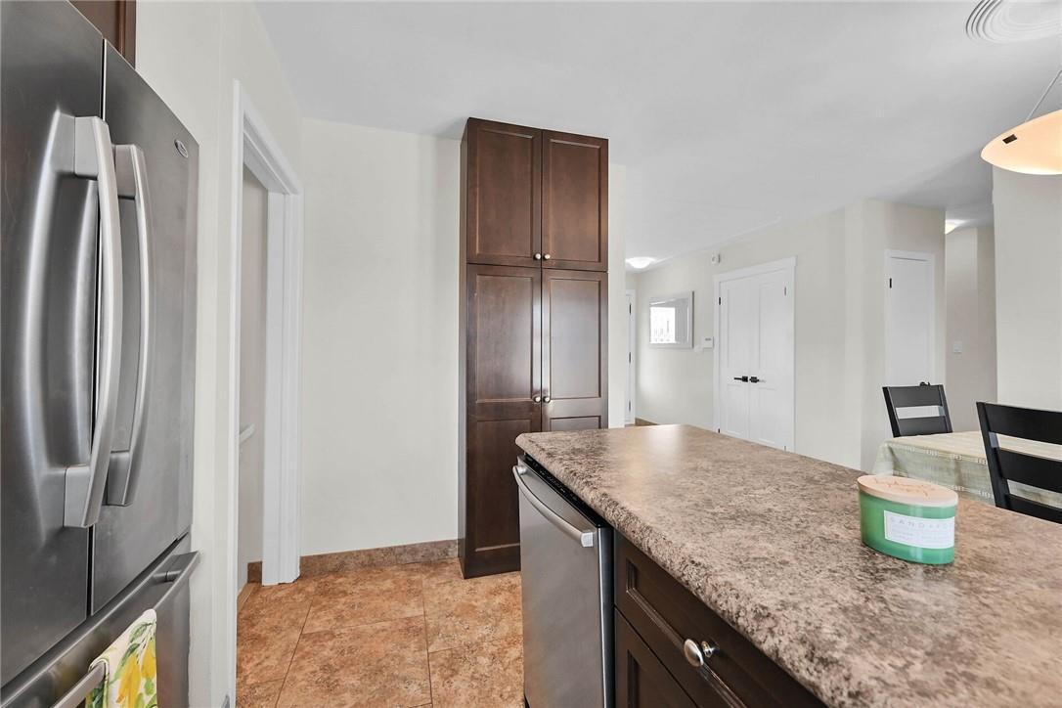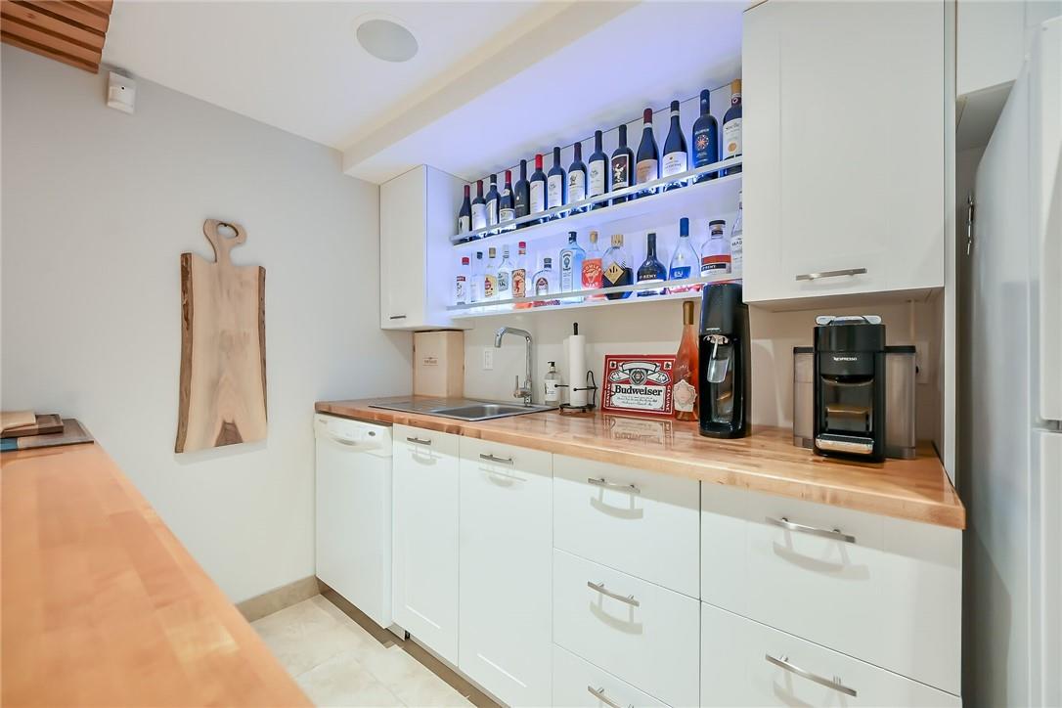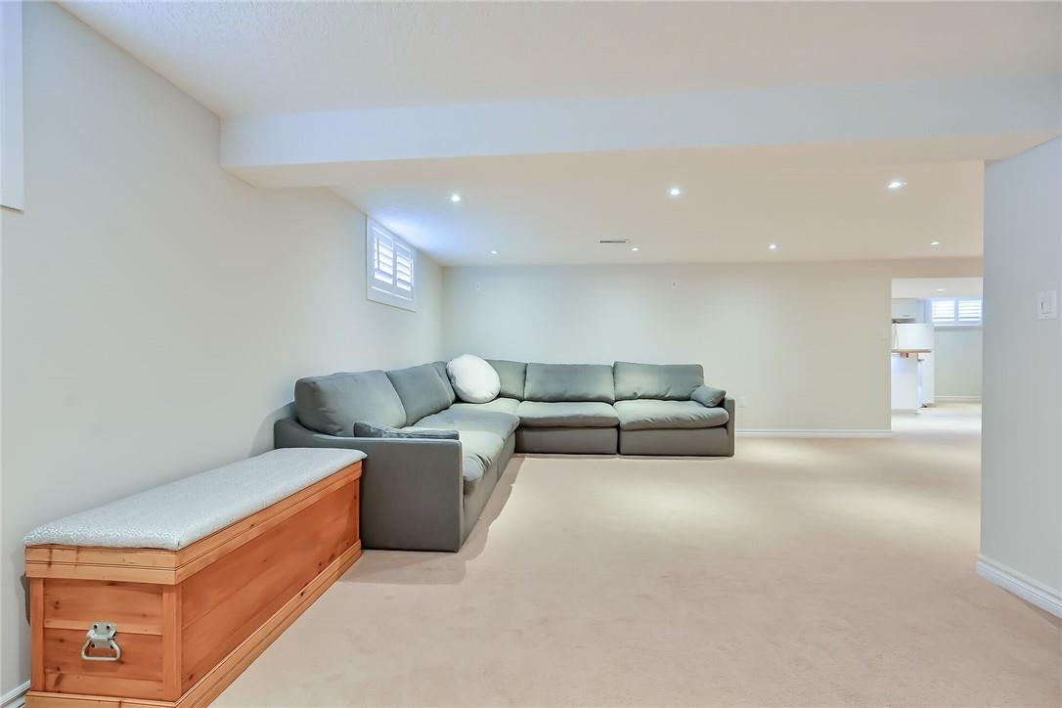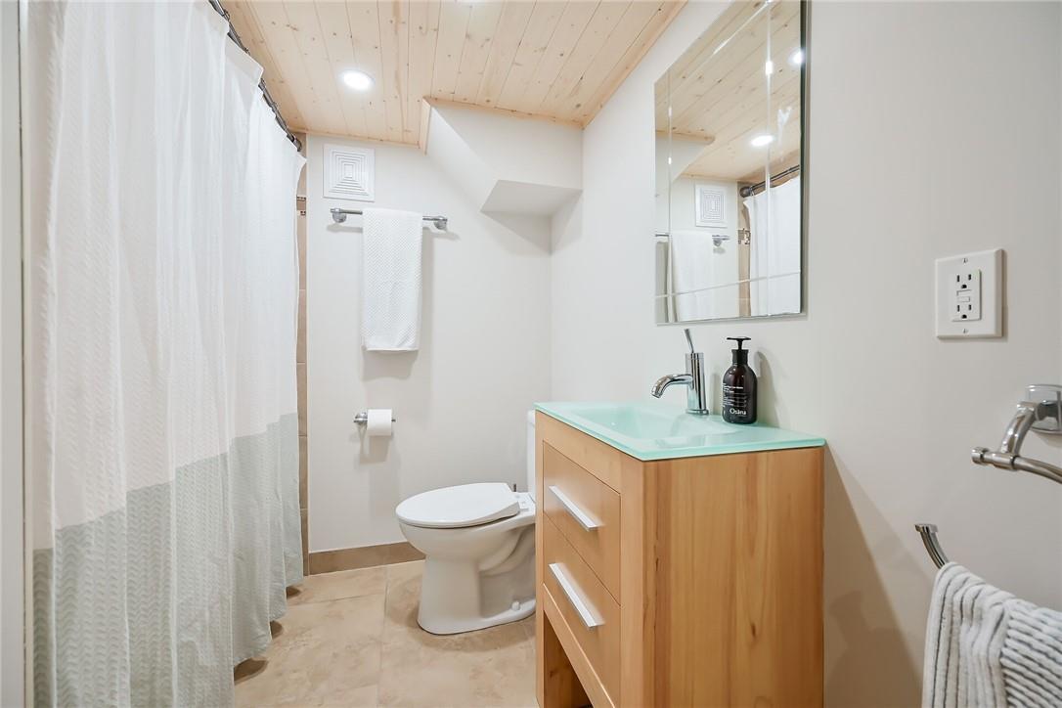Frank Salvatore Team
33 Collier Crescent Hamilton, Ontario L9C 3S7
3 Bedroom
2 Bathroom
1140 sqft
Bungalow
Fireplace
Central Air Conditioning
Forced Air
$899,900
Stunning three bedroom mountain home, this property checks all the boxes. Beautiful inside & out, complete with new California shutters, new furnace and heat pump 2023, new custom shed in the backyard. Windows and roof both done within the last 5 years. 200 amp service. Everything has been done for you just move in and enjoy this stunning home! All room sizes approximate. (id:47594)
Property Details
| MLS® Number | H4201029 |
| Property Type | Single Family |
| AmenitiesNearBy | Hospital, Public Transit, Schools |
| EquipmentType | Water Heater |
| Features | Park Setting, Park/reserve, Paved Driveway |
| ParkingSpaceTotal | 3 |
| RentalEquipmentType | Water Heater |
| Structure | Shed |
Building
| BathroomTotal | 2 |
| BedroomsAboveGround | 3 |
| BedroomsTotal | 3 |
| ArchitecturalStyle | Bungalow |
| BasementDevelopment | Finished |
| BasementType | Full (finished) |
| ConstructionStyleAttachment | Detached |
| CoolingType | Central Air Conditioning |
| ExteriorFinish | Brick |
| FireplaceFuel | Gas |
| FireplacePresent | Yes |
| FireplaceType | Other - See Remarks |
| FoundationType | Poured Concrete |
| HeatingFuel | Natural Gas |
| HeatingType | Forced Air |
| StoriesTotal | 1 |
| SizeExterior | 1140 Sqft |
| SizeInterior | 1140 Sqft |
| Type | House |
| UtilityWater | Municipal Water |
Parking
| Attached Garage |
Land
| Acreage | No |
| LandAmenities | Hospital, Public Transit, Schools |
| Sewer | Municipal Sewage System |
| SizeDepth | 110 Ft |
| SizeFrontage | 62 Ft |
| SizeIrregular | 62 X 110 |
| SizeTotalText | 62 X 110|under 1/2 Acre |
| SoilType | Loam |
Rooms
| Level | Type | Length | Width | Dimensions |
|---|---|---|---|---|
| Basement | Laundry Room | 9' '' x 10' '' | ||
| Basement | Family Room | 19' '' x 11' '' | ||
| Basement | 3pc Bathroom | 7' '' x 6' '' | ||
| Ground Level | Foyer | 4' '' x 11' '' | ||
| Ground Level | 4pc Bathroom | 7' '' x 6' '' | ||
| Ground Level | Eat In Kitchen | 15' 3'' x 11' 3'' | ||
| Ground Level | Living Room | 14' 11'' x 11' 7'' | ||
| Ground Level | Bedroom | 9' '' x 9' '' | ||
| Ground Level | Bedroom | 9' '' x 8' '' | ||
| Ground Level | Bedroom | 12' 7'' x 10' '' |
https://www.realtor.ca/real-estate/27209152/33-collier-crescent-hamilton
Interested?
Contact us for more information
Tim O'connor
Salesperson
RE/MAX Escarpment Realty Inc.
109 Portia Drive
Ancaster, Ontario L9G 0E8
109 Portia Drive
Ancaster, Ontario L9G 0E8





