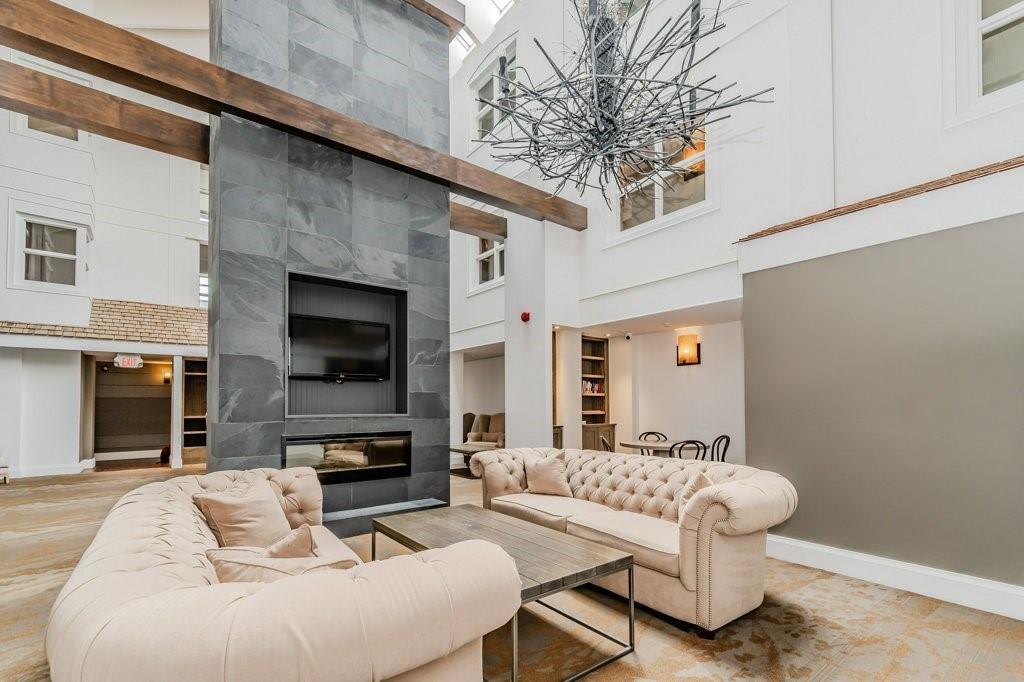1235 Deerhurst Drive, Unit #54-304 Huntsville, Ontario P1H 2E8
$369,900Maintenance,
$899.91 Monthly
Maintenance,
$899.91 MonthlyWelcome to Deerhurst Resort and the Summit Lodges! Be amazed at the high end renovations completed featuring full size fridge, stove and dishwasher. Custom kitchen and oversized peninsula/island perfect for entertaining. High end flooring installed and updated bathroom. By far the best unit in all Summit buildings. Renovations to the exterior are planned to begin spring/summer of 25. Both assessments to be paid in full on or before closing. Exterior finish to be similar to 52 Summit. This spacious 1 bedroom condo with all of the amenities of Muskoka right at your doorstep - beaches, tennis, pickle ball, hiking, world class golf, treetop trekking and so much more. As an owner of a condo at Deerhurst you are welcome to use the entire resort as your own backyard. This unit is turn key. The views from this top floor unit balcony are beautiful with a stunning view of the golf course. Quiet and serenity are waiting for you (id:47594)
Property Details
| MLS® Number | H4200505 |
| Property Type | Single Family |
| AmenitiesNearBy | Golf Course, Hospital, Ski Area |
| CommunityFeatures | Quiet Area |
| EquipmentType | None |
| Features | Treed, Wooded Area, Golf Course/parkland, Beach, Balcony, Paved Driveway, Country Residential, Laundry- Coin Operated |
| ParkingSpaceTotal | 1 |
| PoolType | Indoor Pool, Inground Pool, Outdoor Pool |
| RentalEquipmentType | None |
Building
| BathroomTotal | 1 |
| BedroomsAboveGround | 1 |
| BedroomsTotal | 1 |
| Amenities | Exercise Centre, Party Room |
| BasementType | None |
| ConstructionMaterial | Wood Frame |
| CoolingType | Central Air Conditioning |
| ExteriorFinish | Wood |
| FireplaceFuel | Gas |
| FireplacePresent | Yes |
| FireplaceType | Other - See Remarks |
| FoundationType | Poured Concrete |
| HeatingFuel | Natural Gas |
| HeatingType | Forced Air |
| StoriesTotal | 1 |
| SizeExterior | 560 Sqft |
| SizeInterior | 560 Sqft |
| Type | Apartment |
| UtilityWater | Municipal Water |
Parking
| No Garage |
Land
| AccessType | Water Access |
| Acreage | No |
| LandAmenities | Golf Course, Hospital, Ski Area |
| Sewer | Municipal Sewage System |
| SizeIrregular | X |
| SizeTotalText | X |
Rooms
| Level | Type | Length | Width | Dimensions |
|---|---|---|---|---|
| Ground Level | 3pc Bathroom | Measurements not available | ||
| Ground Level | Bedroom | 14' 8'' x 11' 6'' | ||
| Ground Level | Living Room | 17' 2'' x 15' 2'' | ||
| Ground Level | Kitchen | 7' 8'' x 5' 5'' |
https://www.realtor.ca/real-estate/27180780/1235-deerhurst-drive-unit-54-304-huntsville
Interested?
Contact us for more information
Shelley Romano
Salesperson
109 Portia Drive
Ancaster, Ontario L9G 0E8
Jerry J. Romano
Salesperson
109 Portia Drive
Ancaster, Ontario L9G 0E8


































