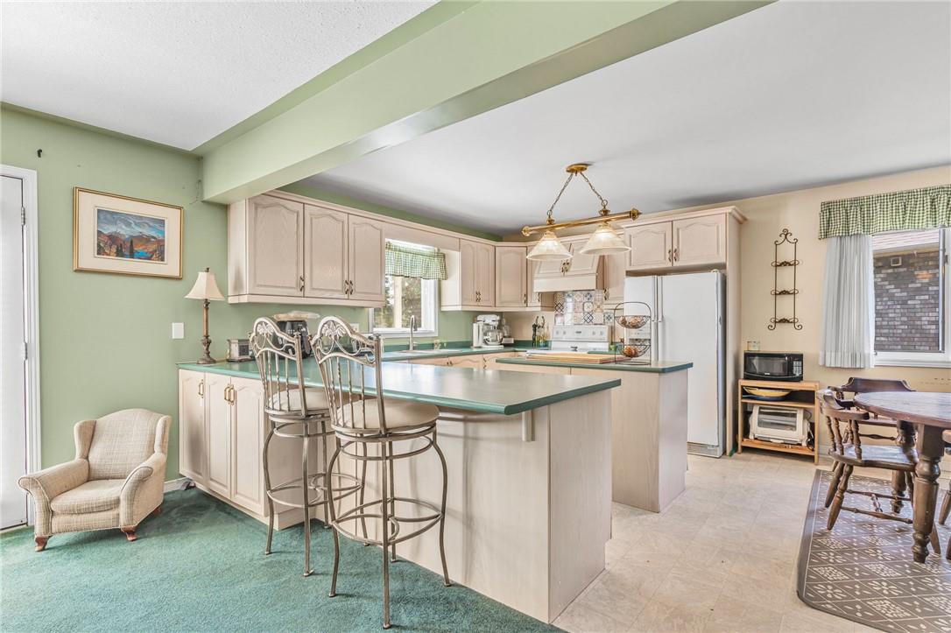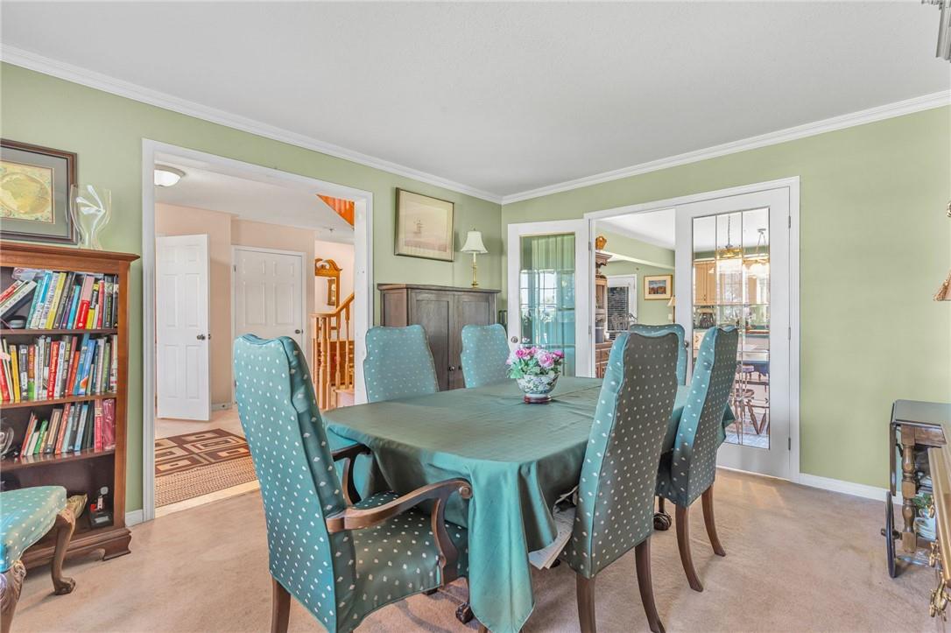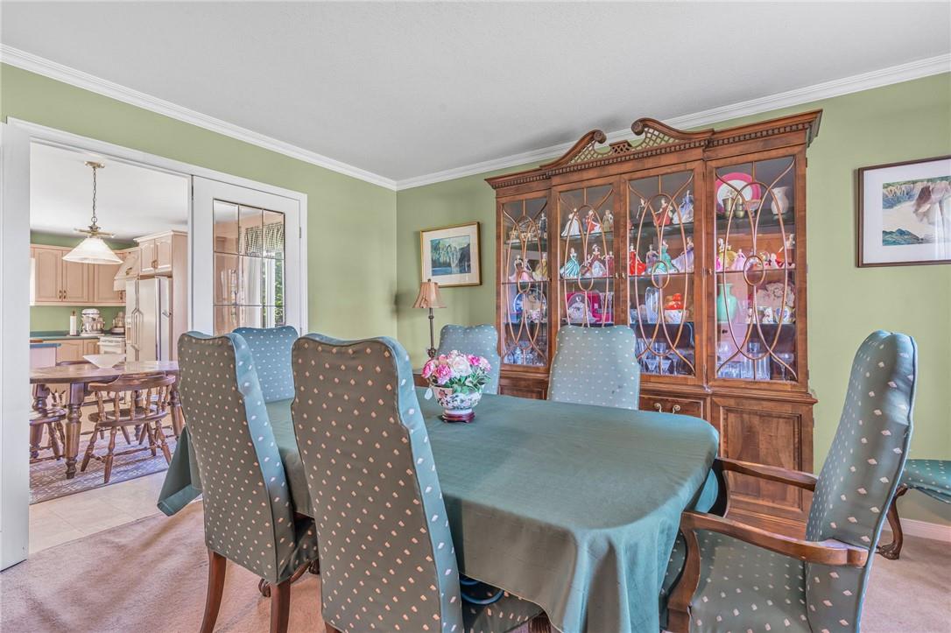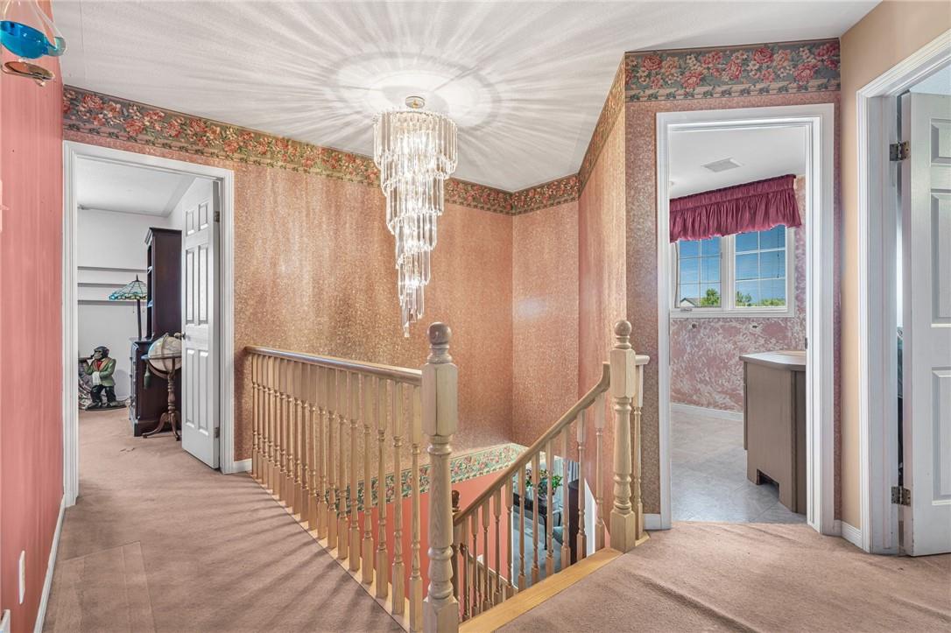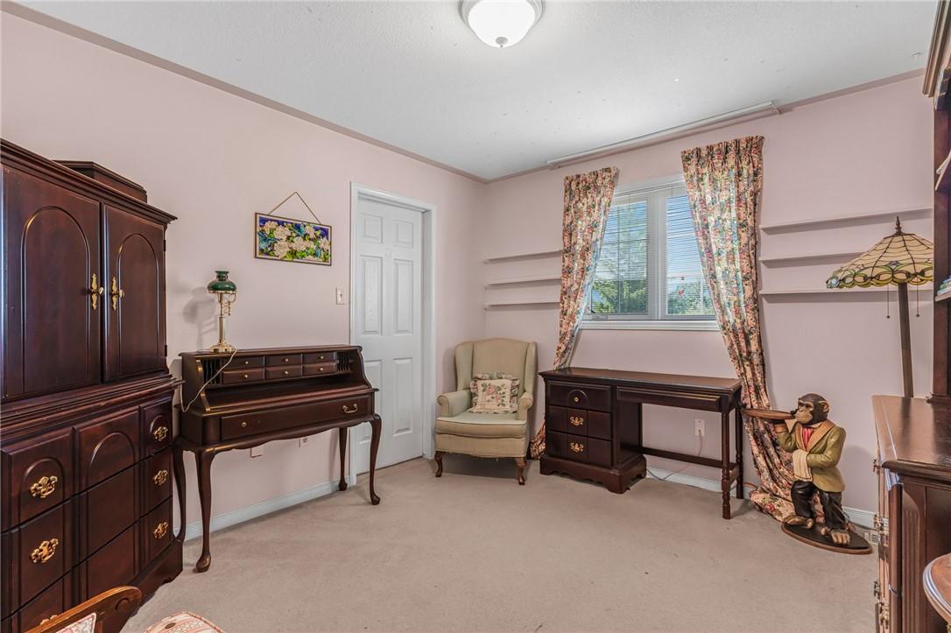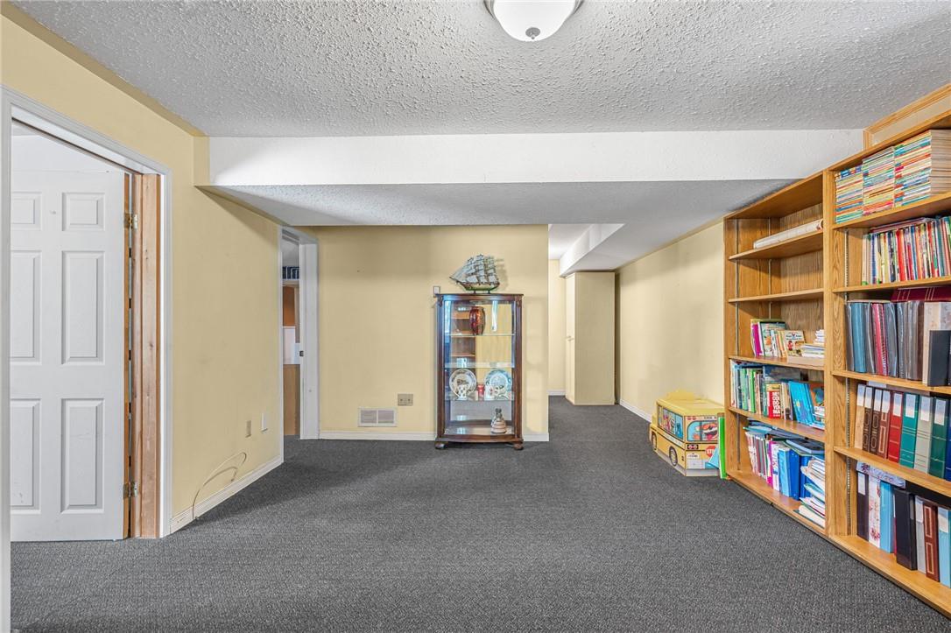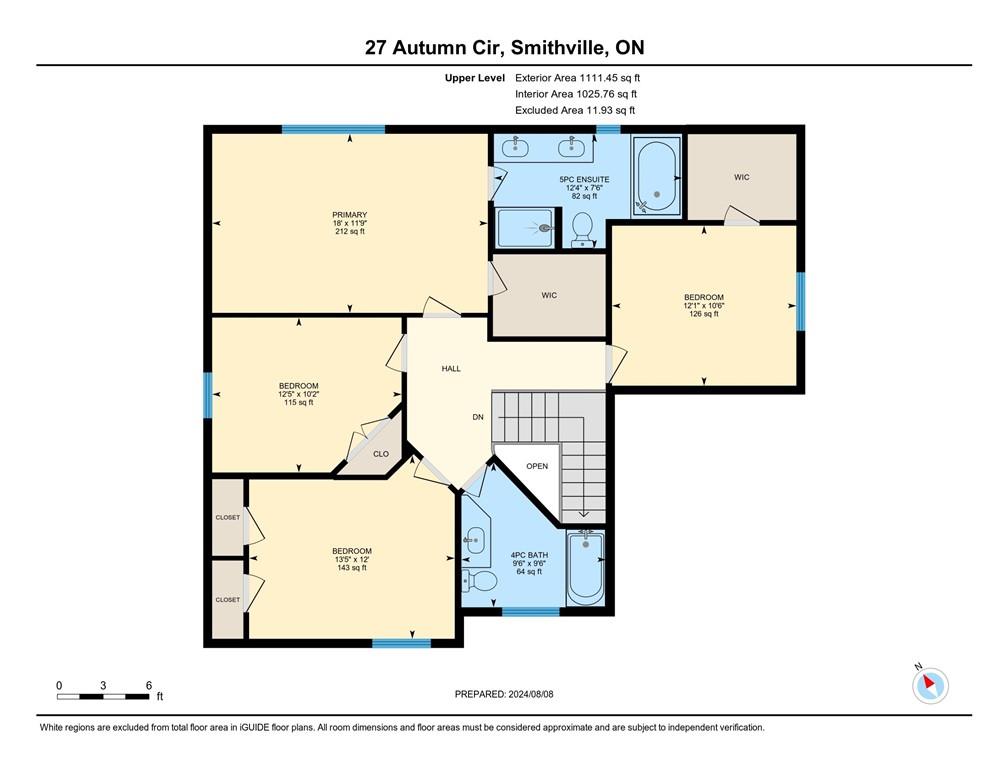27 Autumn Circle Smithville, Ontario L0R 2A0
$799,900
Welcome to your new Smithville home! Situated in a family friendly neighbourhood, this home is extremely close to local amenities, schools, parks, splash pad and West Lincoln Community Centre. This fully finished two-storey has 4+2 bedrooms and is perfect for a growing family. Additionally, the walk-out basement caters well to a potential basement suite for additional income, or for a two-family set up. The spacious foyer with an entry closet leads to the formal dining room. Powder room located off the foyer. The kitchen has a peninsula and flows into a sprawling living room featuring a bay window and carpet flooring. Primary bedroom has a walk-in closet and ensuite bathroom. Second bedroom has carpet flooring and a double closet. Third bedroom has carpet flooring and two closets. Fourth bedroom has carpet flooring and a walk-in closet. 4-piece bathroom upstairs with 1-piece tub/shower combination. The fully finished basement has two additional bedrooms, a 4-piece bathroom and a rec room. Major updates include: Furnace (2017), A/C (2023), shingles (2016). Poured concrete foundation. Vinyl siding and brick exterior. Asphalt driveway parks 6 cars. Double car garage has direct entry to the home. (id:47594)
Property Details
| MLS® Number | H4201287 |
| Property Type | Single Family |
| AmenitiesNearBy | Golf Course, Hospital, Recreation, Schools |
| CommunityFeatures | Community Centre |
| EquipmentType | Water Heater, Air Conditioner |
| Features | Park Setting, Park/reserve, Golf Course/parkland, Double Width Or More Driveway, Paved Driveway, Automatic Garage Door Opener |
| ParkingSpaceTotal | 6 |
| RentalEquipmentType | Water Heater, Air Conditioner |
| Structure | Shed |
Building
| BathroomTotal | 4 |
| BedroomsAboveGround | 4 |
| BedroomsBelowGround | 2 |
| BedroomsTotal | 6 |
| Appliances | Central Vacuum, Dishwasher, Freezer, Refrigerator, Stove, Blinds, Garage Door Opener |
| ArchitecturalStyle | 2 Level |
| BasementDevelopment | Finished |
| BasementType | Full (finished) |
| ConstructedDate | 1995 |
| ConstructionStyleAttachment | Detached |
| CoolingType | Central Air Conditioning |
| ExteriorFinish | Brick, Vinyl Siding |
| FoundationType | Poured Concrete |
| HalfBathTotal | 1 |
| HeatingFuel | Natural Gas |
| HeatingType | Forced Air |
| StoriesTotal | 2 |
| SizeExterior | 2231 Sqft |
| SizeInterior | 2231 Sqft |
| Type | House |
| UtilityWater | Municipal Water |
Parking
| Attached Garage |
Land
| Acreage | No |
| LandAmenities | Golf Course, Hospital, Recreation, Schools |
| Sewer | Municipal Sewage System |
| SizeDepth | 139 Ft |
| SizeFrontage | 40 Ft |
| SizeIrregular | 40.65 X 139.8 |
| SizeTotalText | 40.65 X 139.8|under 1/2 Acre |
| SoilType | Clay, Loam |
| ZoningDescription | R1b |
Rooms
| Level | Type | Length | Width | Dimensions |
|---|---|---|---|---|
| Second Level | 4pc Bathroom | Measurements not available | ||
| Second Level | Bedroom | 12' 1'' x 10' 6'' | ||
| Second Level | Bedroom | 13' 5'' x 12' 0'' | ||
| Second Level | Bedroom | 12' 5'' x 10' 2'' | ||
| Second Level | 5pc Ensuite Bath | Measurements not available | ||
| Second Level | Primary Bedroom | 18' 0'' x 11' 9'' | ||
| Basement | Utility Room | 12' 0'' x 11' 4'' | ||
| Basement | 4pc Bathroom | Measurements not available | ||
| Basement | Bedroom | 10' 1'' x 11' 4'' | ||
| Basement | Bedroom | 9' 10'' x 11' 4'' | ||
| Basement | Den | 15' 3'' x 11' 9'' | ||
| Basement | Recreation Room | 16' 6'' x 13' 0'' | ||
| Ground Level | 2pc Bathroom | Measurements not available | ||
| Ground Level | Living Room | 25' 9'' x 18' 8'' | ||
| Ground Level | Breakfast | 12' 5'' x 8' 4'' | ||
| Ground Level | Dining Room | 12' 0'' x 14' 0'' | ||
| Ground Level | Kitchen | 12' 5'' x 11' 2'' |
https://www.realtor.ca/real-estate/27269730/27-autumn-circle-smithville
Interested?
Contact us for more information
Wayne Schilstra
Broker
325 Winterberry Dr Unit 4b
Stoney Creek, Ontario L8J 0B6
David Hildebrand
Salesperson
#101-325 Winterberry Drive
Stoney Creek, Ontario L8J 0B6










