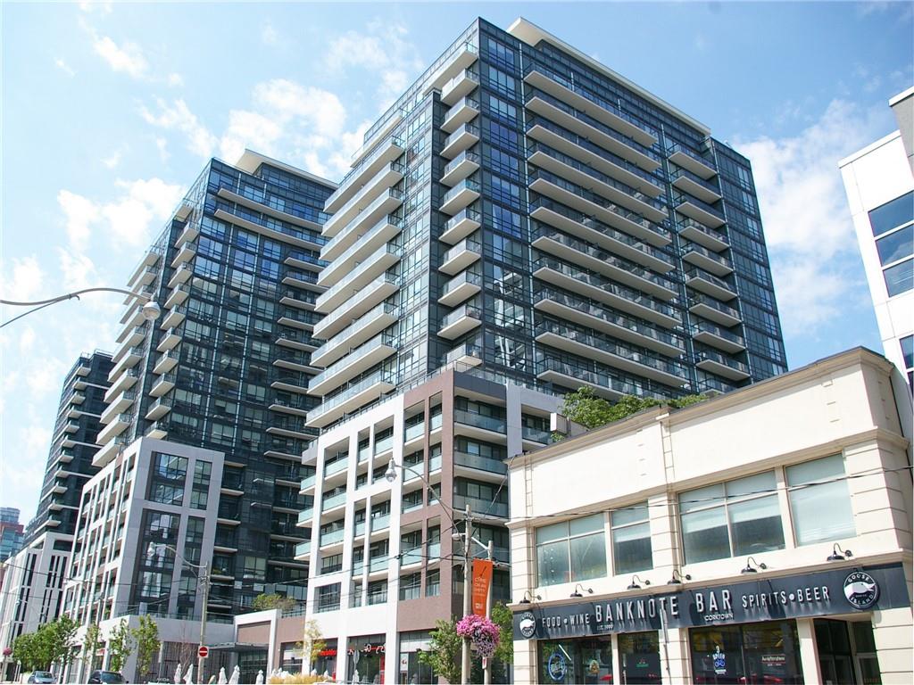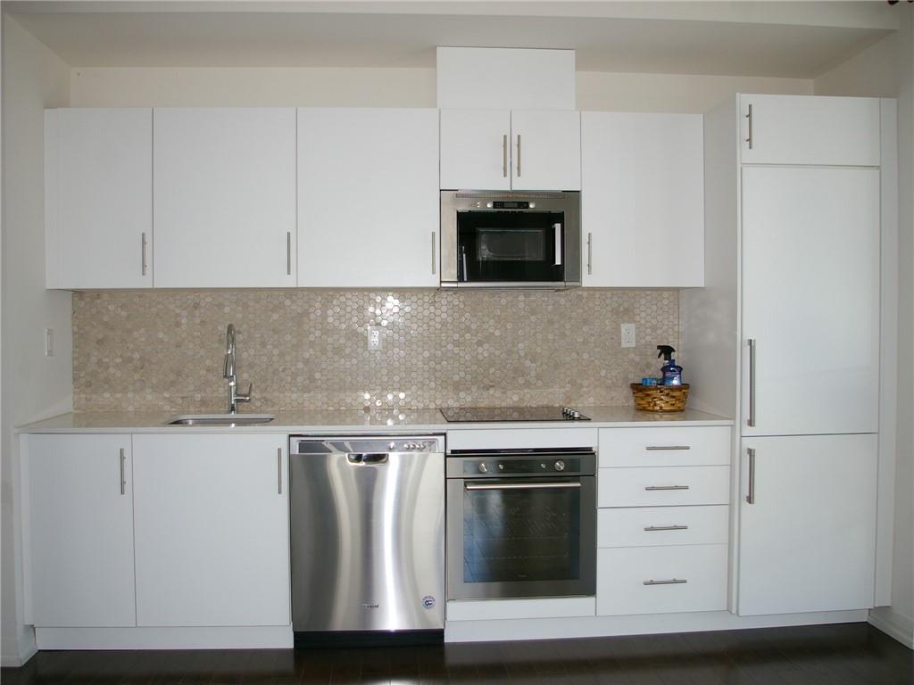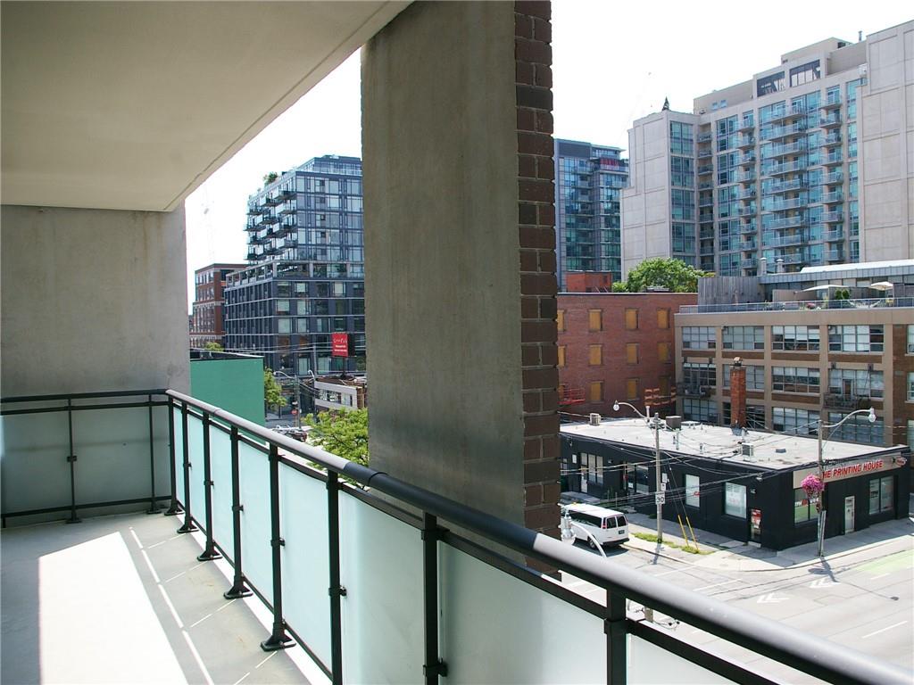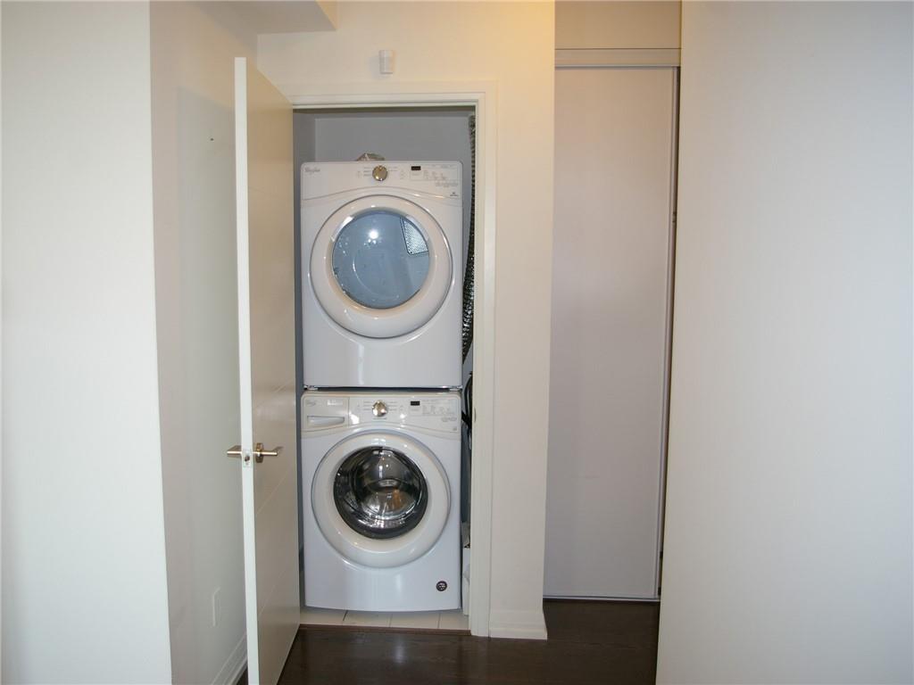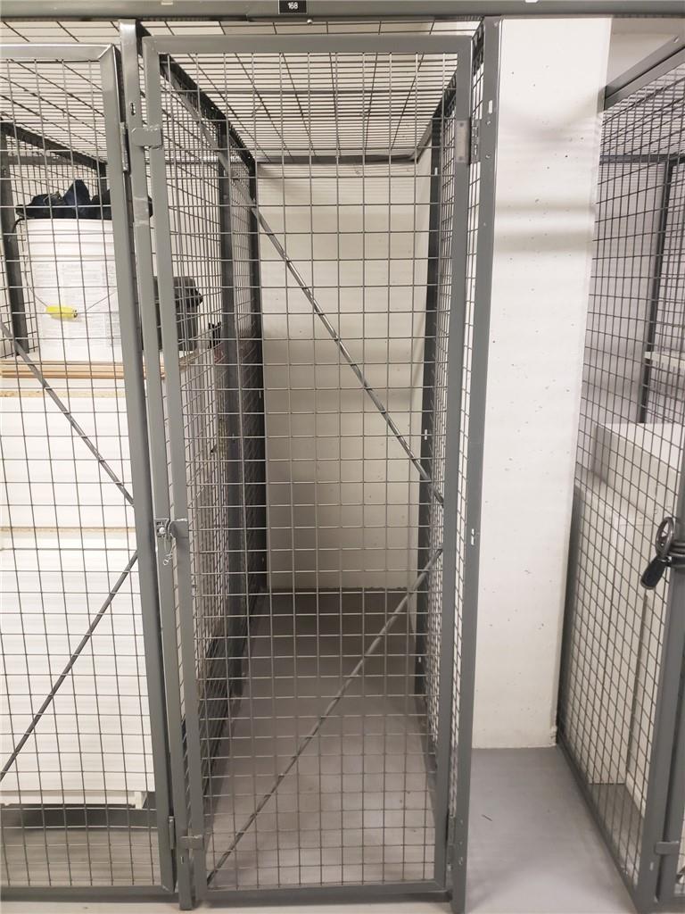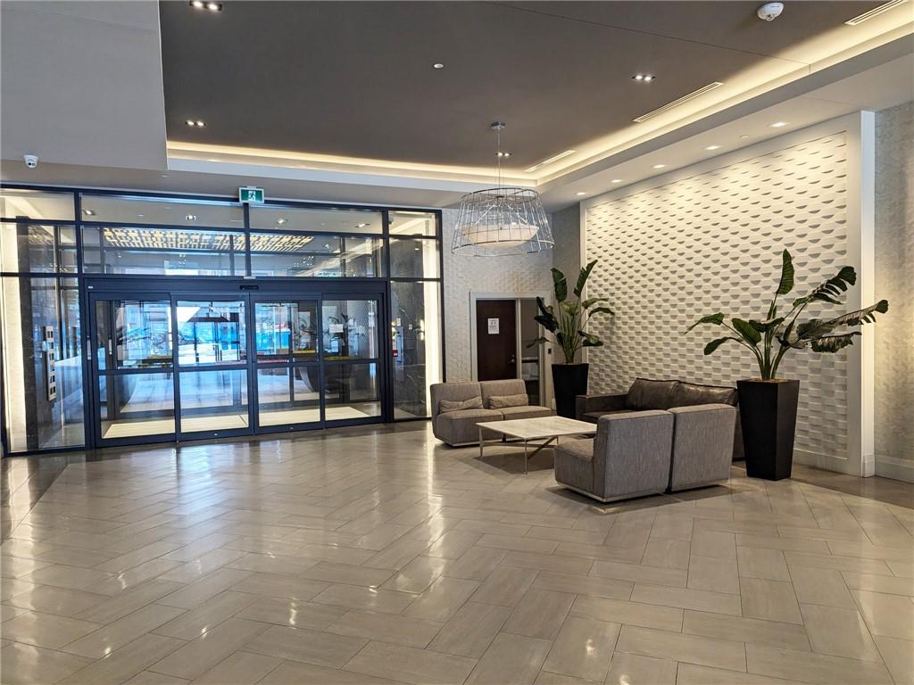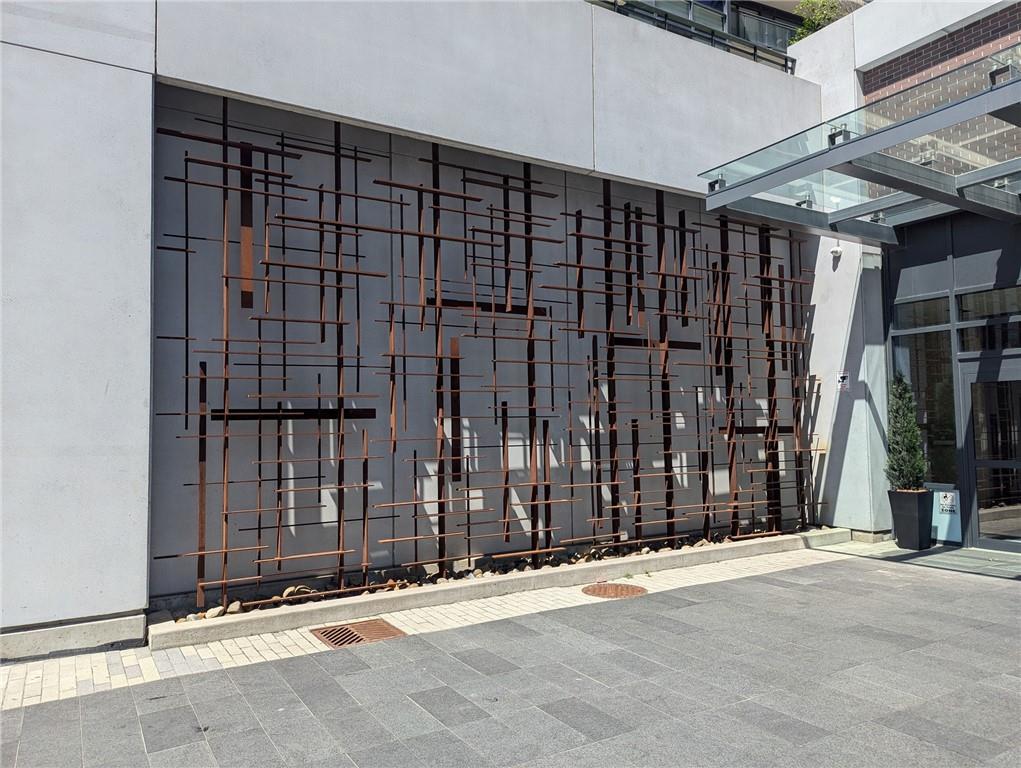460 Adelaide Street E, Unit #622 Toronto, Ontario M5A 1N4
$649,900Maintenance,
$605.71 Monthly
Maintenance,
$605.71 MonthlyOpportunity Knocks At The “Axiom” ! Not Often Does A Corner Suite With A Rare 250 Sq Ft Wrap-Around South And West Facing Balcony, Underground Parking And A Storage Locker Become Available! Your Spacious & Bright 1 Bedroom Plus Den Condo Offers 662 Sq Ft Of Well-Designed Versatile Living Space With 9’ Ceilings, Floor To Ceiling Windows And Engineered Hardwood Floors Throughout. The Sleek Kitchen Features White Cabinets, Built-In Appliances With Integrated Fridge, Quartz Countertop And Mosaic Backsplash. The Bedroom With Two Closets Enjoys Ensuite Privileges To The 4 Piece Bathroom With A Large Soaking Tub And Rainfall Showerhead. The Stackable Laundry Is Neatly Tucked Away From The Bedroom And Living Areas While The Den Provides It’s Own Workspace. The Axiom Condos Are Conveniently Located Within A Short Walk To Downtown & The Financial District, St. Lawrence Market, Distillery District, George Brown, Toronto Metropolitan University And A Full Array Of Dining, Shopping And Entertainment Options. Getting Around Is Easy Being Steps To The TTC And Minutes To The DVP Or Gardiner. Amenities Include: 24/7 Security/Concierge, Gym With Sauna & Yoga Studio, Games, Party & Theatre Rooms, Rooftop Terrace With BBQ, Guest Suites, Visitor Parking, Rear Lobby Drop Off Area And Even A Pet Grooming Station! Your New Home Has It All! (id:47594)
Property Details
| MLS® Number | H4201716 |
| Property Type | Single Family |
| AmenitiesNearBy | Hospital, Public Transit, Schools |
| EquipmentType | None |
| Features | Park Setting, Southern Exposure, Park/reserve, Balcony, Carpet Free, Guest Suite |
| ParkingSpaceTotal | 1 |
| RentalEquipmentType | None |
Building
| BathroomTotal | 1 |
| BedroomsAboveGround | 1 |
| BedroomsTotal | 1 |
| Amenities | Exercise Centre, Guest Suite, Party Room |
| Appliances | Dishwasher, Dryer, Refrigerator, Washer, Oven, Cooktop |
| BasementType | None |
| ConstructedDate | 2019 |
| ConstructionMaterial | Concrete Block, Concrete Walls |
| CoolingType | Central Air Conditioning |
| ExteriorFinish | Concrete |
| FoundationType | Poured Concrete |
| HeatingFuel | Natural Gas |
| HeatingType | Forced Air |
| StoriesTotal | 1 |
| SizeExterior | 622 Sqft |
| SizeInterior | 622 Sqft |
| Type | Apartment |
| UtilityWater | Municipal Water |
Parking
| Underground |
Land
| Acreage | No |
| LandAmenities | Hospital, Public Transit, Schools |
| Sewer | Municipal Sewage System |
| SizeIrregular | X |
| SizeTotalText | X |
Rooms
| Level | Type | Length | Width | Dimensions |
|---|---|---|---|---|
| Ground Level | Den | 8' 9'' x 8' 9'' | ||
| Ground Level | 4pc Bathroom | Measurements not available | ||
| Ground Level | Bedroom | 11' 4'' x 10' 0'' | ||
| Ground Level | Kitchen | 25' 0'' x 10' 6'' | ||
| Ground Level | Living Room/dining Room | 25' 0'' x 10' 6'' |
https://www.realtor.ca/real-estate/27241264/460-adelaide-street-e-unit-622-toronto
Interested?
Contact us for more information
Ron Lewyckyj
Salesperson
109 Portia Drive Unit 4b
Ancaster, Ontario L9G 0E8

