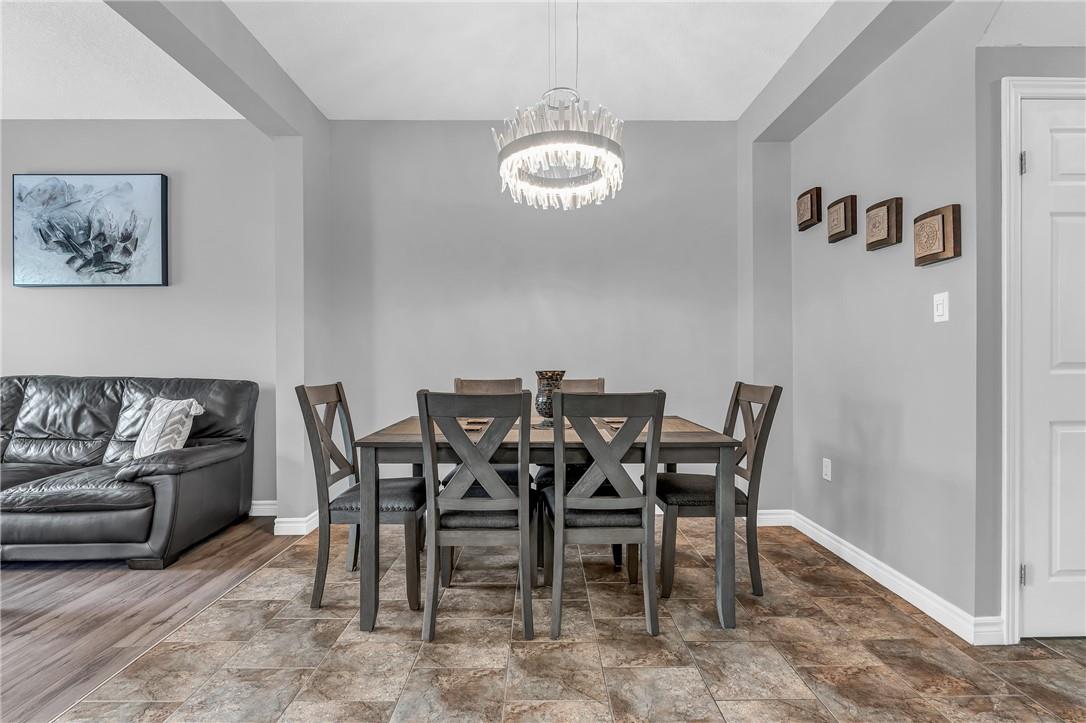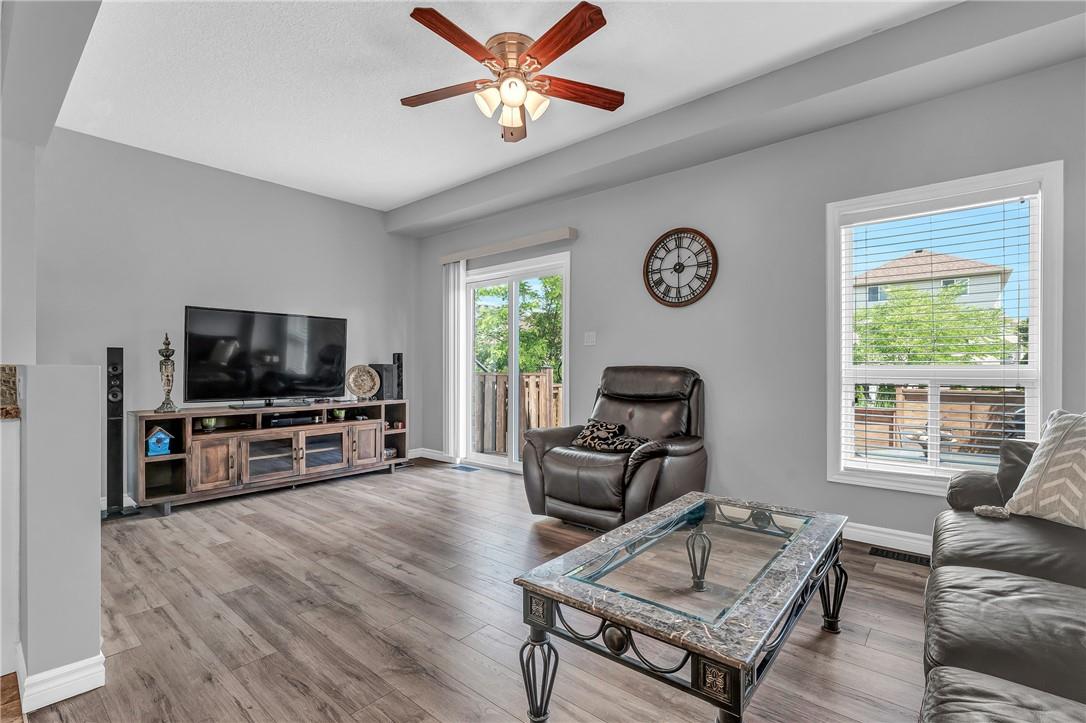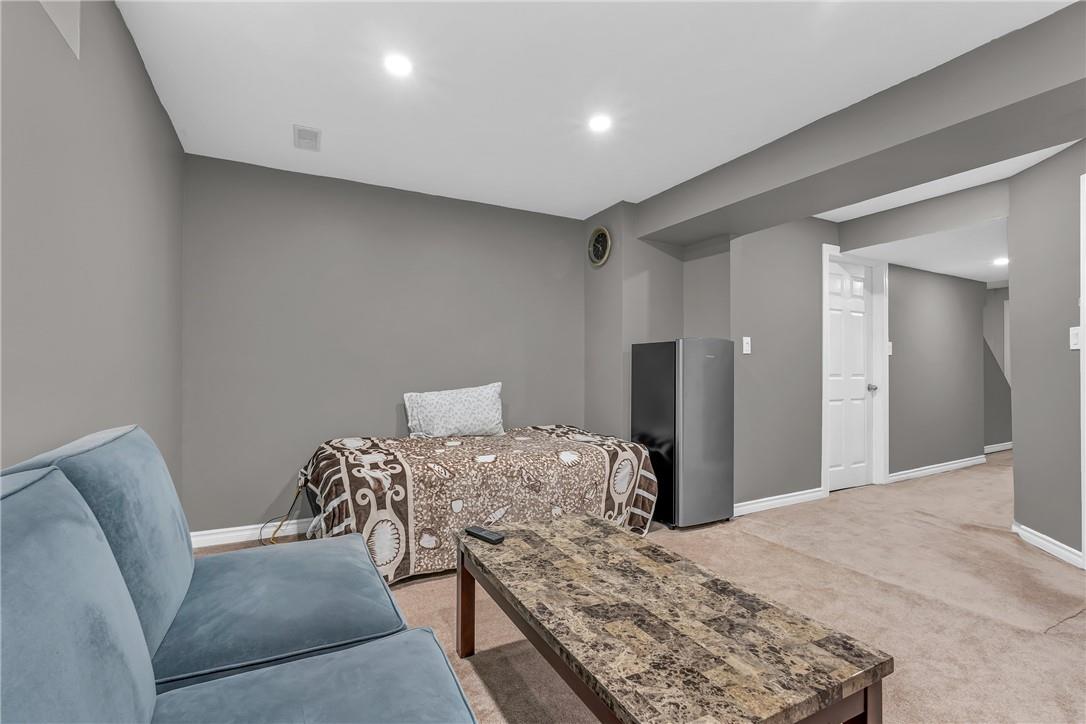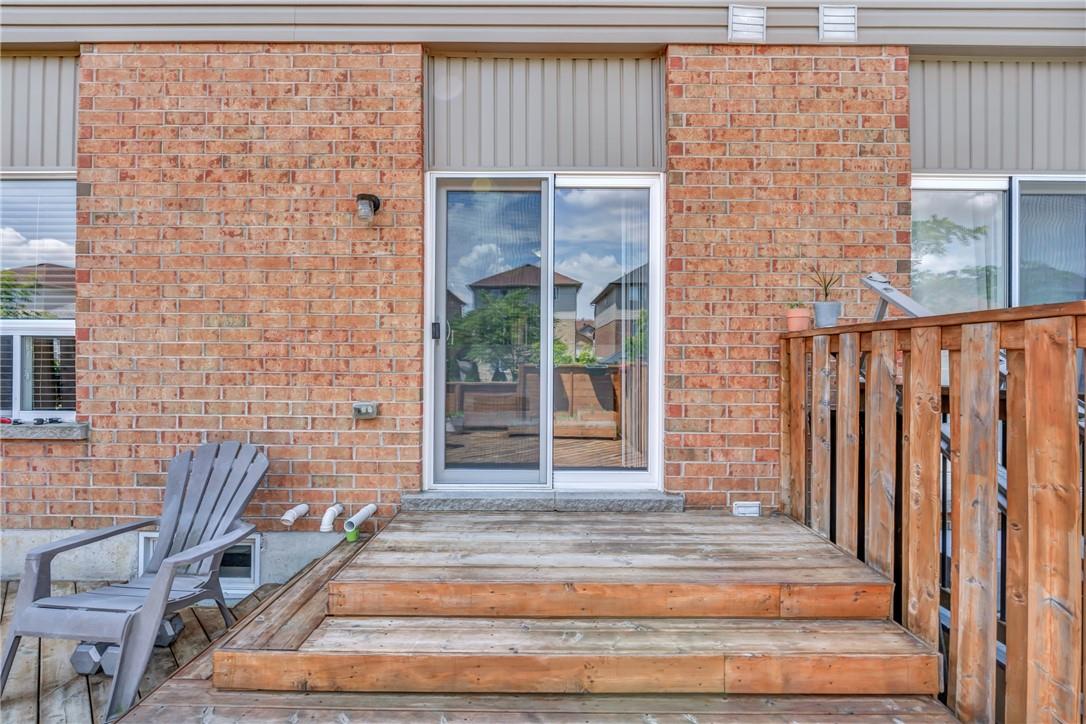9 Hampton Brook Way, Unit #6 Mount Hope, Ontario L0R 1W0
$724,900
Welcome to 9 Hampton Brook Way, Unit 6! This stunning 3-bedroom, 4-bathroom home is located in the picturesque Mount Hope area. Step into spacious living with three well-appointed bedrooms, providing comfort and relaxation for all. With four bathrooms, including an ensuite in the master bedroom, convenience is at the forefront of this home's design. The fully finished basement offers additional living space and includes a bathroom, providing versatility and functionality for your family's needs. Enjoy the tranquility of the surrounding Mount Hope area while still being conveniently located near amenities and transportation. Nearby shopping, dining, and entertainment options make this location ideal for both convenience and leisure. With easy access to major highways, commuting to nearby cities is a breeze. Don't miss the opportunity to make this beautiful home yours! Schedule a showing today and experience the comfort and convenience of 9 Hampton Brook Way, Unit 6. (id:47594)
Property Details
| MLS® Number | H4200799 |
| Property Type | Single Family |
| EquipmentType | Water Heater |
| Features | Paved Driveway |
| ParkingSpaceTotal | 2 |
| RentalEquipmentType | Water Heater |
Building
| BathroomTotal | 4 |
| BedroomsAboveGround | 3 |
| BedroomsTotal | 3 |
| Appliances | Dryer, Refrigerator, Stove, Washer |
| ArchitecturalStyle | 2 Level |
| BasementDevelopment | Finished |
| BasementType | Full (finished) |
| ConstructedDate | 2015 |
| ConstructionStyleAttachment | Attached |
| CoolingType | Central Air Conditioning |
| ExteriorFinish | Brick, Stone, Stucco |
| FoundationType | Poured Concrete |
| HalfBathTotal | 1 |
| HeatingFuel | Natural Gas |
| HeatingType | Forced Air |
| StoriesTotal | 2 |
| SizeExterior | 1500 Sqft |
| SizeInterior | 1500 Sqft |
| Type | Row / Townhouse |
| UtilityWater | Municipal Water |
Land
| Acreage | No |
| Sewer | Municipal Sewage System |
| SizeDepth | 86 Ft |
| SizeFrontage | 19 Ft |
| SizeIrregular | 19.69 X 86.09 |
| SizeTotalText | 19.69 X 86.09|under 1/2 Acre |
Rooms
| Level | Type | Length | Width | Dimensions |
|---|---|---|---|---|
| Second Level | 4pc Ensuite Bath | Measurements not available | ||
| Second Level | 4pc Bathroom | Measurements not available | ||
| Second Level | Loft | 9' 8'' x 7' 8'' | ||
| Second Level | Bedroom | 11' '' x 9' 8'' | ||
| Second Level | Bedroom | 12' 4'' x 9' '' | ||
| Second Level | Primary Bedroom | 12' 11'' x 15' 4'' | ||
| Basement | 3pc Bathroom | Measurements not available | ||
| Basement | Recreation Room | Measurements not available | ||
| Ground Level | Dinette | 9' 6'' x 10' '' | ||
| Ground Level | 2pc Bathroom | 6' 10'' x 3' '' | ||
| Ground Level | Kitchen | 9' '' x 9' 6'' | ||
| Ground Level | Family Room | 19' '' x 11' '' |
https://www.realtor.ca/real-estate/27196907/9-hampton-brook-way-unit-6-mount-hope
Interested?
Contact us for more information
Danielle Connelly
Salesperson
Unit 101 1595 Upper James St.
Hamilton, Ontario L9B 0H7






































