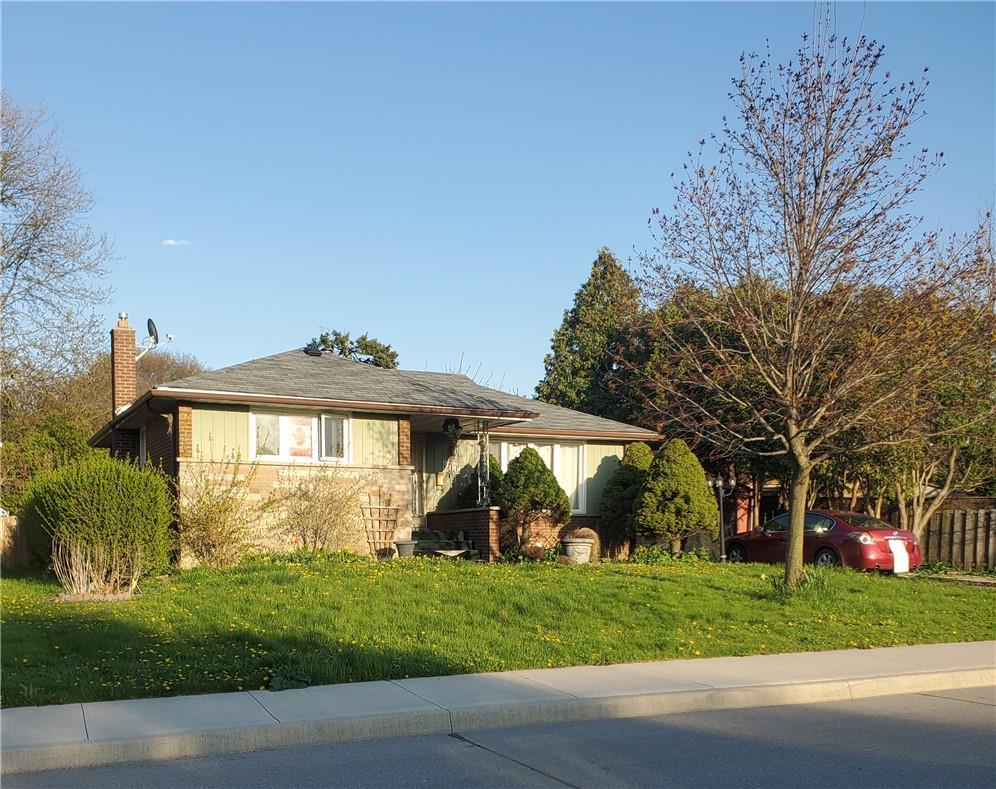206 Columbia Drive Hamilton, Ontario L9C 3Y6
$699,999
Unlock the potential of this solid brick bungalow in West Mountain. The spacious main level boasts three bedrooms, living room, dining room, kitchen, and 4-Piece bath. The lower level presents an opportunity for a potential rental suite or in-law residence, with a separate entrance, kitchen, large recreational room with fireplace, laundry facilities, bedroom, 3-Piece bath, and abundant storage. The expansive rear yard offers a tranquil space for gardening, children's play, or pets. Bring your decorative ideas and transform this house into your dream home. Situated conveniently near schools, including Mohawk College, churches, parks, public transportation, and shopping. Easy access to the Lincoln Alexander Parkway and Ancaster Power Center makes this location highly desirable. This home is VACANT & an Ideal project for the investor or renovator!! (id:47594)
Property Details
| MLS® Number | H4201831 |
| Property Type | Single Family |
| AmenitiesNearBy | Golf Course, Hospital, Public Transit, Recreation, Schools |
| CommunityFeatures | Quiet Area, Community Centre |
| EquipmentType | Water Heater |
| Features | Park Setting, Park/reserve, Golf Course/parkland, Paved Driveway |
| ParkingSpaceTotal | 3 |
| RentalEquipmentType | Water Heater |
Building
| BathroomTotal | 2 |
| BedroomsAboveGround | 3 |
| BedroomsBelowGround | 1 |
| BedroomsTotal | 4 |
| ArchitecturalStyle | Bungalow |
| BasementDevelopment | Finished |
| BasementType | Full (finished) |
| ConstructedDate | 1959 |
| ConstructionStyleAttachment | Detached |
| CoolingType | Central Air Conditioning |
| ExteriorFinish | Aluminum Siding, Brick, Stone |
| FireplaceFuel | Gas |
| FireplacePresent | Yes |
| FireplaceType | Other - See Remarks |
| FoundationType | Block |
| HeatingFuel | Natural Gas |
| HeatingType | Forced Air |
| StoriesTotal | 1 |
| SizeExterior | 1100 Sqft |
| SizeInterior | 1100 Sqft |
| Type | House |
| UtilityWater | Municipal Water |
Parking
| Carport |
Land
| Acreage | No |
| LandAmenities | Golf Course, Hospital, Public Transit, Recreation, Schools |
| Sewer | Municipal Sewage System |
| SizeDepth | 108 Ft |
| SizeFrontage | 60 Ft |
| SizeIrregular | 106.78 Ft X 60.06 Ft X 107.60 Ft X 45.86 Ft |
| SizeTotalText | 106.78 Ft X 60.06 Ft X 107.60 Ft X 45.86 Ft|under 1/2 Acre |
| SoilType | Clay |
| ZoningDescription | C |
Rooms
| Level | Type | Length | Width | Dimensions |
|---|---|---|---|---|
| Basement | Utility Room | Measurements not available | ||
| Basement | Bedroom | 12' 3'' x 9' 11'' | ||
| Basement | Kitchen | 11' 0'' x 8' 8'' | ||
| Basement | 3pc Bathroom | Measurements not available | ||
| Basement | Cold Room | 11' 3'' x 10' 7'' | ||
| Basement | Laundry Room | 10' 1'' x 4' 6'' | ||
| Basement | Recreation Room | 26' 0'' x 11' 2'' | ||
| Ground Level | Primary Bedroom | 12' 4'' x 9' 10'' | ||
| Ground Level | Bedroom | 9' 1'' x 8' 10'' | ||
| Ground Level | Bedroom | 10' 6'' x 8' 10'' | ||
| Ground Level | 4pc Bathroom | Measurements not available | ||
| Ground Level | Kitchen | 7' 11'' x 7' 3'' | ||
| Ground Level | Dining Room | 10' 10'' x 8' 2'' | ||
| Ground Level | Living Room | 12' 5'' x 11' 6'' | ||
| Ground Level | Foyer | 11' 5'' x 5' 6'' |
https://www.realtor.ca/real-estate/27241256/206-columbia-drive-hamilton
Interested?
Contact us for more information
Tony Locane
Salesperson
109 Portia Drive
Ancaster, Ontario L9G 0E8
Elvis Klapcic
Salesperson
109 Portia Drive
Ancaster, Ontario L9G 0E8













