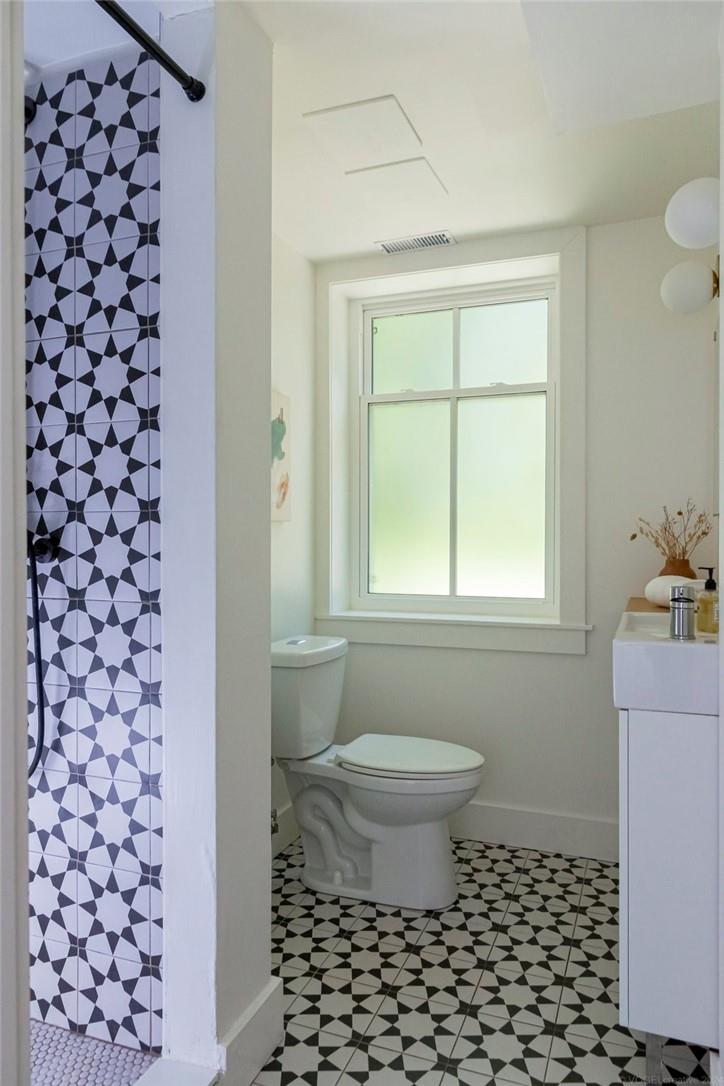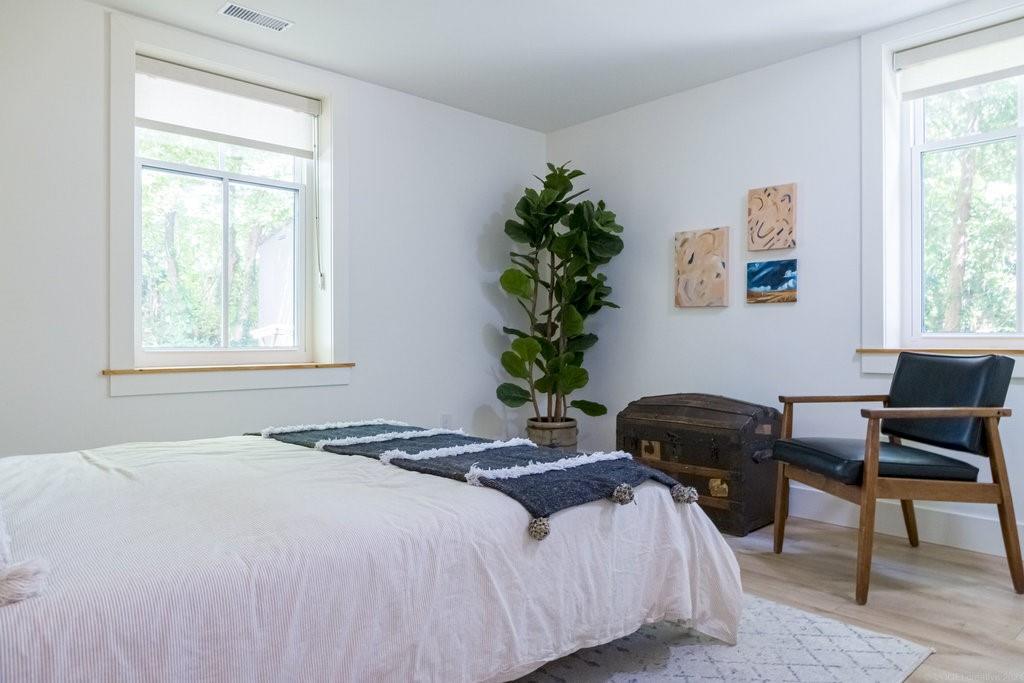64 Undermount Avenue, Unit #lower Level Hamilton, Ontario L8P 3Z6
$2,150 Monthly
Discover the perfect living space in the sought-after Kirkendall neighborhood. This lower-level one bedroom and one bathroom apartment offers a bright and spacious area in a completely renovated, architecturally designed mid-century home. Enter the space from the private back entrance. The large living and dining space is perfect for relaxing and entertaining. The bright bedroom provides a welcoming atmosphere with ample natural light. The galley kitchen is equipped with a pantry for additional storage. The modern three-piece bathroom offers both functionality and style. Enjoy outdoor relaxation on your private patio nestled among large mature trees. You will have convenient access to on-site laundry facilities, and all utilities including internet and air conditioning are included in the lease. Street parking is available. This is a pet-free and smoke-free environment. Close to the restaurants, markets, trails, McMaster University St. Joseph’s Hospital and convenient highway access. Don’t be TOO LATE*! *REG TM. RSA. (id:47594)
Property Details
| MLS® Number | H4200877 |
| Property Type | Single Family |
| EquipmentType | None |
| Features | Paved Driveway |
| RentalEquipmentType | None |
Building
| BathroomTotal | 1 |
| BedroomsBelowGround | 1 |
| BedroomsTotal | 1 |
| ArchitecturalStyle | Bungalow |
| BasementDevelopment | Partially Finished |
| BasementType | Full (partially Finished) |
| ConstructedDate | 1954 |
| ConstructionStyleAttachment | Detached |
| CoolingType | Central Air Conditioning |
| ExteriorFinish | Brick |
| FireplaceFuel | Gas |
| FireplacePresent | Yes |
| FireplaceType | Other - See Remarks |
| FoundationType | Unknown |
| HeatingFuel | Natural Gas |
| HeatingType | Forced Air |
| StoriesTotal | 1 |
| SizeExterior | 810 Sqft |
| SizeInterior | 810 Sqft |
| Type | House |
| UtilityWater | Municipal Water |
Parking
| Attached Garage |
Land
| Acreage | No |
| Sewer | Municipal Sewage System |
| SizeDepth | 100 Ft |
| SizeFrontage | 60 Ft |
| SizeIrregular | 60 X 100 |
| SizeTotalText | 60 X 100|under 1/2 Acre |
Rooms
| Level | Type | Length | Width | Dimensions |
|---|---|---|---|---|
| Sub-basement | Kitchen | 15' '' x 5' 6'' | ||
| Sub-basement | Bedroom | 11' 11'' x 8' 1'' | ||
| Sub-basement | 3pc Bathroom | Measurements not available | ||
| Sub-basement | Family Room | 21' 5'' x 14' 6'' |
https://www.realtor.ca/real-estate/27201034/64-undermount-avenue-unit-lower-level-hamilton
Interested?
Contact us for more information
Drew Woolcott
Broker
#1b-493 Dundas Street E.
Waterdown, Ontario L0R 2H1



















