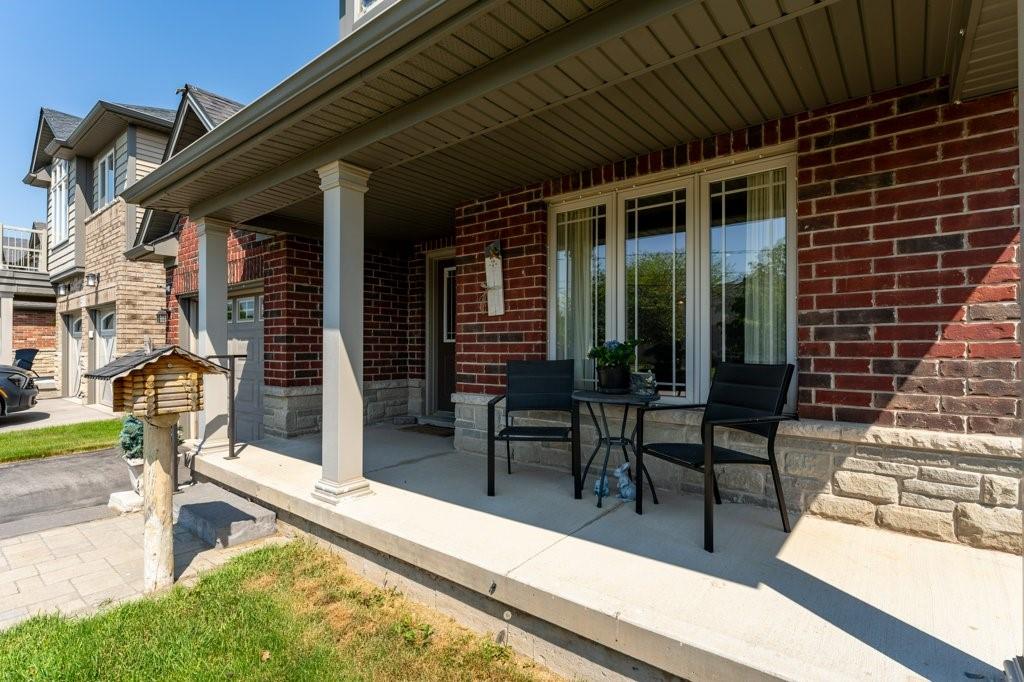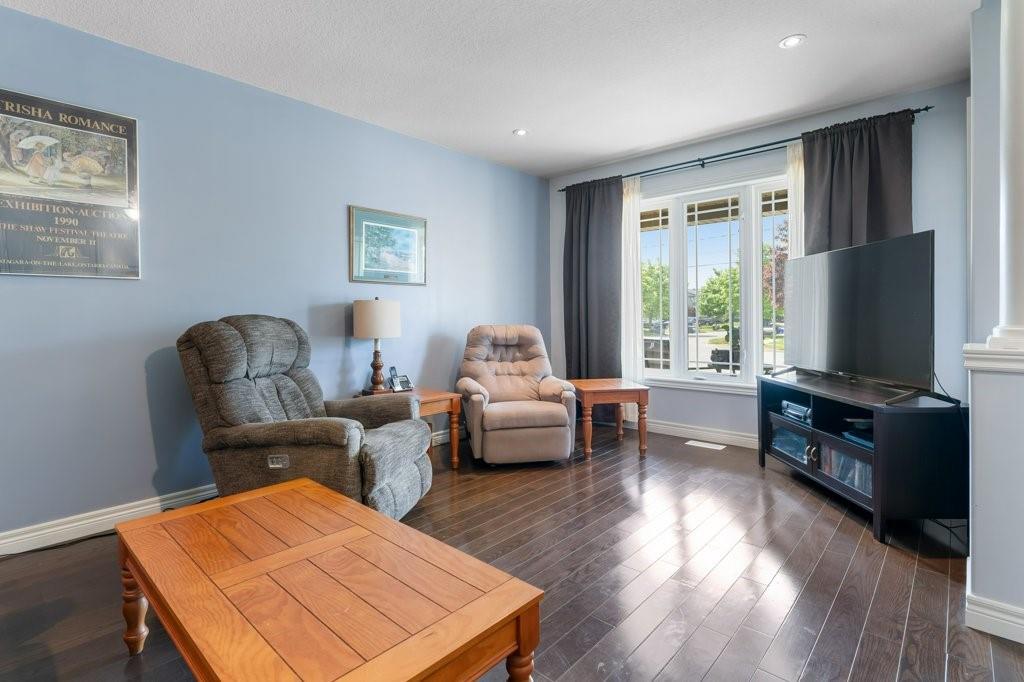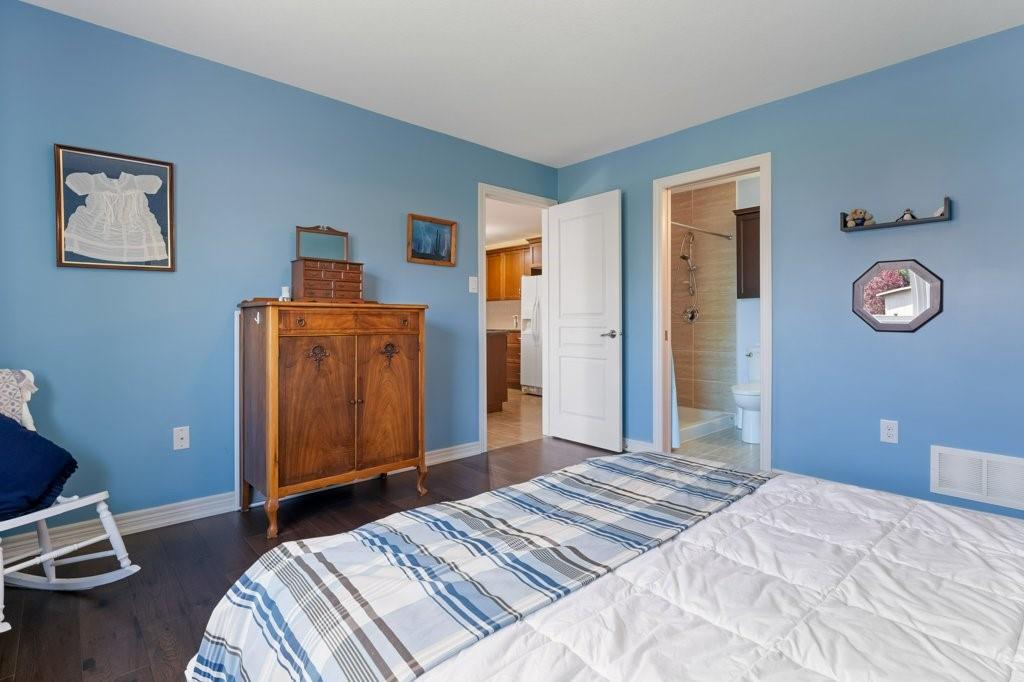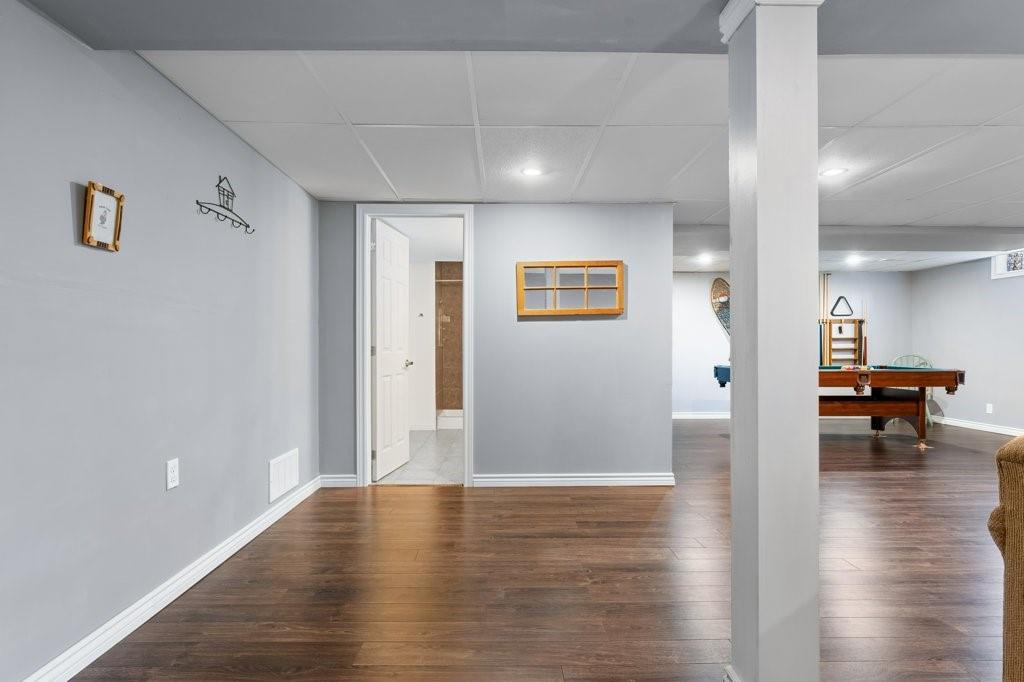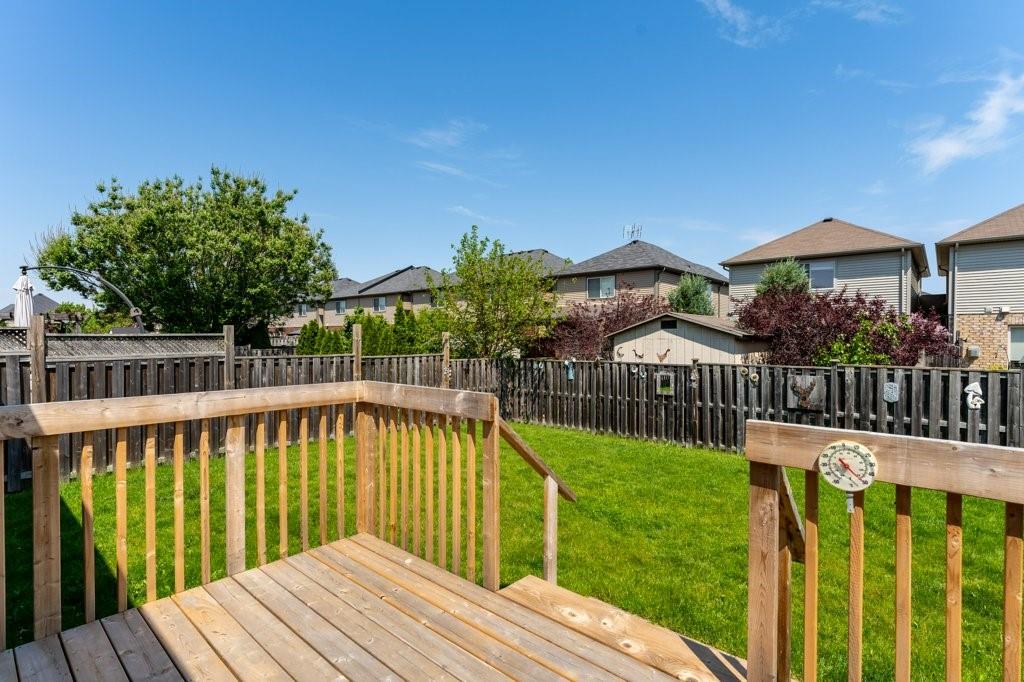4867 John Street Beamsville, Ontario L3J 0P2
$795,000
Bungalow life awaits a new owner in the heart of Beamsville! Walking distance to amenities along the many paths through town. Take the kids and pets to the Hillary Bald Park where the summer splash pad will help you make tons of memories and the winter cooling rink offers great fun for all. Immaculate 2 bedroom bungalow awaits with 3 full bathrooms, large eat in kitchen with breakfast bar and sunny main floor living room and still added rec room that is great for the entertainment centre and games area! Relax on the covered front porch or escape to the fully fenced back yard with large deck that is great for entertaining right off the kitchen! Updates include, Shingles 2021 & Water Heater Rental 2019. Commuters welcome with the Go Bus Pick up right at the QEW and On Demand Transit available in town too! Come live in one of Niagara's finest wine regions! (id:47594)
Property Details
| MLS® Number | H4202088 |
| Property Type | Single Family |
| AmenitiesNearBy | Public Transit, Recreation, Schools |
| CommunityFeatures | Community Centre |
| EquipmentType | Water Heater |
| Features | Paved Driveway |
| ParkingSpaceTotal | 2 |
| RentalEquipmentType | Water Heater |
Building
| BathroomTotal | 3 |
| BedroomsAboveGround | 2 |
| BedroomsTotal | 2 |
| Appliances | Dishwasher, Dryer, Refrigerator, Stove, Washer, Blinds |
| ArchitecturalStyle | Bungalow |
| BasementDevelopment | Finished |
| BasementType | Full (finished) |
| ConstructedDate | 2010 |
| ConstructionStyleAttachment | Detached |
| CoolingType | Central Air Conditioning |
| ExteriorFinish | Brick, Vinyl Siding |
| FoundationType | Poured Concrete |
| HeatingFuel | Natural Gas |
| HeatingType | Forced Air |
| StoriesTotal | 1 |
| SizeExterior | 1362 Sqft |
| SizeInterior | 1362 Sqft |
| Type | House |
| UtilityWater | Municipal Water |
Parking
| Attached Garage | |
| Inside Entry |
Land
| Acreage | No |
| LandAmenities | Public Transit, Recreation, Schools |
| Sewer | Municipal Sewage System |
| SizeDepth | 111 Ft |
| SizeFrontage | 39 Ft |
| SizeIrregular | 39.45 X 111.92 |
| SizeTotalText | 39.45 X 111.92|under 1/2 Acre |
| SoilType | Clay |
| ZoningDescription | R2 |
Rooms
| Level | Type | Length | Width | Dimensions |
|---|---|---|---|---|
| Basement | Utility Room | 11' 4'' x 9' 9'' | ||
| Basement | Storage | 3' 4'' x 5' 2'' | ||
| Basement | Storage | 16' 6'' x 26' 6'' | ||
| Basement | 3pc Bathroom | Measurements not available | ||
| Basement | Recreation Room | 27' 9'' x 24' 1'' | ||
| Ground Level | Laundry Room | 7' 7'' x 6' 5'' | ||
| Ground Level | 4pc Bathroom | Measurements not available | ||
| Ground Level | Bedroom | 13' 1'' x 8' 10'' | ||
| Ground Level | 3pc Ensuite Bath | Measurements not available | ||
| Ground Level | Primary Bedroom | 13' 1'' x 13' 1'' | ||
| Ground Level | Dining Room | 14' 11'' x 9' 10'' | ||
| Ground Level | Kitchen | 14' 11'' x 11' '' | ||
| Ground Level | Living Room | 14' 11'' x 23' 2'' | ||
| Ground Level | Foyer | 6' 2'' x 9' 10'' |
https://www.realtor.ca/real-estate/27257227/4867-john-street-beamsville
Interested?
Contact us for more information
Julie Swayze
Salesperson
860 Queenston Road Unit 4b
Stoney Creek, Ontario L8G 4A8






