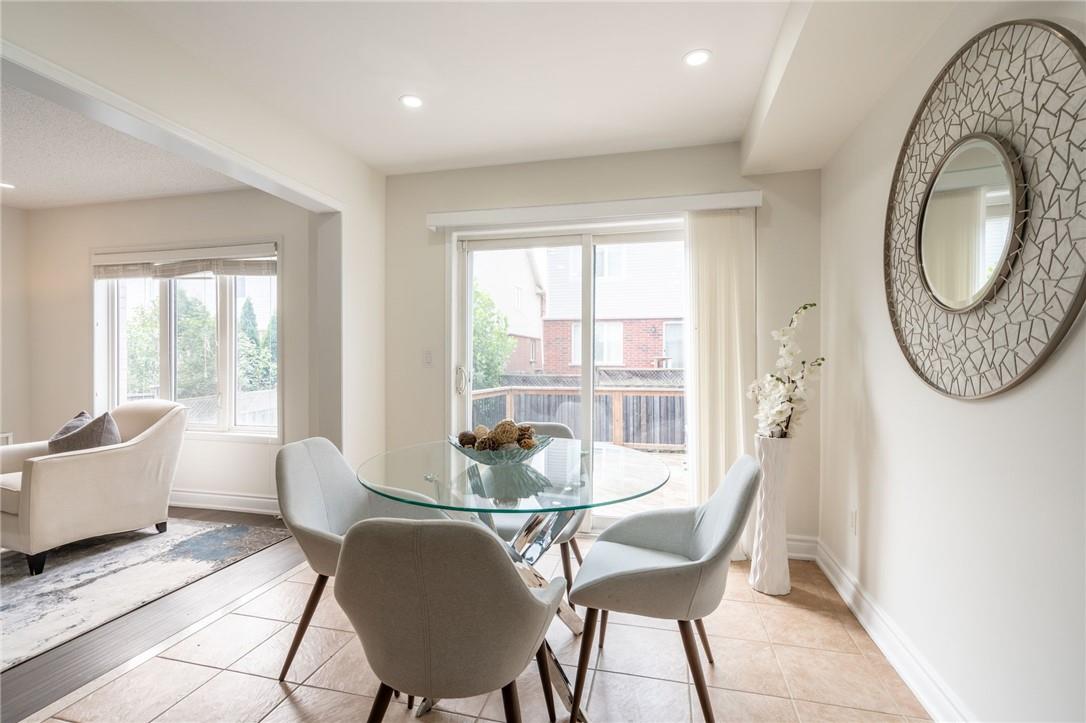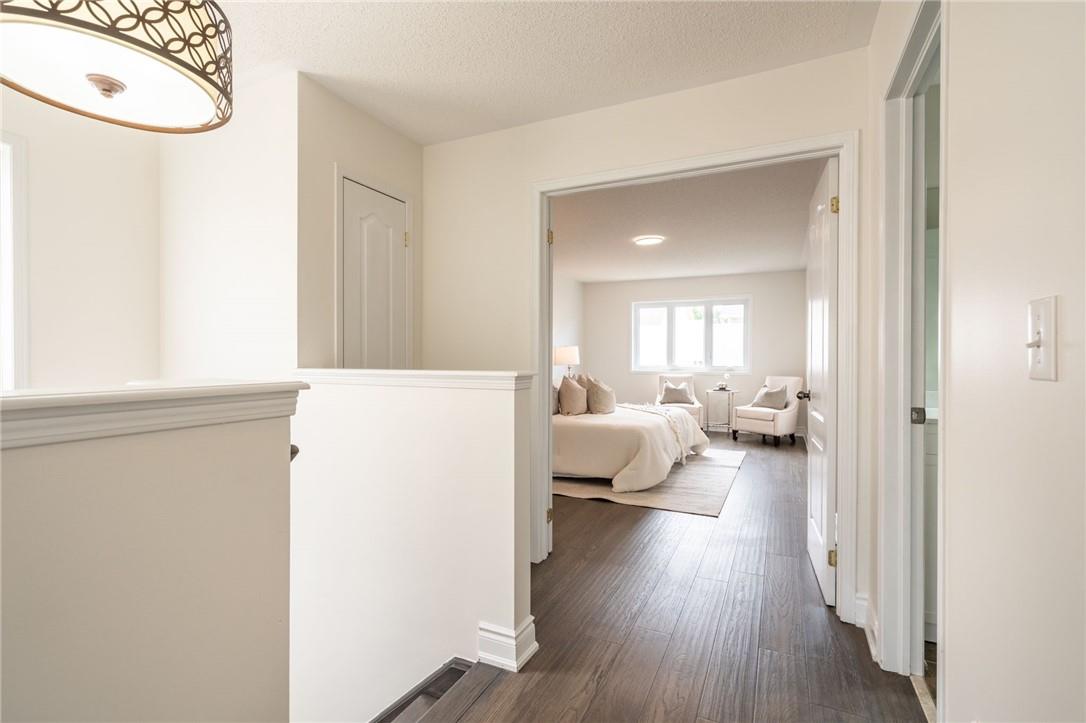4847 Capri Crescent Burlington, Ontario L7M 0H8
$1,049,000
Beautifully renovated end unit townhouse. Spacious and open concept throughout, engineered hardwood, freshly painted throughout, and bright windows. Separate living room / den open. Eat in kitchen with brand new quartz countertops/backsplah, new sink/faucet, new stainless appliances, breakfast bar, open to family room. Upper level with spacious primary bedroom, 5 piece updated ensuite, and walk in closet. 2 additional bedrooms with 5 piece bath. 600+sqft Finished lower level with laminate flooring and potlights. Private backyard with decking, grass area and fully fenced. Move in and enjoy. Close to all amenities, hwy, shopping, parks and schools. (id:47594)
Open House
This property has open houses!
2:00 pm
Ends at:4:00 pm
Property Details
| MLS® Number | H4200922 |
| Property Type | Single Family |
| EquipmentType | Water Heater |
| Features | Paved Driveway |
| ParkingSpaceTotal | 2 |
| RentalEquipmentType | Water Heater |
Building
| BathroomTotal | 3 |
| BedroomsAboveGround | 3 |
| BedroomsTotal | 3 |
| Appliances | Dishwasher, Dryer, Refrigerator, Washer, Range, Oven, Window Coverings |
| ArchitecturalStyle | 2 Level |
| BasementDevelopment | Finished |
| BasementType | Full (finished) |
| ConstructedDate | 2008 |
| ConstructionStyleAttachment | Attached |
| CoolingType | Central Air Conditioning |
| ExteriorFinish | Brick |
| FoundationType | Block |
| HalfBathTotal | 1 |
| HeatingFuel | Natural Gas |
| HeatingType | Forced Air |
| StoriesTotal | 2 |
| SizeExterior | 1782 Sqft |
| SizeInterior | 1782 Sqft |
| Type | Row / Townhouse |
| UtilityWater | Municipal Water |
Land
| Acreage | No |
| Sewer | Municipal Sewage System |
| SizeDepth | 85 Ft |
| SizeFrontage | 26 Ft |
| SizeIrregular | 26.87 X 85.3 |
| SizeTotalText | 26.87 X 85.3|under 1/2 Acre |
Rooms
| Level | Type | Length | Width | Dimensions |
|---|---|---|---|---|
| Second Level | Primary Bedroom | 11' 4'' x 18' 4'' | ||
| Second Level | Bedroom | 10' 2'' x 13' 8'' | ||
| Second Level | Bedroom | 10' '' x 11' 11'' | ||
| Second Level | 5pc Ensuite Bath | 8' 11'' x 9' 5'' | ||
| Second Level | 5pc Bathroom | 8' 11'' x 8' '' | ||
| Basement | Utility Room | 5' 7'' x 6' 1'' | ||
| Basement | Recreation Room | 19' 11'' x 18' 7'' | ||
| Basement | Laundry Room | 7' 3'' x 5' 2'' | ||
| Ground Level | Family Room | 10' 11'' x 16' 1'' | ||
| Ground Level | Living Room | 10' 1'' x 17' 1'' | ||
| Ground Level | Kitchen | 9' 10'' x 9' 2'' | ||
| Ground Level | Dining Room | 9' 1'' x 11' 2'' | ||
| Ground Level | 2pc Bathroom | 5' 5'' x 4' 7'' |
https://www.realtor.ca/real-estate/27211071/4847-capri-crescent-burlington
Interested?
Contact us for more information
Sandy Smallbone
Salesperson
502 Brant Street Unit 1a
Burlington, Ontario L7R 2G4















































