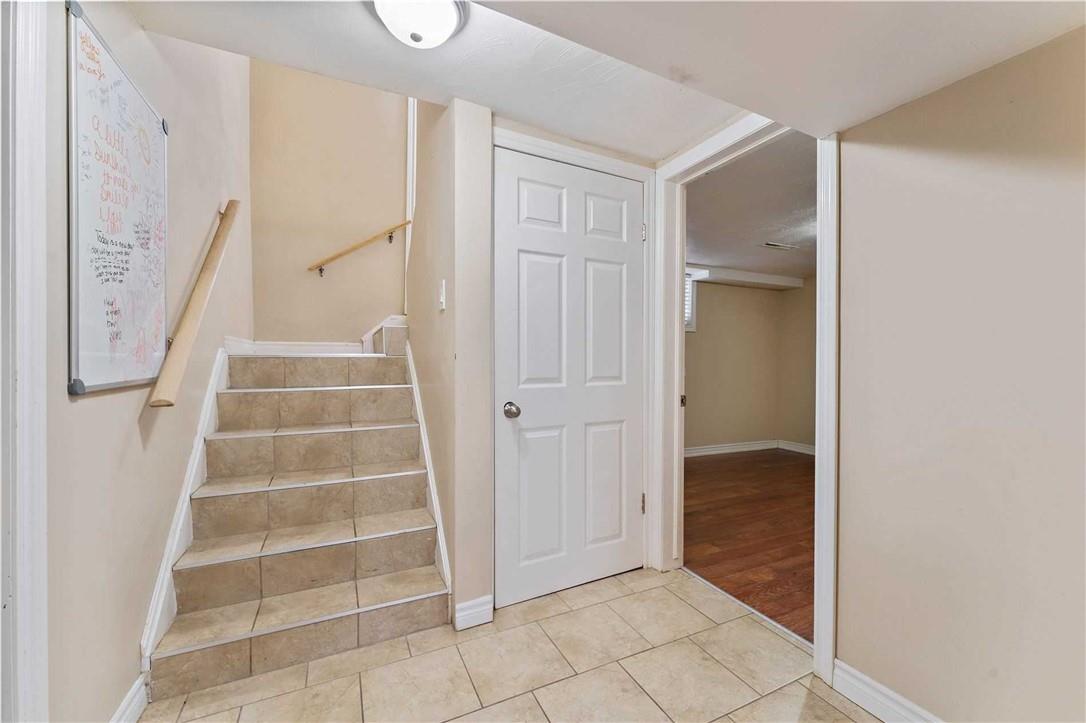Frank Salvatore Team
864 Upper Ottawa Street Hamilton, Ontario L8T 3V5
1 Bedroom
1 Bathroom
750 sqft
Bungalow
Central Air Conditioning
Forced Air
$1,600 Monthly
Basement Living Offers: 2 Bedrooms, 1 Bath, 1 Kitchen, Huge Living Room, Fireplace, Laundry (Shared); Utilities , Etc, Split With Basement /Main 40%/60%. (id:47594)
Property Details
| MLS® Number | H4200881 |
| Property Type | Single Family |
| AmenitiesNearBy | Public Transit, Schools |
| EquipmentType | None |
| Features | Park Setting, Park/reserve, Double Width Or More Driveway, Paved Driveway |
| ParkingSpaceTotal | 2 |
| RentalEquipmentType | None |
Building
| BathroomTotal | 1 |
| BedroomsBelowGround | 1 |
| BedroomsTotal | 1 |
| Appliances | Central Vacuum |
| ArchitecturalStyle | Bungalow |
| BasementDevelopment | Finished |
| BasementType | Full (finished) |
| ConstructionStyleAttachment | Detached |
| CoolingType | Central Air Conditioning |
| ExteriorFinish | Brick, Stone |
| FoundationType | Poured Concrete |
| HeatingFuel | Natural Gas |
| HeatingType | Forced Air |
| StoriesTotal | 1 |
| SizeExterior | 750 Sqft |
| SizeInterior | 750 Sqft |
| Type | House |
| UtilityWater | Municipal Water |
Parking
| Attached Garage |
Land
| Acreage | No |
| LandAmenities | Public Transit, Schools |
| Sewer | Municipal Sewage System |
| SizeDepth | 133 Ft |
| SizeFrontage | 50 Ft |
| SizeIrregular | 50 X 133 |
| SizeTotalText | 50 X 133|under 1/2 Acre |
Rooms
| Level | Type | Length | Width | Dimensions |
|---|---|---|---|---|
| Basement | 3pc Bathroom | 11' '' x 7' '' | ||
| Basement | Bathroom | 11' '' x 7' '' | ||
| Basement | Bedroom | 11' '' x 8' '' | ||
| Basement | Kitchen | 11' '' x 10' '' | ||
| Basement | Living Room | 11' '' x 15' '' |
https://www.realtor.ca/real-estate/27200344/864-upper-ottawa-street-hamilton
Interested?
Contact us for more information
Andy Wolf
Salesperson
RE/MAX Escarpment Realty Inc.
109 Portia Drive Unit 4b
Ancaster, Ontario L9G 0E8
109 Portia Drive Unit 4b
Ancaster, Ontario L9G 0E8













