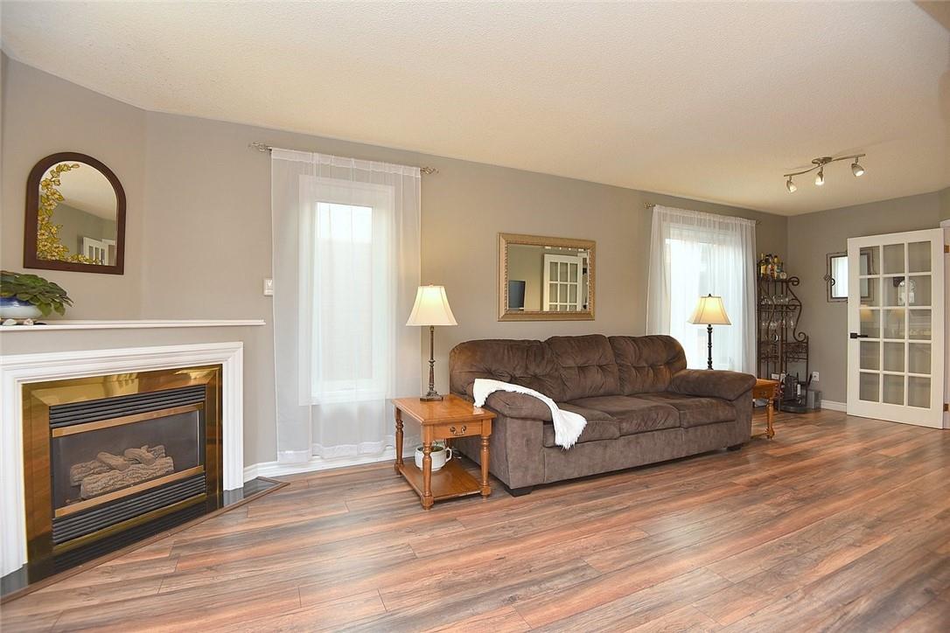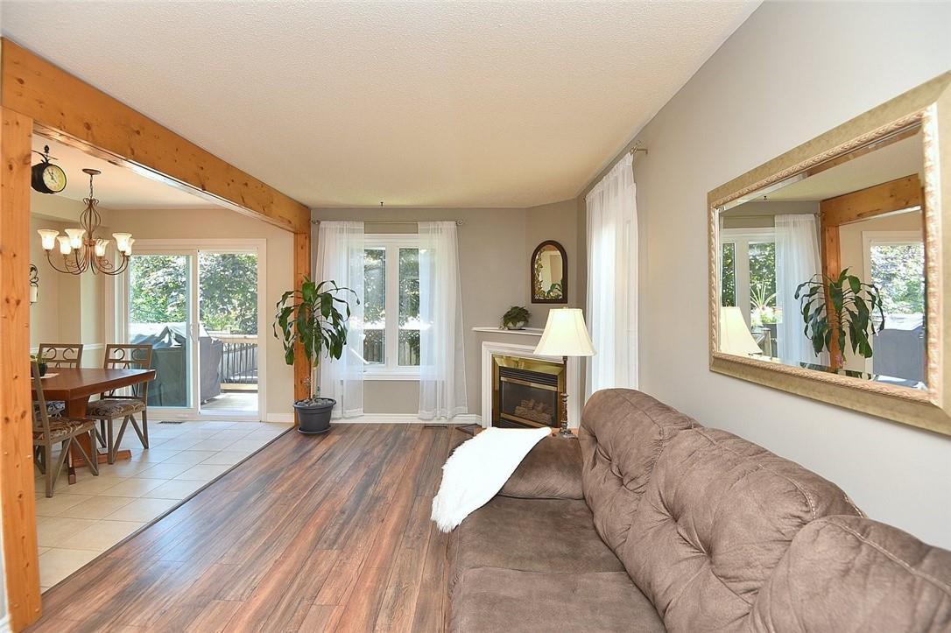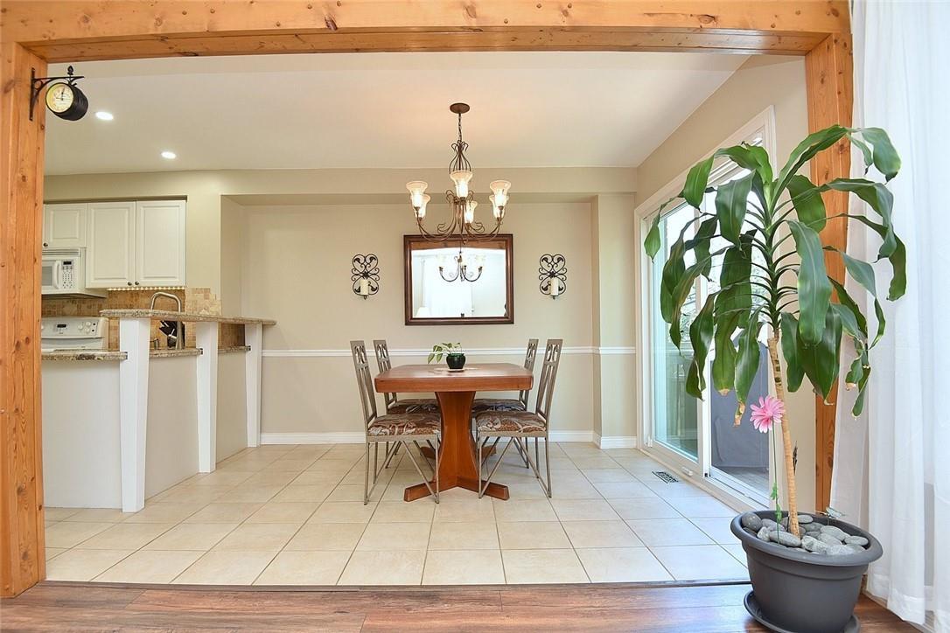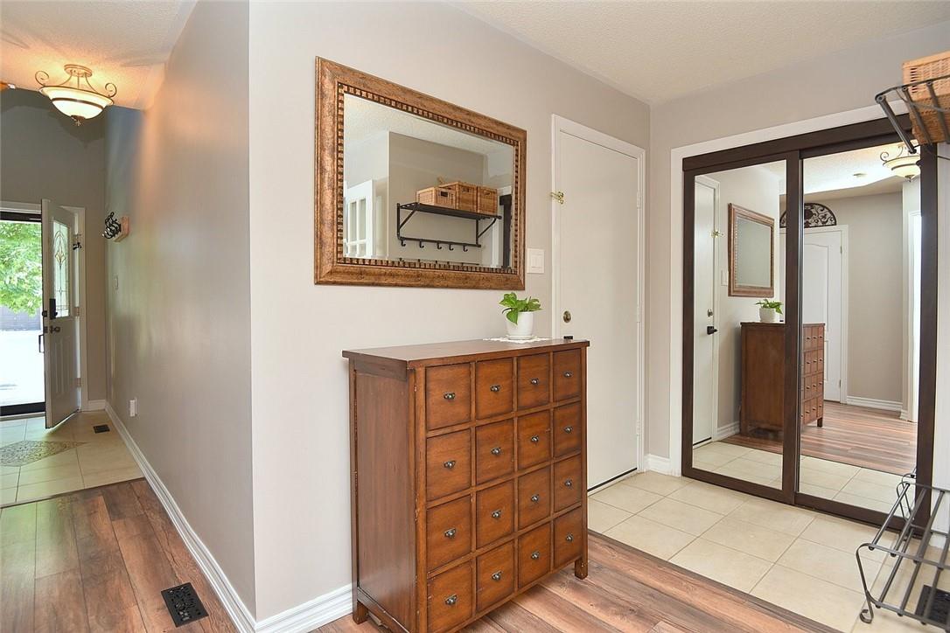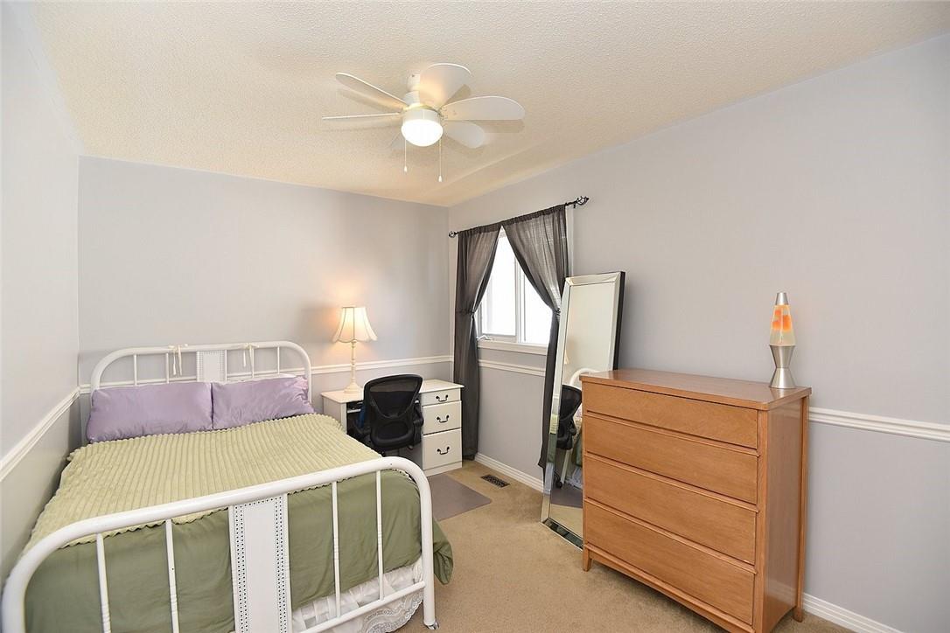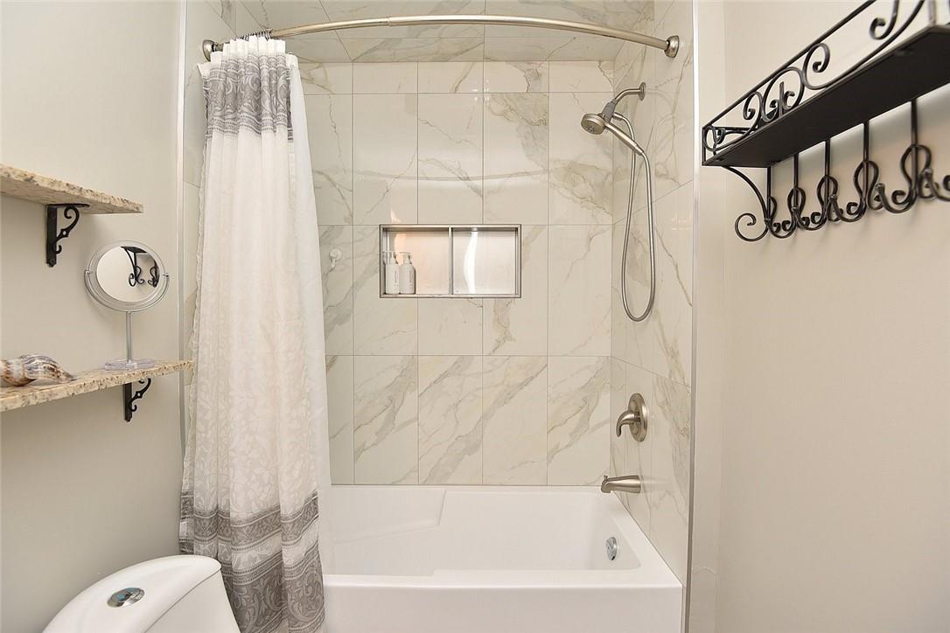152 Harnesworth Crescent Waterdown, Ontario L8B 0J3
$849,900
Step into this beautiful & well-maintained semi-detached house, perfectly situated in the heart of Waterdown. As you enter, you’re greeted by a spacious main entrance that seamlessly flows into your kitchen, creating an inviting atmosphere for both cooking & entertaining. The attached dining room provides a cozy space for family meals & gatherings, while the large living room offers plenty of room for relaxation & comfort. One of the standout features of this home is the convenience of parking for 4 cars in your driveway, the charming outdoor space, designed for easy maintenance yet rich in potential for entertaining. Picture yourself enjoying warm summer evenings in a space that combines convenience with tranquility. This ideal location puts you within walking distance to the vibrant Waterdown Village, where you can explore a variety of restaurants, shop at Fortino’s, & stroll through Waterdown Memorial Park. Don’t miss the Farmers’ Market or the charming downtown strip that adds character to this lovely community. Families will appreciate the proximity to schools & the YMCA, perfect for children & fitness enthusiasts alike. Nature lovers will delight in the nearby trails, & for those who enjoy retail therapy, the Flamborough South Centre, home to big-box stores & numerous dining options, is just a short drive away. Commuters will find convenience with easy access to regional roads, highways, & the GO Station, making this location both practical & desirable. (id:47594)
Open House
This property has open houses!
2:00 pm
Ends at:4:00 pm
Property Details
| MLS® Number | H4202525 |
| Property Type | Single Family |
| AmenitiesNearBy | Recreation, Schools |
| CommunityFeatures | Community Centre |
| EquipmentType | Furnace, Water Heater, Air Conditioner |
| Features | Park Setting, Park/reserve, Double Width Or More Driveway, Paved Driveway, Automatic Garage Door Opener |
| ParkingSpaceTotal | 5 |
| RentalEquipmentType | Furnace, Water Heater, Air Conditioner |
Building
| BathroomTotal | 3 |
| BedroomsAboveGround | 3 |
| BedroomsTotal | 3 |
| Appliances | Hot Tub, Window Coverings |
| ArchitecturalStyle | 2 Level |
| BasementDevelopment | Finished |
| BasementType | Full (finished) |
| ConstructedDate | 1995 |
| ConstructionStyleAttachment | Semi-detached |
| CoolingType | Central Air Conditioning |
| ExteriorFinish | Brick |
| FireplaceFuel | Gas |
| FireplacePresent | Yes |
| FireplaceType | Other - See Remarks |
| FoundationType | Poured Concrete |
| HalfBathTotal | 1 |
| HeatingFuel | Natural Gas |
| HeatingType | Forced Air |
| StoriesTotal | 2 |
| SizeExterior | 1590 Sqft |
| SizeInterior | 1590 Sqft |
| Type | House |
| UtilityWater | Municipal Water |
Parking
| Attached Garage |
Land
| Acreage | No |
| LandAmenities | Recreation, Schools |
| Sewer | Municipal Sewage System |
| SizeDepth | 100 Ft |
| SizeFrontage | 24 Ft |
| SizeIrregular | 24.03 X 100.25 |
| SizeTotalText | 24.03 X 100.25|under 1/2 Acre |
| SoilType | Clay |
Rooms
| Level | Type | Length | Width | Dimensions |
|---|---|---|---|---|
| Second Level | Primary Bedroom | 15' 11'' x 13' 2'' | ||
| Second Level | 3pc Ensuite Bath | Measurements not available | ||
| Second Level | Bedroom | 12' 10'' x 9' 3'' | ||
| Second Level | Bedroom | 10' 11'' x 10' 5'' | ||
| Second Level | 4pc Bathroom | Measurements not available | ||
| Basement | Recreation Room | 17' 8'' x 9' 4'' | ||
| Basement | Office | 12' 9'' x 9' 4'' | ||
| Basement | Laundry Room | 13' 8'' x 8' 3'' | ||
| Basement | Cold Room | 3' 11'' x 7' 10'' | ||
| Ground Level | Eat In Kitchen | 2' '' x 8' 7'' | ||
| Ground Level | Living Room | 24' 5'' x 9' 7'' | ||
| Ground Level | 2pc Bathroom | Measurements not available |
https://www.realtor.ca/real-estate/27273073/152-harnesworth-crescent-waterdown
Interested?
Contact us for more information
Troy Noseworthy
Salesperson
4121 Fairview Street Unit 4b
Burlington, Ontario L7L 2A4










