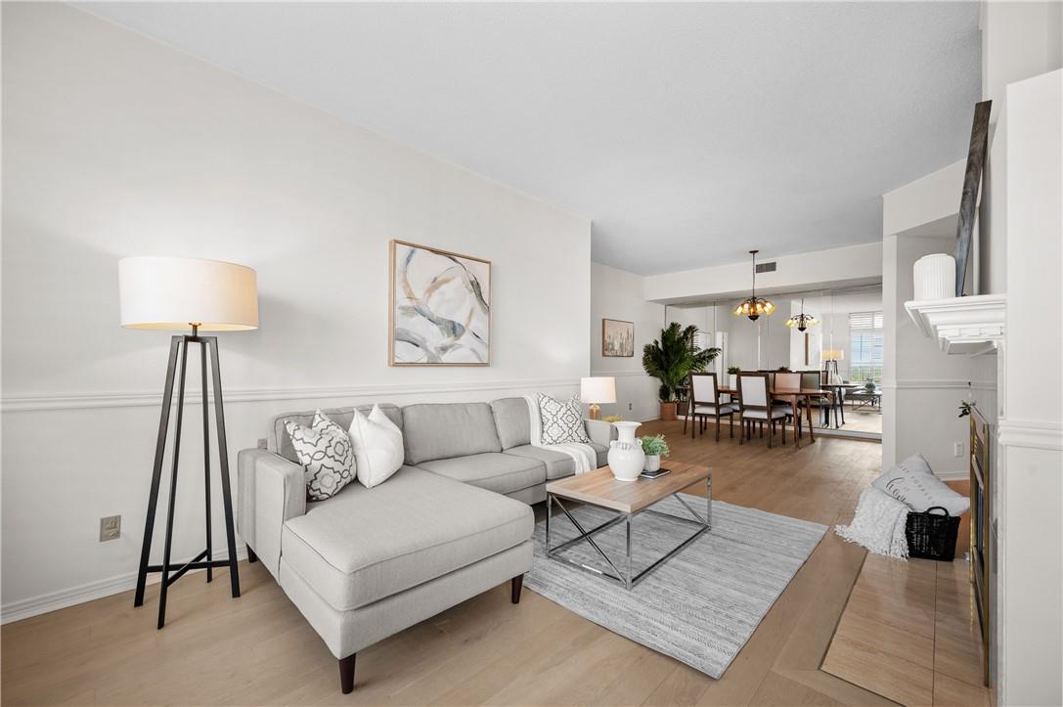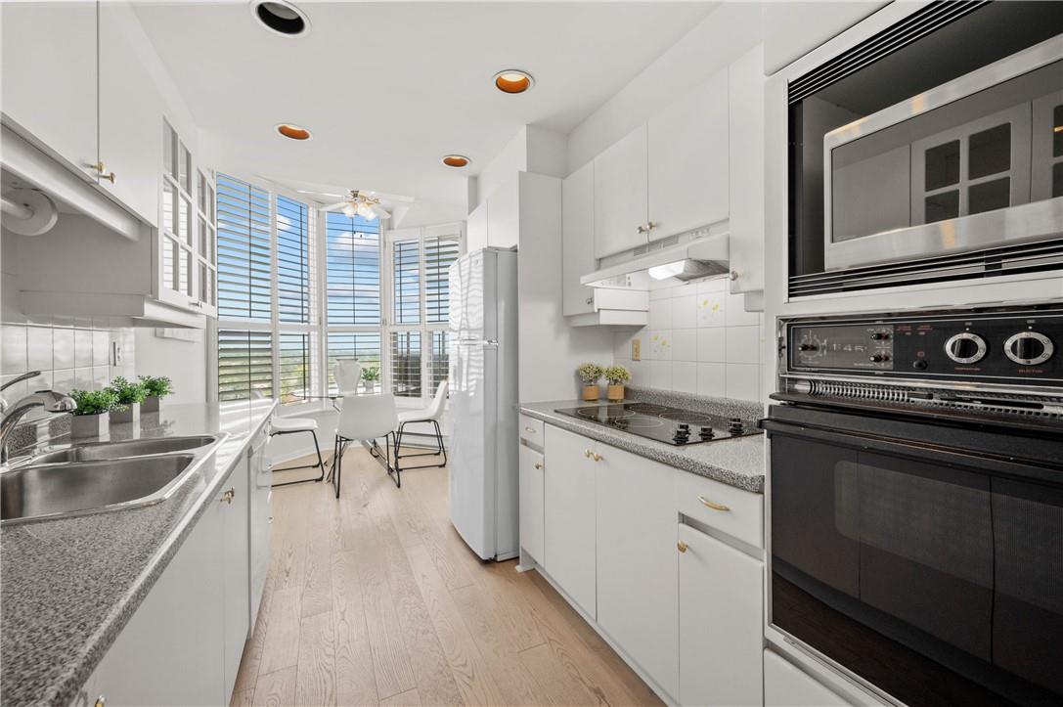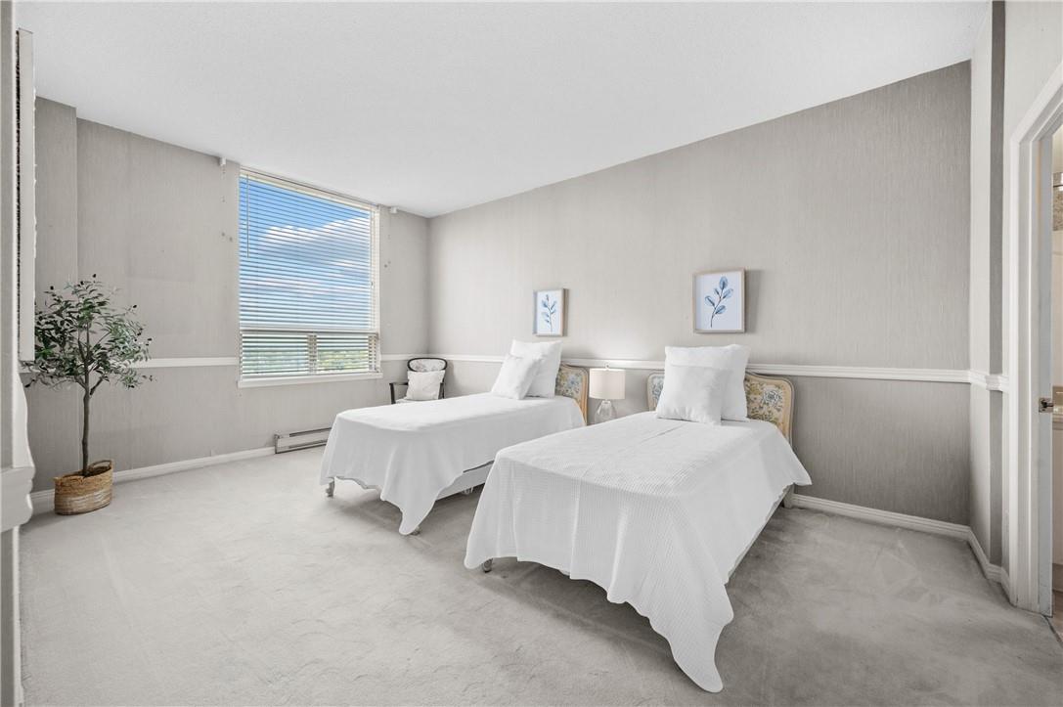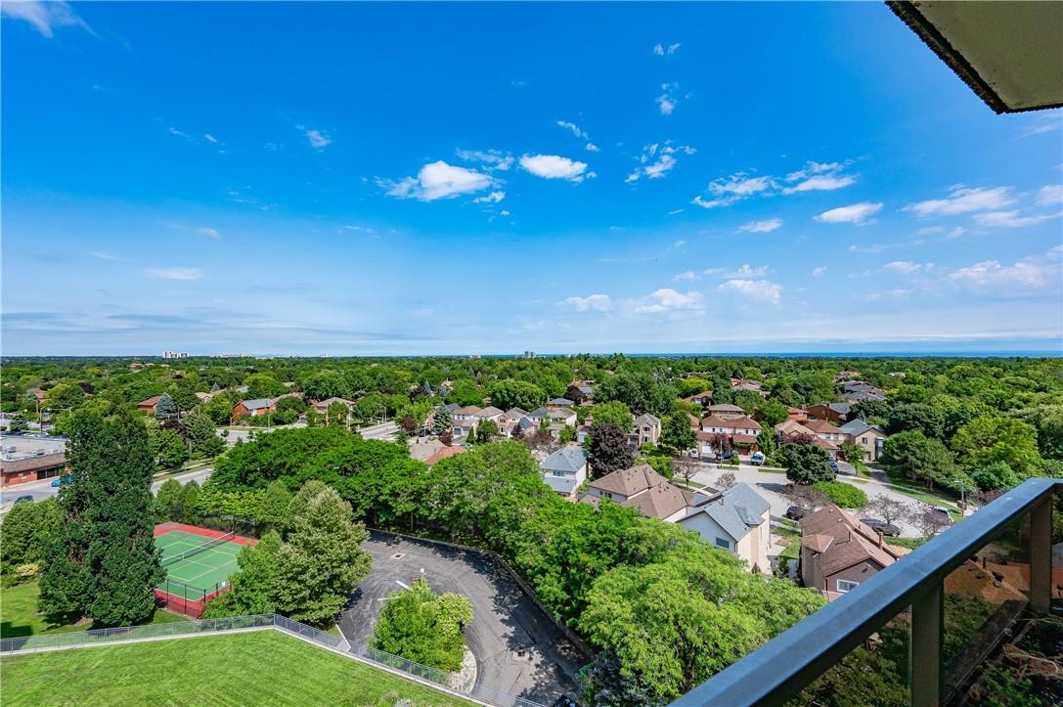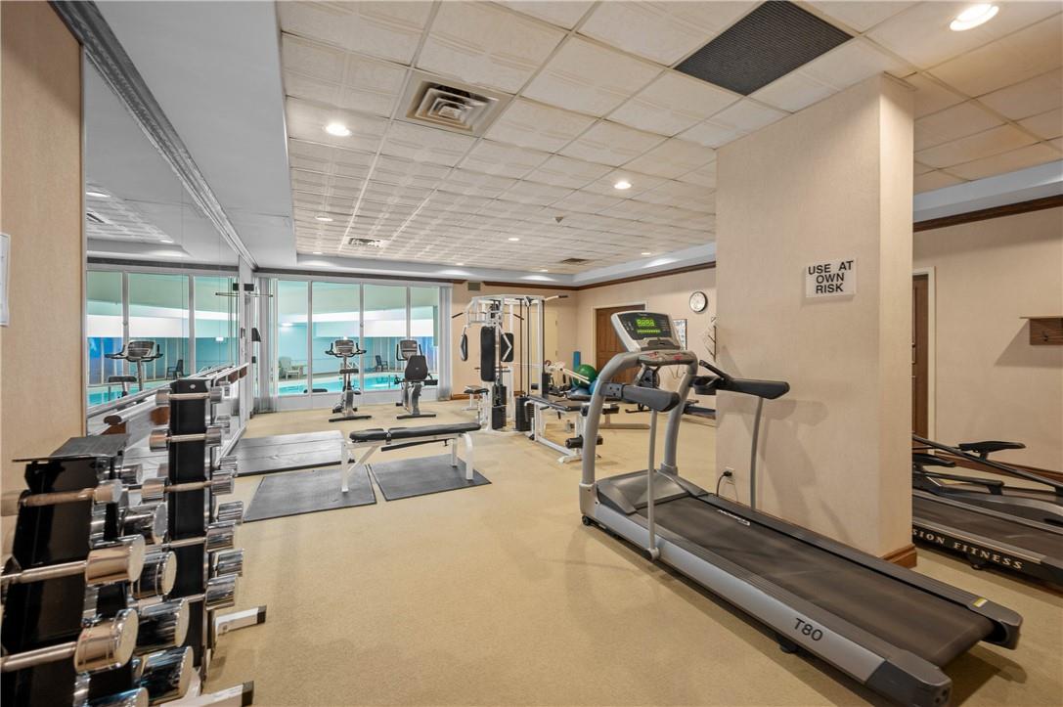1903 Pilgrims Way, Unit #ph 903 Oakville, Ontario L6M 2X1
$799,900Maintenance,
$997.13 Monthly
Maintenance,
$997.13 MonthlyWelcome Home to this spacious and sun-drenched, 2 bedroom, 2 bathroom rarely offered Penthouse unit in the sought after Glen Abbey community steps from the infamous Monastery Bakery. With approximately 1320 sq ft of living space, the 'Magnolia' offers a walk-out balcony where you can sit and enjoy the wonderful panoramic views of the city. The eat-in kitchen boasts a large bay window, ample cupboard space and plenty of natural light. The spacious living room is perfect for family gatherings with a cozy gas fireplace (only available in penthouse units) and the oversized dining area that fits a large dining table. The spacious primary bedroom includes a walk-in closet & ensuite with a double vanity, soaker tub & separate tiled shower. The 2nd bedroom offers a double closet & convenient access to the second full bathroom. This unit also includes in-suite laundry, two underground parking spots & a sizable storage locker. The Arboretum has excellent indoor and outdoor amenities including an indoor pool and hot tub, fitness centre, billiards room, library, party room with kitchenette and meticulously kept grounds out back. Take advantage of the incredible location near Monastery Bakery, walking trails, parks, shopping, restaurants and more. Don't wait to call the prestigious, rarely offered penthouse unit home! (id:47594)
Property Details
| MLS® Number | H4202554 |
| Property Type | Single Family |
| AmenitiesNearBy | Hospital, Public Transit, Recreation, Schools |
| CommunityFeatures | Community Centre |
| EquipmentType | Water Heater |
| Features | Park Setting, Park/reserve, Balcony, Carpet Free, No Driveway, Guest Suite |
| ParkingSpaceTotal | 2 |
| PoolType | Indoor Pool |
| RentalEquipmentType | Water Heater |
Building
| BathroomTotal | 2 |
| BedroomsAboveGround | 2 |
| BedroomsTotal | 2 |
| Amenities | Exercise Centre, Guest Suite |
| Appliances | Central Vacuum, Dishwasher, Dryer, Microwave, Refrigerator, Stove, Washer, Oven |
| BasementType | None |
| ConstructedDate | 1989 |
| CoolingType | Central Air Conditioning |
| ExteriorFinish | Brick |
| FireplaceFuel | Gas |
| FireplacePresent | Yes |
| FireplaceType | Other - See Remarks |
| FoundationType | Poured Concrete |
| HeatingFuel | Electric |
| StoriesTotal | 1 |
| SizeExterior | 1321 Sqft |
| SizeInterior | 1321 Sqft |
| Type | Apartment |
| UtilityWater | Municipal Water |
Parking
| Underground |
Land
| Acreage | No |
| LandAmenities | Hospital, Public Transit, Recreation, Schools |
| Sewer | Municipal Sewage System |
| SizeIrregular | X |
| SizeTotalText | X|under 1/2 Acre |
| SoilType | Loam |
Rooms
| Level | Type | Length | Width | Dimensions |
|---|---|---|---|---|
| Ground Level | 4pc Bathroom | Measurements not available | ||
| Ground Level | 5pc Bathroom | Measurements not available | ||
| Ground Level | Bedroom | 10' 6'' x 14' '' | ||
| Ground Level | Primary Bedroom | 11' 5'' x 17' '' | ||
| Ground Level | Dining Room | 12' 8'' x 9' 6'' | ||
| Ground Level | Living Room | 12' '' x 19' 6'' | ||
| Ground Level | Breakfast | 8' '' x 8' 6'' | ||
| Ground Level | Kitchen | 8' '' x 12' '' |
https://www.realtor.ca/real-estate/27273071/1903-pilgrims-way-unit-ph-903-oakville
Interested?
Contact us for more information
Deborah Brown
Broker
502 Brant Street Unit 1a
Burlington, Ontario L7R 2G4
Nadia Catherine Finley
Salesperson
2180 Itabashi Way Unit 4b
Burlington, Ontario L7M 5A5









