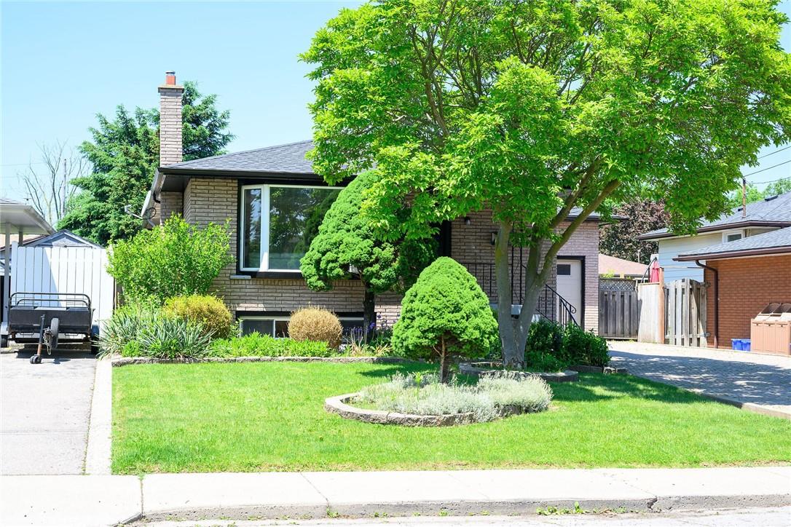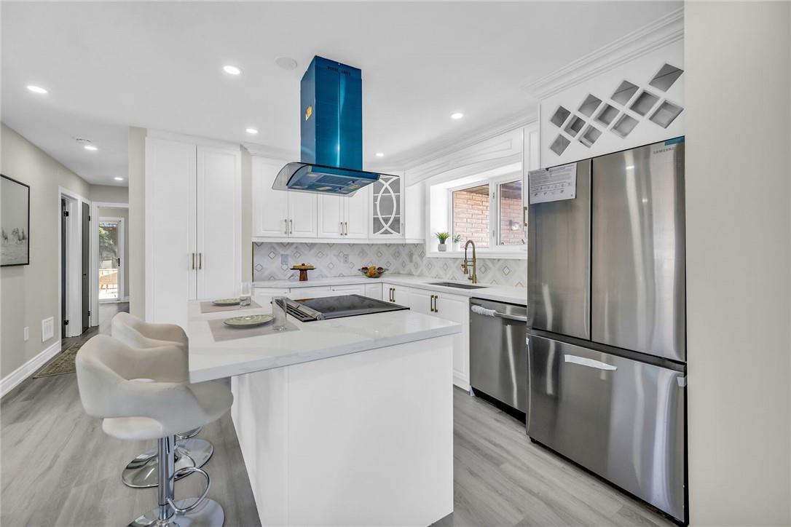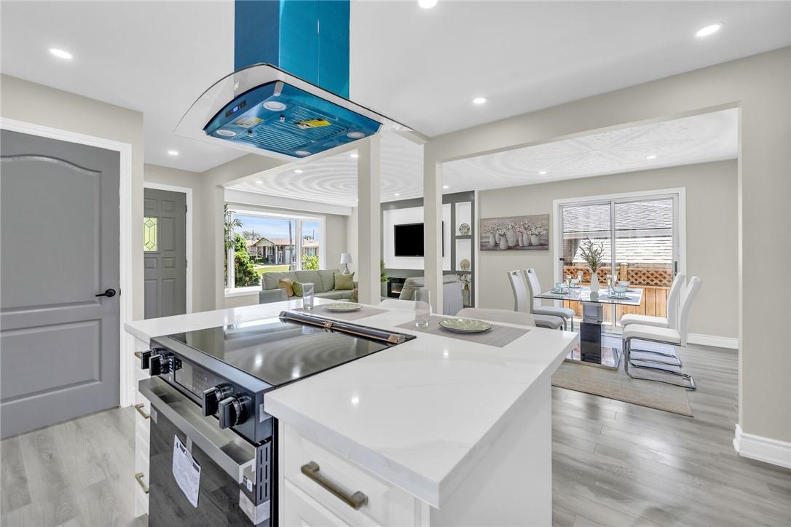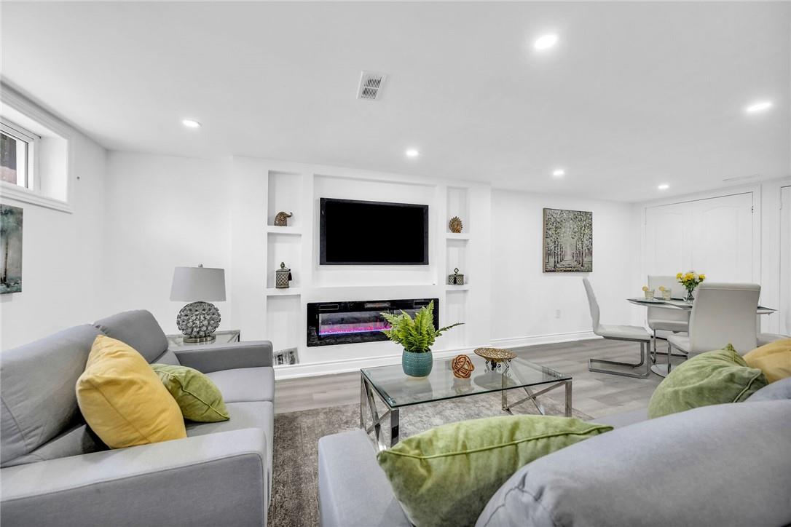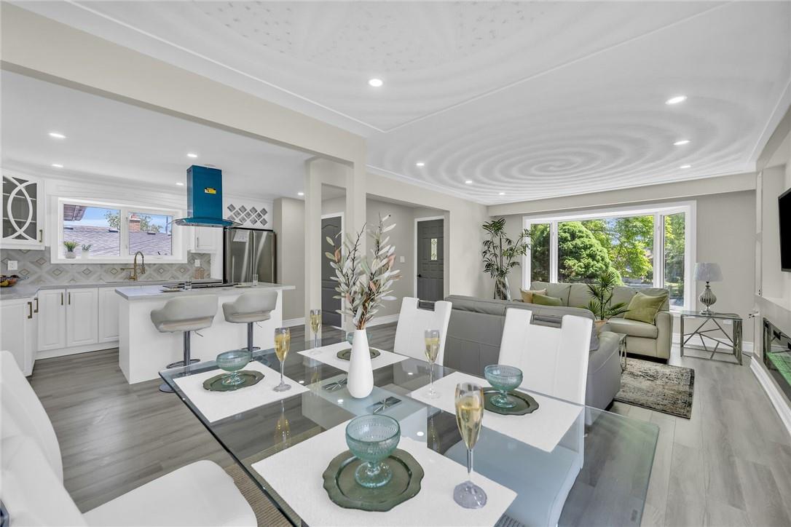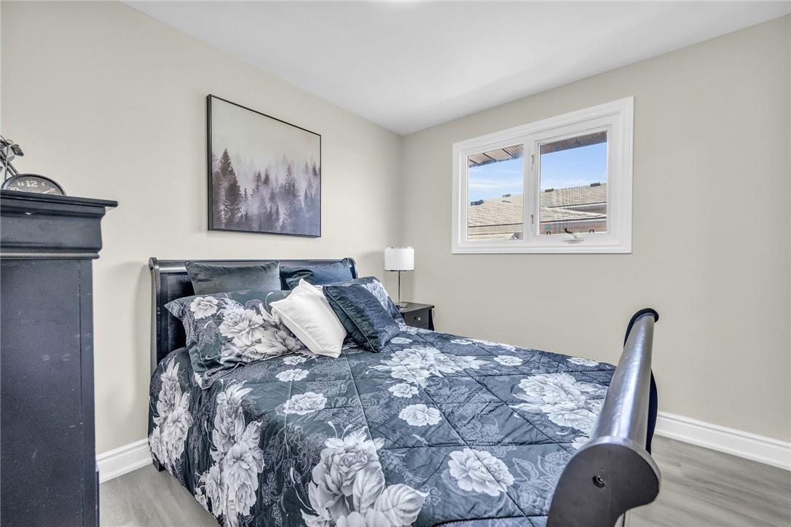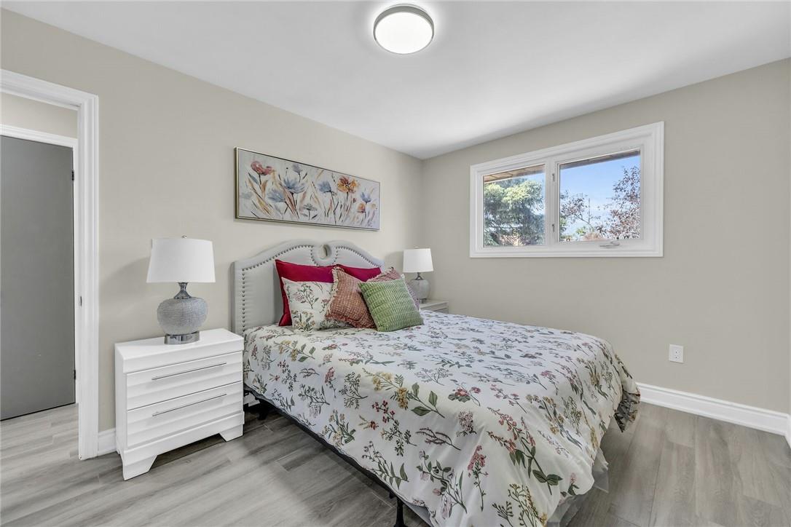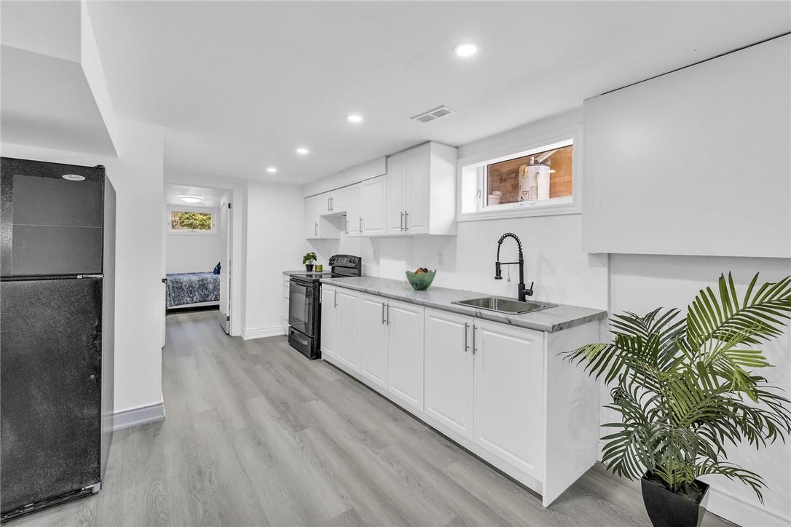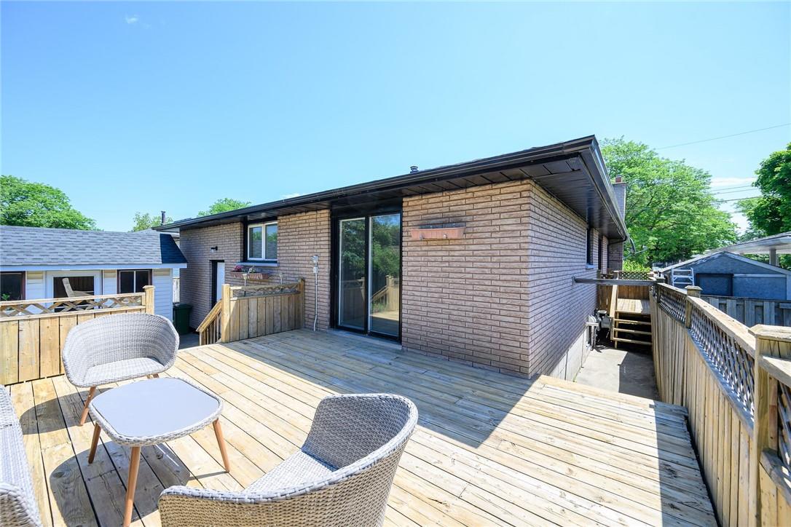Frank Salvatore Team
18 Rivercrest Road Hamilton, Ontario L8E 1M9
5 Bedroom
2 Bathroom
1128 sqft
Bungalow
Fireplace
Central Air Conditioning
Forced Air
$849,900
Welcome to this beautifully renovated bungalow, nestled in a quiet and serene neighborhood. This charming home offers 3+2 spacious bedrooms and 2 modern baths, making it perfect for family living. All your basic amenities are very close! Come and discover your ideal family home today! You can make an offer anytime. Don't miss out on this chance to call it yours! (id:47594)
Property Details
| MLS® Number | H4201285 |
| Property Type | Single Family |
| AmenitiesNearBy | Hospital, Public Transit, Recreation, Schools |
| CommunityFeatures | Quiet Area, Community Centre |
| EquipmentType | Water Heater |
| Features | Park Setting, Park/reserve, Beach, Double Width Or More Driveway |
| ParkingSpaceTotal | 5 |
| RentalEquipmentType | Water Heater |
| Structure | Shed |
Building
| BathroomTotal | 2 |
| BedroomsAboveGround | 3 |
| BedroomsBelowGround | 2 |
| BedroomsTotal | 5 |
| Appliances | Dishwasher, Dryer, Refrigerator, Stove, Washer |
| ArchitecturalStyle | Bungalow |
| BasementDevelopment | Finished |
| BasementType | Full (finished) |
| ConstructionStyleAttachment | Detached |
| CoolingType | Central Air Conditioning |
| ExteriorFinish | Brick |
| FireplaceFuel | Electric |
| FireplacePresent | Yes |
| FireplaceType | Other - See Remarks |
| FoundationType | Piled |
| HeatingFuel | Natural Gas |
| HeatingType | Forced Air |
| StoriesTotal | 1 |
| SizeExterior | 1128 Sqft |
| SizeInterior | 1128 Sqft |
| Type | House |
| UtilityWater | Municipal Water |
Parking
| Attached Garage | |
| Interlocked |
Land
| Acreage | No |
| LandAmenities | Hospital, Public Transit, Recreation, Schools |
| Sewer | Municipal Sewage System |
| SizeDepth | 100 Ft |
| SizeFrontage | 45 Ft |
| SizeIrregular | 45 X 100 |
| SizeTotalText | 45 X 100|under 1/2 Acre |
| SoilType | Clay |
Rooms
| Level | Type | Length | Width | Dimensions |
|---|---|---|---|---|
| Basement | Bedroom | 12' '' x 11' '' | ||
| Basement | Bedroom | 12' 8'' x 11' '' | ||
| Basement | 3pc Bathroom | 5' 8'' x 7' 5'' | ||
| Basement | Dining Room | 9' '' x 9' 6'' | ||
| Basement | Living Room | 14' 9'' x 12' 6'' | ||
| Basement | Kitchen | 13' '' x 7' '' | ||
| Ground Level | Bedroom | 9' 7'' x 8' 9'' | ||
| Ground Level | Bedroom | 9' 9'' x 12' 1'' | ||
| Ground Level | Bedroom | 9' 6'' x 13' '' | ||
| Ground Level | 4pc Bathroom | 7' '' x 9' '' | ||
| Ground Level | Dining Room | 9' '' x 9' 6'' | ||
| Ground Level | Living Room | 14' 9'' x 12' 6'' | ||
| Ground Level | Kitchen | 10' 4'' x 14' '' |
https://www.realtor.ca/real-estate/27216356/18-rivercrest-road-hamilton
Interested?
Contact us for more information
Barwinder Singh
Salesperson
RE/MAX Escarpment Realty Inc
#101-325 Winterberry Drive
Stoney Creek, Ontario L8J 0B6
#101-325 Winterberry Drive
Stoney Creek, Ontario L8J 0B6

