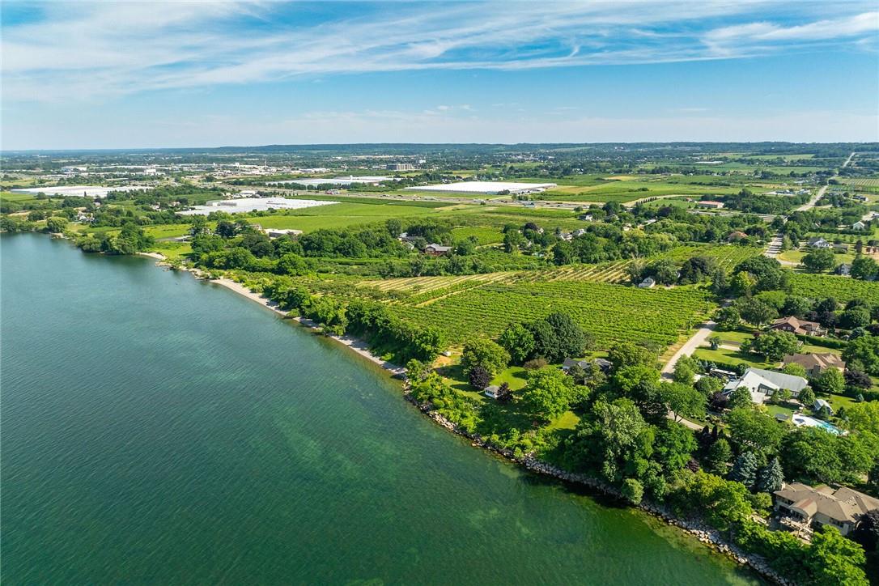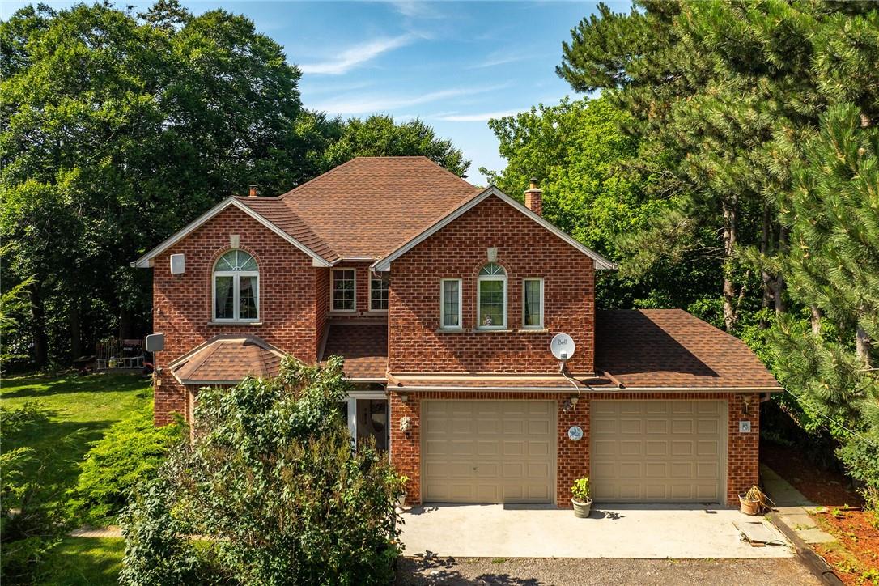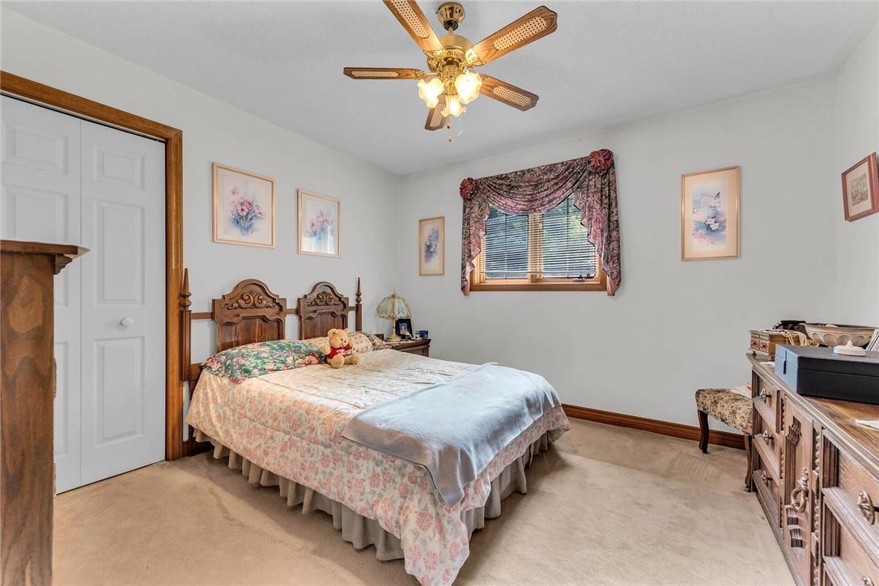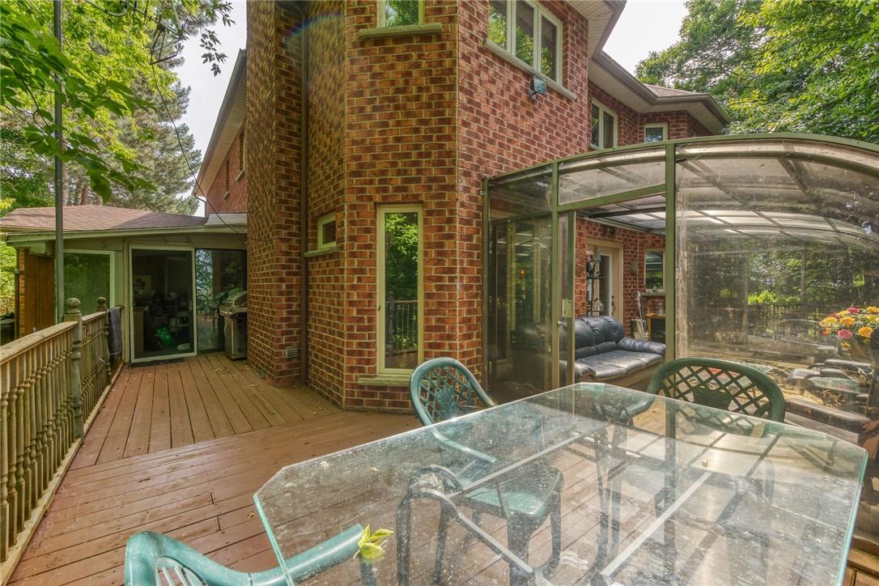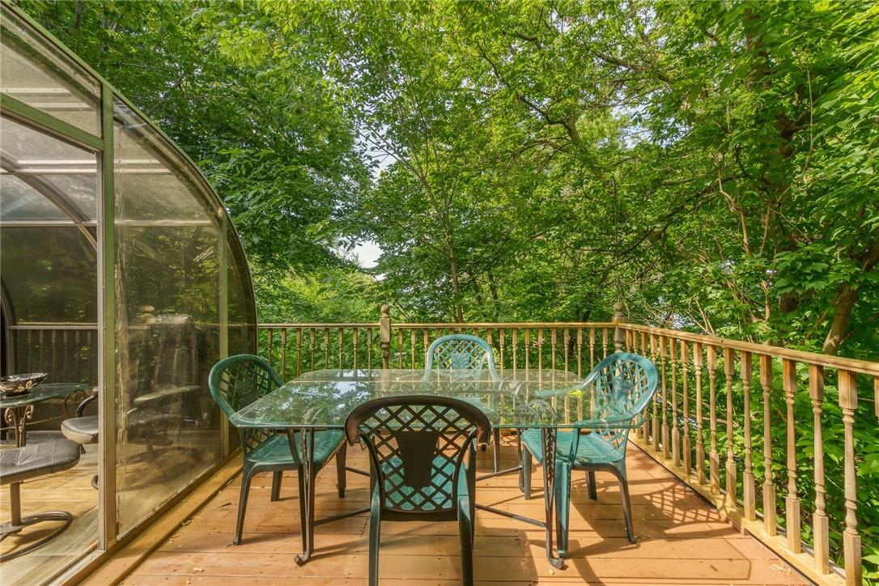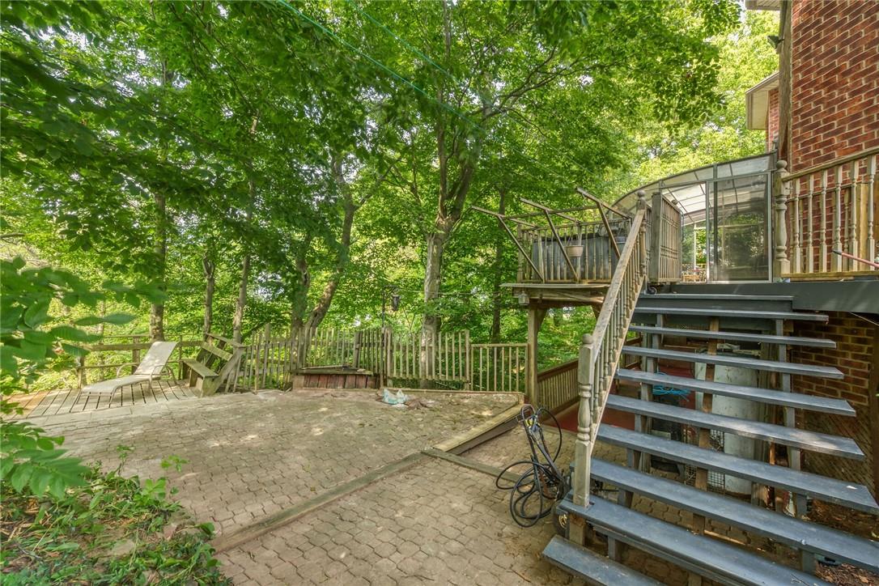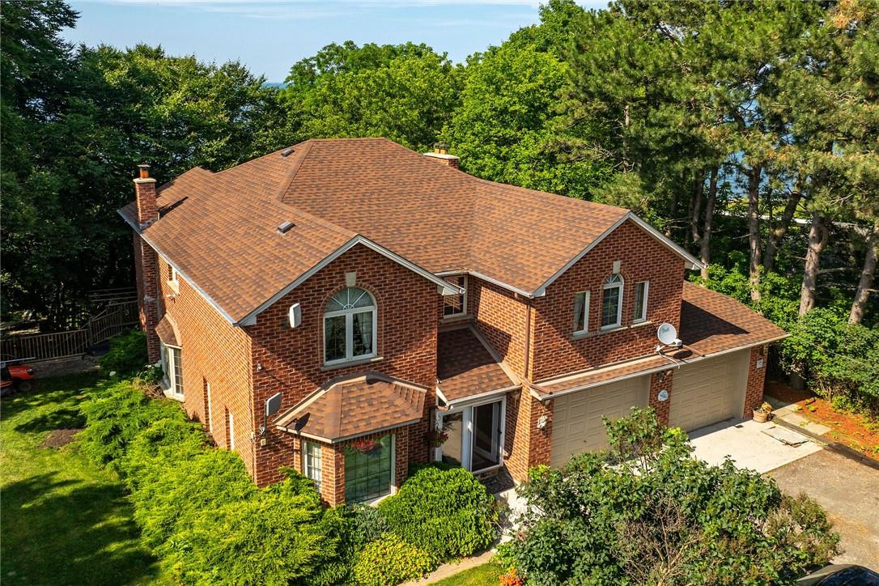4916 Thirty Road Beamsville, Ontario L3J 1W1
$5,630,000
Possibly most desired Lake Ontario waterfront property in Niagara Region. Investors or that certain someone searching for a secluded, waterfront property must check out this 14.59ac natural "Paradise". Follow private, winding dead-end road to your personal magic kingdom where solid custom built 2 storey “Villa” is there to greet you. This 1989 built original owner home is nestled among mature pines, hardwoods & lush foliage incs rustic board-walk to fabulous personal, virgin beach stretching for over 1,000 feet. Introduces 2,922 sf of above grade living area, 1,393sf lower level in-law/guest unit ftrs garden door lake facing walk-out. Offers ultra spacious principal rooms boasting hardwood flooring, solid oak cabinetry/doors/trim & staircase ascending to 4 bedroom upper level incs primary bedroom w/5en-suite & guest bedroom w/3pc en-suite. Extras - 2x6000 gal cisterns, recently inspected septic, 200 amp hydro, quality windows, roof-2020, n/g furnace-2021, AC-2019, c/vac & rare brick exterior. Vendor indicates recognized unopened road dissecting property should allow for severing off current dwelling (aprx. 1.5ac) w/remaining 13ac eligible to build another residence. (Buyer/Buyer’s lawyer to verify). Majority of acreage is planted w/Owner's fruit trees maintained/harvested by neighboring farmer. Seller claims no income negating potential HST implications. Incs over 200ft frontage on Mountainview Rd. Possible VTB option ! A non-replicated property - Must be seen to appreciate! (id:47594)
Property Details
| MLS® Number | H4200277 |
| Property Type | Agriculture |
| AmenitiesNearBy | Marina, Schools |
| CommunityFeatures | Quiet Area |
| Crop | Fruits |
| EquipmentType | None |
| FarmType | Farm, Hobby Farm, Orchard, Other |
| Features | Treed, Wooded Area, Hobby Farm, Partially Cleared, Beach, Double Width Or More Driveway, Crushed Stone Driveway, Country Residential, Sump Pump, Automatic Garage Door Opener, In-law Suite |
| ParkingSpaceTotal | 8 |
| RentalEquipmentType | None |
| ViewType | View |
| WaterFrontType | Waterfront |
Building
| BathroomTotal | 5 |
| BedroomsAboveGround | 4 |
| BedroomsTotal | 4 |
| Appliances | Central Vacuum, Dishwasher, Freezer, Refrigerator, Satellite Dish, Stove, Range, Window Coverings |
| ArchitecturalStyle | 2 Level |
| BasementDevelopment | Finished |
| BasementType | Full (finished) |
| ConstructedDate | 1998 |
| ConstructionStyleAttachment | Detached |
| CoolingType | Air Exchanger, Central Air Conditioning |
| ExteriorFinish | Brick |
| FireplaceFuel | Wood |
| FireplacePresent | Yes |
| FireplaceType | Other - See Remarks |
| FoundationType | Poured Concrete |
| HalfBathTotal | 1 |
| HeatingFuel | Propane |
| HeatingType | Forced Air |
| StoriesTotal | 2 |
| SizeExterior | 2922 Sqft |
| SizeInterior | 2922 Sqft |
| UtilityWater | Cistern, Drilled Well |
Parking
| Attached Garage | |
| Gravel |
Land
| AccessType | Water Access, River Access |
| Acreage | Yes |
| LandAmenities | Marina, Schools |
| Sewer | Septic System |
| SizeIrregular | 14.59 |
| SizeTotal | 14.59 Ac|10 - 24.99 Acres |
| SizeTotalText | 14.59 Ac|10 - 24.99 Acres |
| SoilType | Clay, Loam |
| SurfaceWater | Creek Or Stream |
Rooms
| Level | Type | Length | Width | Dimensions |
|---|---|---|---|---|
| Second Level | 4pc Bathroom | 11' 4'' x 7' 9'' | ||
| Second Level | Foyer | 9' 4'' x 22' 9'' | ||
| Second Level | 3pc Ensuite Bath | 6' 8'' x 6' 1'' | ||
| Second Level | Bedroom | 14' 7'' x 13' 9'' | ||
| Second Level | Bedroom | 11' 4'' x 11' 5'' | ||
| Second Level | Bedroom | 11' 4'' x 13' 7'' | ||
| Second Level | 5pc Ensuite Bath | 11' 6'' x 13' 7'' | ||
| Second Level | Primary Bedroom | 20' 9'' x 15' 7'' | ||
| Basement | Other | 17' 2'' x 16' 4'' | ||
| Basement | Family Room | 9' 2'' x 11' 2'' | ||
| Basement | Family Room | 26' 5'' x 18' 1'' | ||
| Basement | Office | 7' 7'' x 15' 4'' | ||
| Basement | Utility Room | 10' '' x 14' 8'' | ||
| Basement | 3pc Bathroom | 7' 6'' x 7' 8'' | ||
| Basement | Cold Room | 9' 3'' x 13' 9'' | ||
| Basement | Cold Room | 10' '' x 13' 9'' | ||
| Basement | Sauna | 7' 5'' x 6' 1'' | ||
| Ground Level | Office | 12' 1'' x 12' 4'' | ||
| Ground Level | Kitchen | 10' 6'' x 9' 4'' | ||
| Ground Level | 2pc Bathroom | 4' 4'' x 5' 3'' | ||
| Ground Level | Laundry Room | 11' 4'' x 7' 1'' | ||
| Ground Level | Other | 12' '' x 20' '' | ||
| Ground Level | Living Room | 19' '' x 11' 3'' | ||
| Ground Level | Dining Room | 11' 3'' x 12' 9'' | ||
| Ground Level | Family Room | 11' 6'' x 20' '' | ||
| Ground Level | Dinette | 12' 1'' x 10' 3'' | ||
| Ground Level | Kitchen | 10' 5'' x 13' 3'' | ||
| Ground Level | Foyer | 7' 5'' x 15' 9'' |
https://www.realtor.ca/real-estate/27171812/4916-thirty-road-beamsville
Interested?
Contact us for more information
Peter R. Hogeterp
Salesperson
325 Winterberry Dr Unit 4b
Stoney Creek, Ontario L8J 0B6


