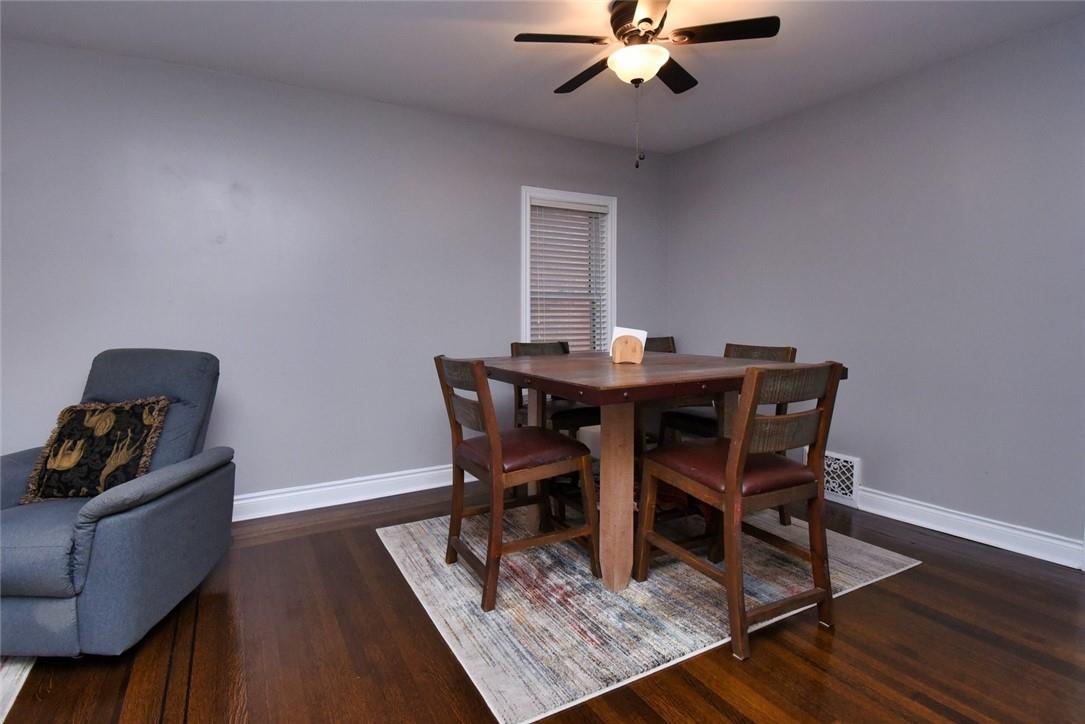Frank Salvatore Team
83 Sherman Avenue N Hamilton, Ontario L8L 6M3
3 Bedroom
1 Bathroom
1178 sqft
2 Level
Central Air Conditioning
Forced Air
$489,988
Affordable. Low property city taxes. Available to move in. Perfect starter or rental investment. Lots of updates. Must to see! Newer Modern kitchen and bathroom. Newer electrical wiring and plumbing throughout. Maintenance free back yard with oversized block (workshop) garage with hydro off a rear concrete alleyway. Garage roof approx 2 yrs old. 2019 New gas furnace and Central Air. Excellent neighborhood and near all amenities like shopping, schools, bus transit etc. (id:47594)
Open House
This property has open houses!
August
10
Saturday
Starts at:
1:15 pm
Ends at:2:15 pm
Property Details
| MLS® Number | H4200855 |
| Property Type | Single Family |
| AmenitiesNearBy | Hospital, Public Transit, Marina, Recreation, Schools |
| CommunityFeatures | Community Centre |
| EquipmentType | Water Heater |
| Features | Park Setting, Park/reserve, Automatic Garage Door Opener |
| ParkingSpaceTotal | 1 |
| RentalEquipmentType | Water Heater |
Building
| BathroomTotal | 1 |
| BedroomsAboveGround | 3 |
| BedroomsTotal | 3 |
| Appliances | Dryer, Refrigerator, Stove, Washer, Window Coverings, Garage Door Opener |
| ArchitecturalStyle | 2 Level |
| BasementDevelopment | Unfinished |
| BasementType | Full (unfinished) |
| ConstructedDate | 1910 |
| ConstructionStyleAttachment | Detached |
| CoolingType | Central Air Conditioning |
| ExteriorFinish | Metal |
| FoundationType | Block, Stone |
| HeatingFuel | Natural Gas |
| HeatingType | Forced Air |
| StoriesTotal | 2 |
| SizeExterior | 1178 Sqft |
| SizeInterior | 1178 Sqft |
| Type | House |
| UtilityWater | Municipal Water |
Parking
| Detached Garage |
Land
| Acreage | No |
| LandAmenities | Hospital, Public Transit, Marina, Recreation, Schools |
| Sewer | Municipal Sewage System |
| SizeDepth | 90 Ft |
| SizeFrontage | 20 Ft |
| SizeIrregular | 20.5 X 90 |
| SizeTotalText | 20.5 X 90|under 1/2 Acre |
Rooms
| Level | Type | Length | Width | Dimensions |
|---|---|---|---|---|
| Second Level | Primary Bedroom | 15' 6'' x 10' '' | ||
| Second Level | 4pc Bathroom | 8' 8'' x 5' 6'' | ||
| Second Level | Bedroom | 11' 8'' x 8' 10'' | ||
| Second Level | Bedroom | 11' 3'' x 9' '' | ||
| Basement | Laundry Room | Measurements not available | ||
| Basement | Storage | Measurements not available | ||
| Ground Level | Eat In Kitchen | 15' '' x 10' 3'' | ||
| Ground Level | Dining Room | 11' 5'' x 10' 6'' | ||
| Ground Level | Living Room | 12' 1'' x 10' 1'' |
https://www.realtor.ca/real-estate/27200111/83-sherman-avenue-n-hamilton
Interested?
Contact us for more information
Al Cosentino
Salesperson
RE/MAX Escarpment Realty Inc.
1595 Upper James St Unit 4b
Hamilton, Ontario L9B 0H7
1595 Upper James St Unit 4b
Hamilton, Ontario L9B 0H7




























