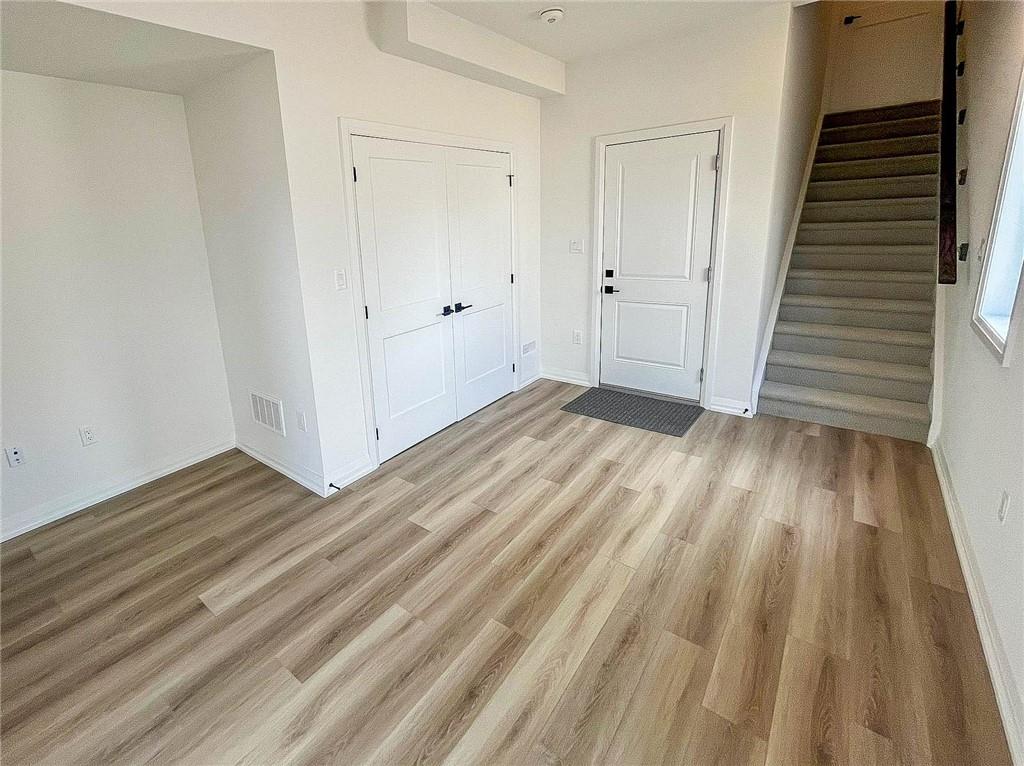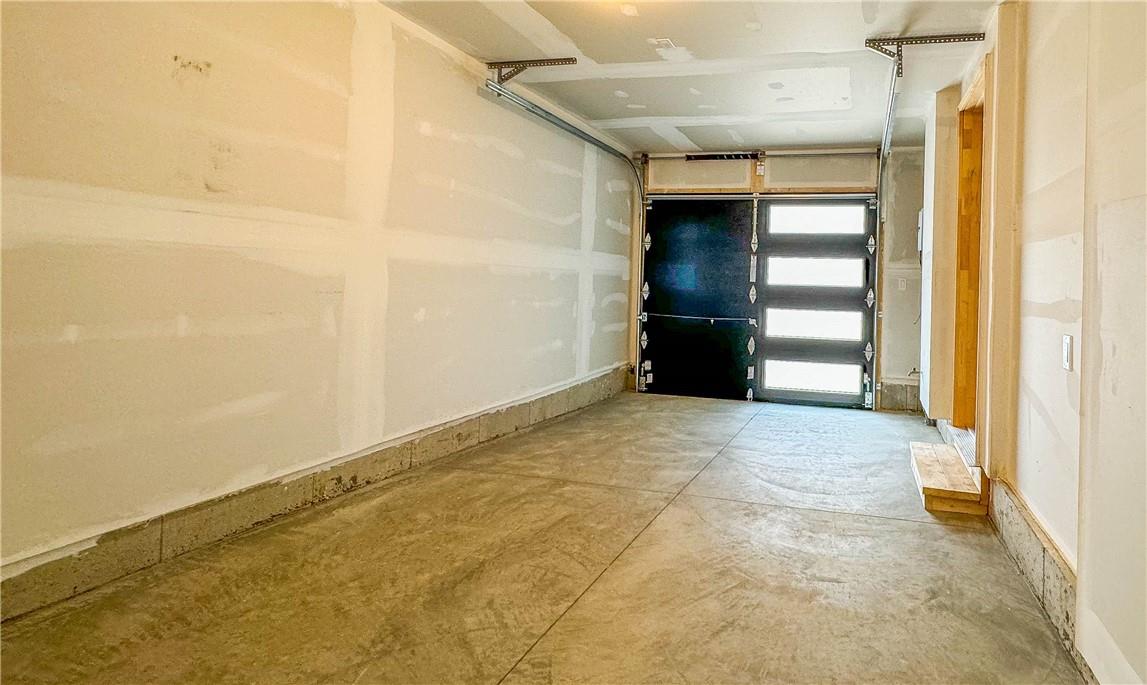55 Tom Brown Drive, Unit #51 Paris, Ontario N3L 0K3
$699,888
Welcome to 55 Tom Brown Dr #51 Located in the "Prettiest Town" of Paris! Centrally Located near 403, Brant Sports Complex, Schools, Restaurants, Parks, Grand River, Hiking Trails & much more. This Property offers a Large Kitchen, Open Concept Breakfast Area with Sliding Doors opening up to an Oversized Balcony, Blight Great Room with Huge Windows filling the space with Lots of Natural Light & Beautiful Sunsets in the Evenings! Vinyl Plank Floors Throughout the Home, 9' Ceilings on Ground & Main Floor! The Finished Ground Floor Provides Additional Space with a Separate Entrance which could be used as a "Self Contained" Rental Unit or Just a place to Relax. Book your Private Viewing Today! (id:47594)
Open House
This property has open houses!
2:00 pm
Ends at:4:00 pm
Property Details
| MLS® Number | H4202133 |
| Property Type | Single Family |
| AmenitiesNearBy | Recreation |
| CommunityFeatures | Community Centre |
| EquipmentType | Other, Water Heater |
| Features | Paved Driveway |
| ParkingSpaceTotal | 2 |
| RentalEquipmentType | Other, Water Heater |
Building
| BathroomTotal | 3 |
| BedroomsAboveGround | 3 |
| BedroomsTotal | 3 |
| ArchitecturalStyle | 3 Level |
| BasementType | None |
| ConstructionMaterial | Wood Frame |
| ConstructionStyleAttachment | Attached |
| ExteriorFinish | Brick, Metal, Vinyl Siding, Wood |
| HalfBathTotal | 1 |
| HeatingFuel | Natural Gas |
| HeatingType | Forced Air |
| StoriesTotal | 3 |
| SizeExterior | 1583 Sqft |
| SizeInterior | 1583 Sqft |
| Type | Row / Townhouse |
| UtilityWater | Municipal Water |
Parking
| Attached Garage |
Land
| AccessType | River Access |
| Acreage | No |
| LandAmenities | Recreation |
| Sewer | Municipal Sewage System |
| SizeFrontage | 15 Ft |
| SizeIrregular | 15 X |
| SizeTotalText | 15 X|under 1/2 Acre |
| SurfaceWater | Creek Or Stream |
Rooms
| Level | Type | Length | Width | Dimensions |
|---|---|---|---|---|
| Second Level | Bedroom | 7' 1'' x 8' 11'' | ||
| Second Level | Bedroom | 7' 5'' x 8' 7'' | ||
| Second Level | 3pc Bathroom | ' '' x ' '' | ||
| Second Level | 3pc Bathroom | ' '' x ' '' | ||
| Second Level | Bedroom | 9' 6'' x 13' 8'' | ||
| Sub-basement | Den | 14' 4'' x 14' 9'' | ||
| Ground Level | Breakfast | 6' 9'' x 12' 4'' | ||
| Ground Level | Kitchen | 7' 6'' x 13' 10'' | ||
| Ground Level | Laundry Room | ' '' x ' '' | ||
| Ground Level | 2pc Bathroom | ' '' x ' '' | ||
| Ground Level | Great Room | 10' 4'' x 17' 3'' |
https://www.realtor.ca/real-estate/27256792/55-tom-brown-drive-unit-51-paris
Interested?
Contact us for more information
Trisha Kosewski
Salesperson
109 Portia Drive Unit 4b
Ancaster, Ontario L9G 0E8
























