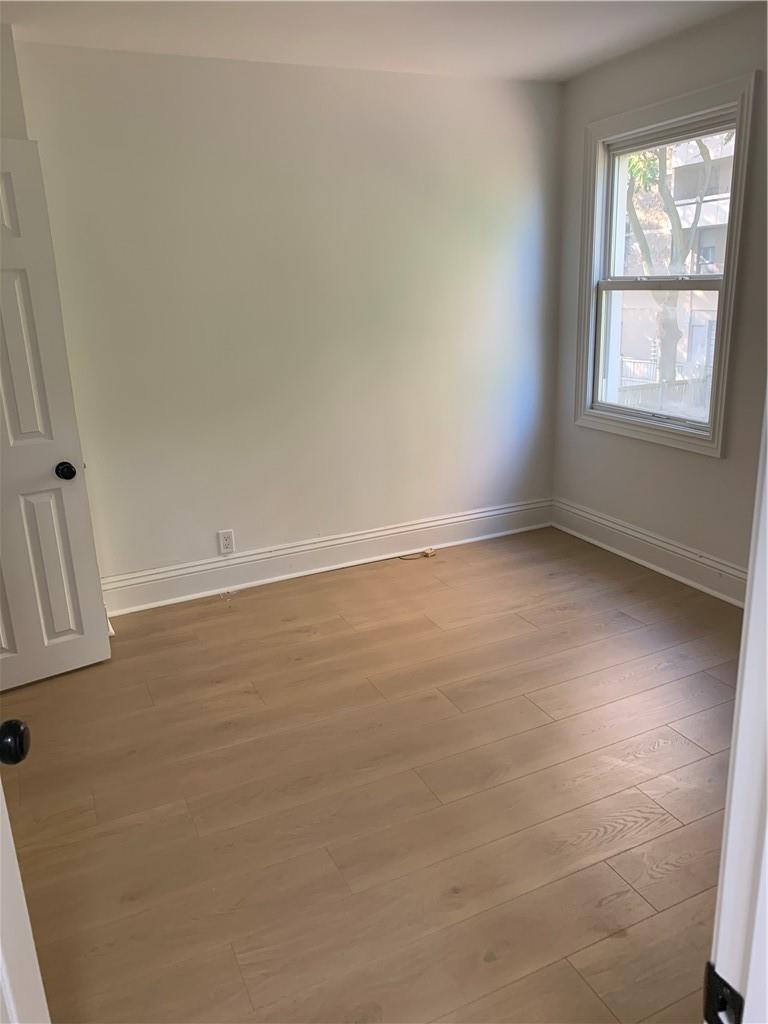Frank Salvatore Team
8 Huron Street Hamilton, Ontario L8L 2S2
3 Bedroom
2 Bathroom
1488 sqft
Forced Air
$579,997
Lots of new stuff. New kitchen and bathrooms + More. Large 2 1/2 stry completely newly renovated. Huge large lot 47 feet x 100 feet. Lots of parking for many items. Ready to move in now. Eeasy to show anytime. Huge finished attic loft for many uses or can be 4th bedroom to work @home office. Only entrance to basement from outside side door (basement for storage). Alarm & hot water tank are rentals. (id:47594)
Open House
This property has open houses!
August
10
Saturday
Starts at:
3:15 pm
Ends at:4:15 pm
Property Details
| MLS® Number | H4200238 |
| Property Type | Single Family |
| EquipmentType | Water Heater |
| Features | Crushed Stone Driveway |
| ParkingSpaceTotal | 8 |
| RentalEquipmentType | Water Heater |
Building
| BathroomTotal | 2 |
| BedroomsAboveGround | 3 |
| BedroomsTotal | 3 |
| BasementDevelopment | Unfinished |
| BasementType | Full (unfinished) |
| ConstructionStyleAttachment | Detached |
| ExteriorFinish | Vinyl Siding |
| FoundationType | Stone |
| HalfBathTotal | 1 |
| HeatingFuel | Natural Gas |
| HeatingType | Forced Air |
| StoriesTotal | 3 |
| SizeExterior | 1488 Sqft |
| SizeInterior | 1488 Sqft |
| Type | House |
| UtilityWater | Municipal Water |
Parking
| Gravel | |
| No Garage |
Land
| Acreage | No |
| Sewer | Municipal Sewage System |
| SizeDepth | 100 Ft |
| SizeFrontage | 47 Ft |
| SizeIrregular | 47 X 100 |
| SizeTotalText | 47 X 100|under 1/2 Acre |
Rooms
| Level | Type | Length | Width | Dimensions |
|---|---|---|---|---|
| Second Level | 4pc Bathroom | 6' 1'' x 6' 10'' | ||
| Second Level | Bedroom | 11' '' x 10' 6'' | ||
| Second Level | Bedroom | 11' '' x 10' 6'' | ||
| Second Level | Other | 6' 3'' x 10' 6'' | ||
| Second Level | Primary Bedroom | 10' '' x 11' '' | ||
| Third Level | Attic | 9' 10'' x 23' 5'' | ||
| Basement | Storage | Measurements not available | ||
| Ground Level | Sunroom | 10' 10'' x 6' 6'' | ||
| Ground Level | Eat In Kitchen | 18' '' x 10' '' | ||
| Ground Level | Living Room/dining Room | 23' 5'' x 11' 3'' | ||
| Ground Level | 2pc Bathroom | 2' 8'' x 7' 8'' | ||
| Ground Level | Foyer | 5' 10'' x 23' 3'' |
https://www.realtor.ca/real-estate/27171617/8-huron-street-hamilton
Interested?
Contact us for more information
Al Cosentino
Salesperson
RE/MAX Escarpment Realty Inc.
1595 Upper James St Unit 4b
Hamilton, Ontario L9B 0H7
1595 Upper James St Unit 4b
Hamilton, Ontario L9B 0H7


























