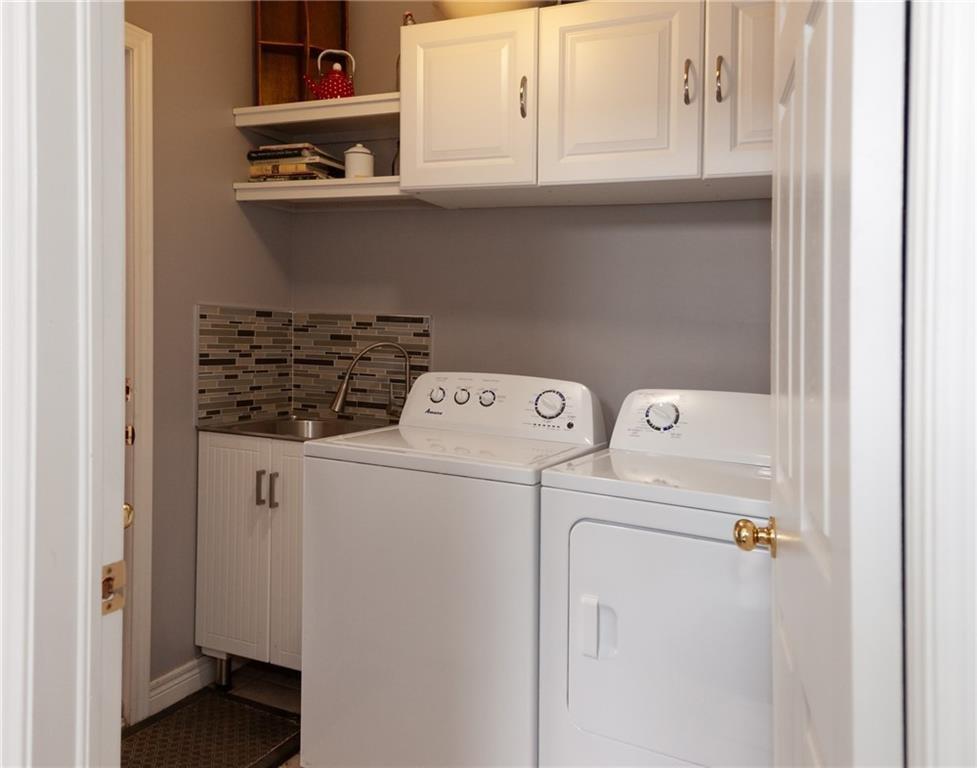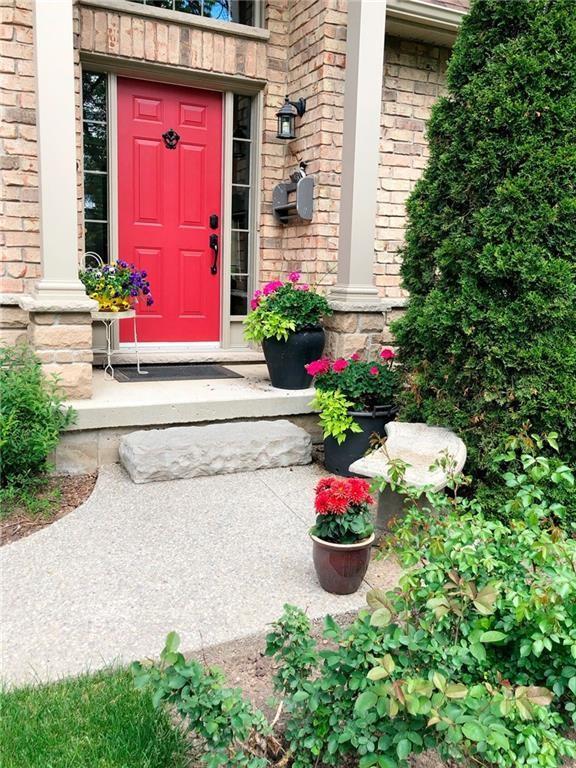195 Wilson Street W, Unit #1 Ancaster, Ontario L9G 1N4
$899,999Maintenance,
$150 Monthly
Maintenance,
$150 MonthlyPride Of Ownership Seen Throughout This 1.5 Story Detached/Freehold Home Set On A Condo Laneway. The Light-Filled Main Floor Offers 9-Foot Ceilings, Eat In Kitchen, Laundry, Elegant Living Room With Gas Fireplace, And A Cathedral Ceiling Bedroom (Currently Being Used As A Dinning Room). The 2nd Floor Boasts Natural Walnut Floors Throughout, 2 Bedrooms, 2 Full Baths (Ensuite Has Been Modernized). The Basement Is Fully Finished With A Full Bathroom. Outside You’ll Enjoy Updated Aggregate Concrete Surrounding The Home For Easy Maintenance, Newer Composite Deck (2022) Off Kitchen Provides Easy Access To Bbq And Bistro Set, Attached Double Car Garage, And A Patio Area Great For Entertaining, This Safe And Welcoming Development Is Located Within Walking Distance To Ancaster’s Downtown You Will Find Shops, Restaurants, Schools, Conservation Trails, And Easy Hwy Access. This Home Model Is Called The Hazelnut, Built By Bevco Homes. It Offers 1665 Sf Plus 830 Sf Basement Living Space. $150/Mth Maintenance Includes: Laneway Snow Ploughing/Salting, Lights, Gardens, Storm Sewers, Garage Remote. All Kitec plumbing has been removed and replaced. Stove, Microwave, Dishwasher, Washer and Dryer 2023. (id:47594)
Property Details
| MLS® Number | H4201902 |
| Property Type | Single Family |
| EquipmentType | Water Heater |
| Features | Southern Exposure, Paved Driveway, Automatic Garage Door Opener |
| ParkingSpaceTotal | 4 |
| RentalEquipmentType | Water Heater |
Building
| BathroomTotal | 4 |
| BedroomsAboveGround | 3 |
| BedroomsTotal | 3 |
| ArchitecturalStyle | 2 Level |
| BasementDevelopment | Finished |
| BasementType | Full (finished) |
| ConstructedDate | 2007 |
| ConstructionStyleAttachment | Detached |
| CoolingType | Central Air Conditioning |
| ExteriorFinish | Brick |
| FireplaceFuel | Electric,gas |
| FireplacePresent | Yes |
| FireplaceType | Other - See Remarks,other - See Remarks |
| FoundationType | Poured Concrete |
| HalfBathTotal | 1 |
| HeatingFuel | Natural Gas |
| HeatingType | Forced Air |
| StoriesTotal | 2 |
| SizeExterior | 1665 Sqft |
| SizeInterior | 1665 Sqft |
| UtilityWater | Municipal Water |
Parking
| Attached Garage |
Land
| Acreage | No |
| Sewer | Municipal Sewage System |
| SizeFrontage | 68 Ft |
| SizeIrregular | 68.11 X 0 |
| SizeTotalText | 68.11 X 0|under 1/2 Acre |
Rooms
| Level | Type | Length | Width | Dimensions |
|---|---|---|---|---|
| Second Level | 4pc Bathroom | Measurements not available | ||
| Second Level | Bedroom | 13' 6'' x 10' 4'' | ||
| Second Level | 3pc Ensuite Bath | Measurements not available | ||
| Second Level | Primary Bedroom | 13' 6'' x 13' '' | ||
| Basement | Utility Room | Measurements not available | ||
| Basement | 3pc Bathroom | Measurements not available | ||
| Basement | Recreation Room | Measurements not available | ||
| Ground Level | 2pc Bathroom | Measurements not available | ||
| Ground Level | Bedroom | 15' '' x 10' 6'' | ||
| Ground Level | Eat In Kitchen | 17' '' x 12' '' | ||
| Ground Level | Living Room | 17' '' x 12' '' | ||
| Ground Level | Foyer | Measurements not available |
https://www.realtor.ca/real-estate/27260621/195-wilson-street-w-unit-1-ancaster
Interested?
Contact us for more information
Luke Riddell
Salesperson
502 Brant Street Unit 1a
Burlington, Ontario L7R 2G4





































