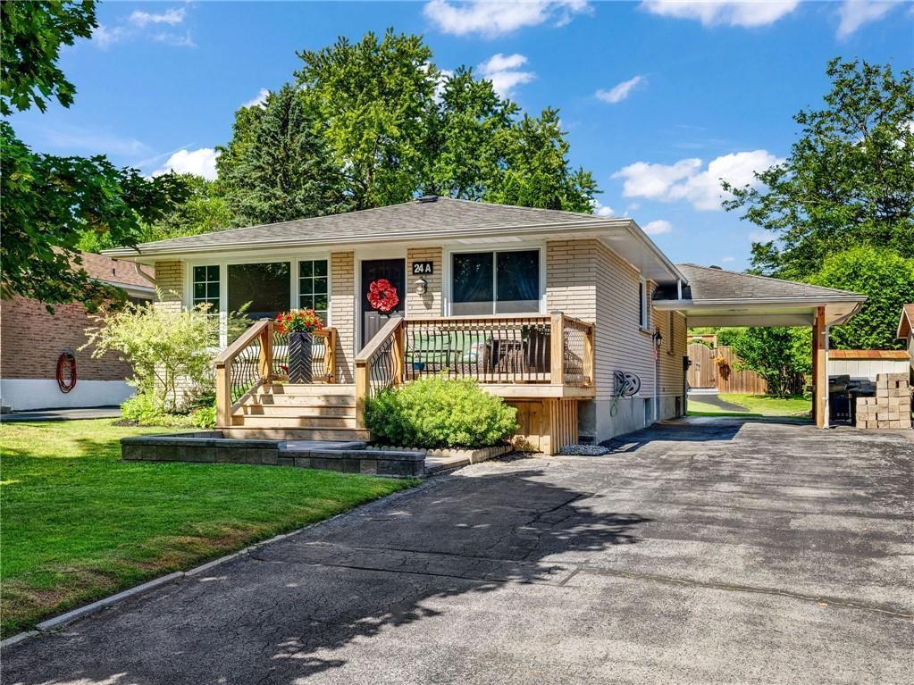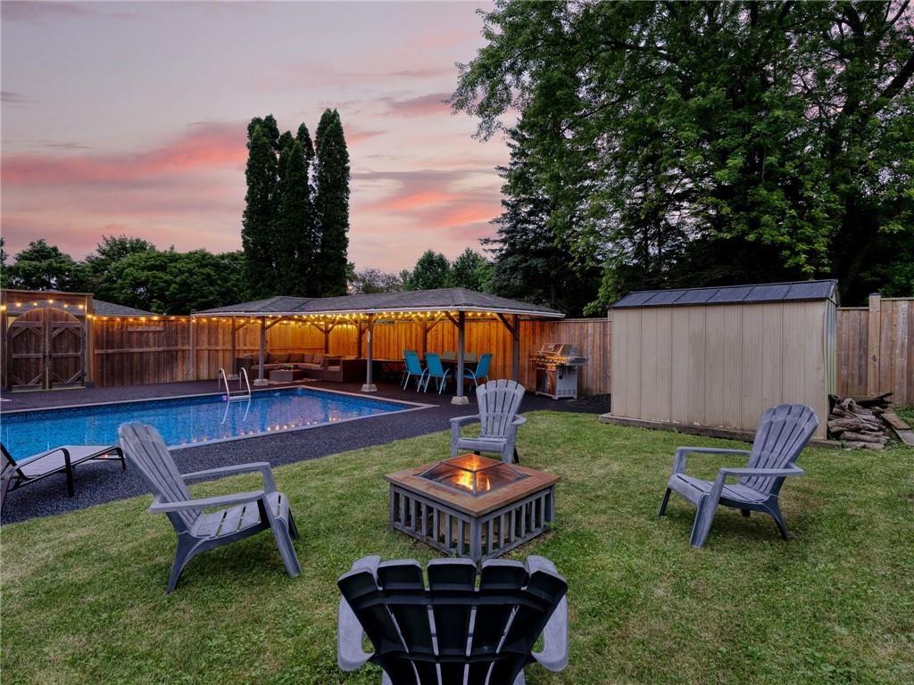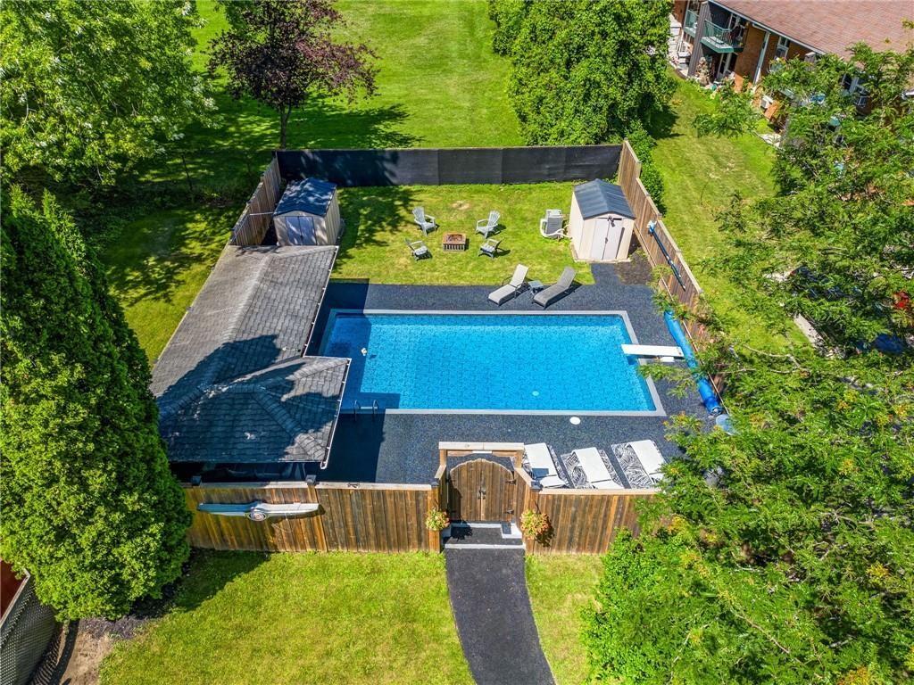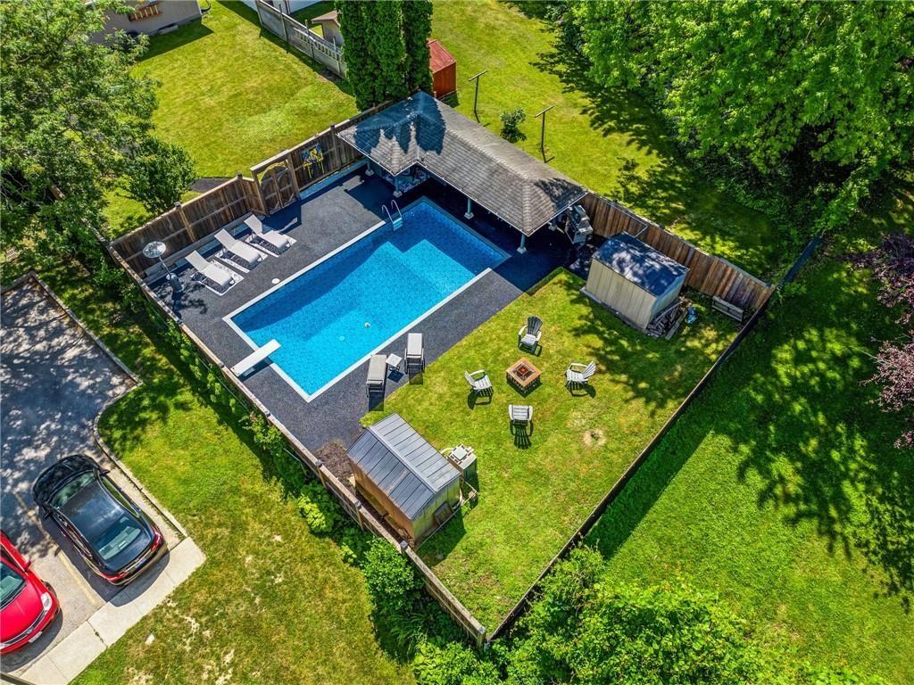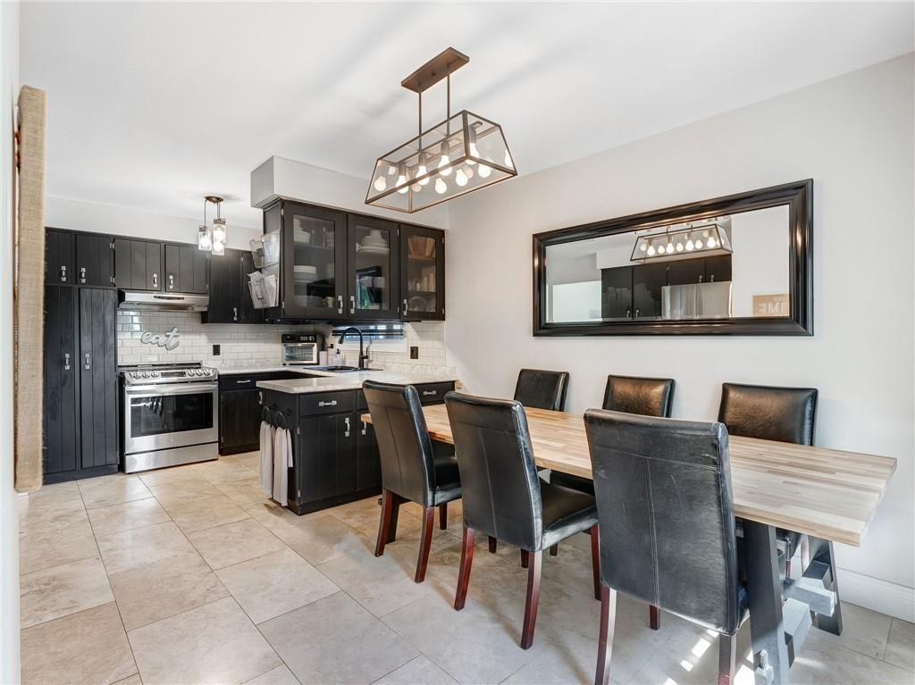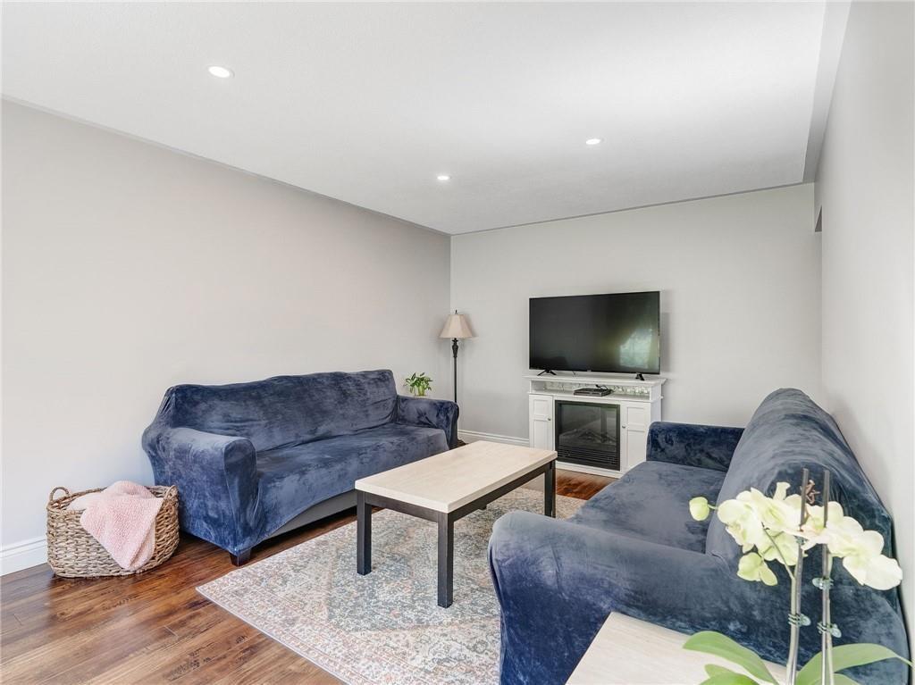24 A Garden Street Simcoe, Ontario N3Y 1C1
$609,000
Welcome to your serene retreat! This charming 4-bedroom, 2-bathroom bungalow offers the perfect blend of comfort and relaxation. Nestled in a mature neighbourhood, it boasts a spacious layout ideal for family living and entertaining. Step inside to be welcomed by a spacious dining room and kitchen area. The well-appointed kitchen boasts modern appliances and ample cabinet space, making meal preparation a joy. The living room is an ideal spot for hosting guests, with a large picture window that floods the space with natural light. Towards the back of the home, you'll find three generously sized bedrooms. The basement offers an additional bedroom and bathroom, along with a large rec room that's perfect for a man cave! Step outside and immerse yourself in the ultimate outdoor oasis. A sprawling inground pool invites you to enjoy summertime fun and relaxation, surrounded by lush landscaping. The generous covered patio, equipped for an outdoor kitchen, is perfect for hosting gatherings and enjoying outdoor meals! Located close to amenities and parks, this property offers not just a home, but a lifestyle. Don't miss the chance to make this bungalow your own private haven! (id:47594)
Property Details
| MLS® Number | H4201637 |
| Property Type | Single Family |
| AmenitiesNearBy | Hospital, Recreation, Schools |
| CommunityFeatures | Community Centre |
| EquipmentType | Water Heater |
| Features | Park Setting, Park/reserve, Double Width Or More Driveway, Paved Driveway |
| ParkingSpaceTotal | 7 |
| PoolType | Inground Pool |
| RentalEquipmentType | Water Heater |
| Structure | Shed |
Building
| BathroomTotal | 2 |
| BedroomsAboveGround | 3 |
| BedroomsBelowGround | 1 |
| BedroomsTotal | 4 |
| Appliances | Dishwasher, Dryer, Microwave, Refrigerator, Stove, Washer, Window Coverings |
| ArchitecturalStyle | Bungalow |
| BasementDevelopment | Finished |
| BasementType | Full (finished) |
| ConstructionStyleAttachment | Detached |
| CoolingType | Central Air Conditioning |
| ExteriorFinish | Brick |
| FoundationType | Poured Concrete |
| HalfBathTotal | 1 |
| HeatingFuel | Natural Gas |
| HeatingType | Forced Air |
| StoriesTotal | 1 |
| SizeExterior | 1122 Sqft |
| SizeInterior | 1122 Sqft |
| Type | House |
| UtilityWater | Municipal Water |
Parking
| Carport |
Land
| Acreage | No |
| LandAmenities | Hospital, Recreation, Schools |
| Sewer | Municipal Sewage System |
| SizeDepth | 179 Ft |
| SizeFrontage | 50 Ft |
| SizeIrregular | 50 X 179.69 |
| SizeTotalText | 50 X 179.69|under 1/2 Acre |
Rooms
| Level | Type | Length | Width | Dimensions |
|---|---|---|---|---|
| Basement | Bedroom | 10' 3'' x 11' 5'' | ||
| Basement | Storage | 10' 5'' x 11' 0'' | ||
| Basement | Laundry Room | 12' 6'' x 11' 9'' | ||
| Basement | Utility Room | 9' 5'' x 8' 6'' | ||
| Basement | 2pc Bathroom | Measurements not available | ||
| Basement | Recreation Room | 20' 6'' x 12' 0'' | ||
| Ground Level | 3pc Bathroom | Measurements not available | ||
| Ground Level | Bedroom | 9' 6'' x 10' 2'' | ||
| Ground Level | Bedroom | 10' 3'' x 11' 5'' | ||
| Ground Level | Primary Bedroom | 11' 11'' x 11' 5'' | ||
| Ground Level | Kitchen | 9' 11'' x 12' 7'' | ||
| Ground Level | Dining Room | 11' 2'' x 11' 6'' | ||
| Ground Level | Living Room | 16' 11'' x 11' 5'' |
https://www.realtor.ca/real-estate/27232275/24-a-garden-street-simcoe
Interested?
Contact us for more information
Brock Jensen
Salesperson
#101-325 Winterberry Drive
Stoney Creek, Ontario L8J 0B6

