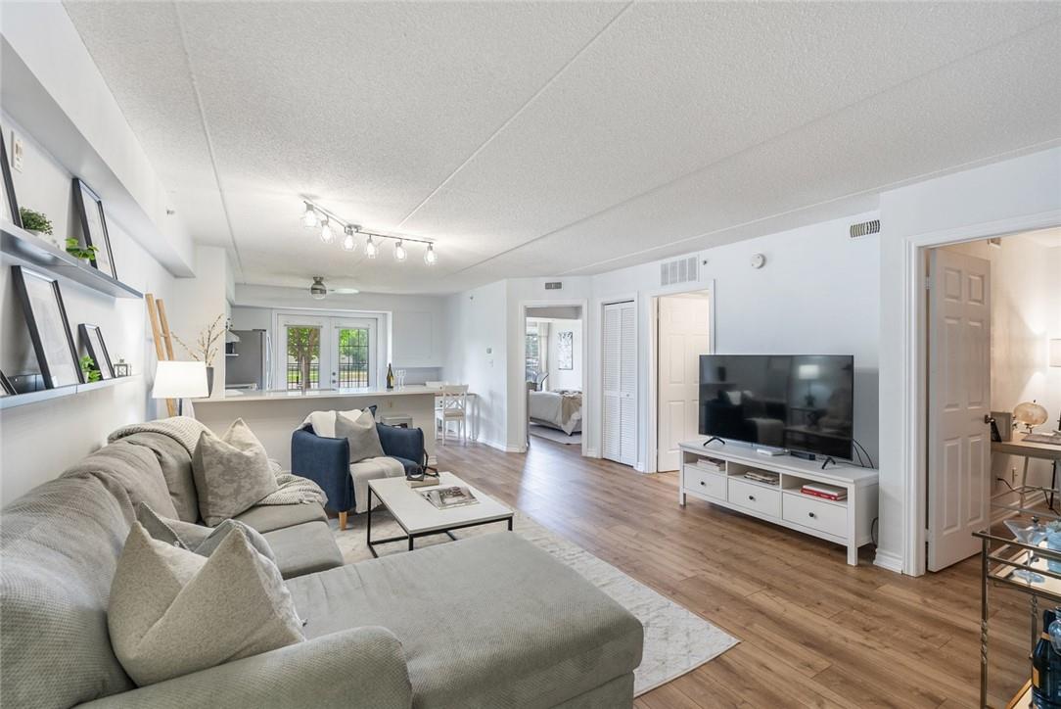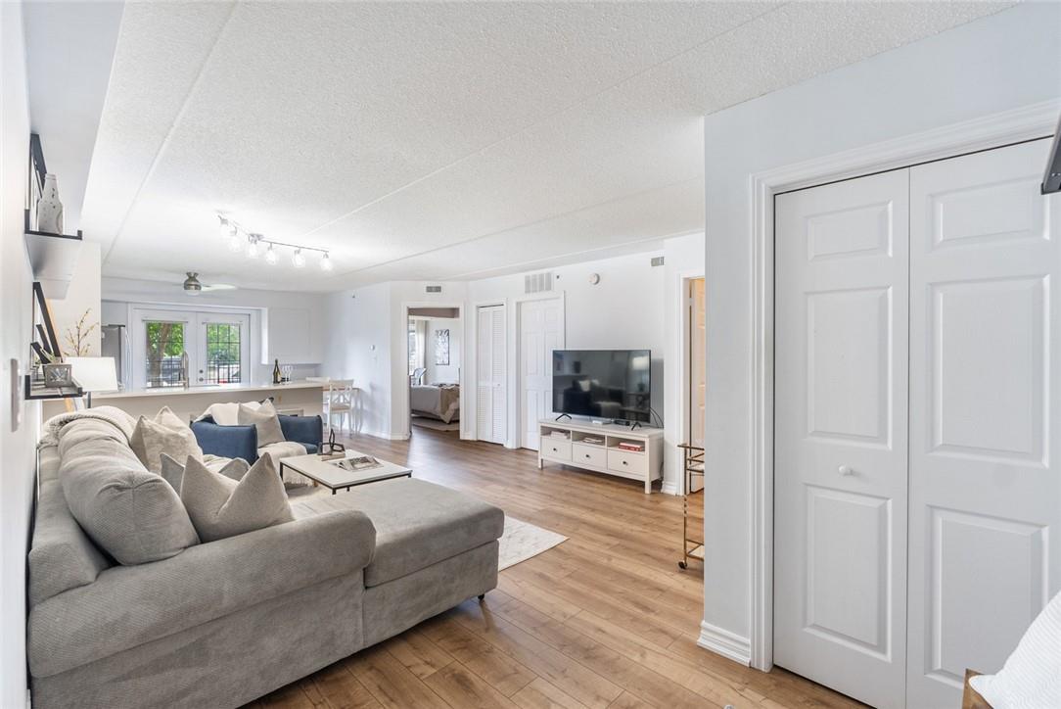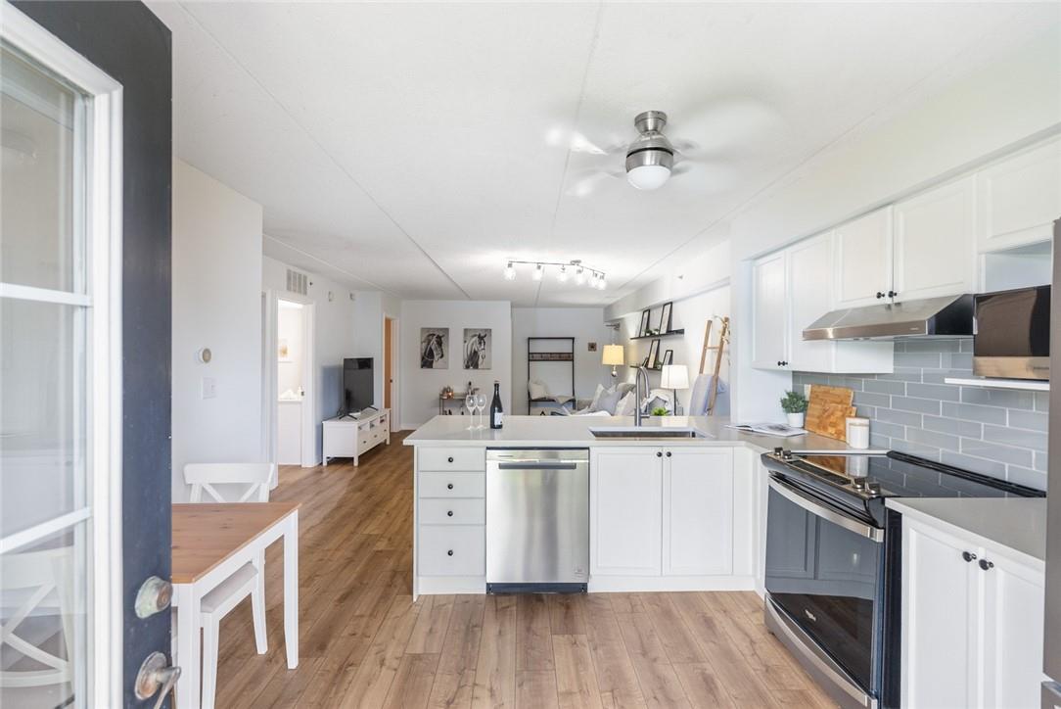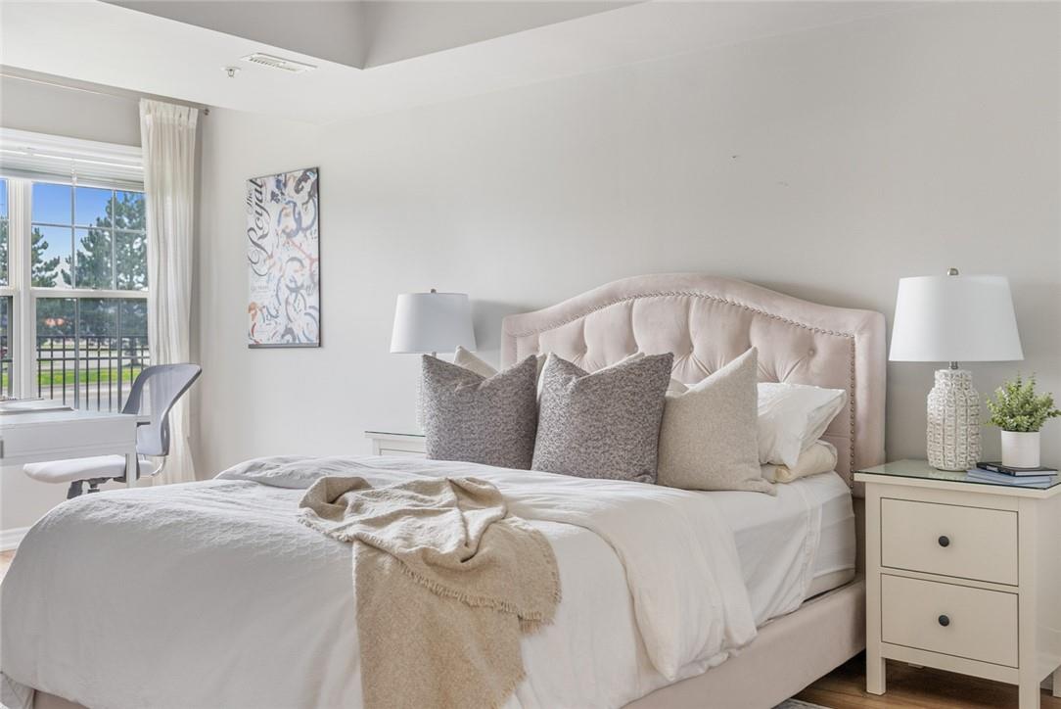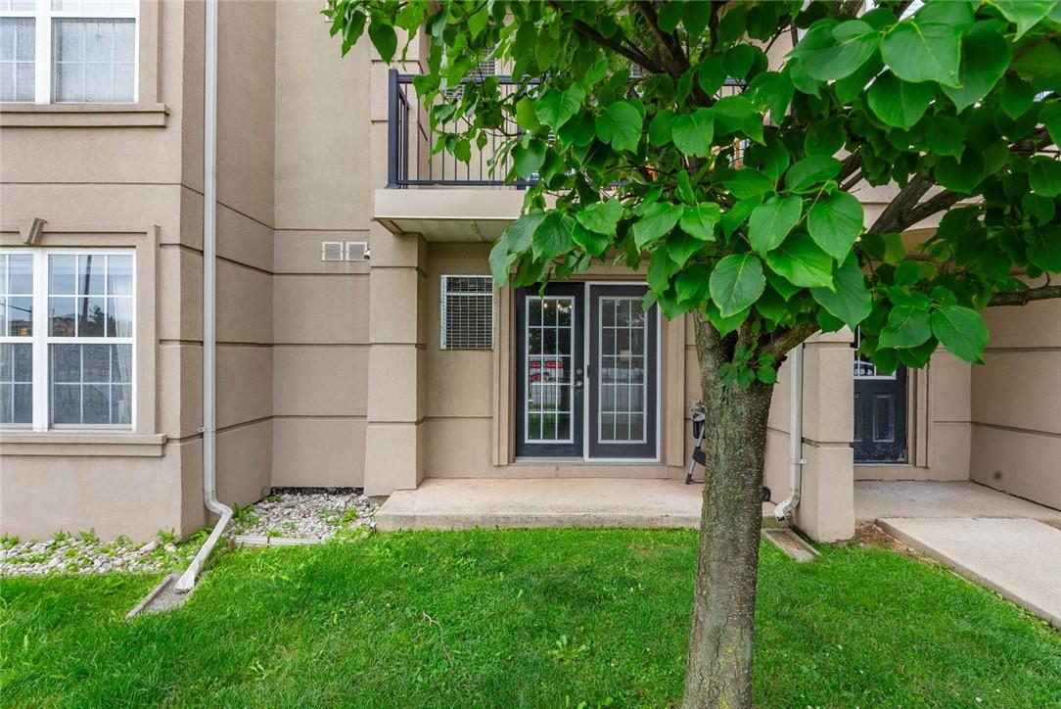2035 Appleby Line, Unit #105 Burlington, Ontario L7L 7G8
$595,000Maintenance,
$509.83 Monthly
Maintenance,
$509.83 MonthlyUpdated, modern, spacious and light-filled, this condo offers an incredible space for first time home buyers, down-sizers and investors seeking single-level ground floor living. With direct walk-out access to fenced-in green space, enjoy your morning coffee outside or host your friends in the expansive living area. Inside, you'll find a beautifully updated interior featuring a stunning white kitchen (2022: Quartz Countertops, Fridge, Dishwasher, Stove, Painted Cabinets), equipped with modern appliances, stylish finishes and an updated chic bathroom (2022: Quartz Countertops, Sink, Taps). A second bedroom is perfect for guests or an at-home office and the ensuite laundry makes this condo a perfect combination of convenience and comfort! Close to shops, restaurants, parks and convenient to public transportation! Now is your chance to secure this perfect space! Contact for a showing today. Additional Upgrades: AC (2022), Luxury Vinyl Flooring (2023), HWT (2024), Interior Paint (2020). (id:47594)
Property Details
| MLS® Number | H4201276 |
| Property Type | Single Family |
| AmenitiesNearBy | Public Transit, Recreation |
| CommunityFeatures | Community Centre |
| EquipmentType | Water Heater |
| Features | Park Setting, Park/reserve, Balcony, Paved Driveway, Carpet Free |
| ParkingSpaceTotal | 1 |
| RentalEquipmentType | Water Heater |
Building
| BathroomTotal | 1 |
| BedroomsAboveGround | 1 |
| BedroomsBelowGround | 1 |
| BedroomsTotal | 2 |
| Amenities | Exercise Centre, Party Room |
| Appliances | Dishwasher, Dryer, Microwave, Refrigerator, Stove, Washer, Window Coverings |
| BasementType | None |
| CoolingType | Central Air Conditioning |
| ExteriorFinish | Stone, Stucco |
| FoundationType | Poured Concrete |
| HeatingFuel | Electric |
| StoriesTotal | 1 |
| SizeExterior | 880 Sqft |
| SizeInterior | 880 Sqft |
| Type | Apartment |
| UtilityWater | Municipal Water |
Parking
| Underground |
Land
| Acreage | No |
| LandAmenities | Public Transit, Recreation |
| Sewer | Municipal Sewage System |
| SizeIrregular | 0 X 0 |
| SizeTotalText | 0 X 0 |
Rooms
| Level | Type | Length | Width | Dimensions |
|---|---|---|---|---|
| Ground Level | Foyer | 4' 4'' x 7' 6'' | ||
| Ground Level | Additional Bedroom | 8' 5'' x 10' 2'' | ||
| Ground Level | 4pc Bathroom | 8' 9'' x 8' 9'' | ||
| Ground Level | Living Room | 17' 9'' x 15' 10'' | ||
| Ground Level | Kitchen | 12' '' x 9' '' | ||
| Ground Level | Breakfast | 12' '' x 3' 10'' | ||
| Ground Level | Bedroom | 13' 6'' x 11' 9'' |
https://www.realtor.ca/real-estate/27219803/2035-appleby-line-unit-105-burlington
Interested?
Contact us for more information
Abbie Kaczmarek
Salesperson
109 Portia Drive Unit 4b
Ancaster, Ontario L9G 0E8

