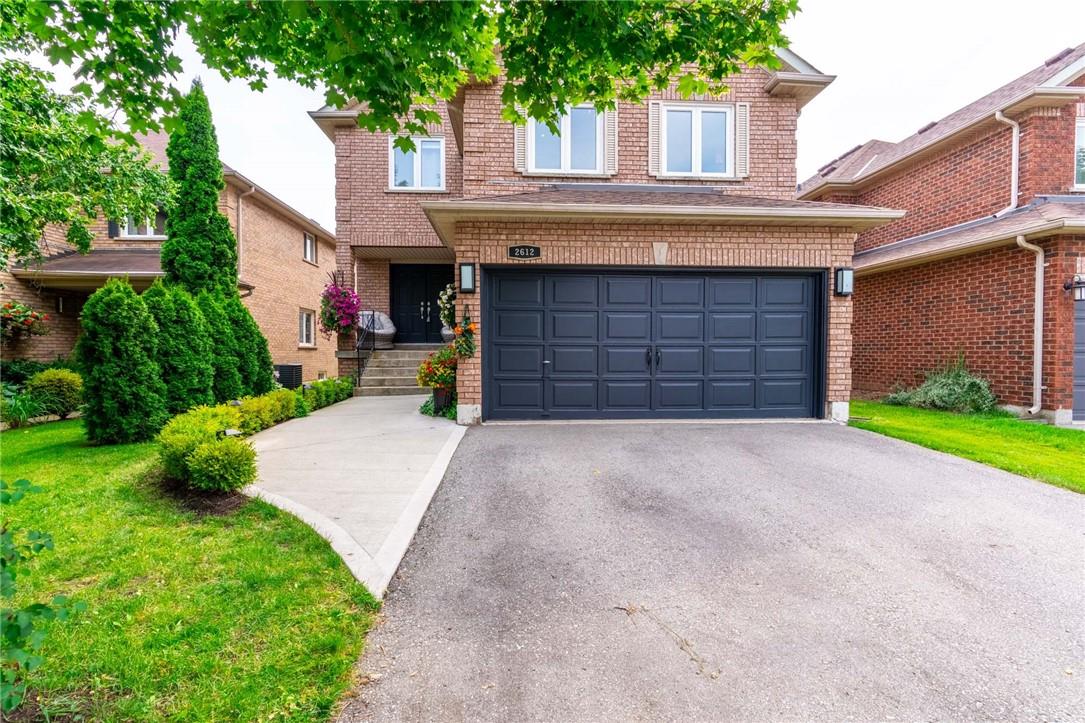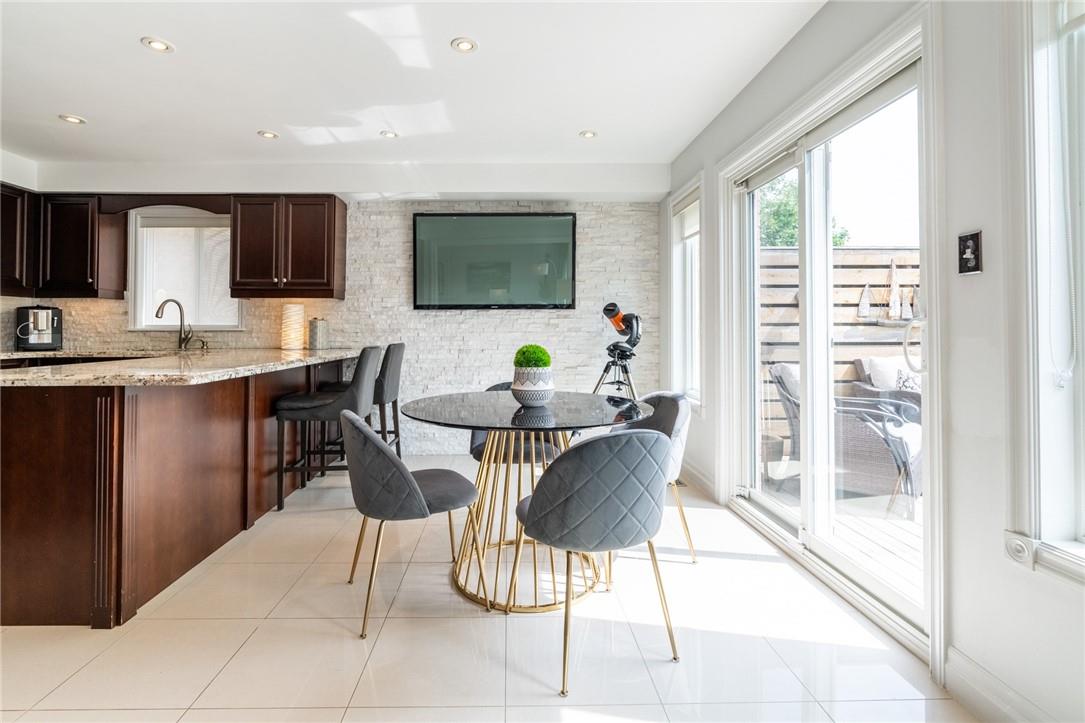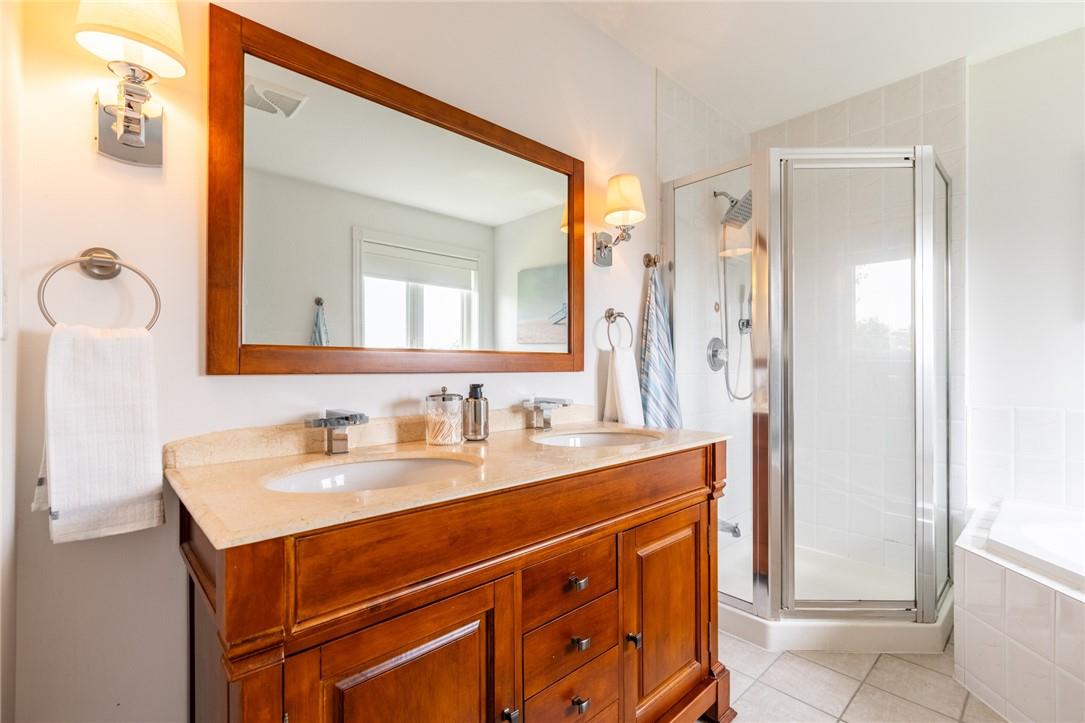2612 Andover Road Oakville, Ontario L6H 6C4
$1,729,000
With over 2,700 square feet of living space from the family-room with built-in 7.1 audio surround, custom cabinetry, soaring 14-foot ceiling to the fully functioning basement recording studio which has produced albums, podcasts and audiobooks. A two-car garage (that can easily be converted back) rivals any high-end hotel lounge with a built-in night-club bar and 4 televisions provides a place to unwind. A gourmet kitchen makes for an inviting space. The basement consists of an office area, bedroom and what once was a recording studio can be the perfect hangout for teenagers interested in a place to create social media content (taking into account that the entire 600 square foot basement is soundproofed from the rest of the house). This house certainly has an incredibly versatile footprint. The backyard leads to more entertaining space with a large deck off the kitchen, and a lower entertaining space with a hot tub. Mature greenspace makes this the perfect backyard retreat, which is large enough for a pool. Don’t be TOO LATE*! *REG TM. RSA. (id:47594)
Open House
This property has open houses!
2:00 pm
Ends at:4:00 pm
Property Details
| MLS® Number | H4201137 |
| Property Type | Single Family |
| EquipmentType | Water Heater |
| Features | Double Width Or More Driveway, Paved Driveway, Level |
| ParkingSpaceTotal | 5 |
| RentalEquipmentType | Water Heater |
Building
| BathroomTotal | 3 |
| BedroomsAboveGround | 4 |
| BedroomsBelowGround | 1 |
| BedroomsTotal | 5 |
| Appliances | Dishwasher, Refrigerator, Stove, Window Coverings |
| ArchitecturalStyle | 2 Level |
| BasementDevelopment | Finished |
| BasementType | Full (finished) |
| ConstructedDate | 1997 |
| ConstructionStyleAttachment | Detached |
| CoolingType | Central Air Conditioning |
| ExteriorFinish | Brick |
| FireplaceFuel | Gas |
| FireplacePresent | Yes |
| FireplaceType | Other - See Remarks |
| FoundationType | Poured Concrete |
| HalfBathTotal | 1 |
| HeatingFuel | Natural Gas |
| HeatingType | Forced Air |
| StoriesTotal | 2 |
| SizeExterior | 2106 Sqft |
| SizeInterior | 2106 Sqft |
| Type | House |
| UtilityWater | Municipal Water |
Land
| Acreage | No |
| Sewer | Municipal Sewage System |
| SizeDepth | 111 Ft |
| SizeFrontage | 39 Ft |
| SizeIrregular | 39.37 X 111.55 |
| SizeTotalText | 39.37 X 111.55|under 1/2 Acre |
Rooms
| Level | Type | Length | Width | Dimensions |
|---|---|---|---|---|
| Second Level | 3pc Bathroom | Measurements not available | ||
| Second Level | 4pc Ensuite Bath | Measurements not available | ||
| Second Level | Family Room | 16' 7'' x 14' 5'' | ||
| Second Level | Bedroom | 11' 6'' x 10' 2'' | ||
| Second Level | Bedroom | 11' 11'' x 8' 10'' | ||
| Second Level | Bedroom | 11' 10'' x 8' 11'' | ||
| Second Level | Primary Bedroom | 16' 8'' x 11' 3'' | ||
| Basement | Bedroom | 13' 7'' x 15' 5'' | ||
| Ground Level | 2pc Bathroom | Measurements not available | ||
| Ground Level | Kitchen | 17' 11'' x 13' 1'' | ||
| Ground Level | Dining Room | 12' 8'' x 9' 0'' | ||
| Ground Level | Living Room | 14' 2'' x 12' 8'' |
https://www.realtor.ca/real-estate/27211684/2612-andover-road-oakville
Interested?
Contact us for more information
Drew Woolcott
Broker
#1b-493 Dundas Street E.
Waterdown, Ontario L0R 2H1



















































