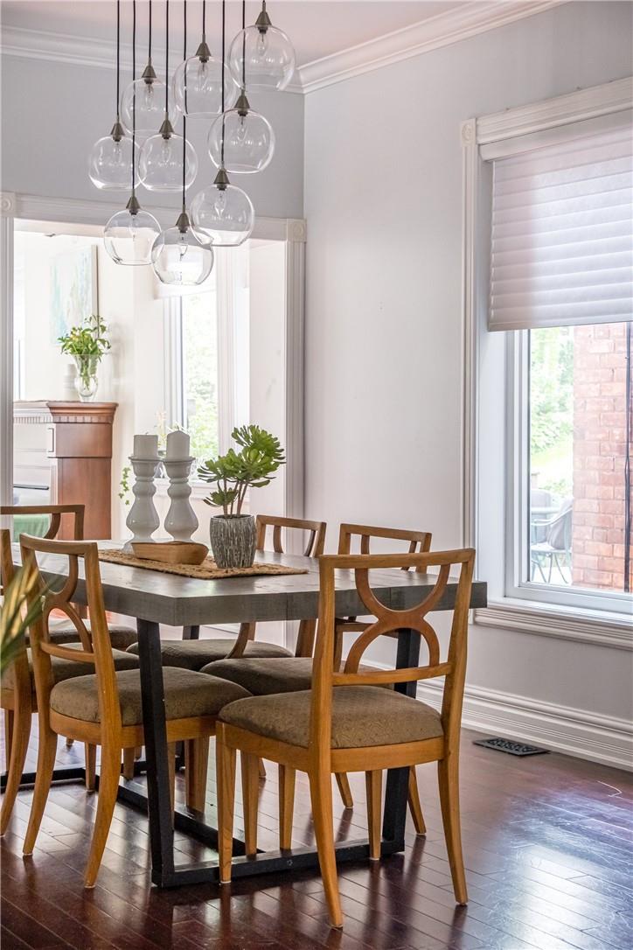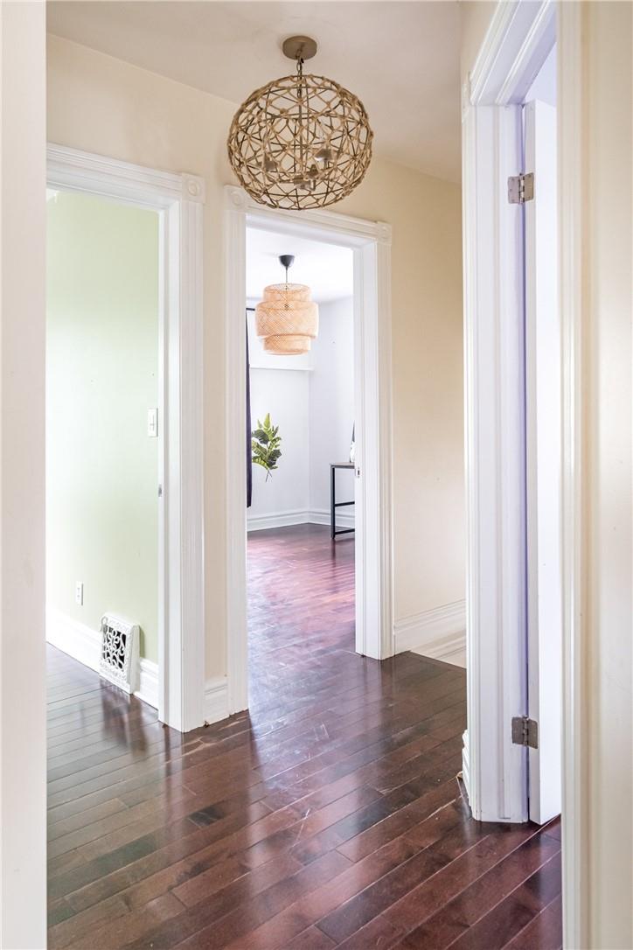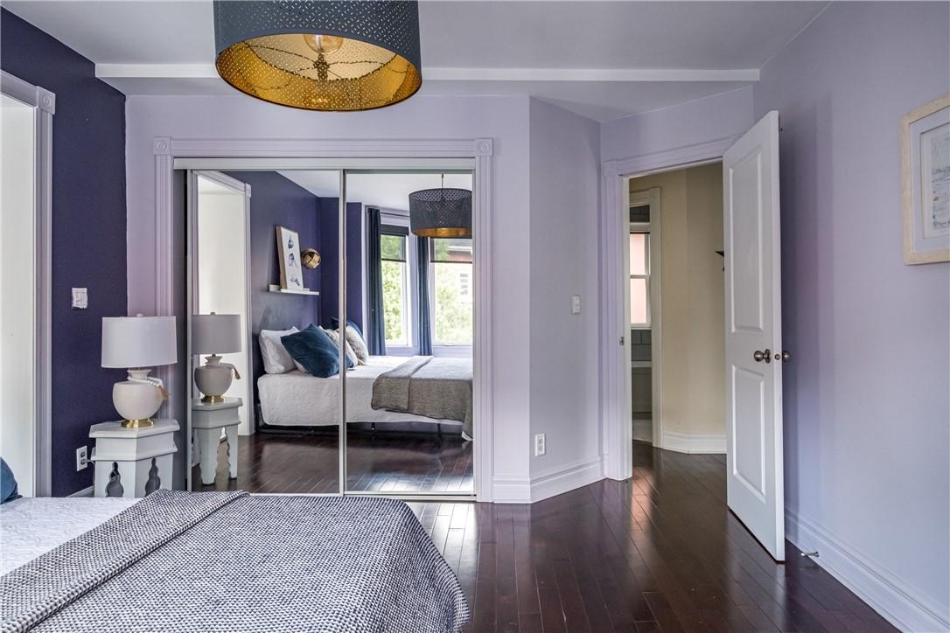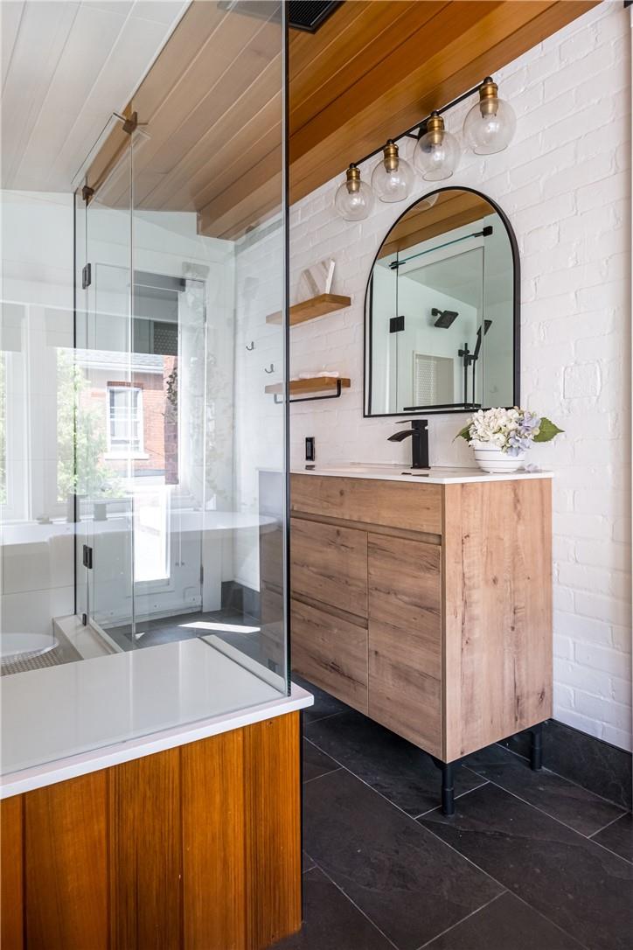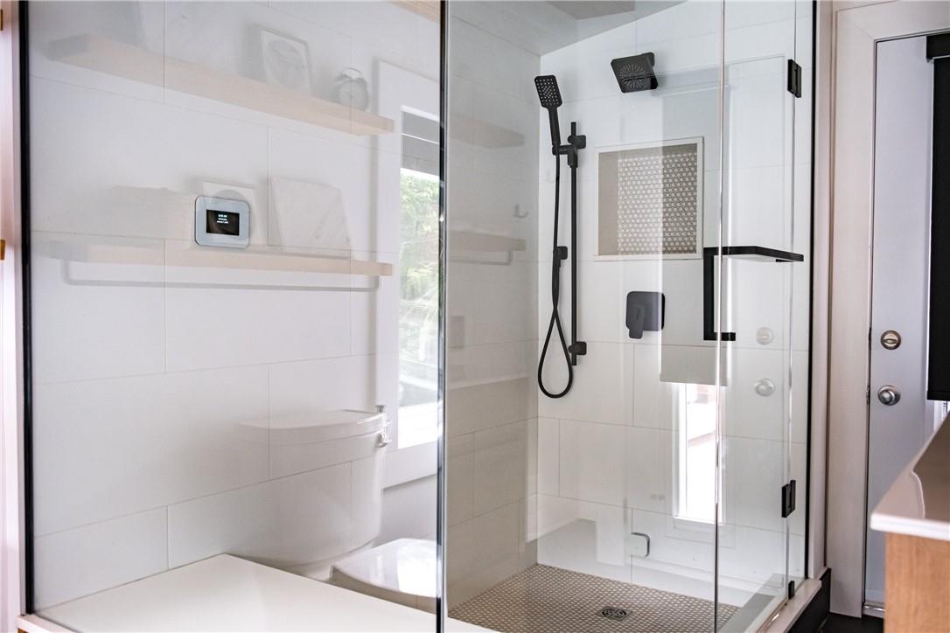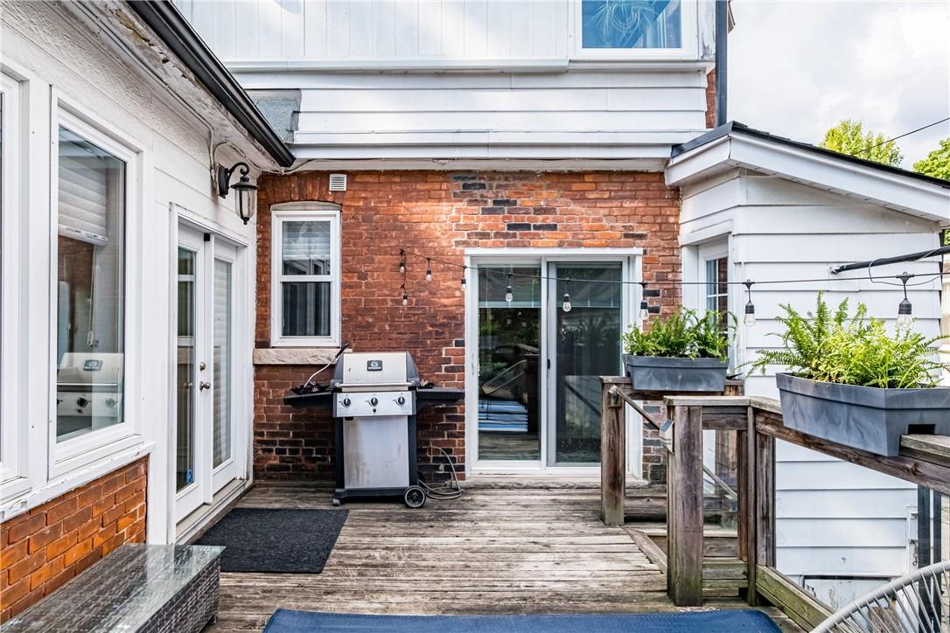17 Stanley Avenue Hamilton, Ontario L8P 2K9
$1,500,000
Nestled in the charming Kirkendall neighborhood of Hamilton, this exquisite early 1900s estate home seamlessly blends historic character with modern comforts. With five spacious bedrooms and two and a half baths, this residence offers ample room for family living. The elegant primary ensuite provides a luxurious retreat, featuring classic finishes and contemporary amenities. The sunroom bathed in natural light serves as a serene space for relaxation or entertaining, showcasing beautiful views of the lush surrounding gardens. The property boasts abundant parking and a convenient garage, ensuring easy access for residents and guests alike. Venture to the backyard to find your own personal a swim-spa retreat. With its timeless architecture and thoughtfully designed spaces, this estate home is a perfect sanctuary in one of Hamilton's most desirable neighborhoods. Close to private schools, Montessori, the rail trail and many of the city's waterfalls. Don’t be TOO LATE*! *REG TM. RSA. (id:47594)
Property Details
| MLS® Number | H4200574 |
| Property Type | Single Family |
| AmenitiesNearBy | Hospital, Public Transit, Recreation, Schools |
| CommunityFeatures | Community Centre |
| EquipmentType | None |
| Features | Park Setting, Park/reserve, Level |
| ParkingSpaceTotal | 4 |
| RentalEquipmentType | None |
Building
| BathroomTotal | 3 |
| BedroomsAboveGround | 5 |
| BedroomsTotal | 5 |
| Appliances | Dishwasher, Dryer, Refrigerator, Stove, Washer, Window Coverings |
| BasementDevelopment | Unfinished |
| BasementType | Full (unfinished) |
| ConstructedDate | 1909 |
| ConstructionStyleAttachment | Detached |
| CoolingType | Central Air Conditioning |
| ExteriorFinish | Brick |
| FoundationType | Stone |
| HalfBathTotal | 1 |
| HeatingFuel | Natural Gas |
| HeatingType | Forced Air |
| StoriesTotal | 3 |
| SizeExterior | 2563 Sqft |
| SizeInterior | 2563 Sqft |
| Type | House |
| UtilityWater | Municipal Water |
Parking
| Detached Garage | |
| Interlocked |
Land
| Acreage | No |
| LandAmenities | Hospital, Public Transit, Recreation, Schools |
| Sewer | Municipal Sewage System |
| SizeDepth | 136 Ft |
| SizeFrontage | 39 Ft |
| SizeIrregular | 39.41 X 136.75 |
| SizeTotalText | 39.41 X 136.75|under 1/2 Acre |
| SoilType | Loam |
Rooms
| Level | Type | Length | Width | Dimensions |
|---|---|---|---|---|
| Second Level | 4pc Bathroom | Measurements not available | ||
| Second Level | Bedroom | 12' 0'' x 12' 0'' | ||
| Second Level | Bedroom | 12' 0'' x 12' 0'' | ||
| Second Level | 4pc Ensuite Bath | Measurements not available | ||
| Second Level | Primary Bedroom | 16' 0'' x 12' 0'' | ||
| Third Level | Bedroom | 11' 6'' x 9' 0'' | ||
| Third Level | Bedroom | 20' 0'' x 14' 0'' | ||
| Basement | Utility Room | Measurements not available | ||
| Basement | Laundry Room | Measurements not available | ||
| Ground Level | 2pc Bathroom | Measurements not available | ||
| Ground Level | Family Room | 21' 0'' x 9' 0'' | ||
| Ground Level | Living Room | 17' 0'' x 13' 0'' | ||
| Ground Level | Dining Room | 14' 0'' x 11' 0'' | ||
| Ground Level | Kitchen | 15' 0'' x 14' 0'' |
https://www.realtor.ca/real-estate/27183325/17-stanley-avenue-hamilton
Interested?
Contact us for more information
Drew Woolcott
Broker
#1b-493 Dundas Street E.
Waterdown, Ontario L0R 2H1














