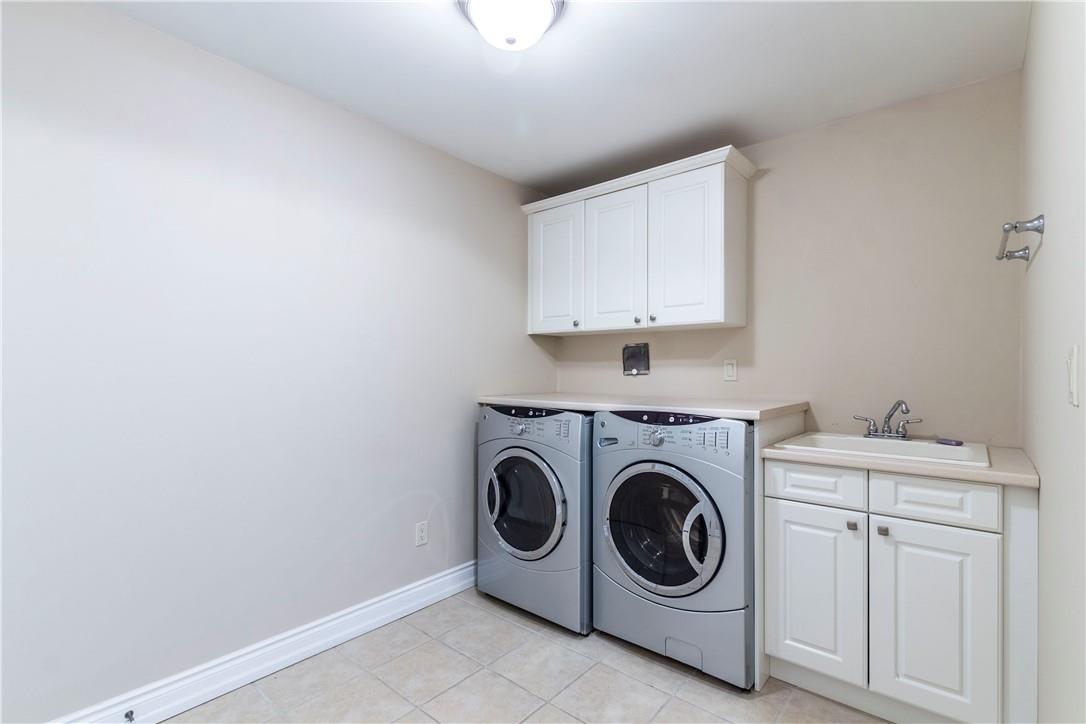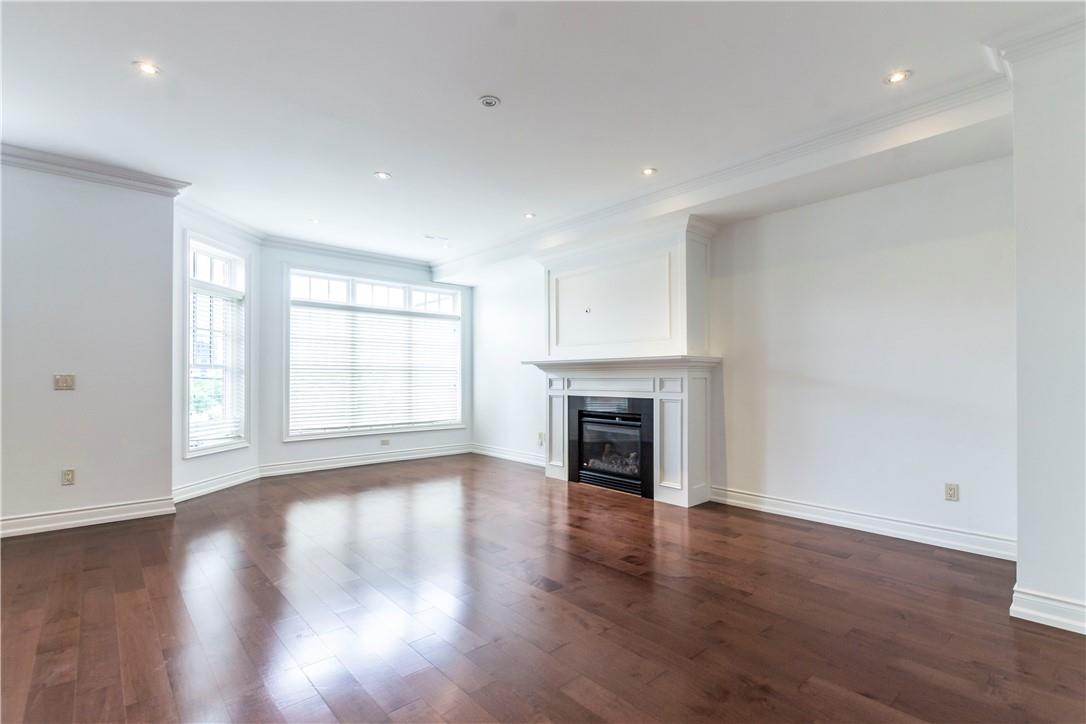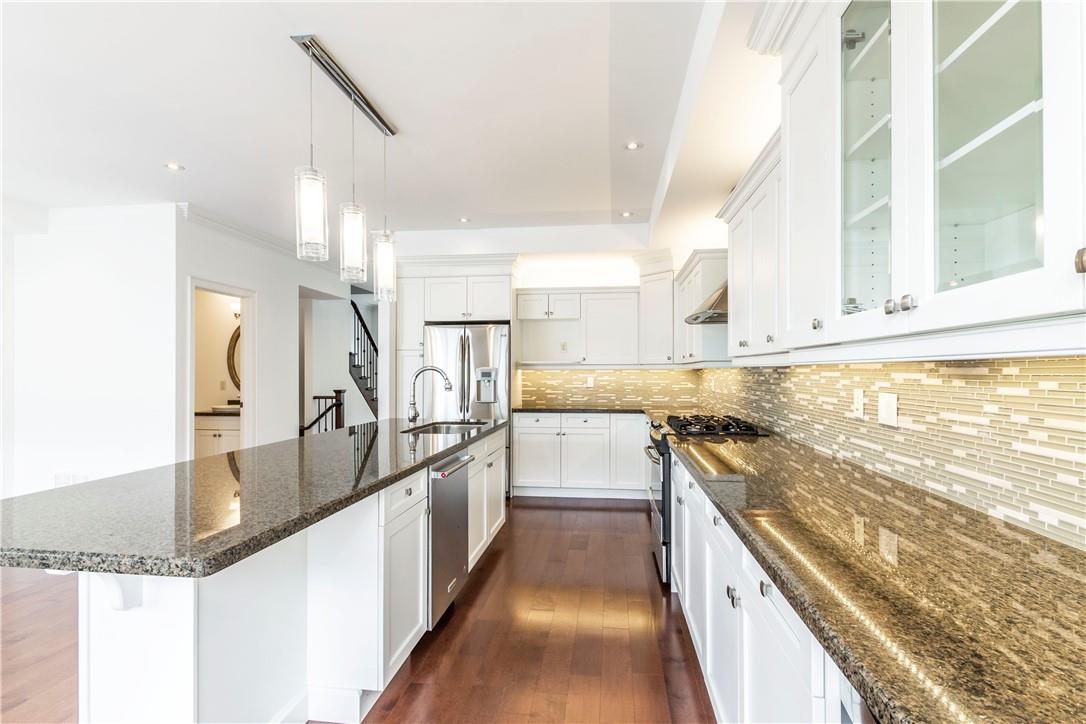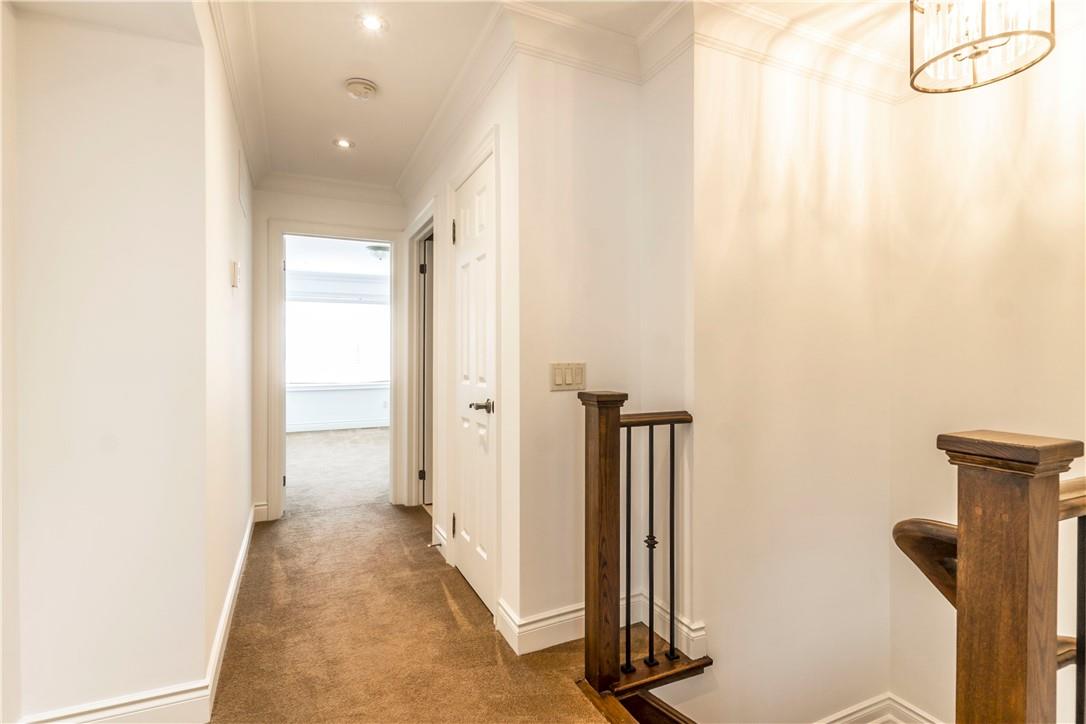2061 Maria Street, Unit #12 Burlington, Ontario L7R 0B5
$4,750 Monthly
Gorgeous executive townhome in the heart of downtown Burlington. Featuring 2,490 square feet of living space spanning over three levels. This home includes 3 bedrooms and 5 bathrooms, as well as a double car garage, two balconies and ample storage space. The main floor is spacious and open with gourmet kitchen including granite counters, large island and stainless steel appliances. The primary bedroom offers a beautiful ensuite bathroom with soaker tub and its own walk-in closet. The other two bedrooms have ensuite privileges as well. This home is ideal for working professionals or anyone who enjoys the hustle and bustle of the downtown core. Totally move-in ready and available immediately. Come check it out - book your showing today! (id:47594)
Property Details
| MLS® Number | H4200503 |
| Property Type | Single Family |
| EquipmentType | Water Heater |
| Features | Balcony, Double Width Or More Driveway |
| ParkingSpaceTotal | 2 |
| RentalEquipmentType | Water Heater |
Building
| BathroomTotal | 5 |
| BedroomsAboveGround | 2 |
| BedroomsBelowGround | 1 |
| BedroomsTotal | 3 |
| ArchitecturalStyle | 3 Level |
| BasementType | None |
| ConstructionStyleAttachment | Attached |
| ExteriorFinish | Brick, Stone |
| HalfBathTotal | 2 |
| HeatingFuel | Natural Gas |
| StoriesTotal | 3 |
| SizeExterior | 2490 Sqft |
| SizeInterior | 2490 Sqft |
| Type | Row / Townhouse |
| UtilityWater | Municipal Water |
Parking
| Attached Garage |
Land
| Acreage | No |
| Sewer | Municipal Sewage System |
| SizeIrregular | X |
| SizeTotalText | X|under 1/2 Acre |
| SoilType | Clay |
Rooms
| Level | Type | Length | Width | Dimensions |
|---|---|---|---|---|
| Second Level | 2pc Bathroom | Measurements not available | ||
| Second Level | Great Room | 21' 5'' x 21' '' | ||
| Second Level | Dining Room | 15' 6'' x 11' 9'' | ||
| Second Level | Kitchen | 20' '' x 11' 6'' | ||
| Third Level | 3pc Ensuite Bath | Measurements not available | ||
| Third Level | 5pc Bathroom | Measurements not available | ||
| Third Level | Bedroom | 13' '' x 11' '' | ||
| Third Level | Bedroom | 17' 5'' x 12' 6'' | ||
| Basement | 3pc Bathroom | Measurements not available | ||
| Basement | Storage | Measurements not available | ||
| Basement | Bedroom | Measurements not available | ||
| Ground Level | Laundry Room | Measurements not available | ||
| Ground Level | 2pc Bathroom | Measurements not available | ||
| Ground Level | Den | 19' '' x 12' '' |
https://www.realtor.ca/real-estate/27256157/2061-maria-street-unit-12-burlington
Interested?
Contact us for more information
Kelsi Cumberland
Broker
502 Brant Street Unit 1a
Burlington, Ontario L7R 2G4
Kaylin Rivers
Salesperson
502 Brant Street
Burlington, Ontario L7R 2G4











































